L型キッチン (ガラス扉のキャビネット、ピンクのキッチンカウンター、ターコイズのキッチンカウンター、白いキッチンカウンター) の写真
絞り込み:
資材コスト
並び替え:今日の人気順
写真 61〜80 枚目(全 969 枚)
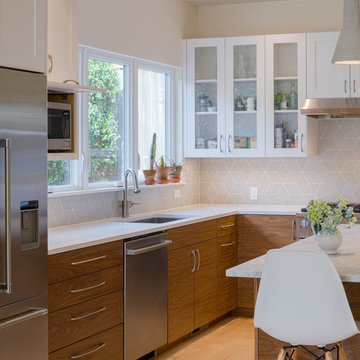
シアトルにある中くらいなトランジショナルスタイルのおしゃれなキッチン (アンダーカウンターシンク、ガラス扉のキャビネット、クオーツストーンカウンター、グレーのキッチンパネル、セラミックタイルのキッチンパネル、シルバーの調理設備、淡色無垢フローリング、白いキッチンカウンター) の写真
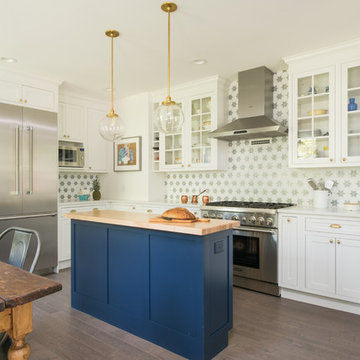
The expanded kitchen area is now a sunlit space for a young couple that loves to entertain and cook. The selection of range needed a hood that was more than 400 CFM. This required supplying make-up air which was accomplished by artfully creating inconspicuous vents under the cook hood.
Photo: Mary Prince Photography
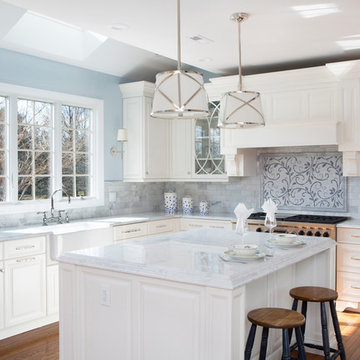
フィラデルフィアにある中くらいなトラディショナルスタイルのおしゃれなキッチン (エプロンフロントシンク、ガラス扉のキャビネット、白いキャビネット、マルチカラーのキッチンパネル、シルバーの調理設備、無垢フローリング、白いキッチンカウンター、窓) の写真
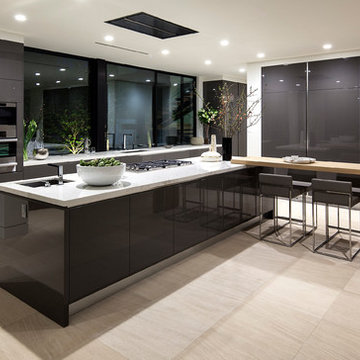
ロサンゼルスにある広いコンテンポラリースタイルのおしゃれなキッチン (アンダーカウンターシンク、ガラス扉のキャビネット、黒いキャビネット、シルバーの調理設備、磁器タイルの床、ベージュの床、白いキッチンカウンター) の写真
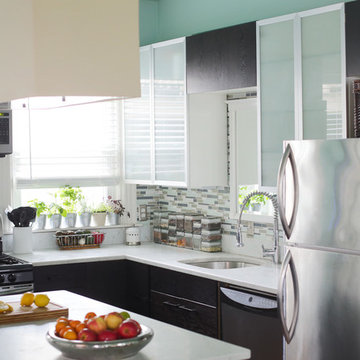
The the kitchen backsplash takes its color cues from the open living space.
Photograph © Eric Roth Photography.
A love of blues and greens and a desire to feel connected to family were the key elements requested to be reflected in this home.
Project designed by Boston interior design studio Dane Austin Design. They serve Boston, Cambridge, Hingham, Cohasset, Newton, Weston, Lexington, Concord, Dover, Andover, Gloucester, as well as surrounding areas.
For more about Dane Austin Design, click here: https://daneaustindesign.com/
To learn more about this project, click here:
https://daneaustindesign.com/roseclair-residence
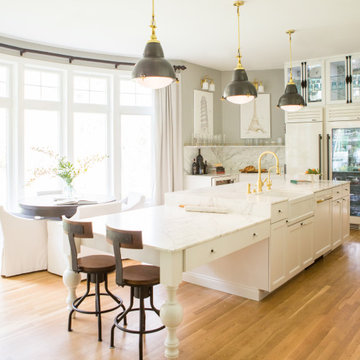
My clients are big chefs! They have a gorgeous green house that they utilize in this french inspired kitchen. They were a joy to work with and chose high-end finishes and appliances! An 86" long Lacranche range direct from France, True glass door fridge and a bakers island perfect for rolling out their croissants!

ダラスにある高級な巨大な北欧スタイルのおしゃれなキッチン (エプロンフロントシンク、ガラス扉のキャビネット、白いキャビネット、クオーツストーンカウンター、白いキッチンパネル、セラミックタイルのキッチンパネル、シルバーの調理設備、淡色無垢フローリング、ベージュの床、白いキッチンカウンター、表し梁) の写真
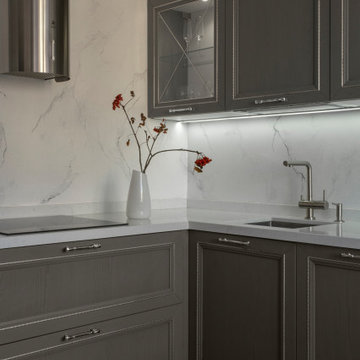
Проект кухни в новостройке типовой серии дома П-44. Проект сочетает элементы элегантной классики и современного дизайна. Это наглядно дает понять, что миксовать возможно и даже нужно, но необходимо соблюдать пропорции, цветовую гармонию и эргономику помещения.

バンクーバーにあるお手頃価格の広いコンテンポラリースタイルのおしゃれなキッチン (アンダーカウンターシンク、ガラス扉のキャビネット、白いキッチンパネル、サブウェイタイルのキッチンパネル、パネルと同色の調理設備、白いキッチンカウンター、グレーのキャビネット、御影石カウンター、無垢フローリング、茶色い床) の写真
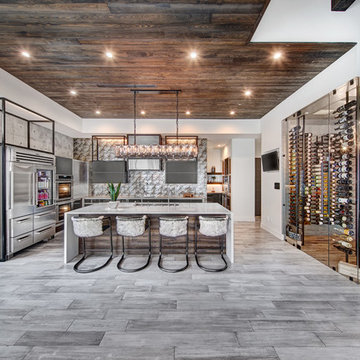
In this luxurious Serrano home, a mixture of matte glass and glossy laminate cabinetry plays off the industrial metal frames suspended from the dramatically tall ceilings. Custom frameless glass encloses a wine room, complete with flooring made from wine barrels. Continuing the theme, the back kitchen expands the function of the kitchen including a wine station by Dacor.
In the powder bathroom, the lipstick red cabinet floats within this rustic Hollywood glam inspired space. Wood floor material was designed to go up the wall for an emphasis on height.
The upstairs bar/lounge is the perfect spot to hang out and watch the game. Or take a look out on the Serrano golf course. A custom steel raised bar is finished with Dekton trillium countertops for durability and industrial flair. The same lipstick red from the bathroom is brought into the bar space adding a dynamic spice to the space, and tying the two spaces together.
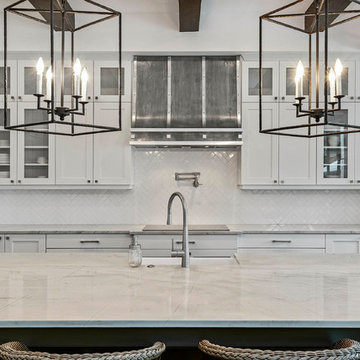
オーランドにある高級な広いトランジショナルスタイルのおしゃれなキッチン (エプロンフロントシンク、ガラス扉のキャビネット、白いキャビネット、大理石カウンター、白いキッチンパネル、モザイクタイルのキッチンパネル、シルバーの調理設備、無垢フローリング、白いキッチンカウンター) の写真
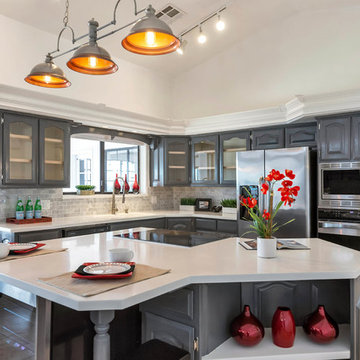
Todd French, Arizona Real Tours
フェニックスにあるトラディショナルスタイルのおしゃれなキッチン (グレーのキャビネット、グレーのキッチンパネル、サブウェイタイルのキッチンパネル、シルバーの調理設備、ベージュの床、白いキッチンカウンター、ガラス扉のキャビネット、窓) の写真
フェニックスにあるトラディショナルスタイルのおしゃれなキッチン (グレーのキャビネット、グレーのキッチンパネル、サブウェイタイルのキッチンパネル、シルバーの調理設備、ベージュの床、白いキッチンカウンター、ガラス扉のキャビネット、窓) の写真
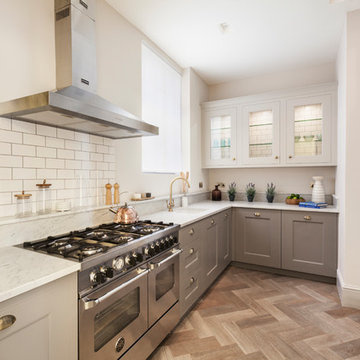
ロンドンにある小さなトランジショナルスタイルのおしゃれなキッチン (御影石カウンター、白いキッチンパネル、サブウェイタイルのキッチンパネル、シルバーの調理設備、アイランドなし、白いキッチンカウンター、シングルシンク、ガラス扉のキャビネット、白いキャビネット、ベージュの床、無垢フローリング) の写真
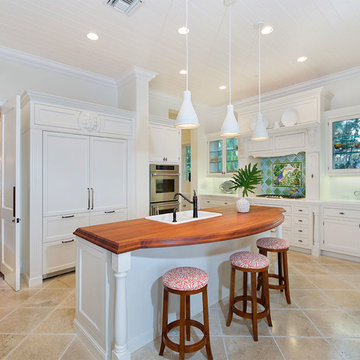
Kitchen
他の地域にあるラグジュアリーな中くらいなトロピカルスタイルのおしゃれなキッチン (ダブルシンク、ガラス扉のキャビネット、白いキャビネット、マルチカラーのキッチンパネル、パネルと同色の調理設備、ベージュの床、白いキッチンカウンター、大理石カウンター、セラミックタイルのキッチンパネル、セラミックタイルの床) の写真
他の地域にあるラグジュアリーな中くらいなトロピカルスタイルのおしゃれなキッチン (ダブルシンク、ガラス扉のキャビネット、白いキャビネット、マルチカラーのキッチンパネル、パネルと同色の調理設備、ベージュの床、白いキッチンカウンター、大理石カウンター、セラミックタイルのキッチンパネル、セラミックタイルの床) の写真
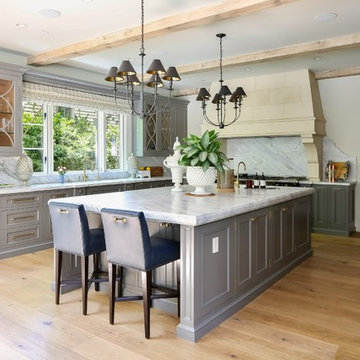
ロサンゼルスにある巨大な地中海スタイルのおしゃれなキッチン (グレーのキャビネット、大理石カウンター、白いキッチンパネル、大理石のキッチンパネル、淡色無垢フローリング、ベージュの床、白いキッチンカウンター、ガラス扉のキャビネット、窓) の写真
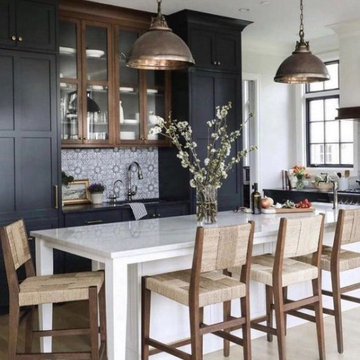
Cuisine ouverte avec un style campagne
他の地域にある高級な広いカントリー風のおしゃれなキッチン (アンダーカウンターシンク、ガラス扉のキャビネット、黒いキャビネット、大理石カウンター、黒いキッチンパネル、セメントタイルのキッチンパネル、黒い調理設備、淡色無垢フローリング、ベージュの床、白いキッチンカウンター) の写真
他の地域にある高級な広いカントリー風のおしゃれなキッチン (アンダーカウンターシンク、ガラス扉のキャビネット、黒いキャビネット、大理石カウンター、黒いキッチンパネル、セメントタイルのキッチンパネル、黒い調理設備、淡色無垢フローリング、ベージュの床、白いキッチンカウンター) の写真
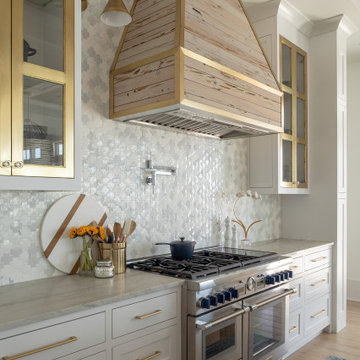
他の地域にある広いビーチスタイルのおしゃれなキッチン (エプロンフロントシンク、ガラス扉のキャビネット、白いキャビネット、大理石カウンター、グレーのキッチンパネル、セラミックタイルのキッチンパネル、シルバーの調理設備、淡色無垢フローリング、ベージュの床、白いキッチンカウンター、格子天井) の写真

Peter Medilek
サンフランシスコにあるお手頃価格の中くらいなトラディショナルスタイルのおしゃれなキッチン (白いキャビネット、大理石カウンター、セラミックタイルのキッチンパネル、リノリウムの床、白いキッチンカウンター、ガラス扉のキャビネット、マルチカラーのキッチンパネル、黒い床、窓) の写真
サンフランシスコにあるお手頃価格の中くらいなトラディショナルスタイルのおしゃれなキッチン (白いキャビネット、大理石カウンター、セラミックタイルのキッチンパネル、リノリウムの床、白いキッチンカウンター、ガラス扉のキャビネット、マルチカラーのキッチンパネル、黒い床、窓) の写真

Working on this beautiful Los Altos residence has been a wonderful opportunity for our team. Located in an upscale neighborhood young owner’s of this house wanted to upgrade the whole house design which included major kitchen and master bathroom remodel.
The combination of a simple white cabinetry with the clean lined wood, contemporary countertops and glass tile create a perfect modern style which is what customers were looking for.
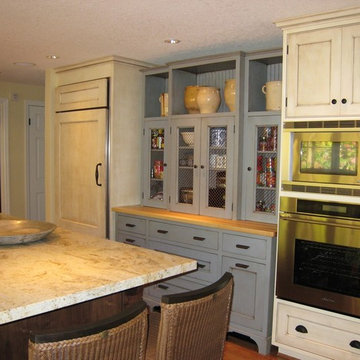
The island is stained walnut. The cabinets are glazed paint. The gray-green hutch has copper mesh over the doors and is designed to appear as a separate free standing piece. Small appliances are behind the cabinets at countertop level next to the range. The hood is copper with an aged finish. The wall of windows keeps the room light and airy, despite the dreary Pacific Northwest winters! The fireplace wall was floor to ceiling brick with a big wood stove. The new fireplace surround is honed marble. The hutch to the left is built into the wall and holds all of their electronics.
Project by Portland interior design studio Jenni Leasia Interior Design. Also serving Lake Oswego, West Linn, Vancouver, Sherwood, Camas, Oregon City, Beaverton, and the whole of Greater Portland.
For more about Jenni Leasia Interior Design, click here: https://www.jennileasiadesign.com/
L型キッチン (ガラス扉のキャビネット、ピンクのキッチンカウンター、ターコイズのキッチンカウンター、白いキッチンカウンター) の写真
4