キッチン (ガラス扉のキャビネット、グレーのキッチンカウンター、磁器タイルの床) の写真
絞り込み:
資材コスト
並び替え:今日の人気順
写真 1〜20 枚目(全 99 枚)
1/4
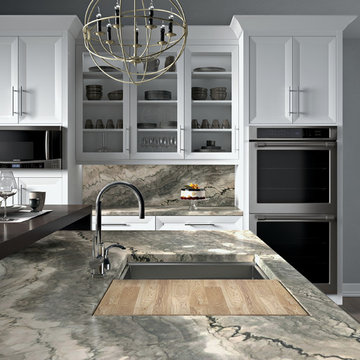
Featuring Cesari Grey Q016 Natural Stone Quartzite on countertop, island and backsplash. Left countertop, ONE Quartz Surfaces Honeyed Mahogany NQ94 ONE Quartz. Floor, Emerson Wood Brazilian Walnut EP03 6 x 48.
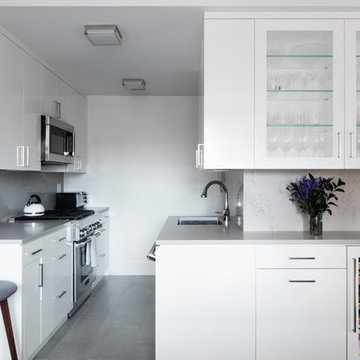
Open Kitchen - While the kitchen could not be enlarged, we were able created additional counter space by opening it to the dining room. With a wine refrigerator, sub zero refrigerator, and a Themador range and microwave the apartment is a comfortable cooking space for a NYC family. The contertops and backsplash are Cesar Stone.
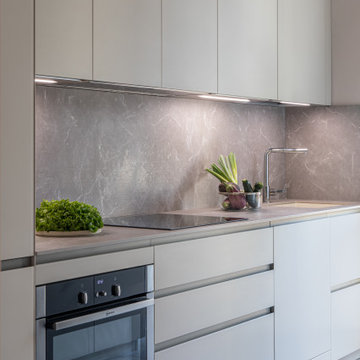
Composizione lineare con pensili e colonne a tutta altezza. Zona tavolo nella stessa finitura del piano lavoro, spazio funzionale per consumare i pasti o per le preparazioni di cibi. Piani e schienale paraspruzzi in hpl effetto pietra botticino.
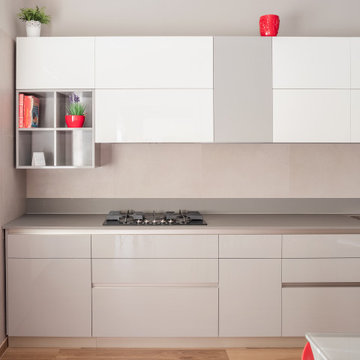
L’appartamento, di 110 mq, posto all’ultimo piano di un edificio residenziale a Portici, gode di una vista diretta su una delle cupole più antiche della città metropolitana di Napoli, quella della Basilica di San Ciro. E’ proprio questo legame tra l’interno e la veduta esterna che fa si che la maestosa cupola diventi quasi parte dell’arredo.
Le esigenze della Committenza richiedevano un progetto moderno, comodo e confortevole, dove l’intera Famiglia potesse rilassarsi e riunirsi al rientro da lavoro.
L’ingresso dà sull’ampia zona living, ampia e luminosa, completamente separata dalla zona notte e caratterizzata dalla presenza di arredi in legno progettati e realizzati su misura. Da qui si accede alla cucina mediante un’ampia porta scorrevole in vetro e legno, che consente allo spazio la massima flessibilità, e al bagno per gli ospiti mediante un disimpegno dove armadiature realizzate su misura danno allo spazio il massimo della funzionalità.
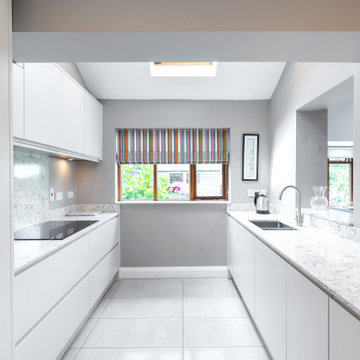
Contemporary kitchen designed by Conbu Interior Design. Handleless design with quartz worktop, porcelain floor tiles. Dividing wall removed between kitchen & dining area & door closed. Plumbing & electrics upgraded. LED recessed & pendant lights
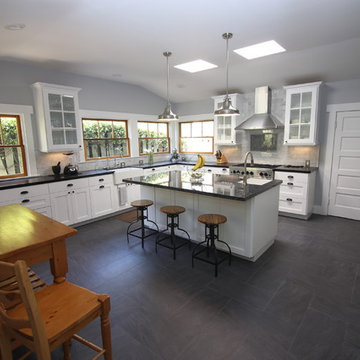
Recessed and drop down lighting. Opened space concept kitchen with arched ceilings.
ロサンゼルスにあるお手頃価格の広いモダンスタイルのおしゃれなキッチン (ガラス扉のキャビネット、白いキャビネット、シルバーの調理設備、ドロップインシンク、磁器タイルの床、御影石カウンター、白いキッチンパネル、大理石のキッチンパネル、グレーの床、グレーのキッチンカウンター) の写真
ロサンゼルスにあるお手頃価格の広いモダンスタイルのおしゃれなキッチン (ガラス扉のキャビネット、白いキャビネット、シルバーの調理設備、ドロップインシンク、磁器タイルの床、御影石カウンター、白いキッチンパネル、大理石のキッチンパネル、グレーの床、グレーのキッチンカウンター) の写真
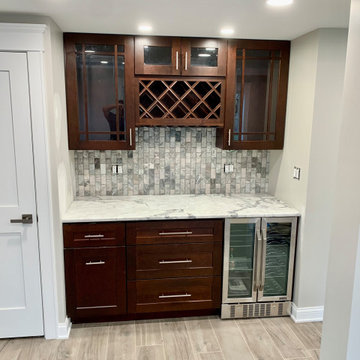
A perfect place for entertainment with great practical use. A small beverage fridge split between a wine cooler and a beverage fridge with a beautiful wine rack between the two upper glass cabinets.
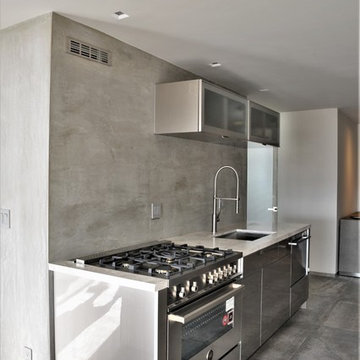
ロサンゼルスにある中くらいなコンテンポラリースタイルのおしゃれなII型キッチン (ステンレスキャビネット、大理石カウンター、磁器タイルの床、アイランドなし、グレーの床、グレーのキッチンカウンター、ガラス扉のキャビネット、グレーのキッチンパネル、シルバーの調理設備) の写真
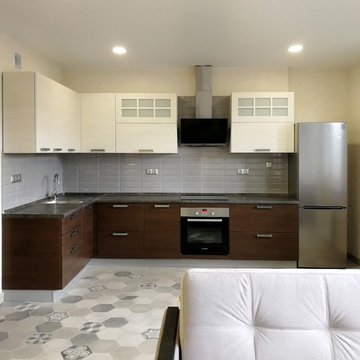
Жукова Оксана
モスクワにある低価格の小さな北欧スタイルのおしゃれなキッチン (アンダーカウンターシンク、ガラス扉のキャビネット、ベージュのキャビネット、コンクリートカウンター、グレーのキッチンパネル、セラミックタイルのキッチンパネル、シルバーの調理設備、磁器タイルの床、グレーの床、グレーのキッチンカウンター) の写真
モスクワにある低価格の小さな北欧スタイルのおしゃれなキッチン (アンダーカウンターシンク、ガラス扉のキャビネット、ベージュのキャビネット、コンクリートカウンター、グレーのキッチンパネル、セラミックタイルのキッチンパネル、シルバーの調理設備、磁器タイルの床、グレーの床、グレーのキッチンカウンター) の写真
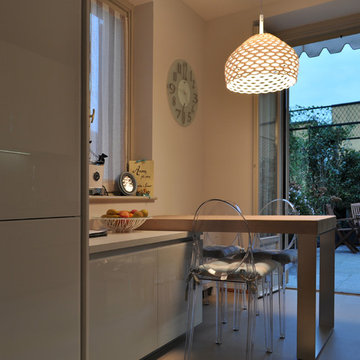
cucina con colonna frigorifero e tavolo/penisola.
トゥーリンにあるお手頃価格の中くらいなモダンスタイルのおしゃれなキッチン (アンダーカウンターシンク、ガラス扉のキャビネット、白いキャビネット、人工大理石カウンター、グレーのキッチンパネル、シルバーの調理設備、アイランドなし、ベージュの床、グレーのキッチンカウンター、磁器タイルの床) の写真
トゥーリンにあるお手頃価格の中くらいなモダンスタイルのおしゃれなキッチン (アンダーカウンターシンク、ガラス扉のキャビネット、白いキャビネット、人工大理石カウンター、グレーのキッチンパネル、シルバーの調理設備、アイランドなし、ベージュの床、グレーのキッチンカウンター、磁器タイルの床) の写真
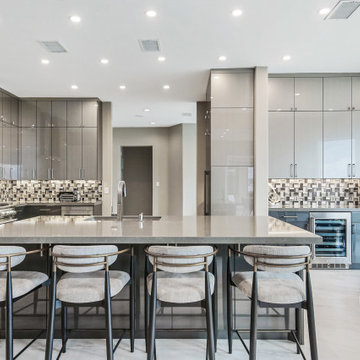
This modern kitchen features pale gray walls, a sleek gray quartz countertop, and stainless steel appliances. The floor is a light gray tile that adds a calming, tranquil feel to the room. The backsplash is geometrical tile that adds an elegant, timeless touch. A large island in the center of the room offers additional counter and storage space. On the left wall, there is a double oven/ range , and a range hood. On the right wall, there are cabinets with soft-close drawers and doors. . A stainless steel refrigerator and dishwasher complete the room. The modern design and neutral colors create a sophisticated, modern feel. The light, airy atmosphere makes this gray modern kitchen the perfect place to cook, dine, and entertain.
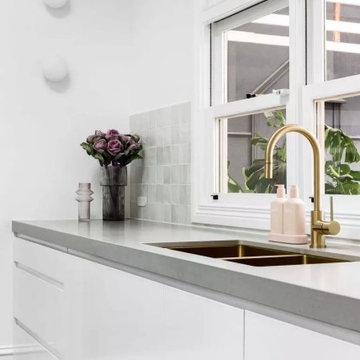
Small Kitchen Renovations Perth
パースにある高級な小さなモダンスタイルのおしゃれなキッチン (ガラス扉のキャビネット、白いキャビネット、ライムストーンカウンター、マルチカラーのキッチンパネル、セラミックタイルのキッチンパネル、磁器タイルの床、アイランドなし、グレーのキッチンカウンター) の写真
パースにある高級な小さなモダンスタイルのおしゃれなキッチン (ガラス扉のキャビネット、白いキャビネット、ライムストーンカウンター、マルチカラーのキッチンパネル、セラミックタイルのキッチンパネル、磁器タイルの床、アイランドなし、グレーのキッチンカウンター) の写真
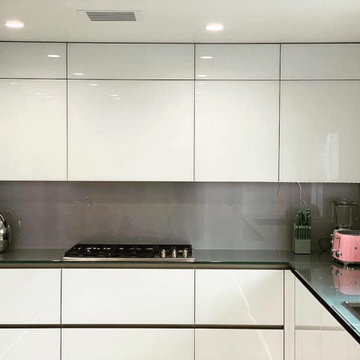
サンディエゴにあるお手頃価格の中くらいなコンテンポラリースタイルのおしゃれなキッチン (シングルシンク、ガラス扉のキャビネット、白いキャビネット、ガラスカウンター、グレーのキッチンパネル、ガラス板のキッチンパネル、シルバーの調理設備、磁器タイルの床、グレーの床、グレーのキッチンカウンター) の写真
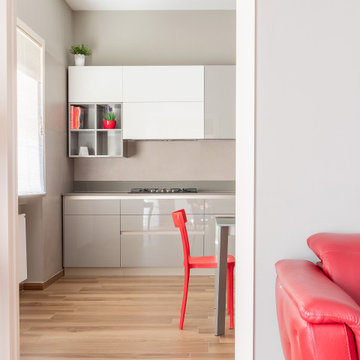
ナポリにある高級な中くらいなモダンスタイルのおしゃれなキッチン (ガラス扉のキャビネット、グレーのキャビネット、アイランドなし、グレーのキッチンカウンター、シングルシンク、磁器タイルの床、シルバーの調理設備、珪岩カウンター、グレーのキッチンパネル、磁器タイルのキッチンパネル) の写真
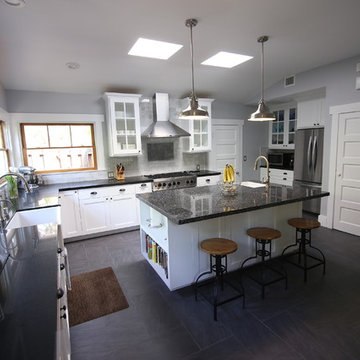
Gorgeous kitchen with light wall paint for that open space feel, accompanied by recessed and drop down lighting.
ロサンゼルスにあるお手頃価格の広いモダンスタイルのおしゃれなキッチン (ガラス扉のキャビネット、白いキャビネット、シルバーの調理設備、ドロップインシンク、磁器タイルの床、御影石カウンター、白いキッチンパネル、大理石のキッチンパネル、グレーの床、グレーのキッチンカウンター) の写真
ロサンゼルスにあるお手頃価格の広いモダンスタイルのおしゃれなキッチン (ガラス扉のキャビネット、白いキャビネット、シルバーの調理設備、ドロップインシンク、磁器タイルの床、御影石カウンター、白いキッチンパネル、大理石のキッチンパネル、グレーの床、グレーのキッチンカウンター) の写真
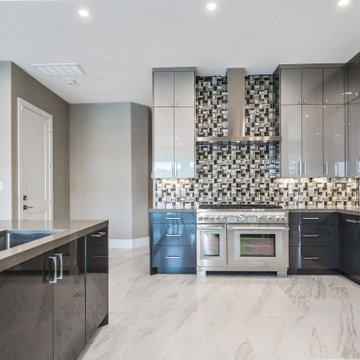
This modern kitchen features pale gray walls, a sleek gray quartz countertop, and stainless steel appliances. The floor is a light gray tile that adds a calming, tranquil feel to the room. The backsplash is geometrical tile that adds an elegant, timeless touch. A large island in the center of the room offers additional counter and storage space. On the left wall, there is a double oven/ range , and a range hood. On the right wall, there are cabinets with soft-close drawers and doors. . A stainless steel refrigerator and dishwasher complete the room. The modern design and neutral colors create a sophisticated, modern feel. The light, airy atmosphere makes this gray modern kitchen the perfect place to cook, dine, and entertain.
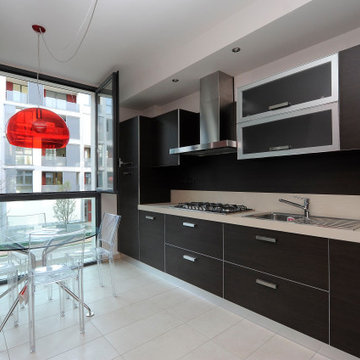
PROGETTAZIONE, PROGETTO CMR, MASSIMO ROJ ARCHITECTS,
PER ADDAMIANO IMPRESA DI COSTRUZIONI.
FOTOGRAFIE DI STEFANO MARIGA.
他の地域にある中くらいなコンテンポラリースタイルのおしゃれなI型キッチン (ドロップインシンク、ガラス扉のキャビネット、濃色木目調キャビネット、シルバーの調理設備、磁器タイルの床、アイランドなし、ベージュの床、グレーのキッチンカウンター) の写真
他の地域にある中くらいなコンテンポラリースタイルのおしゃれなI型キッチン (ドロップインシンク、ガラス扉のキャビネット、濃色木目調キャビネット、シルバーの調理設備、磁器タイルの床、アイランドなし、ベージュの床、グレーのキッチンカウンター) の写真
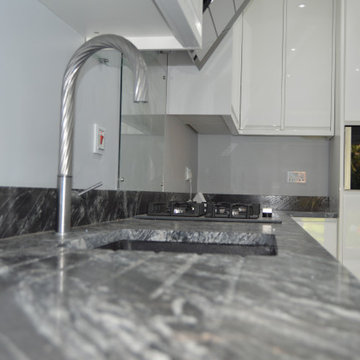
ロンドンにあるお手頃価格の中くらいな地中海スタイルのおしゃれなキッチン (ドロップインシンク、ガラス扉のキャビネット、白いキャビネット、大理石カウンター、グレーのキッチンパネル、大理石のキッチンパネル、磁器タイルの床、アイランドなし、白い床、グレーのキッチンカウンター) の写真
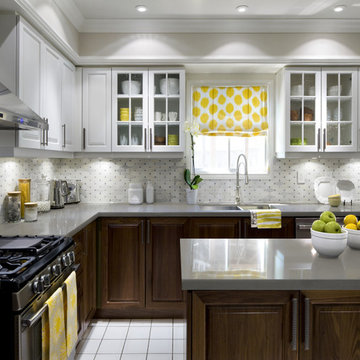
Grey Silver Kitchen counter top sample with oak color cabinets stainless steal appliances.
マイアミにあるラグジュアリーな中くらいなモダンスタイルのおしゃれなキッチン (ダブルシンク、ガラス扉のキャビネット、中間色木目調キャビネット、マルチカラーのキッチンパネル、シルバーの調理設備、磁器タイルの床、白い床、グレーのキッチンカウンター) の写真
マイアミにあるラグジュアリーな中くらいなモダンスタイルのおしゃれなキッチン (ダブルシンク、ガラス扉のキャビネット、中間色木目調キャビネット、マルチカラーのキッチンパネル、シルバーの調理設備、磁器タイルの床、白い床、グレーのキッチンカウンター) の写真
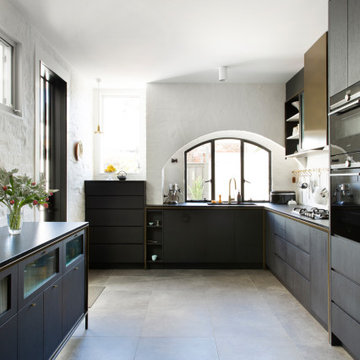
Contemporary kitchen
メルボルンにあるヴィクトリアン調のおしゃれなコの字型キッチン (アンダーカウンターシンク、ガラス扉のキャビネット、黒いキャビネット、白いキッチンパネル、レンガのキッチンパネル、シルバーの調理設備、アイランドなし、グレーの床、グレーのキッチンカウンター、磁器タイルの床) の写真
メルボルンにあるヴィクトリアン調のおしゃれなコの字型キッチン (アンダーカウンターシンク、ガラス扉のキャビネット、黒いキャビネット、白いキッチンパネル、レンガのキッチンパネル、シルバーの調理設備、アイランドなし、グレーの床、グレーのキッチンカウンター、磁器タイルの床) の写真
キッチン (ガラス扉のキャビネット、グレーのキッチンカウンター、磁器タイルの床) の写真
1