マルチアイランドキッチン (ガラス扉のキャビネット、黒いキッチンカウンター、グレーのキッチンカウンター、緑のキッチンカウンター) の写真
絞り込み:
資材コスト
並び替え:今日の人気順
写真 1〜20 枚目(全 37 枚)
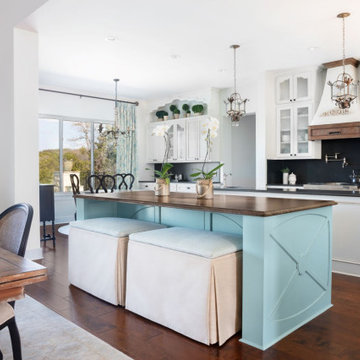
オースティンにあるシャビーシック調のおしゃれなキッチン (ガラス扉のキャビネット、白いキャビネット、黒いキッチンパネル、無垢フローリング、黒いキッチンカウンター) の写真
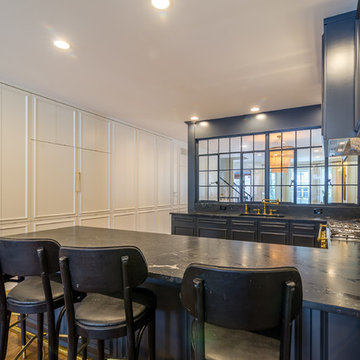
JxP Multimedia
シカゴにある高級な広いモダンスタイルのおしゃれなキッチン (ガラス扉のキャビネット、黒いキャビネット、御影石カウンター、白いキッチンパネル、レンガのキッチンパネル、黒いキッチンカウンター) の写真
シカゴにある高級な広いモダンスタイルのおしゃれなキッチン (ガラス扉のキャビネット、黒いキャビネット、御影石カウンター、白いキッチンパネル、レンガのキッチンパネル、黒いキッチンカウンター) の写真
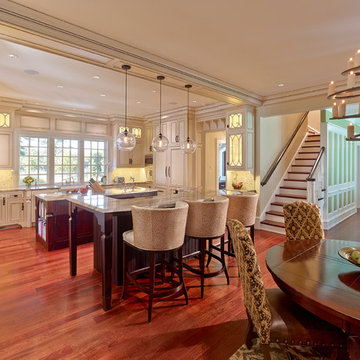
Don Pearse Photographers
他の地域にある高級な広いトラディショナルスタイルのおしゃれなキッチン (ガラス扉のキャビネット、白いキャビネット、御影石カウンター、シルバーの調理設備、濃色無垢フローリング、エプロンフロントシンク、ベージュキッチンパネル、モザイクタイルのキッチンパネル、茶色い床、グレーのキッチンカウンター) の写真
他の地域にある高級な広いトラディショナルスタイルのおしゃれなキッチン (ガラス扉のキャビネット、白いキャビネット、御影石カウンター、シルバーの調理設備、濃色無垢フローリング、エプロンフロントシンク、ベージュキッチンパネル、モザイクタイルのキッチンパネル、茶色い床、グレーのキッチンカウンター) の写真
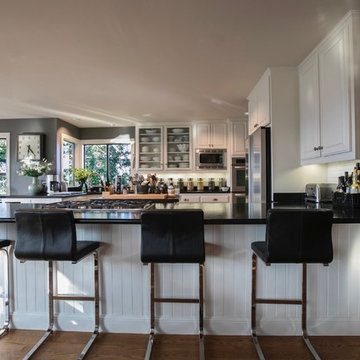
White tiles, black granite, a peninsula & a breakfast nook complete the kitchen. The cooktop is equipped with a down-draft extractor to free-up the ceiling from an overhanging extractor,
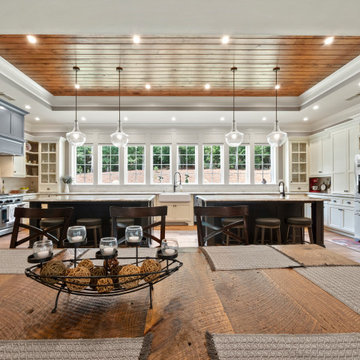
Beautiful All White Siding Country Home with Spacious Brick Floor Front Porch. Home Features Hardwood Flooring and Ceilings in Foyer and Kitchen. Rustic Family Room includes Stone Fireplace as well as a Vaulted Exposed Beam Ceiling. A Second Stone Fireplace Overlooks the Eating Area. The Kitchen Hosts Two Granite Counter Top Islands, Stainless Steel Appliances, Lots of Counter Tops Space and Natural Lighting. Large Master Bath. Outdoor Living Space includes a Covered Brick Patio with Brick Fireplace as well as a Swimming Pool with Water Slide and a in Ground Hot Tub.
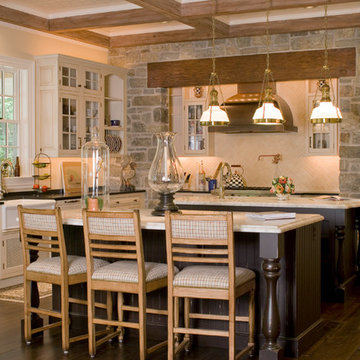
他の地域にあるトラディショナルスタイルのおしゃれなマルチアイランドキッチン (エプロンフロントシンク、ガラス扉のキャビネット、ベージュのキャビネット、濃色無垢フローリング、茶色い床、黒いキッチンカウンター、窓) の写真
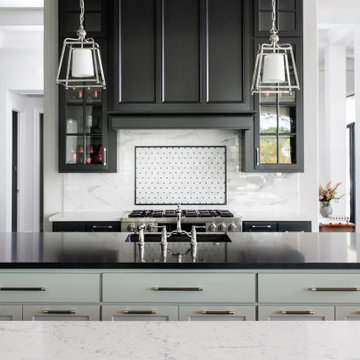
ヒューストンにあるトランジショナルスタイルのおしゃれなマルチアイランドキッチン (ガラス扉のキャビネット、黒いキャビネット、黒いキッチンカウンター、クオーツストーンカウンター、白いキッチンパネル、磁器タイルの床、茶色い床、アンダーカウンターシンク、大理石のキッチンパネル) の写真
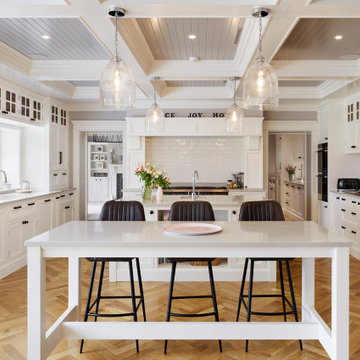
ボストンにあるビーチスタイルのおしゃれなキッチン (アンダーカウンターシンク、ガラス扉のキャビネット、白いキャビネット、白いキッチンパネル、サブウェイタイルのキッチンパネル、シルバーの調理設備、淡色無垢フローリング、ベージュの床、グレーのキッチンカウンター) の写真
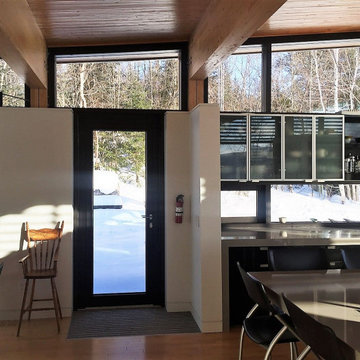
In set floor grills to keep that canadian maple floor in great shape, combined with beamed ceiling and modern concrete poured kitchen island. this is a chalet ready for use
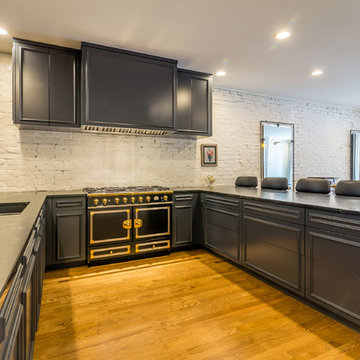
JxP Multimedia
シカゴにある高級な広いモダンスタイルのおしゃれなキッチン (ガラス扉のキャビネット、黒いキャビネット、御影石カウンター、白いキッチンパネル、レンガのキッチンパネル、黒いキッチンカウンター) の写真
シカゴにある高級な広いモダンスタイルのおしゃれなキッチン (ガラス扉のキャビネット、黒いキャビネット、御影石カウンター、白いキッチンパネル、レンガのキッチンパネル、黒いキッチンカウンター) の写真
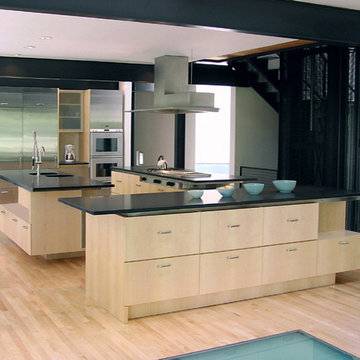
Perched atop a wooded ridge, this residence derives itself and emerges from its site – inevitably grounded but exceeding its limits to engage with the trees beyond. The family spaces of the first floor loosely occupy the free plan while above, explicit spaces are contained in distinct volumes. Four vertical “walls of light” separate these private spaces while illuminating the floors below. Actively embracing the sky, these shafts become the locus of ornament conceived as a transparent and translucent lining, accessing light while affording silhouetted privacy. As the shafts move towards the interior of the house, they carve away the second floor plate to form ‘L’ and ‘T’ shaped voids. Depending on the specific location in plan, these larger voids interlock with voids at the first level to create double-height spaces or to contain vertical circulation. When the upper level circulatory spine encounters a slot or void, the floor material changes from concrete to laminated glass. This material change is not only a signifier, but also a functional means of allowing light to penetrate the lower levels. Light, then, can filter through the walkway at the slot locations and also around it since the spine “floats” between flanking walls. By blurring the distinctions between familiar oppositions – inside/ outside, front/ rear, massive/ light – the resultant assemblage dissolves traditional boundaries of habit.
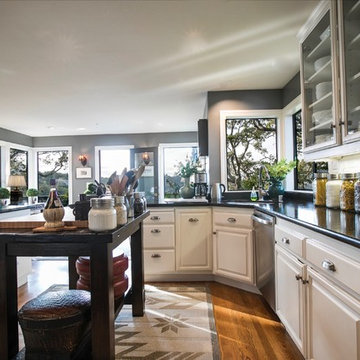
With a peninsula counter and an island this kitchen has extra surface covered for the chef!
サンフランシスコにある高級な広いコンテンポラリースタイルのおしゃれなキッチン (アンダーカウンターシンク、ガラス扉のキャビネット、白いキャビネット、御影石カウンター、白いキッチンパネル、サブウェイタイルのキッチンパネル、シルバーの調理設備、黒いキッチンカウンター) の写真
サンフランシスコにある高級な広いコンテンポラリースタイルのおしゃれなキッチン (アンダーカウンターシンク、ガラス扉のキャビネット、白いキャビネット、御影石カウンター、白いキッチンパネル、サブウェイタイルのキッチンパネル、シルバーの調理設備、黒いキッチンカウンター) の写真
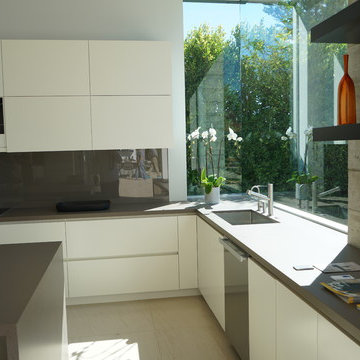
Beach style kitchen
サンフランシスコにあるラグジュアリーな広いビーチスタイルのおしゃれなキッチン (アンダーカウンターシンク、ガラス扉のキャビネット、白いキャビネット、珪岩カウンター、グレーのキッチンパネル、ガラス板のキッチンパネル、黒い調理設備、セメントタイルの床、白い床、グレーのキッチンカウンター) の写真
サンフランシスコにあるラグジュアリーな広いビーチスタイルのおしゃれなキッチン (アンダーカウンターシンク、ガラス扉のキャビネット、白いキャビネット、珪岩カウンター、グレーのキッチンパネル、ガラス板のキッチンパネル、黒い調理設備、セメントタイルの床、白い床、グレーのキッチンカウンター) の写真
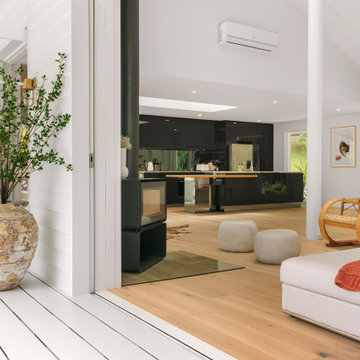
Amazing property by Hancock Homes.
To photograph this property was an immense pleasure for all architectural elements that were constructed and incorporated.
This project is another great step into their portfolio and we couldn't be happier to assist with our years of experience dedicated to photographing real estate.
We hope you enjoy the images, and should you be interested on working with Urban Cam, please feel free to contact us. We are always ready to go!
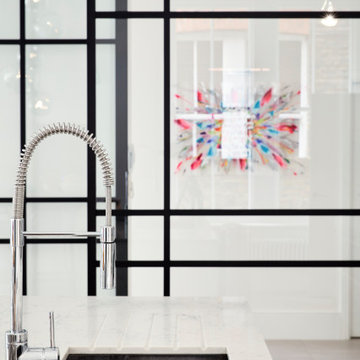
ロンドンにある中くらいなコンテンポラリースタイルのおしゃれなキッチン (一体型シンク、ガラス扉のキャビネット、白いキャビネット、コンクリートカウンター、マルチカラーのキッチンパネル、シルバーの調理設備、セラミックタイルの床、グレーの床、グレーのキッチンカウンター) の写真
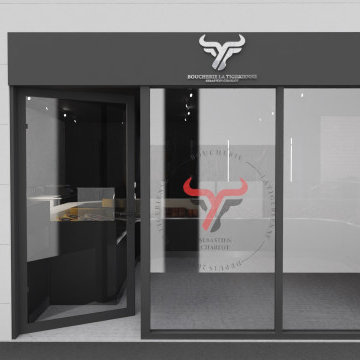
Pour sa deuxième adresse, le boucher Sébastien Charlot nous a confié la refonte de son image de marque allant de son logo, ses menus jusqu'à la création du concept de sa nouvelle boutique. Un espace accueillant, moderne aux couleurs sobres et vibrantes, un hommage aux codes de la boucherie traditionnelle revisité avec épure et finesse.
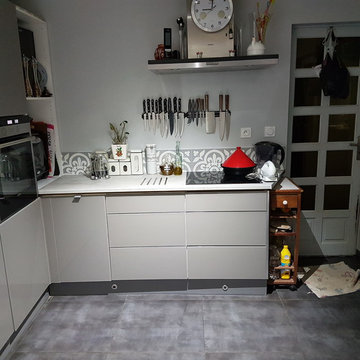
Rénovation cuisine, meubles, sol et plan de travail.
パリにあるお手頃価格の広いコンテンポラリースタイルのおしゃれなキッチン (アンダーカウンターシンク、ガラス扉のキャビネット、グレーのキャビネット、タイルカウンター、グレーのキッチンパネル、セラミックタイルの床、グレーの床、グレーのキッチンカウンター) の写真
パリにあるお手頃価格の広いコンテンポラリースタイルのおしゃれなキッチン (アンダーカウンターシンク、ガラス扉のキャビネット、グレーのキャビネット、タイルカウンター、グレーのキッチンパネル、セラミックタイルの床、グレーの床、グレーのキッチンカウンター) の写真
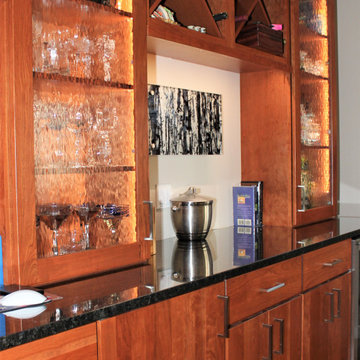
Wine cabinet bar area. Hammered glass inset in doors. Cabinetry: Medallion Gold cabinets | Door style: shaker| Drawer Front: Slab | Wood species: Cherry | Finish: Pecan Stain | Countertop: Granite, Black Pearl
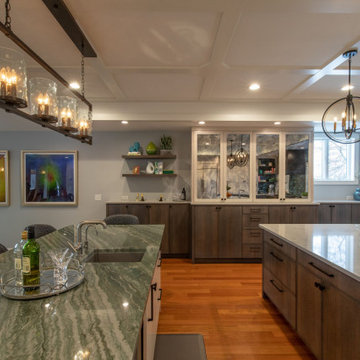
ミネアポリスにある巨大なおしゃれなマルチアイランドキッチン (ドロップインシンク、ガラス扉のキャビネット、珪岩カウンター、無垢フローリング、緑のキッチンカウンター) の写真
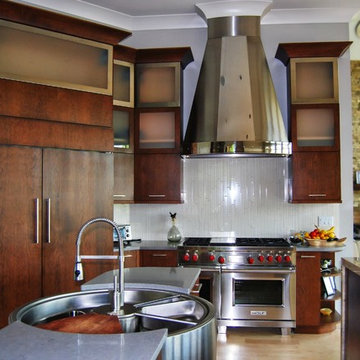
他の地域にある高級な広いコンテンポラリースタイルのおしゃれなキッチン (トリプルシンク、ガラス扉のキャビネット、濃色木目調キャビネット、大理石カウンター、白いキッチンパネル、ボーダータイルのキッチンパネル、シルバーの調理設備、無垢フローリング、茶色い床、グレーのキッチンカウンター、格子天井) の写真
マルチアイランドキッチン (ガラス扉のキャビネット、黒いキッチンカウンター、グレーのキッチンカウンター、緑のキッチンカウンター) の写真
1