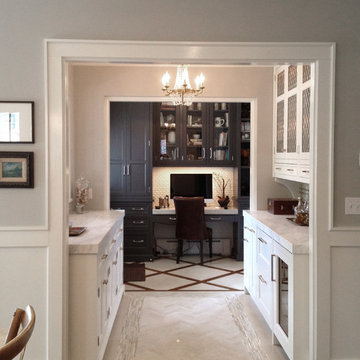青い、ブラウンのII型キッチン (ガラス扉のキャビネット) の写真
絞り込み:
資材コスト
並び替え:今日の人気順
写真 1〜20 枚目(全 678 枚)
1/5

For this project, the initial inspiration for our clients came from seeing a modern industrial design featuring barnwood and metals in our showroom. Once our clients saw this, we were commissioned to completely renovate their outdated and dysfunctional kitchen and our in-house design team came up with this new this space that incorporated old world aesthetics with modern farmhouse functions and sensibilities. Now our clients have a beautiful, one-of-a-kind kitchen which is perfecting for hosting and spending time in.
Modern Farm House kitchen built in Milan Italy. Imported barn wood made and set in gun metal trays mixed with chalk board finish doors and steel framed wired glass upper cabinets. Industrial meets modern farm house

他の地域にあるお手頃価格の小さなラスティックスタイルのおしゃれなキッチン (アンダーカウンターシンク、ガラス扉のキャビネット、グレーのキャビネット、クオーツストーンカウンター、白いキッチンパネル、石タイルのキッチンパネル、シルバーの調理設備、クッションフロア) の写真

John McManus
他の地域にある高級な中くらいなビーチスタイルのおしゃれなキッチン (ガラス扉のキャビネット、白いキャビネット、エプロンフロントシンク、木材カウンター、白いキッチンパネル、シルバーの調理設備、無垢フローリング) の写真
他の地域にある高級な中くらいなビーチスタイルのおしゃれなキッチン (ガラス扉のキャビネット、白いキャビネット、エプロンフロントシンク、木材カウンター、白いキッチンパネル、シルバーの調理設備、無垢フローリング) の写真

This 1920 Craftsman home was remodeled in the early 80’s where a large family room was added off the back of the home. This remodel utilized the existing back porch as part of the kitchen. The 1980’s remodel created two issues that were addressed in the current kitchen remodel:
1. The new family room (with 15’ ceilings) added a very contemporary feel to the home. As one walked from the dining room (complete with the original stained glass and built-ins with leaded glass fronts) through the kitchen, into the family room, one felt as if they were walking into an entirely different home.
2. The ceiling height change in the enlarged kitchen created an eyesore.
The designer addressed these 2 issues by creating a galley kitchen utilizing a mid-tone glazed finish on alder over an updated version of a shaker door. This door had wider styles and rails and a deep bevel framing the inset panel, thus incorporating the traditional look of the shaker door in a more contemporary setting. By having the crown molding stained with an espresso finish, the eye is drawn across the room rather than up, minimizing the different ceiling heights. The back of the bar (viewed from the dining room) further incorporates the same espresso finish as an accent to create a paneled effect (Photo #1). The designer specified an oiled natural maple butcher block as the counter for the eating bar. The lighting over the bar, from Rejuvenation Lighting, is a traditional shaker style, but finished in antique copper creating a new twist on an old theme.
To complete the traditional feel, the designer specified a porcelain farm sink with a traditional style bridge faucet with porcelain lever handles. For additional storage, a custom tall cabinet in a denim-blue washed finish was designed to store dishes and pantry items (Photo #2).
Since the homeowners are avid cooks, the counters along the wall at the cook top were made 30” deep. The counter on the right of the cook top is maple butcher block; the remainder of the countertops are Silver and Gold Granite. Recycling is very important to the homeowner, so the designer incorporated an insulated copper door in the backsplash to the right of the ovens, which allows the homeowner to put all recycling in a covered exterior location (Photo #3). The 4 X 8” slate subway tile is a modern play on a traditional theme found in Craftsman homes (Photo #4).
The new kitchen fits perfectly as a traditional transition when viewed from the dining, and as a contemporary transition when viewed from the family room.

Rénovation d'une cuisine de château, monument classé à Apremont-sur-Allier dans le style contemporain.
他の地域にあるコンテンポラリースタイルのおしゃれなII型キッチン (ガラス扉のキャビネット、青いキャビネット、グレーのキッチンパネル、黒い調理設備、グレーのキッチンカウンター、窓) の写真
他の地域にあるコンテンポラリースタイルのおしゃれなII型キッチン (ガラス扉のキャビネット、青いキャビネット、グレーのキッチンパネル、黒い調理設備、グレーのキッチンカウンター、窓) の写真

ニューヨークにあるラスティックスタイルのおしゃれなキッチン (ガラス扉のキャビネット、白いキャビネット、シルバーの調理設備、レンガの床、一体型シンク、木材カウンター、白いキッチンパネル、赤い床、茶色いキッチンカウンター) の写真
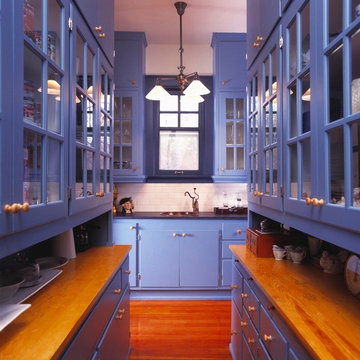
ボイシにある広いトランジショナルスタイルのおしゃれなキッチン (ドロップインシンク、ガラス扉のキャビネット、青いキャビネット、木材カウンター、白いキッチンパネル、サブウェイタイルのキッチンパネル、シルバーの調理設備、無垢フローリング、アイランドなし、茶色い床) の写真
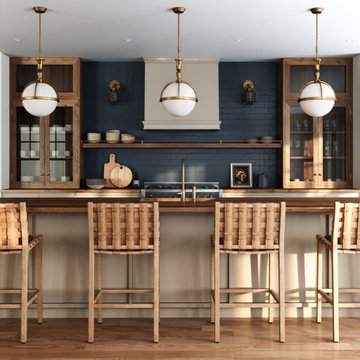
モントリオールにある広いトランジショナルスタイルのおしゃれなキッチン (ドロップインシンク、ガラス扉のキャビネット、中間色木目調キャビネット、木材カウンター、青いキッチンパネル、茶色い床、茶色いキッチンカウンター) の写真
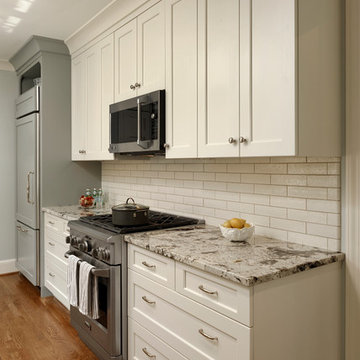
Chevy Chase, Maryland Transitional Kitchen
#MeghanBrowne4JenniferGilmer
http://www.gilmerkitchens.com/
Photography by Bob Narod
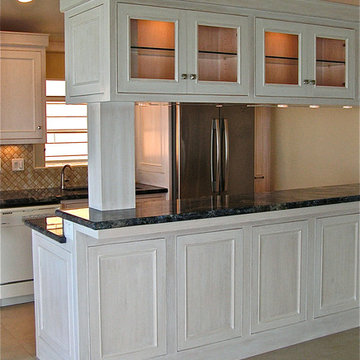
サンルイスオビスポにあるラグジュアリーな巨大なビーチスタイルのおしゃれなキッチン (アンダーカウンターシンク、ガラス扉のキャビネット、ヴィンテージ仕上げキャビネット、御影石カウンター、ベージュキッチンパネル、セラミックタイルのキッチンパネル、シルバーの調理設備、セラミックタイルの床) の写真
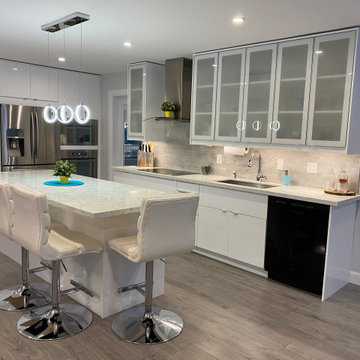
Open concept kitchen, large kitchen island, eat-in island design, quartz countertops, under cabinets led lighs.
トロントにある高級な中くらいなコンテンポラリースタイルのおしゃれなキッチン (アンダーカウンターシンク、ガラス扉のキャビネット、白いキャビネット、クオーツストーンカウンター、グレーのキッチンパネル、磁器タイルのキッチンパネル、シルバーの調理設備、ラミネートの床、グレーの床、マルチカラーのキッチンカウンター) の写真
トロントにある高級な中くらいなコンテンポラリースタイルのおしゃれなキッチン (アンダーカウンターシンク、ガラス扉のキャビネット、白いキャビネット、クオーツストーンカウンター、グレーのキッチンパネル、磁器タイルのキッチンパネル、シルバーの調理設備、ラミネートの床、グレーの床、マルチカラーのキッチンカウンター) の写真
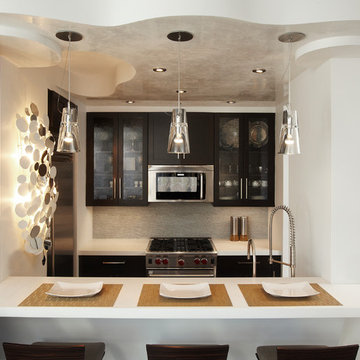
kitchendesigns.com -
Designed by Taine D'Agostino at Kitchen Designs by Ken Kelly, Inc.
ニューヨークにある小さなコンテンポラリースタイルのおしゃれなキッチン (ガラス扉のキャビネット、黒いキャビネット、シルバーの調理設備、濃色無垢フローリング、アイランドなし、アンダーカウンターシンク、人工大理石カウンター、白いキッチンパネル、ボーダータイルのキッチンパネル) の写真
ニューヨークにある小さなコンテンポラリースタイルのおしゃれなキッチン (ガラス扉のキャビネット、黒いキャビネット、シルバーの調理設備、濃色無垢フローリング、アイランドなし、アンダーカウンターシンク、人工大理石カウンター、白いキッチンパネル、ボーダータイルのキッチンパネル) の写真
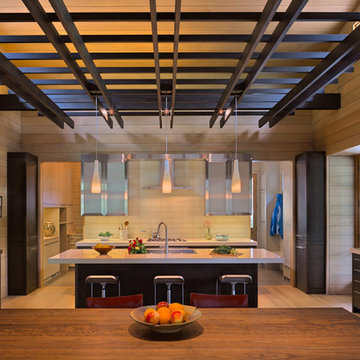
The Fontana Bridge residence is a mountain modern lake home located in the mountains of Swain County. The LEED Gold home is mountain modern house designed to integrate harmoniously with the surrounding Appalachian mountain setting. The understated exterior and the thoughtfully chosen neutral palette blend into the topography of the wooded hillside.
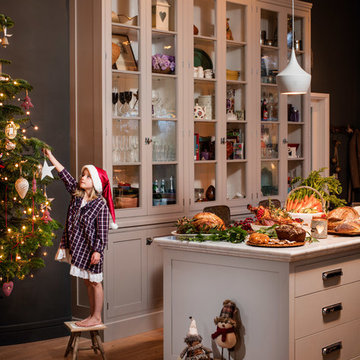
First of all, we would like to wish everyone Happy Christmas / Holidays
This is a beautiful kitchen I had the opportunity to photograph for Rhatigan & Hick. They do the coolest kitchens I have ever been in. I love the fact that the home owners are always so enthusiastic about the work these guys do. This is a little different as it is Gary Hicks Kitchen part of the duo.
With vaulted ceilings this kitchen started with the New York Loft Style extra tall book Case with hand draw glass fronted doors. The unit is 10ft tall and 10 ft wide.
Bespoke Solid Wood Cabinetry from the New York Loft Collection- handprinted in Little Green from the Colour Scales range, French Grey (Island and oven run) and French Grey Dark (bookcase) Work Surface in Carrara Marble.
Brian MacLochlainn www.BMLmedia.ie
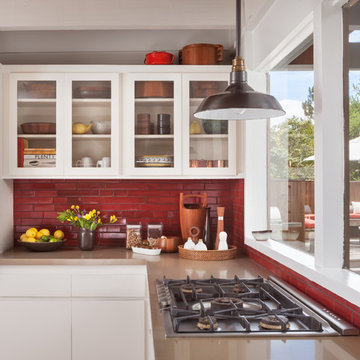
A 1958 Bungalow that had been left for ruin—the perfect project for me and my husband. We updated only what was needed while revitalizing many of the home's mid-century elements.
Photo By: Airyka Rockefeller

フェニックスにあるラグジュアリーな巨大なトランジショナルスタイルのおしゃれなキッチン (メタリックのキッチンパネル、シルバーの調理設備、エプロンフロントシンク、ガラス扉のキャビネット、大理石カウンター、大理石のキッチンパネル、ライムストーンの床、黒い床、白いキッチンカウンター、グレーのキャビネット) の写真
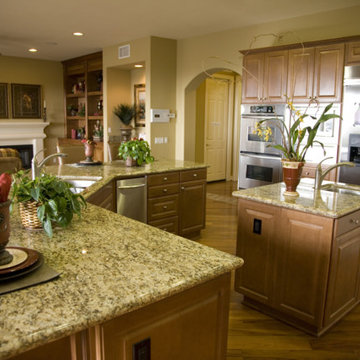
At Virtual Warehouse we wanted to give our customers plenty of choices, and make their buying experience as simple as possible.We hope you enjoy browsing our Online slabs selection.
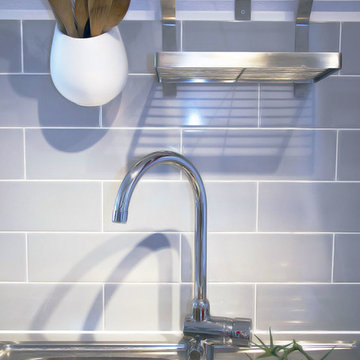
他の地域にある低価格の小さなモダンスタイルのおしゃれなキッチン (アンダーカウンターシンク、ガラス扉のキャビネット、白いキャビネット、ラミネートカウンター、青いキッチンパネル、ボーダータイルのキッチンパネル、セラミックタイルの床) の写真

他の地域にあるラグジュアリーな小さなコンテンポラリースタイルのおしゃれなキッチン (アンダーカウンターシンク、ガラス扉のキャビネット、濃色木目調キャビネット、御影石カウンター、グレーのキッチンパネル、御影石のキッチンパネル、パネルと同色の調理設備、淡色無垢フローリング、グレーのキッチンカウンター、表し梁) の写真
青い、ブラウンのII型キッチン (ガラス扉のキャビネット) の写真
1
