ブラウンのII型キッチン (ガラス扉のキャビネット、レイズドパネル扉のキャビネット、ガラスカウンター) の写真
絞り込み:
資材コスト
並び替え:今日の人気順
写真 1〜20 枚目(全 21 枚)
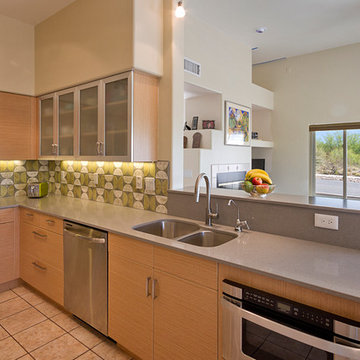
Photography by Jeffrey Volker
フェニックスにあるお手頃価格の中くらいなモダンスタイルのおしゃれなキッチン (アンダーカウンターシンク、ガラス扉のキャビネット、淡色木目調キャビネット、ガラスカウンター、緑のキッチンパネル、ガラス板のキッチンパネル、シルバーの調理設備、磁器タイルの床、アイランドなし) の写真
フェニックスにあるお手頃価格の中くらいなモダンスタイルのおしゃれなキッチン (アンダーカウンターシンク、ガラス扉のキャビネット、淡色木目調キャビネット、ガラスカウンター、緑のキッチンパネル、ガラス板のキッチンパネル、シルバーの調理設備、磁器タイルの床、アイランドなし) の写真
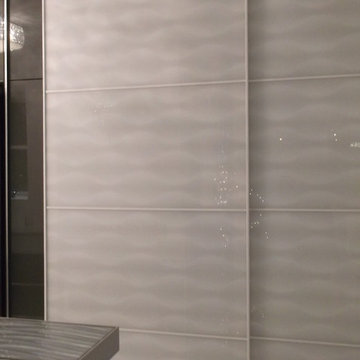
Design by A Stevens Design, White granulated glass over porcelain floor, White Glass Sliding Cabinet Pullman Style Appliance Corral, Gut Renovation by Lower East Side Construction, new flooring, walls removed, moved, soffit lighting. https://www.pinterest.com/1happylana/aprils/
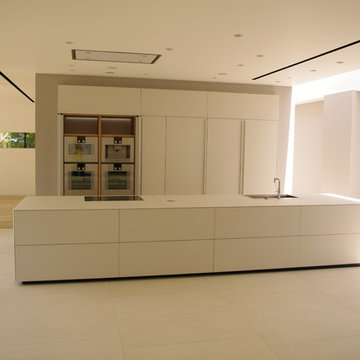
All-glass kitchen by Valcucine. The appliances are hidden away by 'disappearing' doors when not in use. The island unit is 4.8 metres (16ft) long by 1.3metres (4ft 4") wide. Lees Munday Architects
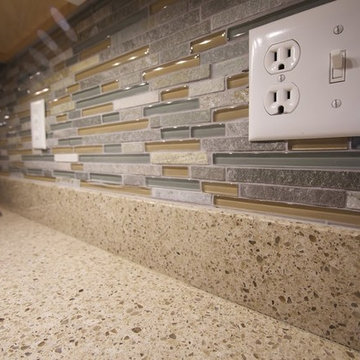
Close up view. MSI Golden Fields glass and stone backsplash by Floor Coverings International in Flagstaff, AZ. Photo by Flagstaff Design Center's Sarah Brandstein
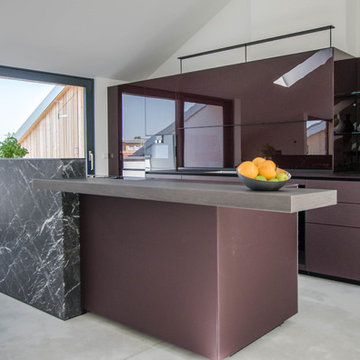
Valcucine New Logica mit Funktionskanal aus Stein (Marmor)
ベルリンにある巨大なコンテンポラリースタイルのおしゃれなキッチン (シングルシンク、ガラス扉のキャビネット、紫のキャビネット、ガラスカウンター、ガラス板のキッチンパネル、黒い調理設備、コンクリートの床、グレーの床、紫のキッチンカウンター) の写真
ベルリンにある巨大なコンテンポラリースタイルのおしゃれなキッチン (シングルシンク、ガラス扉のキャビネット、紫のキャビネット、ガラスカウンター、ガラス板のキッチンパネル、黒い調理設備、コンクリートの床、グレーの床、紫のキッチンカウンター) の写真
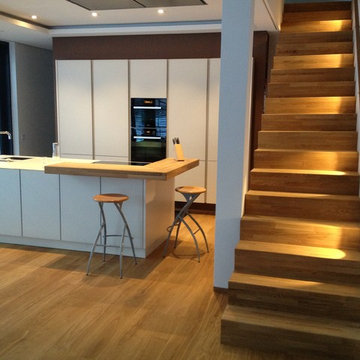
Aus den gleichen Stamm gefertigt. Der Massivholz-Tresen und die frei tragende Treppe.
他の地域にある高級な中くらいなコンテンポラリースタイルのおしゃれなキッチン (アンダーカウンターシンク、ガラス扉のキャビネット、白いキャビネット、ガラスカウンター、黒い調理設備) の写真
他の地域にある高級な中くらいなコンテンポラリースタイルのおしゃれなキッチン (アンダーカウンターシンク、ガラス扉のキャビネット、白いキャビネット、ガラスカウンター、黒い調理設備) の写真
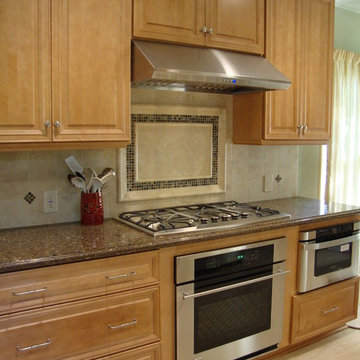
Deborah Weickert, Designer/Project Manager
Claremont kitchen remodel
ロサンゼルスにある高級な広いトランジショナルスタイルのおしゃれなキッチン (ダブルシンク、レイズドパネル扉のキャビネット、淡色木目調キャビネット、ガラスカウンター、ベージュキッチンパネル、セラミックタイルのキッチンパネル、シルバーの調理設備、クッションフロア) の写真
ロサンゼルスにある高級な広いトランジショナルスタイルのおしゃれなキッチン (ダブルシンク、レイズドパネル扉のキャビネット、淡色木目調キャビネット、ガラスカウンター、ベージュキッチンパネル、セラミックタイルのキッチンパネル、シルバーの調理設備、クッションフロア) の写真
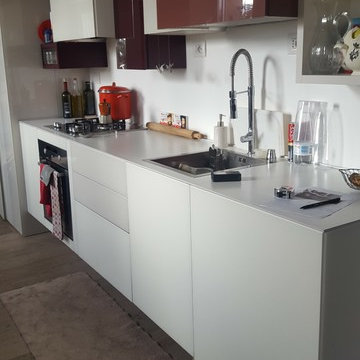
ミラノにあるお手頃価格の小さなモダンスタイルのおしゃれなキッチン (ドロップインシンク、ガラス扉のキャビネット、赤いキャビネット、ガラスカウンター、白いキッチンパネル、シルバーの調理設備、アイランドなし) の写真
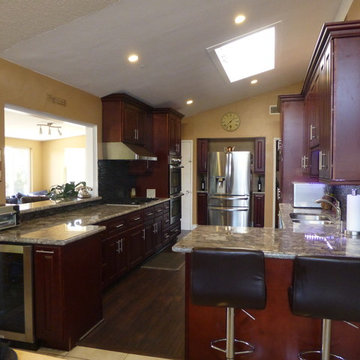
A much appreciated galley kitchen alteration providing greater ease of use by two cooks, and an ample increase in both work counter and cabinet storage spaces.
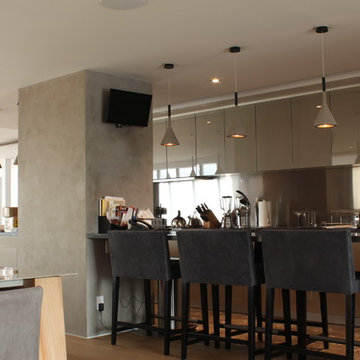
ニューヨークにある中くらいなコンテンポラリースタイルのおしゃれなキッチン (ガラス扉のキャビネット、ベージュのキャビネット、ガラスカウンター、メタリックのキッチンパネル、シルバーの調理設備、無垢フローリング) の写真
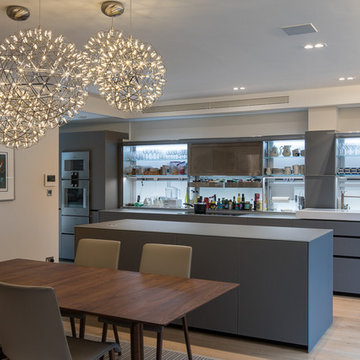
This modern kitchen was carefully chosen by the clients to fit into their lifestyle. Using the New Logica system from Valcucine. The design of the New Logica is focused on making space work as hard as possible whilst being a sleek and stylish option. The New Logica offers a counterbalance system unique to Valcucine; revealing or concealing the work wall at the back of the unit.
The worktops and units are glass another feature of the Valcucine kitchens, glass is a strong and beautiful option for units. The project was a complete refurbishment of the kitchen.
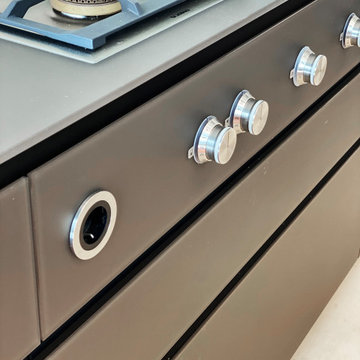
Wohn-, Küche und Essbereich mit Kamin, angrenzende Sichtbetontreppe, Galerie und Luftraum
シュトゥットガルトにあるお手頃価格の広いコンテンポラリースタイルのおしゃれなキッチン (ドロップインシンク、ガラス扉のキャビネット、茶色いキャビネット、ガラスカウンター、ベージュキッチンパネル、ガラス板のキッチンパネル、黒い調理設備、セラミックタイルの床、白い床、ベージュのキッチンカウンター) の写真
シュトゥットガルトにあるお手頃価格の広いコンテンポラリースタイルのおしゃれなキッチン (ドロップインシンク、ガラス扉のキャビネット、茶色いキャビネット、ガラスカウンター、ベージュキッチンパネル、ガラス板のキッチンパネル、黒い調理設備、セラミックタイルの床、白い床、ベージュのキッチンカウンター) の写真
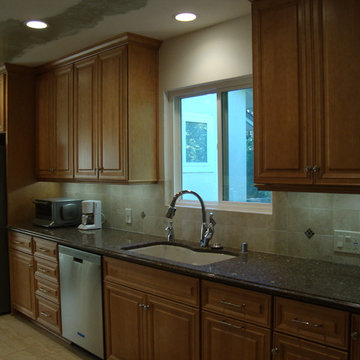
Deborah Weickert, Designer/Project Manager
ロサンゼルスにある高級な広いトランジショナルスタイルのおしゃれなキッチン (ダブルシンク、レイズドパネル扉のキャビネット、淡色木目調キャビネット、ガラスカウンター、ベージュキッチンパネル、セラミックタイルのキッチンパネル、シルバーの調理設備、クッションフロア) の写真
ロサンゼルスにある高級な広いトランジショナルスタイルのおしゃれなキッチン (ダブルシンク、レイズドパネル扉のキャビネット、淡色木目調キャビネット、ガラスカウンター、ベージュキッチンパネル、セラミックタイルのキッチンパネル、シルバーの調理設備、クッションフロア) の写真
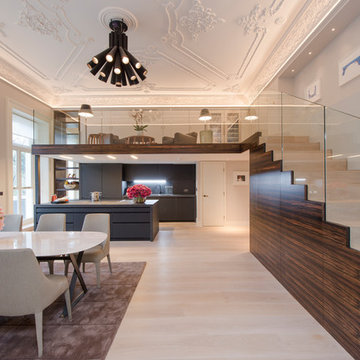
This modern kitchen was carefully chosen by the clients to fit into their lifestyle and to compliment the breathing-taking features of this period conversion. Using the Artematica system from Valcucine. A sleek and stylish option providing ample storage allowing to be a practical kitchen well suited to the space.
The worktops and units are glass another feature of the Valcucine kitchens, glass is a strong and beautiful option for units. The project was a complete refurbishment of the kitchen along with soft furnishing and wardrobes.
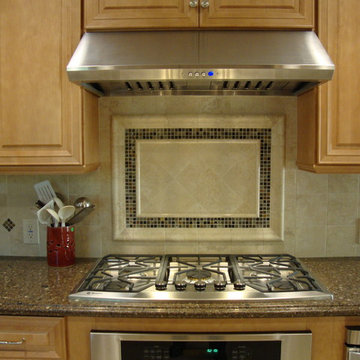
Deborah Weickert, Designer/Project Manager
Decorative backsplash tile.
ロサンゼルスにある高級な広いトランジショナルスタイルのおしゃれなキッチン (ダブルシンク、レイズドパネル扉のキャビネット、淡色木目調キャビネット、ガラスカウンター、ベージュキッチンパネル、セラミックタイルのキッチンパネル、シルバーの調理設備、クッションフロア) の写真
ロサンゼルスにある高級な広いトランジショナルスタイルのおしゃれなキッチン (ダブルシンク、レイズドパネル扉のキャビネット、淡色木目調キャビネット、ガラスカウンター、ベージュキッチンパネル、セラミックタイルのキッチンパネル、シルバーの調理設備、クッションフロア) の写真
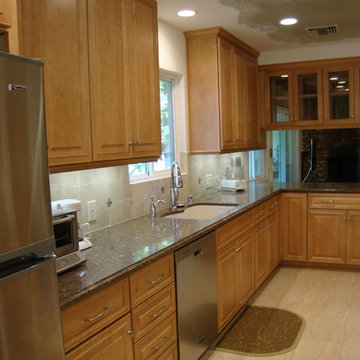
Deborah Weickert, Designer/Project Manager
ロサンゼルスにある高級な広いトランジショナルスタイルのおしゃれなキッチン (ダブルシンク、レイズドパネル扉のキャビネット、淡色木目調キャビネット、ガラスカウンター、ベージュキッチンパネル、セラミックタイルのキッチンパネル、シルバーの調理設備、クッションフロア) の写真
ロサンゼルスにある高級な広いトランジショナルスタイルのおしゃれなキッチン (ダブルシンク、レイズドパネル扉のキャビネット、淡色木目調キャビネット、ガラスカウンター、ベージュキッチンパネル、セラミックタイルのキッチンパネル、シルバーの調理設備、クッションフロア) の写真
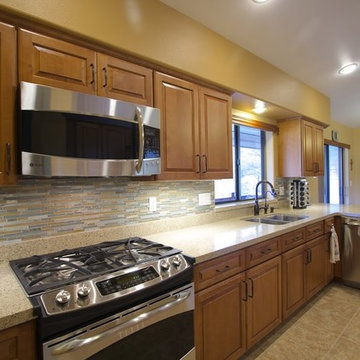
MSI Golden Fields glass and stone backsplash by Floor Coverings International in Flagstaff, AZ. Photo by Flagstaff Design Center's Sarah Brandstein
フェニックスにある中くらいなコンテンポラリースタイルのおしゃれなキッチン (マルチカラーのキッチンパネル、ダブルシンク、レイズドパネル扉のキャビネット、中間色木目調キャビネット、ガラスカウンター、ボーダータイルのキッチンパネル、シルバーの調理設備、セラミックタイルの床、アイランドなし、ベージュの床) の写真
フェニックスにある中くらいなコンテンポラリースタイルのおしゃれなキッチン (マルチカラーのキッチンパネル、ダブルシンク、レイズドパネル扉のキャビネット、中間色木目調キャビネット、ガラスカウンター、ボーダータイルのキッチンパネル、シルバーの調理設備、セラミックタイルの床、アイランドなし、ベージュの床) の写真
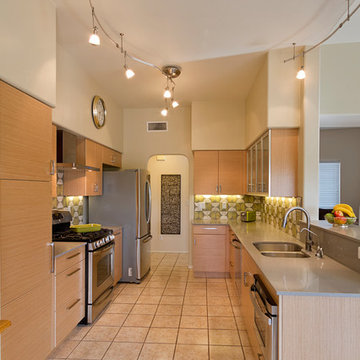
Photography by Jeffrey Volker
フェニックスにあるお手頃価格の中くらいなモダンスタイルのおしゃれなキッチン (アンダーカウンターシンク、ガラス扉のキャビネット、淡色木目調キャビネット、ガラスカウンター、緑のキッチンパネル、ガラス板のキッチンパネル、シルバーの調理設備、磁器タイルの床、アイランドなし) の写真
フェニックスにあるお手頃価格の中くらいなモダンスタイルのおしゃれなキッチン (アンダーカウンターシンク、ガラス扉のキャビネット、淡色木目調キャビネット、ガラスカウンター、緑のキッチンパネル、ガラス板のキッチンパネル、シルバーの調理設備、磁器タイルの床、アイランドなし) の写真
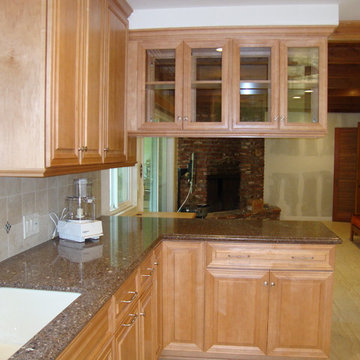
Deborah Weickert, Designer/Project Manager
Familyroom ajacent
ロサンゼルスにある高級な広いトランジショナルスタイルのおしゃれなキッチン (ダブルシンク、レイズドパネル扉のキャビネット、淡色木目調キャビネット、ガラスカウンター、ベージュキッチンパネル、セラミックタイルのキッチンパネル、シルバーの調理設備、クッションフロア) の写真
ロサンゼルスにある高級な広いトランジショナルスタイルのおしゃれなキッチン (ダブルシンク、レイズドパネル扉のキャビネット、淡色木目調キャビネット、ガラスカウンター、ベージュキッチンパネル、セラミックタイルのキッチンパネル、シルバーの調理設備、クッションフロア) の写真
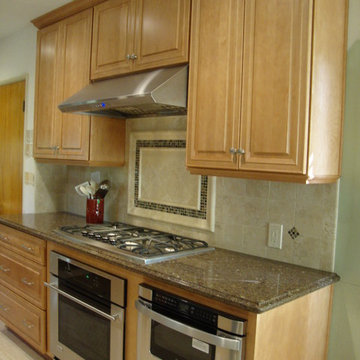
Deborah Weickert, Designer/Project Manager
ロサンゼルスにある高級な広いトランジショナルスタイルのおしゃれなキッチン (ダブルシンク、レイズドパネル扉のキャビネット、淡色木目調キャビネット、ガラスカウンター、ベージュキッチンパネル、セラミックタイルのキッチンパネル、シルバーの調理設備、クッションフロア) の写真
ロサンゼルスにある高級な広いトランジショナルスタイルのおしゃれなキッチン (ダブルシンク、レイズドパネル扉のキャビネット、淡色木目調キャビネット、ガラスカウンター、ベージュキッチンパネル、セラミックタイルのキッチンパネル、シルバーの調理設備、クッションフロア) の写真
ブラウンのII型キッチン (ガラス扉のキャビネット、レイズドパネル扉のキャビネット、ガラスカウンター) の写真
1