キッチン (ガラス扉のキャビネット、ルーバー扉のキャビネット、コンクリートの床、濃色無垢フローリング、茶色い床、赤い床) の写真
絞り込み:
資材コスト
並び替え:今日の人気順
写真 1〜20 枚目(全 1,166 枚)

アトランタにある高級な中くらいなカントリー風のおしゃれなキッチン (ガラス扉のキャビネット、白いキャビネット、シルバーの調理設備、白いキッチンパネル、サブウェイタイルのキッチンパネル、濃色無垢フローリング、エプロンフロントシンク、大理石カウンター、茶色い床) の写真
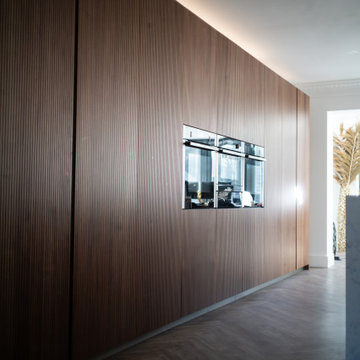
他の地域にあるラグジュアリーな広いモダンスタイルのおしゃれなキッチン (ドロップインシンク、ルーバー扉のキャビネット、濃色木目調キャビネット、大理石カウンター、白いキッチンパネル、黒い調理設備、濃色無垢フローリング、茶色い床、白いキッチンカウンター) の写真

Colin Price Photography
サンフランシスコにある中くらいなエクレクティックスタイルのおしゃれなキッチン (アンダーカウンターシンク、緑のキャビネット、大理石カウンター、白いキッチンパネル、大理石のキッチンパネル、シルバーの調理設備、濃色無垢フローリング、茶色い床、白いキッチンカウンター、ガラス扉のキャビネット) の写真
サンフランシスコにある中くらいなエクレクティックスタイルのおしゃれなキッチン (アンダーカウンターシンク、緑のキャビネット、大理石カウンター、白いキッチンパネル、大理石のキッチンパネル、シルバーの調理設備、濃色無垢フローリング、茶色い床、白いキッチンカウンター、ガラス扉のキャビネット) の写真

ミネアポリスにある広いビーチスタイルのおしゃれなキッチン (白いキャビネット、大理石カウンター、白いキッチンパネル、セラミックタイルのキッチンパネル、シルバーの調理設備、濃色無垢フローリング、茶色い床、ガラス扉のキャビネット、グレーのキッチンカウンター、窓) の写真

Peter Zimmerman Architects // Peace Design // Audrey Hall Photography
他の地域にあるラスティックスタイルのおしゃれなアイランドキッチン (ガラス扉のキャビネット、ソープストーンカウンター、木材のキッチンパネル、アンダーカウンターシンク、中間色木目調キャビネット、濃色無垢フローリング、茶色い床、黒いキッチンカウンター、窓) の写真
他の地域にあるラスティックスタイルのおしゃれなアイランドキッチン (ガラス扉のキャビネット、ソープストーンカウンター、木材のキッチンパネル、アンダーカウンターシンク、中間色木目調キャビネット、濃色無垢フローリング、茶色い床、黒いキッチンカウンター、窓) の写真
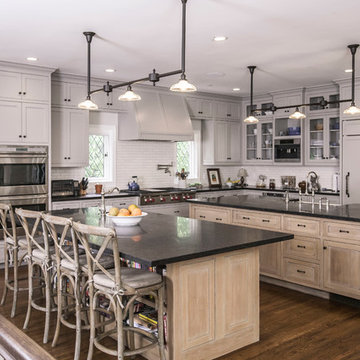
ロサンゼルスにあるトラディショナルスタイルのおしゃれなキッチン (ガラス扉のキャビネット、グレーのキャビネット、白いキッチンパネル、サブウェイタイルのキッチンパネル、濃色無垢フローリング、茶色い床、パネルと同色の調理設備) の写真
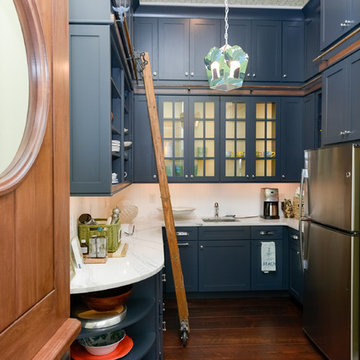
他の地域にある小さなビーチスタイルのおしゃれなキッチン (アンダーカウンターシンク、ガラス扉のキャビネット、青いキャビネット、白いキッチンパネル、シルバーの調理設備、濃色無垢フローリング、茶色い床) の写真
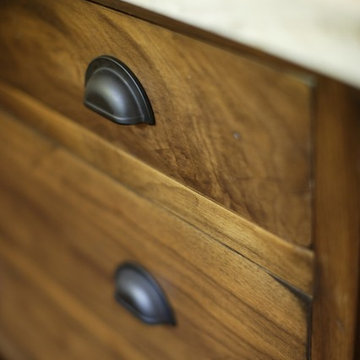
The island is stained walnut. The cabinets are glazed paint. The gray-green hutch has copper mesh over the doors and is designed to appear as a separate free standing piece. Small appliances are behind the cabinets at countertop level next to the range. The hood is copper with an aged finish. The wall of windows keeps the room light and airy, despite the dreary Pacific Northwest winters! The fireplace wall was floor to ceiling brick with a big wood stove. The new fireplace surround is honed marble. The hutch to the left is built into the wall and holds all of their electronics.
Project by Portland interior design studio Jenni Leasia Interior Design. Also serving Lake Oswego, West Linn, Vancouver, Sherwood, Camas, Oregon City, Beaverton, and the whole of Greater Portland.
For more about Jenni Leasia Interior Design, click here: https://www.jennileasiadesign.com/
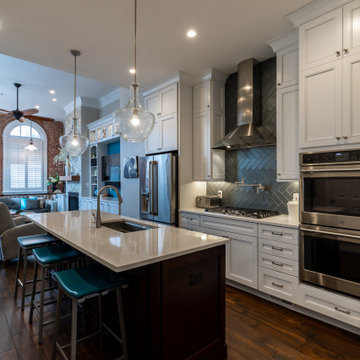
This four-story townhome in the heart of old town Alexandria, was recently purchased by a family of four.
The outdated galley kitchen with confined spaces, lack of powder room on main level, dropped down ceiling, partition walls, small bathrooms, and the main level laundry were a few of the deficiencies this family wanted to resolve before moving in.
Starting with the top floor, we converted a small bedroom into a master suite, which has an outdoor deck with beautiful view of old town. We reconfigured the space to create a walk-in closet and another separate closet.
We took some space from the old closet and enlarged the master bath to include a bathtub and a walk-in shower. Double floating vanities and hidden toilet space were also added.
The addition of lighting and glass transoms allows light into staircase leading to the lower level.
On the third level is the perfect space for a girl’s bedroom. A new bathroom with walk-in shower and added space from hallway makes it possible to share this bathroom.
A stackable laundry space was added to the hallway, a few steps away from a new study with built in bookcase, French doors, and matching hardwood floors.
The main level was totally revamped. The walls were taken down, floors got built up to add extra insulation, new wide plank hardwood installed throughout, ceiling raised, and a new HVAC was added for three levels.
The storage closet under the steps was converted to a main level powder room, by relocating the electrical panel.
The new kitchen includes a large island with new plumbing for sink, dishwasher, and lots of storage placed in the center of this open kitchen. The south wall is complete with floor to ceiling cabinetry including a home for a new cooktop and stainless-steel range hood, covered with glass tile backsplash.
The dining room wall was taken down to combine the adjacent area with kitchen. The kitchen includes butler style cabinetry, wine fridge and glass cabinets for display. The old living room fireplace was torn down and revamped with a gas fireplace wrapped in stone.
Built-ins added on both ends of the living room gives floor to ceiling space provides ample display space for art. Plenty of lighting fixtures such as led lights, sconces and ceiling fans make this an immaculate remodel.
We added brick veneer on east wall to replicate the historic old character of old town homes.
The open floor plan with seamless wood floor and central kitchen has added warmth and with a desirable entertaining space.

Photo by Paul Crosby
オマハにある中くらいなコンテンポラリースタイルのおしゃれなキッチン (アンダーカウンターシンク、ルーバー扉のキャビネット、中間色木目調キャビネット、白いキッチンパネル、シルバーの調理設備、濃色無垢フローリング、茶色い床、白いキッチンカウンター、クオーツストーンカウンター) の写真
オマハにある中くらいなコンテンポラリースタイルのおしゃれなキッチン (アンダーカウンターシンク、ルーバー扉のキャビネット、中間色木目調キャビネット、白いキッチンパネル、シルバーの調理設備、濃色無垢フローリング、茶色い床、白いキッチンカウンター、クオーツストーンカウンター) の写真
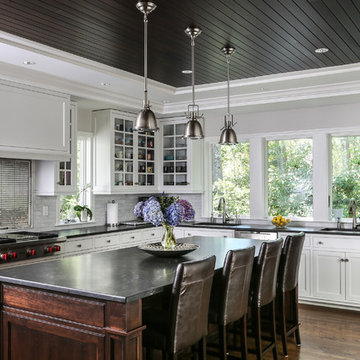
ボストンにあるトラディショナルスタイルのおしゃれなキッチン (ガラス扉のキャビネット、白いキャビネット、メタリックのキッチンパネル、メタルタイルのキッチンパネル、シルバーの調理設備、濃色無垢フローリング、茶色い床、黒いキッチンカウンター) の写真

This home was fully remodeled with a cape cod feel including the interior, exterior, driveway, backyard and pool. We added beautiful moulding and wainscoting throughout and finished the home with chrome and black finishes. Our floor plan design opened up a ton of space in the master en suite for a stunning bath/shower combo, entryway, kitchen, and laundry room. We also converted the pool shed to a billiard room and wet bar.
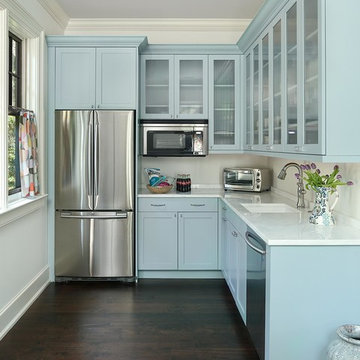
Holger Obenaus Photography
チャールストンにある高級な小さなトランジショナルスタイルのおしゃれなキッチン (アンダーカウンターシンク、ガラス扉のキャビネット、青いキャビネット、御影石カウンター、白いキッチンパネル、シルバーの調理設備、濃色無垢フローリング、アイランドなし、茶色い床) の写真
チャールストンにある高級な小さなトランジショナルスタイルのおしゃれなキッチン (アンダーカウンターシンク、ガラス扉のキャビネット、青いキャビネット、御影石カウンター、白いキッチンパネル、シルバーの調理設備、濃色無垢フローリング、アイランドなし、茶色い床) の写真
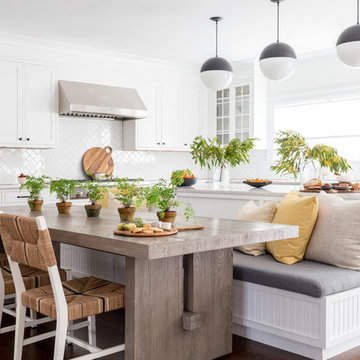
Designer: Chango + Co, Photographer: Raquel Langworthy
ニューヨークにあるビーチスタイルのおしゃれなキッチン (ガラス扉のキャビネット、白いキャビネット、白いキッチンパネル、シルバーの調理設備、濃色無垢フローリング、茶色い床) の写真
ニューヨークにあるビーチスタイルのおしゃれなキッチン (ガラス扉のキャビネット、白いキャビネット、白いキッチンパネル、シルバーの調理設備、濃色無垢フローリング、茶色い床) の写真

Shiloh Cabinetry Heatherstone Poplar island with Shiloh Cabinetry Maple Polar perimeter. J. Peterson Homes, Dixon Interior Design LLC, Ashily Avila Photography
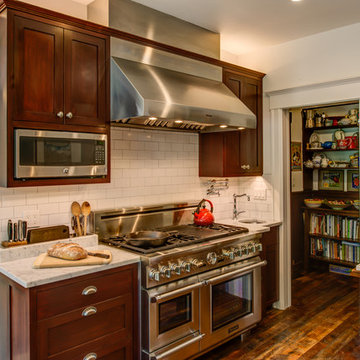
Treve Johnson
サンフランシスコにある中くらいなトラディショナルスタイルのおしゃれなキッチン (エプロンフロントシンク、ガラス扉のキャビネット、濃色木目調キャビネット、クオーツストーンカウンター、白いキッチンパネル、サブウェイタイルのキッチンパネル、シルバーの調理設備、濃色無垢フローリング、茶色い床、アイランドなし、白いキッチンカウンター) の写真
サンフランシスコにある中くらいなトラディショナルスタイルのおしゃれなキッチン (エプロンフロントシンク、ガラス扉のキャビネット、濃色木目調キャビネット、クオーツストーンカウンター、白いキッチンパネル、サブウェイタイルのキッチンパネル、シルバーの調理設備、濃色無垢フローリング、茶色い床、アイランドなし、白いキッチンカウンター) の写真

シャーロットにある高級な中くらいなモダンスタイルのおしゃれなキッチン (ドロップインシンク、ガラス扉のキャビネット、青いキャビネット、珪岩カウンター、白いキッチンパネル、サブウェイタイルのキッチンパネル、パネルと同色の調理設備、濃色無垢フローリング、茶色い床、白いキッチンカウンター) の写真
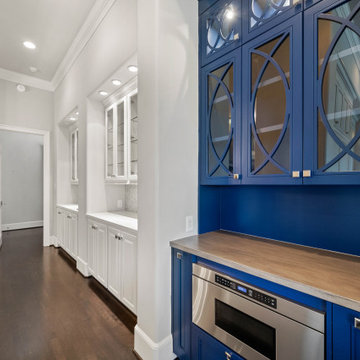
ヒューストンにあるラグジュアリーな巨大なトランジショナルスタイルのおしゃれなII型キッチン (青いキャビネット、木材カウンター、白いキッチンパネル、濃色無垢フローリング、茶色い床、茶色いキッチンカウンター、ガラス扉のキャビネット、シルバーの調理設備) の写真
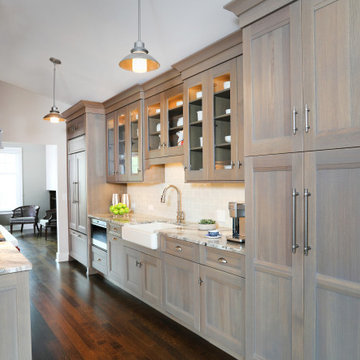
This view of the galley kitchen features beautiful grey washed cabinetry with glass front upper cabinets to show off your favorite bowls! Not to mention the nice compliment of the quartzite countertops, the short under mount apron front sink and built in appliances.
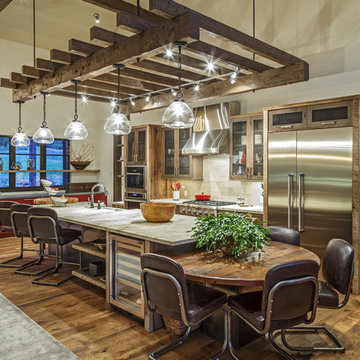
ロサンゼルスにあるラスティックスタイルのおしゃれなアイランドキッチン (濃色木目調キャビネット、白いキッチンパネル、シルバーの調理設備、濃色無垢フローリング、茶色い床、ガラス扉のキャビネット) の写真
キッチン (ガラス扉のキャビネット、ルーバー扉のキャビネット、コンクリートの床、濃色無垢フローリング、茶色い床、赤い床) の写真
1