パントリー (フラットパネル扉のキャビネット、アンダーカウンターシンク) の写真
絞り込み:
資材コスト
並び替え:今日の人気順
写真 1〜20 枚目(全 4,032 枚)
1/4

他の地域にある高級な中くらいなトランジショナルスタイルのおしゃれなキッチン (アンダーカウンターシンク、フラットパネル扉のキャビネット、白いキャビネット、クオーツストーンカウンター、白いキッチンパネル、磁器タイルのキッチンパネル、パネルと同色の調理設備、レンガの床、赤い床、黒いキッチンカウンター) の写真

Added accessories to maximize and organize storage.
他の地域にある中くらいなトランジショナルスタイルのおしゃれなキッチン (アンダーカウンターシンク、フラットパネル扉のキャビネット、青いキャビネット、クオーツストーンカウンター、白いキッチンパネル、サブウェイタイルのキッチンパネル、シルバーの調理設備、無垢フローリング、茶色い床、グレーのキッチンカウンター) の写真
他の地域にある中くらいなトランジショナルスタイルのおしゃれなキッチン (アンダーカウンターシンク、フラットパネル扉のキャビネット、青いキャビネット、クオーツストーンカウンター、白いキッチンパネル、サブウェイタイルのキッチンパネル、シルバーの調理設備、無垢フローリング、茶色い床、グレーのキッチンカウンター) の写真

シアトルにある中くらいなコンテンポラリースタイルのおしゃれなキッチン (アンダーカウンターシンク、フラットパネル扉のキャビネット、濃色木目調キャビネット、珪岩カウンター、ベージュキッチンパネル、石タイルのキッチンパネル、シルバーの調理設備、濃色無垢フローリング、茶色い床、白いキッチンカウンター) の写真

This custom designed kitchen features 'superwhite' dolomite stone and danish wall lights that invoke lunar motifs. The scullery featues the same beautiful stone with custom steel door hardware that runs from ceiling to floor.

シドニーにある高級な広いミッドセンチュリースタイルのおしゃれなキッチン (アンダーカウンターシンク、フラットパネル扉のキャビネット、グレーのキャビネット、クオーツストーンカウンター、ガラスまたは窓のキッチンパネル、シルバーの調理設備、淡色無垢フローリング、ベージュの床、マルチカラーのキッチンカウンター) の写真

Executive Cabinets
Caesarstone Countertops
Kohler Vault Sink
Amerock Bar Pulls
ダラスにある中くらいなエクレクティックスタイルのおしゃれなキッチン (アンダーカウンターシンク、フラットパネル扉のキャビネット、淡色木目調キャビネット、クオーツストーンカウンター、青いキッチンパネル、サブウェイタイルのキッチンパネル、シルバーの調理設備、コンクリートの床、アイランドなし) の写真
ダラスにある中くらいなエクレクティックスタイルのおしゃれなキッチン (アンダーカウンターシンク、フラットパネル扉のキャビネット、淡色木目調キャビネット、クオーツストーンカウンター、青いキッチンパネル、サブウェイタイルのキッチンパネル、シルバーの調理設備、コンクリートの床、アイランドなし) の写真

Butler's Pantry
Builder: Stone Acorn / Designer: Cheryl Carpenter w/ Poggenpohl
Photo by: Samantha Garrido
ヒューストンにあるラグジュアリーな広いトランジショナルスタイルのおしゃれなキッチン (アンダーカウンターシンク、フラットパネル扉のキャビネット、中間色木目調キャビネット、パネルと同色の調理設備、濃色無垢フローリング、アイランドなし、クオーツストーンカウンター、マルチカラーのキッチンパネル、モザイクタイルのキッチンパネル) の写真
ヒューストンにあるラグジュアリーな広いトランジショナルスタイルのおしゃれなキッチン (アンダーカウンターシンク、フラットパネル扉のキャビネット、中間色木目調キャビネット、パネルと同色の調理設備、濃色無垢フローリング、アイランドなし、クオーツストーンカウンター、マルチカラーのキッチンパネル、モザイクタイルのキッチンパネル) の写真
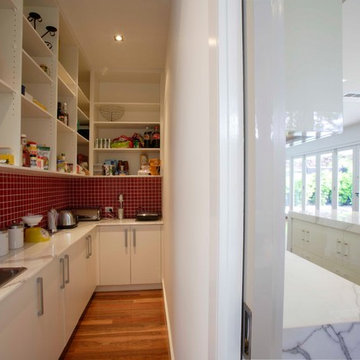
In the scullery I suggested a small sink to be installed, which initially was met with some resistance, but on proof of merits, was eventually instigated.
Ben Wrigley Photohub

A streamlined countertop hutch, featuring sleek black metal doors, offers convenient storage for dishware, kitchen necessities, and decor. Integrated lighting elegantly illuminates the items on the shelves, making it an inviting display. The bold black metal doors create a striking contrast against the warm white and stained white oak cabinetry. The focus of the countertop hutch design was to create a practical grab-and-go storage solution, with the powder-coated metal doors taking center stage.

This kitchen features Medallion Silverline/Gold – Oak Cabinetry in the Potter’s Mill Flat Panel Door Style with Peppercorn stain. The countertop is Cambria Berwyn Quartz. The backsplash is Emser Entity Glass/Stone Mosaic Gusto Tile. An Ruvati Gravena undermount stainless steel sink with Moen Arbor pull down faucet. The flooring is Mannington Audra Max plank, Sonoma Cask.

The decision to either renovate the upper and lower units of a duplex or convert them into a single-family home was a no-brainer. Situated on a quiet street in Montreal, the home was the childhood residence of the homeowner, where many memories were made and relationships formed within the neighbourhood. The prospect of living elsewhere wasn’t an option.
A complete overhaul included the re-configuration of three levels to accommodate the dynamic lifestyle of the empty nesters. The potential to create a luminous volume was evident from the onset. With the home backing onto a park, westerly views were exploited by oversized windows and doors. A massive window in the stairwell allows morning sunlight to filter in and create stunning reflections in the open concept living area below.
The staircase is an architectural statement combining two styles of steps, with the extended width of the lower staircase creating a destination to read, while making use of an otherwise awkward space.
White oak dominates the entire home to create a cohesive and natural context. Clean lines, minimal furnishings and white walls allow the small space to breathe.

Kitchen of modern luxury farmhouse in Pass Christian Mississippi photographed for Watters Architecture by Birmingham Alabama based architectural and interiors photographer Tommy Daspit.

マイアミにある高級な中くらいなトランジショナルスタイルのおしゃれなキッチン (アンダーカウンターシンク、フラットパネル扉のキャビネット、淡色木目調キャビネット、珪岩カウンター、白いキッチンパネル、大理石のキッチンパネル、シルバーの調理設備、淡色無垢フローリング、ベージュの床、白いキッチンカウンター) の写真
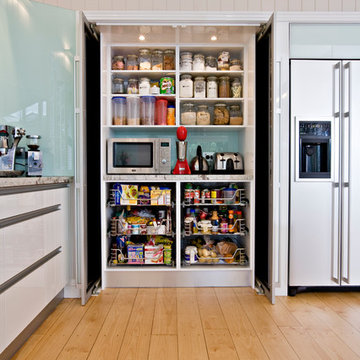
ブリスベンにある高級な中くらいなモダンスタイルのおしゃれなキッチン (アンダーカウンターシンク、フラットパネル扉のキャビネット、白いキャビネット、御影石カウンター、ガラス板のキッチンパネル、シルバーの調理設備、淡色無垢フローリング) の写真
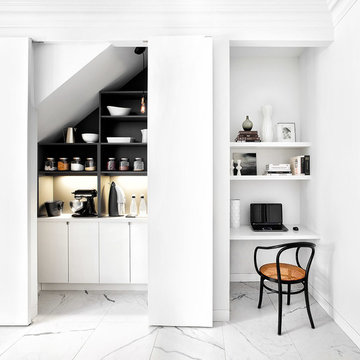
Lisa Petrole
トロントにある高級な広いコンテンポラリースタイルのおしゃれなキッチン (フラットパネル扉のキャビネット、白いキャビネット、クオーツストーンカウンター、大理石の床、アンダーカウンターシンク、白いキッチンパネル、石スラブのキッチンパネル、シルバーの調理設備) の写真
トロントにある高級な広いコンテンポラリースタイルのおしゃれなキッチン (フラットパネル扉のキャビネット、白いキャビネット、クオーツストーンカウンター、大理石の床、アンダーカウンターシンク、白いキッチンパネル、石スラブのキッチンパネル、シルバーの調理設備) の写真

Bob Greenspan
カンザスシティにあるお手頃価格の小さなモダンスタイルのおしゃれなキッチン (アイランドなし、フラットパネル扉のキャビネット、中間色木目調キャビネット、人工大理石カウンター、白いキッチンパネル、シルバーの調理設備、アンダーカウンターシンク、淡色無垢フローリング) の写真
カンザスシティにあるお手頃価格の小さなモダンスタイルのおしゃれなキッチン (アイランドなし、フラットパネル扉のキャビネット、中間色木目調キャビネット、人工大理石カウンター、白いキッチンパネル、シルバーの調理設備、アンダーカウンターシンク、淡色無垢フローリング) の写真
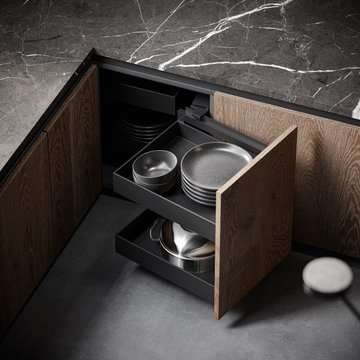
マイアミにあるお手頃価格の中くらいなモダンスタイルのおしゃれなキッチン (アンダーカウンターシンク、フラットパネル扉のキャビネット、中間色木目調キャビネット、クオーツストーンカウンター、黒いキッチンパネル、クオーツストーンのキッチンパネル、黒い調理設備、黒いキッチンカウンター) の写真
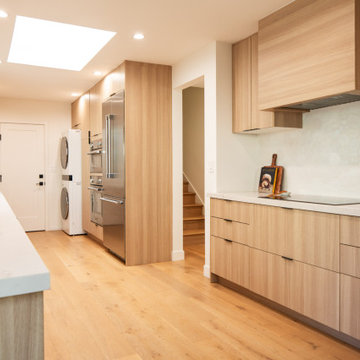
ロサンゼルスにある高級な中くらいなミッドセンチュリースタイルのおしゃれなキッチン (アンダーカウンターシンク、フラットパネル扉のキャビネット、淡色木目調キャビネット、クオーツストーンカウンター、ベージュキッチンパネル、セラミックタイルのキッチンパネル、シルバーの調理設備、淡色無垢フローリング、アイランドなし、白いキッチンカウンター) の写真

Mt. Washington, CA - Complete Kitchen remodel
Installation of flooring, cabinets/cupboards, appliances, countertops, tiled backsplash, windows and all carpentry.
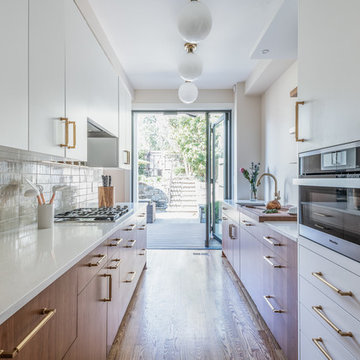
Washington DC Midcentury Kitchen Design
#SarahTurner4JenniferGilmer
Photography by Keith Miller of Keiana Interiors
http://www.gilmerkitchens.com/
パントリー (フラットパネル扉のキャビネット、アンダーカウンターシンク) の写真
1