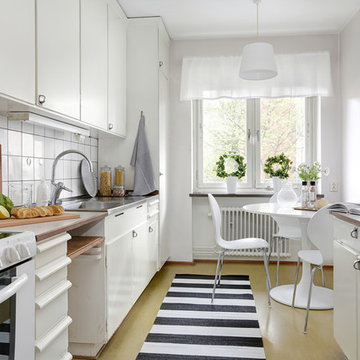I型キッチン (フラットパネル扉のキャビネット、マルチカラーの床、黄色い床、一体型シンク) の写真
絞り込み:
資材コスト
並び替え:今日の人気順
写真 1〜20 枚目(全 72 枚)

リヨンにある低価格の中くらいなコンテンポラリースタイルのおしゃれなキッチン (フラットパネル扉のキャビネット、白いキャビネット、木材のキッチンパネル、アイランドなし、一体型シンク、ラミネートカウンター、パネルと同色の調理設備、リノリウムの床、マルチカラーの床、グレーのキッチンカウンター) の写真

I built this on my property for my aging father who has some health issues. Handicap accessibility was a factor in design. His dream has always been to try retire to a cabin in the woods. This is what he got.
It is a 1 bedroom, 1 bath with a great room. It is 600 sqft of AC space. The footprint is 40' x 26' overall.
The site was the former home of our pig pen. I only had to take 1 tree to make this work and I planted 3 in its place. The axis is set from root ball to root ball. The rear center is aligned with mean sunset and is visible across a wetland.
The goal was to make the home feel like it was floating in the palms. The geometry had to simple and I didn't want it feeling heavy on the land so I cantilevered the structure beyond exposed foundation walls. My barn is nearby and it features old 1950's "S" corrugated metal panel walls. I used the same panel profile for my siding. I ran it vertical to math the barn, but also to balance the length of the structure and stretch the high point into the canopy, visually. The wood is all Southern Yellow Pine. This material came from clearing at the Babcock Ranch Development site. I ran it through the structure, end to end and horizontally, to create a seamless feel and to stretch the space. It worked. It feels MUCH bigger than it is.
I milled the material to specific sizes in specific areas to create precise alignments. Floor starters align with base. Wall tops adjoin ceiling starters to create the illusion of a seamless board. All light fixtures, HVAC supports, cabinets, switches, outlets, are set specifically to wood joints. The front and rear porch wood has three different milling profiles so the hypotenuse on the ceilings, align with the walls, and yield an aligned deck board below. Yes, I over did it. It is spectacular in its detailing. That's the benefit of small spaces.
Concrete counters and IKEA cabinets round out the conversation.
For those who could not live in a tiny house, I offer the Tiny-ish House.
Photos by Ryan Gamma
Staging by iStage Homes
Design assistance by Jimmy Thornton
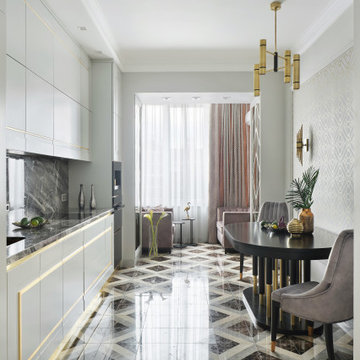
他の地域にあるお手頃価格の中くらいなコンテンポラリースタイルのおしゃれなキッチン (一体型シンク、フラットパネル扉のキャビネット、グレーのキャビネット、グレーのキッチンパネル、磁器タイルのキッチンパネル、黒い調理設備、磁器タイルの床、アイランドなし、マルチカラーの床、グレーのキッチンカウンター) の写真

シンプルに収めた対面キッチン
東京23区にあるお手頃価格の中くらいなモダンスタイルのおしゃれなキッチン (一体型シンク、フラットパネル扉のキャビネット、白いキャビネット、御影石カウンター、赤いキッチンパネル、ガラス板のキッチンパネル、パネルと同色の調理設備、無垢フローリング、グレーのキッチンカウンター、マルチカラーの床) の写真
東京23区にあるお手頃価格の中くらいなモダンスタイルのおしゃれなキッチン (一体型シンク、フラットパネル扉のキャビネット、白いキャビネット、御影石カウンター、赤いキッチンパネル、ガラス板のキッチンパネル、パネルと同色の調理設備、無垢フローリング、グレーのキッチンカウンター、マルチカラーの床) の写真

Contemporary Apartment Renovation in Westminster, London - Matt Finish Kitchen Silestone Worktops
ロンドンにあるお手頃価格の小さなコンテンポラリースタイルのおしゃれなキッチン (一体型シンク、フラットパネル扉のキャビネット、白いキャビネット、人工大理石カウンター、白いキッチンパネル、クオーツストーンのキッチンパネル、シルバーの調理設備、無垢フローリング、アイランドなし、黄色い床、白いキッチンカウンター、クロスの天井) の写真
ロンドンにあるお手頃価格の小さなコンテンポラリースタイルのおしゃれなキッチン (一体型シンク、フラットパネル扉のキャビネット、白いキャビネット、人工大理石カウンター、白いキッチンパネル、クオーツストーンのキッチンパネル、シルバーの調理設備、無垢フローリング、アイランドなし、黄色い床、白いキッチンカウンター、クロスの天井) の写真
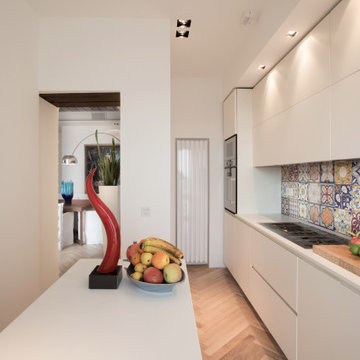
Anche questo spazio è pensato come una scatola bianca e funzionale per mettere in risalto i colori delle ceramiche e la splendida vista sul mare.
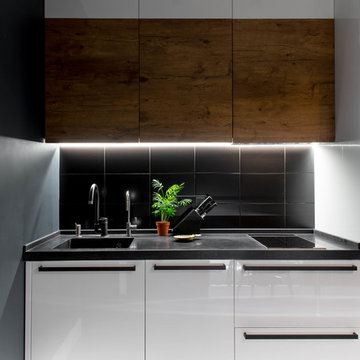
モスクワにあるお手頃価格の中くらいなコンテンポラリースタイルのおしゃれなキッチン (フラットパネル扉のキャビネット、白いキャビネット、黒いキッチンパネル、黒いキッチンカウンター、一体型シンク、人工大理石カウンター、セラミックタイルのキッチンパネル、白い調理設備、セラミックタイルの床、アイランドなし、マルチカラーの床) の写真

Cocina abierta con isla central, con pilar integrado, combinando color madera y blanco.
他の地域にある高級な広いインダストリアルスタイルのおしゃれなキッチン (一体型シンク、フラットパネル扉のキャビネット、中間色木目調キャビネット、人工大理石カウンター、白いキッチンパネル、シルバーの調理設備、セラミックタイルの床、マルチカラーの床、白いキッチンカウンター、三角天井) の写真
他の地域にある高級な広いインダストリアルスタイルのおしゃれなキッチン (一体型シンク、フラットパネル扉のキャビネット、中間色木目調キャビネット、人工大理石カウンター、白いキッチンパネル、シルバーの調理設備、セラミックタイルの床、マルチカラーの床、白いキッチンカウンター、三角天井) の写真
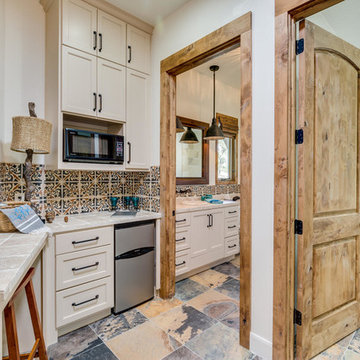
View from Kitchenette to one of two Bathrooms and entrance to one of two bedrooms in the Casita side of the Canyon Mist residence
オースティンにあるお手頃価格の小さなトランジショナルスタイルのおしゃれなキッチン (一体型シンク、フラットパネル扉のキャビネット、白いキャビネット、クオーツストーンカウンター、マルチカラーのキッチンパネル、シルバーの調理設備、テラコッタタイルの床、マルチカラーの床、磁器タイルのキッチンパネル、アイランドなし) の写真
オースティンにあるお手頃価格の小さなトランジショナルスタイルのおしゃれなキッチン (一体型シンク、フラットパネル扉のキャビネット、白いキャビネット、クオーツストーンカウンター、マルチカラーのキッチンパネル、シルバーの調理設備、テラコッタタイルの床、マルチカラーの床、磁器タイルのキッチンパネル、アイランドなし) の写真
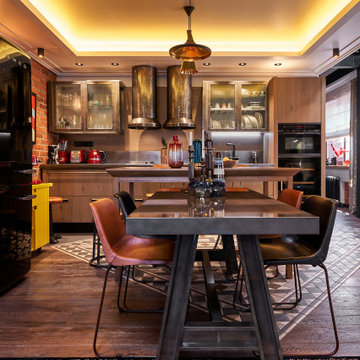
モスクワにある高級な中くらいなインダストリアルスタイルのおしゃれなキッチン (一体型シンク、フラットパネル扉のキャビネット、グレーのキャビネット、ステンレスカウンター、グレーのキッチンパネル、木材のキッチンパネル、黒い調理設備、セメントタイルの床、マルチカラーの床、グレーのキッチンカウンター、折り上げ天井) の写真
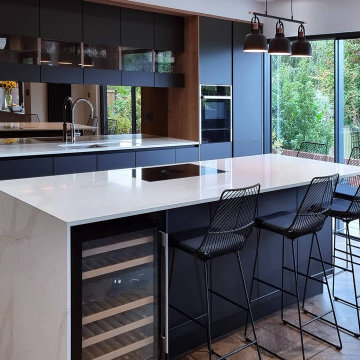
This beautiful open plan kitchen was the perfect space to go bold with an Easy Touch Graphite Black carcass teamed with Havana Oak detailing and a Classic Quartz Calacatta Gold worktop.
Every modern, sleek kitchen deserves an injection of glamour with a bronze mirror splashback, and this bold and beautiful design was no exception.
Finished with top of the range integrated appliances including Neff Ovens, a Bora Hob, and a Quooker Tap.
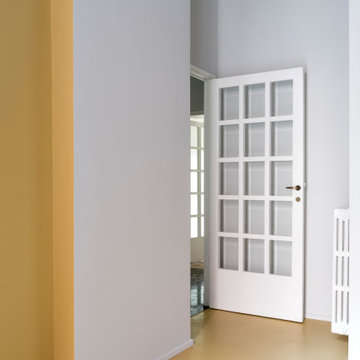
cucina: pavimento rivestito con resina colore Farrow & Ball,; dello stesso colore la nicchia che ospita il tavolo.
La cucina con piano in acciaio, fronte ante colore MDF in pasta grigio, e parte interna e pensili tutto nero.
Colori Farrow & Ball:
Pavimento e smalto nicchia tavolo: colore SUDBURY YELLOW n° 51
Pareti, soffitto e zoccolini: colore AMMONITE n° 274
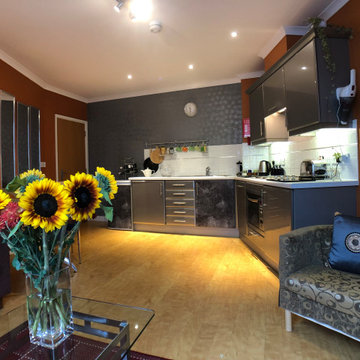
Outdated one bedroom central property got uplifted and refreshed with vibrant colors and decorative walls with Oikos finishing techniques.
バークシャーにあるお手頃価格の小さなモダンスタイルのおしゃれなキッチン (一体型シンク、フラットパネル扉のキャビネット、グレーのキャビネット、人工大理石カウンター、白いキッチンパネル、テラコッタタイルのキッチンパネル、パネルと同色の調理設備、クッションフロア、アイランドなし、黄色い床、白いキッチンカウンター) の写真
バークシャーにあるお手頃価格の小さなモダンスタイルのおしゃれなキッチン (一体型シンク、フラットパネル扉のキャビネット、グレーのキャビネット、人工大理石カウンター、白いキッチンパネル、テラコッタタイルのキッチンパネル、パネルと同色の調理設備、クッションフロア、アイランドなし、黄色い床、白いキッチンカウンター) の写真
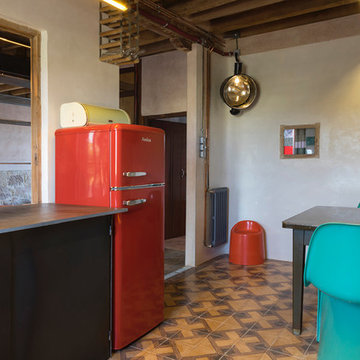
他の地域にある低価格の小さなエクレクティックスタイルのおしゃれなキッチン (一体型シンク、フラットパネル扉のキャビネット、グレーのキャビネット、カラー調理設備、セラミックタイルの床、アイランドなし、マルチカラーの床、グレーのキッチンカウンター) の写真
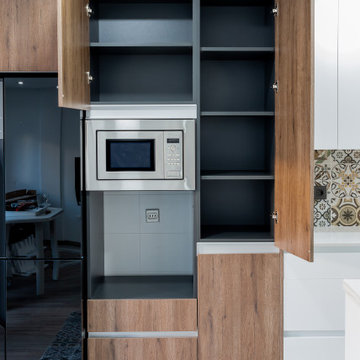
他の地域にあるお手頃価格の広いモダンスタイルのおしゃれなキッチン (一体型シンク、フラットパネル扉のキャビネット、中間色木目調キャビネット、クオーツストーンカウンター、白いキッチンパネル、黒い調理設備、磁器タイルの床、マルチカラーの床、白いキッチンカウンター) の写真
ボストンにある中くらいなコンテンポラリースタイルのおしゃれなキッチン (一体型シンク、フラットパネル扉のキャビネット、ベージュのキャビネット、大理石カウンター、マルチカラーのキッチンパネル、ラミネートの床、マルチカラーの床) の写真
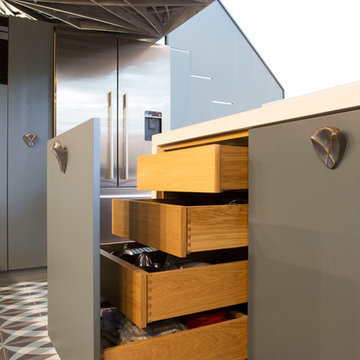
Steve Webb
ロンドンにある広いコンテンポラリースタイルのおしゃれなキッチン (一体型シンク、フラットパネル扉のキャビネット、青いキャビネット、ラミネートカウンター、グレーのキッチンパネル、石タイルのキッチンパネル、シルバーの調理設備、リノリウムの床、マルチカラーの床、白いキッチンカウンター) の写真
ロンドンにある広いコンテンポラリースタイルのおしゃれなキッチン (一体型シンク、フラットパネル扉のキャビネット、青いキャビネット、ラミネートカウンター、グレーのキッチンパネル、石タイルのキッチンパネル、シルバーの調理設備、リノリウムの床、マルチカラーの床、白いキッチンカウンター) の写真
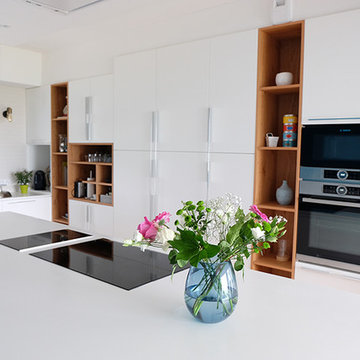
charlotte cittadini
ナントにある高級な広いコンテンポラリースタイルのおしゃれなキッチン (一体型シンク、フラットパネル扉のキャビネット、白いキャビネット、人工大理石カウンター、白いキッチンパネル、セラミックタイルのキッチンパネル、シルバーの調理設備、合板フローリング、黄色い床、白いキッチンカウンター) の写真
ナントにある高級な広いコンテンポラリースタイルのおしゃれなキッチン (一体型シンク、フラットパネル扉のキャビネット、白いキャビネット、人工大理石カウンター、白いキッチンパネル、セラミックタイルのキッチンパネル、シルバーの調理設備、合板フローリング、黄色い床、白いキッチンカウンター) の写真
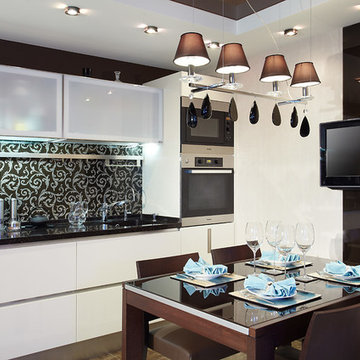
Иван Сорокин
サンクトペテルブルクにあるお手頃価格の中くらいなコンテンポラリースタイルのおしゃれなキッチン (一体型シンク、フラットパネル扉のキャビネット、ベージュのキャビネット、人工大理石カウンター、マルチカラーのキッチンパネル、ガラス板のキッチンパネル、シルバーの調理設備、セラミックタイルの床、アイランドなし、マルチカラーの床、茶色いキッチンカウンター) の写真
サンクトペテルブルクにあるお手頃価格の中くらいなコンテンポラリースタイルのおしゃれなキッチン (一体型シンク、フラットパネル扉のキャビネット、ベージュのキャビネット、人工大理石カウンター、マルチカラーのキッチンパネル、ガラス板のキッチンパネル、シルバーの調理設備、セラミックタイルの床、アイランドなし、マルチカラーの床、茶色いキッチンカウンター) の写真
I型キッチン (フラットパネル扉のキャビネット、マルチカラーの床、黄色い床、一体型シンク) の写真
1
