マルチアイランドキッチン (フラットパネル扉のキャビネット、ベージュの床、黄色い床) の写真
絞り込み:
資材コスト
並び替え:今日の人気順
写真 1〜20 枚目(全 1,325 枚)
1/5

オレンジカウンティにあるミッドセンチュリースタイルのおしゃれなマルチアイランドキッチン (大理石カウンター、白いキッチンカウンター、フラットパネル扉のキャビネット、淡色木目調キャビネット、パネルと同色の調理設備、淡色無垢フローリング、ベージュの床) の写真

マイアミにある広いモダンスタイルのおしゃれなキッチン (フラットパネル扉のキャビネット、濃色木目調キャビネット、パネルと同色の調理設備、白いキッチンカウンター、アンダーカウンターシンク、磁器タイルの床、ベージュの床) の写真

French modern home, featuring modern cabinetry, lighting fixtures, and a double island
デンバーにあるラグジュアリーな広いモダンスタイルのおしゃれなキッチン (フラットパネル扉のキャビネット、グレーのキャビネット、珪岩カウンター、白いキッチンパネル、セラミックタイルのキッチンパネル、パネルと同色の調理設備、淡色無垢フローリング、ベージュの床、白いキッチンカウンター、アンダーカウンターシンク) の写真
デンバーにあるラグジュアリーな広いモダンスタイルのおしゃれなキッチン (フラットパネル扉のキャビネット、グレーのキャビネット、珪岩カウンター、白いキッチンパネル、セラミックタイルのキッチンパネル、パネルと同色の調理設備、淡色無垢フローリング、ベージュの床、白いキッチンカウンター、アンダーカウンターシンク) の写真

Agrandir l’espace et préparer une future chambre d’enfant
Nous avons exécuté le projet Commandeur pour des clients trentenaires. Il s’agissait de leur premier achat immobilier, un joli appartement dans le Nord de Paris.
L’objet de cette rénovation partielle visait à réaménager la cuisine, repenser l’espace entre la salle de bain, la chambre et le salon. Nous avons ainsi pu, à travers l’implantation d’un mur entre la chambre et le salon, créer une future chambre d’enfant.
Coup de coeur spécial pour la cuisine Ikea. Elle a été customisée par nos architectes via Superfront. Superfront propose des matériaux chics et luxueux, made in Suède; de quoi passer sa cuisine Ikea au niveau supérieur !
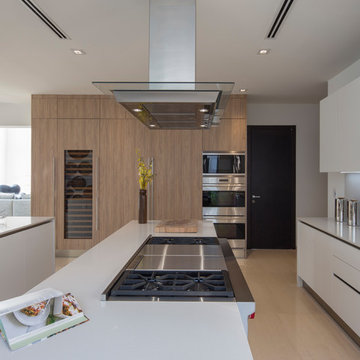
Photos by Libertad Rodriguez / Phl & Services.llc Architecture by sdh studio.
マイアミにある中くらいなコンテンポラリースタイルのおしゃれなマルチアイランドキッチン (ドロップインシンク、フラットパネル扉のキャビネット、白いキャビネット、木材カウンター、白いキッチンパネル、シルバーの調理設備、磁器タイルの床、ベージュの床、ベージュのキッチンカウンター) の写真
マイアミにある中くらいなコンテンポラリースタイルのおしゃれなマルチアイランドキッチン (ドロップインシンク、フラットパネル扉のキャビネット、白いキャビネット、木材カウンター、白いキッチンパネル、シルバーの調理設備、磁器タイルの床、ベージュの床、ベージュのキッチンカウンター) の写真

Photographer - Billy Bolton
ロンドンにあるエクレクティックスタイルのおしゃれなキッチン (フラットパネル扉のキャビネット、黄色いキャビネット、レンガのキッチンパネル、カラー調理設備、淡色無垢フローリング、ベージュの床、ベージュのキッチンカウンター) の写真
ロンドンにあるエクレクティックスタイルのおしゃれなキッチン (フラットパネル扉のキャビネット、黄色いキャビネット、レンガのキッチンパネル、カラー調理設備、淡色無垢フローリング、ベージュの床、ベージュのキッチンカウンター) の写真
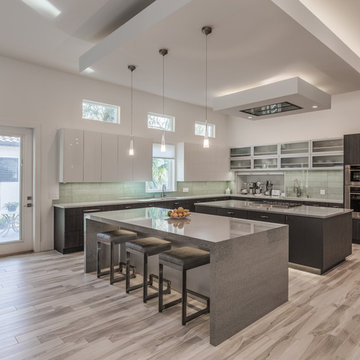
ジャクソンビルにあるコンテンポラリースタイルのおしゃれなキッチン (アンダーカウンターシンク、フラットパネル扉のキャビネット、白いキャビネット、緑のキッチンパネル、ガラスタイルのキッチンパネル、シルバーの調理設備、ベージュの床、窓) の写真

Cabinets: Dove Gray- Slab Door
Box shelves Shelves: Seagull Gray
Countertop: Perimeter/Dropped 4” mitered edge- Pacific shore Quartz Calacatta Milos
Countertop: Islands-4” mitered edge- Caesarstone Symphony Gray 5133
Backsplash: Run the countertop- Caesarstone Statuario Maximus 5031
Photographer: Steve Chenn

マヨルカ島にあるラグジュアリーな中くらいなコンテンポラリースタイルのおしゃれなキッチン (フラットパネル扉のキャビネット、淡色木目調キャビネット、黒い調理設備、ベージュの床、ベージュのキッチンカウンター) の写真
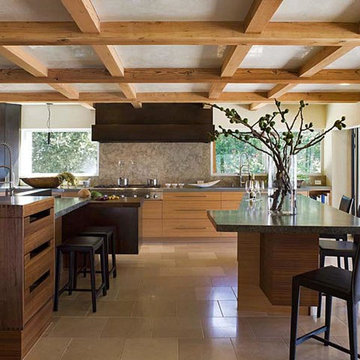
Custom kitchen renovation in Medina, WA
シアトルにあるトラディショナルスタイルのおしゃれなマルチアイランドキッチン (フラットパネル扉のキャビネット、淡色木目調キャビネット、石スラブのキッチンパネル、シルバーの調理設備、トラバーチンの床、ベージュの床) の写真
シアトルにあるトラディショナルスタイルのおしゃれなマルチアイランドキッチン (フラットパネル扉のキャビネット、淡色木目調キャビネット、石スラブのキッチンパネル、シルバーの調理設備、トラバーチンの床、ベージュの床) の写真
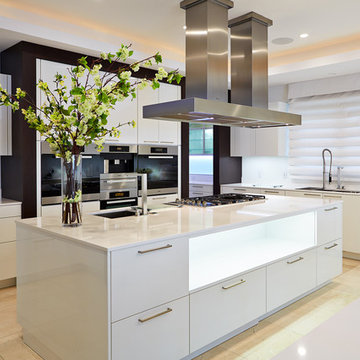
Photography by Jorge Alvarez.
タンパにあるお手頃価格の中くらいなコンテンポラリースタイルのおしゃれなキッチン (アンダーカウンターシンク、フラットパネル扉のキャビネット、白いキャビネット、白いキッチンパネル、シルバーの調理設備、人工大理石カウンター、ガラス板のキッチンパネル、トラバーチンの床、ベージュの床) の写真
タンパにあるお手頃価格の中くらいなコンテンポラリースタイルのおしゃれなキッチン (アンダーカウンターシンク、フラットパネル扉のキャビネット、白いキャビネット、白いキッチンパネル、シルバーの調理設備、人工大理石カウンター、ガラス板のキッチンパネル、トラバーチンの床、ベージュの床) の写真

Modern Kitchen with Wood Accents. Flat panel wood cabinets and flat panel grey cabinets blended together with white marble counter and blacksplash. Round glass light pendants hang above contemporary kitchen island, white modern bar stools sit on wide plank light wood flooring.

The major objective of this home was to craft something entirely unique; based on our client’s international travels, and tailored to their ideal lifestyle. Every detail, selection and method was individual to this project. The design included personal touches like a dog shower for their Great Dane, a bar downstairs to entertain, and a TV tucked away in the den instead of on display in the living room.
Great design doesn’t just happen. It’s a product of work, thought and exploration. For our clients, they looked to hotels they love in New York and Croatia, Danish design, and buildings that are architecturally artistic and ideal for displaying art. Our part was to take these ideas and actually build them. Every door knob, hinge, material, color, etc. was meticulously researched and crafted. Most of the selections are custom built either by us, or by hired craftsman.
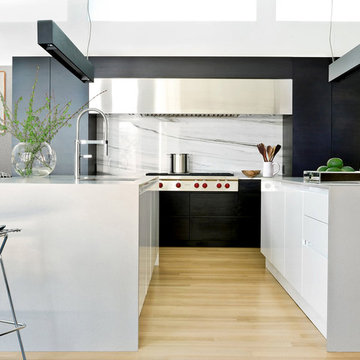
Dual islands, industrial lighting, luxurious zebrano marble full-slab backsplash - this modern kitche has it all and still remains comfortable and family friendly. Seating at the second island and ample wall space at the breakfast nook provide space for the family's kids to join in on the joys of cooking and display their own creations.

Modern style kitchen with built-in cabinetry and quartz double island.
マイアミにあるラグジュアリーな広いモダンスタイルのおしゃれなキッチン (アンダーカウンターシンク、フラットパネル扉のキャビネット、緑のキャビネット、クオーツストーンカウンター、白いキッチンパネル、クオーツストーンのキッチンパネル、パネルと同色の調理設備、磁器タイルの床、ベージュの床、白いキッチンカウンター) の写真
マイアミにあるラグジュアリーな広いモダンスタイルのおしゃれなキッチン (アンダーカウンターシンク、フラットパネル扉のキャビネット、緑のキャビネット、クオーツストーンカウンター、白いキッチンパネル、クオーツストーンのキッチンパネル、パネルと同色の調理設備、磁器タイルの床、ベージュの床、白いキッチンカウンター) の写真
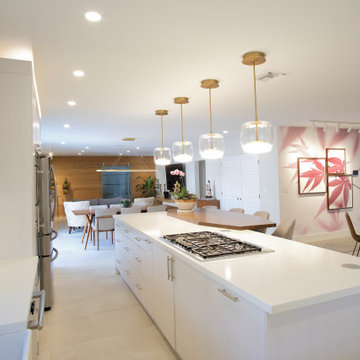
Kithcen Remodel
マイアミにある高級な広いモダンスタイルのおしゃれなキッチン (エプロンフロントシンク、フラットパネル扉のキャビネット、ベージュのキャビネット、珪岩カウンター、白いキッチンパネル、石スラブのキッチンパネル、シルバーの調理設備、磁器タイルの床、ベージュの床、白いキッチンカウンター) の写真
マイアミにある高級な広いモダンスタイルのおしゃれなキッチン (エプロンフロントシンク、フラットパネル扉のキャビネット、ベージュのキャビネット、珪岩カウンター、白いキッチンパネル、石スラブのキッチンパネル、シルバーの調理設備、磁器タイルの床、ベージュの床、白いキッチンカウンター) の写真

ラグジュアリーな広いモダンスタイルのおしゃれなキッチン (トリプルシンク、フラットパネル扉のキャビネット、ステンレスキャビネット、大理石カウンター、シルバーの調理設備、磁器タイルの床、ベージュのキッチンカウンター、ベージュの床) の写真

This kitchen was designed for a open floor plan in a newly designed home.
The juctapositioning of textured wood for the hood and side coffeebar pantry section, as well as BM Hale Navy Blue for hte island, with the Simply White Cabinetry, floor to ceiling, created a transitional clean look.

Contemporary kitchen and dining with warm coastal vibes, custom wood cabinets, open shelving, beautiful tile backsplash, and incredible marble waterfall countertops on double islands.

Contemporary Mark Singer Architecture remodeled to its finest of horizontal walnut cabinets and quartz counter tops
オレンジカウンティにあるラグジュアリーな広いコンテンポラリースタイルのおしゃれなキッチン (シングルシンク、フラットパネル扉のキャビネット、中間色木目調キャビネット、クオーツストーンカウンター、白いキッチンパネル、石スラブのキッチンパネル、シルバーの調理設備、淡色無垢フローリング、ベージュの床、白いキッチンカウンター) の写真
オレンジカウンティにあるラグジュアリーな広いコンテンポラリースタイルのおしゃれなキッチン (シングルシンク、フラットパネル扉のキャビネット、中間色木目調キャビネット、クオーツストーンカウンター、白いキッチンパネル、石スラブのキッチンパネル、シルバーの調理設備、淡色無垢フローリング、ベージュの床、白いキッチンカウンター) の写真
マルチアイランドキッチン (フラットパネル扉のキャビネット、ベージュの床、黄色い床) の写真
1