キッチン (フラットパネル扉のキャビネット、トラバーチンの床) の写真
絞り込み:
資材コスト
並び替え:今日の人気順
写真 1〜20 枚目(全 853 枚)
1/5
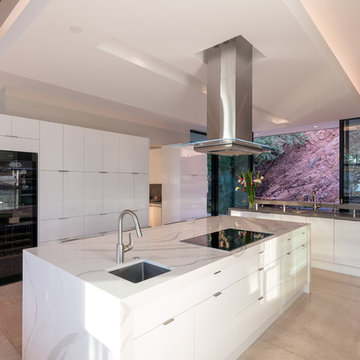
フェニックスにあるコンテンポラリースタイルのおしゃれなキッチン (アンダーカウンターシンク、フラットパネル扉のキャビネット、白いキャビネット、珪岩カウンター、シルバーの調理設備、トラバーチンの床、ベージュの床、白いキッチンカウンター) の写真

シドニーにある小さな北欧スタイルのおしゃれなキッチン (ダブルシンク、フラットパネル扉のキャビネット、白いキャビネット、木材カウンター、白いキッチンパネル、サブウェイタイルのキッチンパネル、シルバーの調理設備、トラバーチンの床、ベージュの床) の写真

Modern kitchen at twilight - Interior Architecture: HAUS | Architecture + LEVEL Interiors - Photography: Ryan Kurtz
インディアナポリスにある高級な中くらいなコンテンポラリースタイルのおしゃれなキッチン (シングルシンク、フラットパネル扉のキャビネット、中間色木目調キャビネット、大理石カウンター、白いキッチンパネル、ガラス板のキッチンパネル、パネルと同色の調理設備、トラバーチンの床) の写真
インディアナポリスにある高級な中くらいなコンテンポラリースタイルのおしゃれなキッチン (シングルシンク、フラットパネル扉のキャビネット、中間色木目調キャビネット、大理石カウンター、白いキッチンパネル、ガラス板のキッチンパネル、パネルと同色の調理設備、トラバーチンの床) の写真
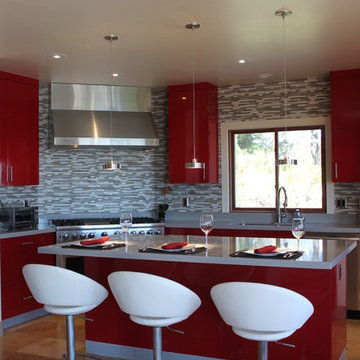
Tuscany goes Modern – SAY WHAT? Well you can't beat the amazing downtown and Pacific views from this fabulous pad which is what sold the pair on this property. But nothing, and I mean nothing, about its design was a reflection of the personal taste or personalities of the owners – until now. How do you take a VERY Tuscan looking home and infuse it with a contemporary, masculine edge to better personify its occupants without a complete rebuild? Here’s how we did it…
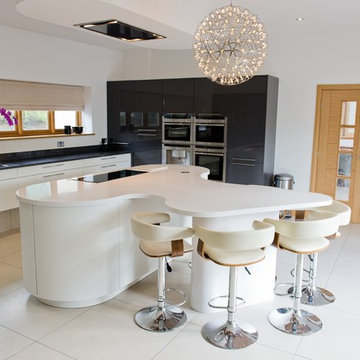
Contemporary kitchens designed by Space Fitting Furniture, German manufacturer Rational, Miele and Siemens.
Design Credit Space Fitting Furniture
Photo credit Shaun Jeffers Photography
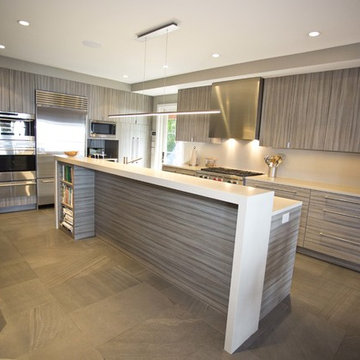
Ricky Perrone Photography
タンパにある高級な広いトランジショナルスタイルのおしゃれなキッチン (フラットパネル扉のキャビネット、グレーのキャビネット、人工大理石カウンター、白いキッチンパネル、シルバーの調理設備、トラバーチンの床) の写真
タンパにある高級な広いトランジショナルスタイルのおしゃれなキッチン (フラットパネル扉のキャビネット、グレーのキャビネット、人工大理石カウンター、白いキッチンパネル、シルバーの調理設備、トラバーチンの床) の写真

This mid-century modern home celebrates the beauty of nature, and this newly restored kitchen embraces the home's roots with materials to match.
Walnut cabinets with a slab front in a natural finish complement the rest of the home's paneling beautifully. A thick quartzite countertop on the island, and the same stone for the perimeter countertops and backsplash feature an elegant veining. The natural light and large windows above the sink further connect this kitchen to the outdoors, making it a true celebration of nature.\

Kitchen design with large Island to seat four in a barn conversion to create a comfortable family home. The original stone wall was refurbished, as was the timber sliding barn doors.
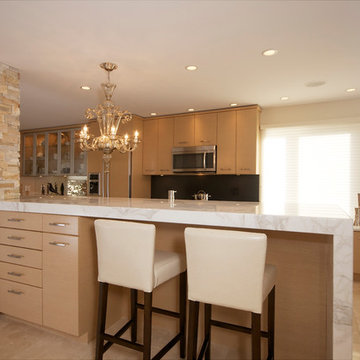
Coordinators Interior Design Group & DMD Photography
他の地域にある小さなコンテンポラリースタイルのおしゃれなキッチン (アンダーカウンターシンク、フラットパネル扉のキャビネット、淡色木目調キャビネット、御影石カウンター、黒いキッチンパネル、石スラブのキッチンパネル、シルバーの調理設備、トラバーチンの床) の写真
他の地域にある小さなコンテンポラリースタイルのおしゃれなキッチン (アンダーカウンターシンク、フラットパネル扉のキャビネット、淡色木目調キャビネット、御影石カウンター、黒いキッチンパネル、石スラブのキッチンパネル、シルバーの調理設備、トラバーチンの床) の写真

Walnut cabinets by Omega Cabinetry with natural finish. Chakra Beige countertops from MSI Quartz.3X12 tile from Soci Inc.
ダラスにある高級な広いトラディショナルスタイルのおしゃれなキッチン (アンダーカウンターシンク、フラットパネル扉のキャビネット、中間色木目調キャビネット、クオーツストーンカウンター、ベージュキッチンパネル、磁器タイルのキッチンパネル、シルバーの調理設備、トラバーチンの床、ベージュの床、ベージュのキッチンカウンター、三角天井) の写真
ダラスにある高級な広いトラディショナルスタイルのおしゃれなキッチン (アンダーカウンターシンク、フラットパネル扉のキャビネット、中間色木目調キャビネット、クオーツストーンカウンター、ベージュキッチンパネル、磁器タイルのキッチンパネル、シルバーの調理設備、トラバーチンの床、ベージュの床、ベージュのキッチンカウンター、三角天井) の写真

カルガリーにある中くらいなコンテンポラリースタイルのおしゃれなキッチン (アンダーカウンターシンク、フラットパネル扉のキャビネット、グレーのキャビネット、ベージュキッチンパネル、シルバーの調理設備、オニキスカウンター、トラバーチンの床、ベージュの床、茶色いキッチンカウンター) の写真

Contemporary Style kitchen with Fabuwood white laminate doors and a granite countertop. Photography by Linda McManus
Main Line Kitchen Design is a brand new business model! We are a group of skilled Kitchen Designers each with many years of experience planning kitchens around the Delaware Valley. And we are cabinet dealers for 6 nationally distributed cabinet lines like traditional showrooms. At Main Line Kitchen Design instead of a full showroom we use a small office and selection center, and 100’s of sample doorstyles, finish and sample kitchen cabinets, as well as photo design books and CAD on laptops to display your kitchen. This way we eliminate the need and the cost associated with a showroom business model. This makes the design process more convenient for our customers, and we pass the significant savings on to them as well.
We believe that since a web site like Houzz.com has over half a million kitchen photos any advantage to going to a full kitchen showroom with full kitchen displays has been lost. Almost no customer today will ever get to see a display kitchen in their door style and finish there are just too many possibilities. And of course the design of each kitchen is unique anyway.
Our design process also allows us to spend more time working on our customer’s designs. This is what we enjoy most about our business and it is what makes the difference between an average and a great kitchen design. The kitchen cabinet lines we design with and sell are Jim Bishop, 6 Square, Fabuwood, Brighton, and Wellsford Fine Custom Cabinetry. Links to the lines can be found at the bottom of this and all of our web pages. Simply click on the logos of each cabinet line to reach their web site.
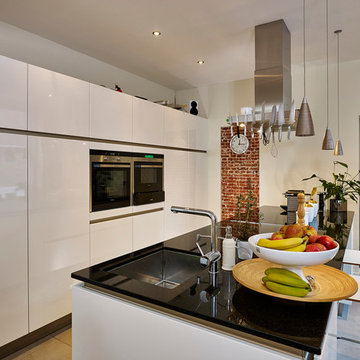
Franz Frieling
他の地域にある高級な中くらいなコンテンポラリースタイルのおしゃれなキッチン (ドロップインシンク、フラットパネル扉のキャビネット、白いキャビネット、御影石カウンター、黒い調理設備、トラバーチンの床) の写真
他の地域にある高級な中くらいなコンテンポラリースタイルのおしゃれなキッチン (ドロップインシンク、フラットパネル扉のキャビネット、白いキャビネット、御影石カウンター、黒い調理設備、トラバーチンの床) の写真

This dual zoned kitchen called for a duo of cabinet finishes. Teak and wire brushed oak cabinetry was used to create a soft organic feel to the contemporary design. The wood graining on the cabinetry was used in different directions to add texture and interest in the space. Glass upper doors and a custom painted glass back splash add dimension and depth while the dark granite countertops and a dark stained toe kick create a sense of stability grounding the space.
By Design Studio West
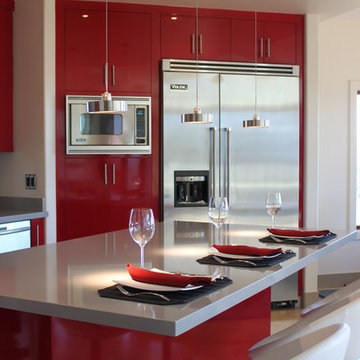
Tuscany goes Modern – SAY WHAT? Well you can't beat the amazing downtown and Pacific views from this fabulous pad which is what sold the pair on this property. But nothing, and I mean nothing, about its design was a reflection of the personal taste or personalities of the owners – until now. How do you take a VERY Tuscan looking home and infuse it with a contemporary, masculine edge to better personify its occupants without a complete rebuild? Here’s how we did it…
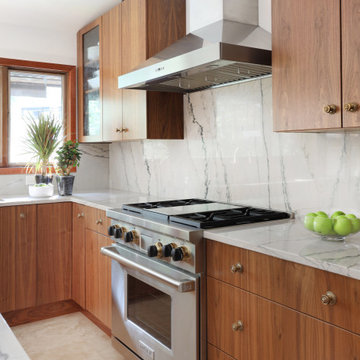
An avid cook and entertainer, this kitchen boasts professional grade appliances throughout. Walnut cabinets, quartzite countertops and travertine floors were selected because of his commitment to natural materials. The aesthetics and material selections root the kitchen into the home’s mid-century modern aesthetic.
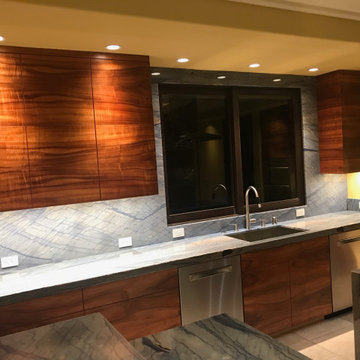
ハワイにあるラグジュアリーな巨大なコンテンポラリースタイルのおしゃれなキッチン (アンダーカウンターシンク、フラットパネル扉のキャビネット、中間色木目調キャビネット、珪岩カウンター、青いキッチンパネル、石スラブのキッチンパネル、シルバーの調理設備、トラバーチンの床、ベージュの床、青いキッチンカウンター) の写真
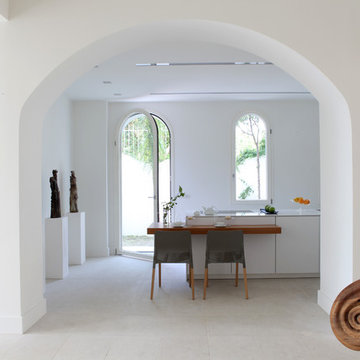
Alexandra Meurant Photographer
カターニア/パルレモにある地中海スタイルのおしゃれなキッチン (フラットパネル扉のキャビネット、白いキャビネット、トラバーチンの床) の写真
カターニア/パルレモにある地中海スタイルのおしゃれなキッチン (フラットパネル扉のキャビネット、白いキャビネット、トラバーチンの床) の写真
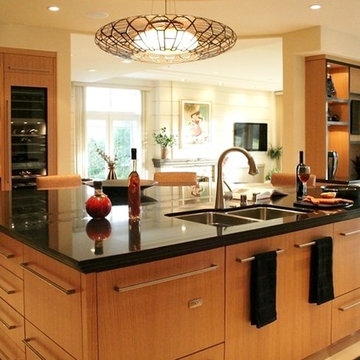
Our client's dream kitchen revolved around this huge center island, with lightly stained wood, contrasting black granite counters, and room for everything she wanted! This included 2 sinks, 2 dishwashers, 3 bar stools, unbelievable storage, and enough prep room to create an enormous feast.

By using multiple textures, the overwhelming wall of brick was softened and integrated into the space. Note the live edge on the slab of elm, the yarn-like texture in the glass, the perforated stainless steel panels in many doors, and the 1"-square glass tiles in the backsplash. The Hi-Definition laminate also has a textured face. The pattern in the floor tile relates to the hardwood flooring in the adjacent rooms. The island top is Richlite.
キッチン (フラットパネル扉のキャビネット、トラバーチンの床) の写真
1