キッチン (フラットパネル扉のキャビネット、トラバーチンの床) の写真
絞り込み:
資材コスト
並び替え:今日の人気順
写真 1〜20 枚目(全 234 枚)
1/5

Dustin Halleck
シカゴにある高級な中くらいなトランジショナルスタイルのおしゃれなキッチン (エプロンフロントシンク、フラットパネル扉のキャビネット、白いキャビネット、大理石カウンター、白いキッチンパネル、磁器タイルのキッチンパネル、シルバーの調理設備、トラバーチンの床、アイランドなし、グレーの床) の写真
シカゴにある高級な中くらいなトランジショナルスタイルのおしゃれなキッチン (エプロンフロントシンク、フラットパネル扉のキャビネット、白いキャビネット、大理石カウンター、白いキッチンパネル、磁器タイルのキッチンパネル、シルバーの調理設備、トラバーチンの床、アイランドなし、グレーの床) の写真
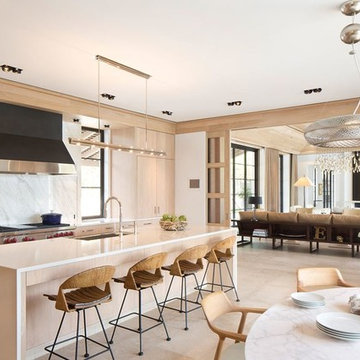
サンフランシスコにある中くらいなコンテンポラリースタイルのおしゃれなキッチン (エプロンフロントシンク、フラットパネル扉のキャビネット、ヴィンテージ仕上げキャビネット、人工大理石カウンター、白いキッチンパネル、石スラブのキッチンパネル、シルバーの調理設備、トラバーチンの床) の写真

パースにあるラグジュアリーな巨大なコンテンポラリースタイルのおしゃれなキッチン (ダブルシンク、フラットパネル扉のキャビネット、中間色木目調キャビネット、クオーツストーンカウンター、メタリックのキッチンパネル、ガラスタイルのキッチンパネル、黒い調理設備、トラバーチンの床、ベージュの床、白いキッチンカウンター) の写真
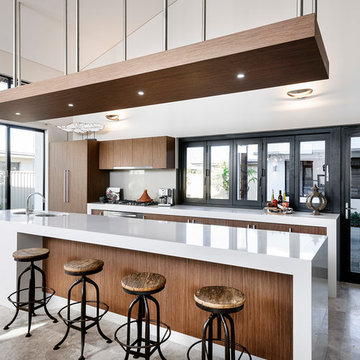
Courtesy of The Rural Building Company
パースにある高級な広いコンテンポラリースタイルのおしゃれなキッチン (中間色木目調キャビネット、クオーツストーンカウンター、ガラス板のキッチンパネル、トラバーチンの床、ダブルシンク、フラットパネル扉のキャビネット、グレーのキッチンパネル、シルバーの調理設備) の写真
パースにある高級な広いコンテンポラリースタイルのおしゃれなキッチン (中間色木目調キャビネット、クオーツストーンカウンター、ガラス板のキッチンパネル、トラバーチンの床、ダブルシンク、フラットパネル扉のキャビネット、グレーのキッチンパネル、シルバーの調理設備) の写真
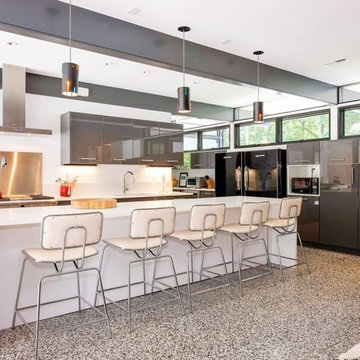
Kitchen in the main (original) house.
ローリーにあるお手頃価格の広いミッドセンチュリースタイルのおしゃれなキッチン (ドロップインシンク、フラットパネル扉のキャビネット、グレーのキャビネット、御影石カウンター、白いキッチンパネル、石スラブのキッチンパネル、黒い調理設備、トラバーチンの床) の写真
ローリーにあるお手頃価格の広いミッドセンチュリースタイルのおしゃれなキッチン (ドロップインシンク、フラットパネル扉のキャビネット、グレーのキャビネット、御影石カウンター、白いキッチンパネル、石スラブのキッチンパネル、黒い調理設備、トラバーチンの床) の写真
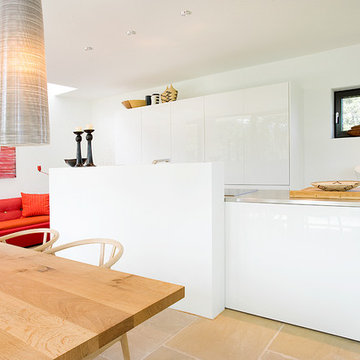
Foto: Ideenwerk
他の地域にある中くらいなモダンスタイルのおしゃれなキッチン (フラットパネル扉のキャビネット、白いキャビネット、ステンレスカウンター、トラバーチンの床) の写真
他の地域にある中くらいなモダンスタイルのおしゃれなキッチン (フラットパネル扉のキャビネット、白いキャビネット、ステンレスカウンター、トラバーチンの床) の写真
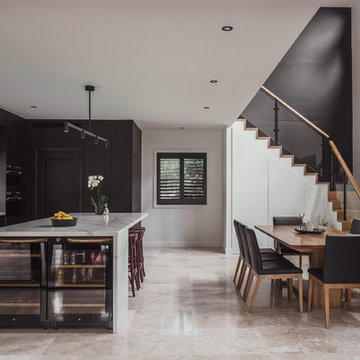
Black kitchen with Oak timber and marble benchtops. Double wine fridge for entertaining. Double height void over dining allows an abundance of natural light deep into the house.
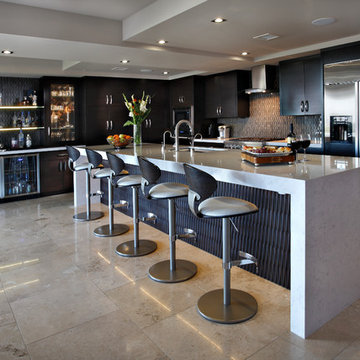
This large kitchen space got a total remodel to address the young home owners' modern style aesthetic. Textured wood cladding with LED lighting to illuminate it is on the back of the 14'-0 long island. Quartz waterfalls down the sides of the island. The far wall was designed as a dry bar and pull out pantry storage area. Before the remodel it was an empty wall.
Glass shelves with LED lighting show case the liquor bottles and a wine fridge and a beverage fridge are housed below.
Singleton Photography
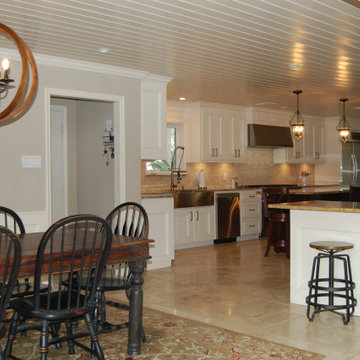
We knocked out the wall between the kitchen and what once was the formal dining room to enlarge this new kitchen.
ヒューストンにある高級な広いカントリー風のおしゃれなキッチン (エプロンフロントシンク、フラットパネル扉のキャビネット、白いキャビネット、御影石カウンター、ベージュキッチンパネル、トラバーチンのキッチンパネル、シルバーの調理設備、トラバーチンの床、ベージュの床、ベージュのキッチンカウンター) の写真
ヒューストンにある高級な広いカントリー風のおしゃれなキッチン (エプロンフロントシンク、フラットパネル扉のキャビネット、白いキャビネット、御影石カウンター、ベージュキッチンパネル、トラバーチンのキッチンパネル、シルバーの調理設備、トラバーチンの床、ベージュの床、ベージュのキッチンカウンター) の写真
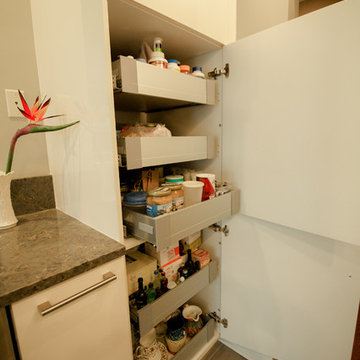
contemporary, European, frameless, high gloss, quartz, Silestone, galley, condo, bar pulls, stainless steel handles, pantry, pull outs, roll out shelves
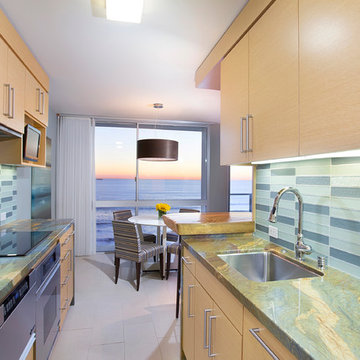
Designed by: Kate Lindberg
McCormick & Wright
Photo taken by: Mindy Mellenbruch
サンディエゴにある高級な小さなコンテンポラリースタイルのおしゃれなキッチン (シングルシンク、フラットパネル扉のキャビネット、淡色木目調キャビネット、御影石カウンター、青いキッチンパネル、ガラスタイルのキッチンパネル、シルバーの調理設備、トラバーチンの床) の写真
サンディエゴにある高級な小さなコンテンポラリースタイルのおしゃれなキッチン (シングルシンク、フラットパネル扉のキャビネット、淡色木目調キャビネット、御影石カウンター、青いキッチンパネル、ガラスタイルのキッチンパネル、シルバーの調理設備、トラバーチンの床) の写真
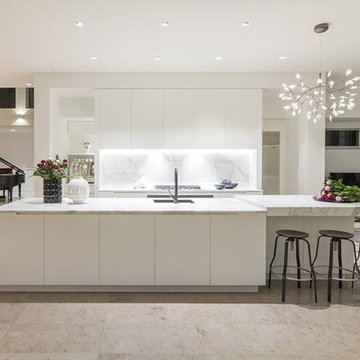
All rights credited to photographer. This Copyright Disclaimer under the Copyright Act (R.S.C., 1985, c. C-42), allowance is made for “fair dealings” for purposes such as criticism, comment, news reporting, teaching, scholarship, education and research. Fair use is a use permitted by copyright statute that might otherwise be infringing. Non-profit, educational or personal use tips the balance in favor of fair use.
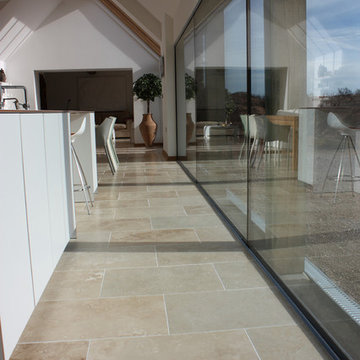
Caramel creamy tones and smooth velvet surface make the Classic Honed Travertine tile a superb choice for a client looking to come in on budget at the end of a large build.

シドニーにある小さな北欧スタイルのおしゃれなキッチン (ダブルシンク、フラットパネル扉のキャビネット、白いキャビネット、木材カウンター、白いキッチンパネル、サブウェイタイルのキッチンパネル、シルバーの調理設備、トラバーチンの床、ベージュの床) の写真
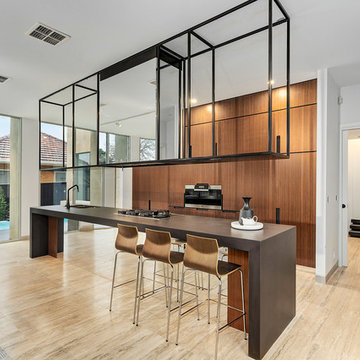
Designer: Mostaghim & Associates
メルボルンにある広いコンテンポラリースタイルのおしゃれなキッチン (アンダーカウンターシンク、中間色木目調キャビネット、トラバーチンの床、茶色いキッチンカウンター、フラットパネル扉のキャビネット、ベージュの床) の写真
メルボルンにある広いコンテンポラリースタイルのおしゃれなキッチン (アンダーカウンターシンク、中間色木目調キャビネット、トラバーチンの床、茶色いキッチンカウンター、フラットパネル扉のキャビネット、ベージュの床) の写真
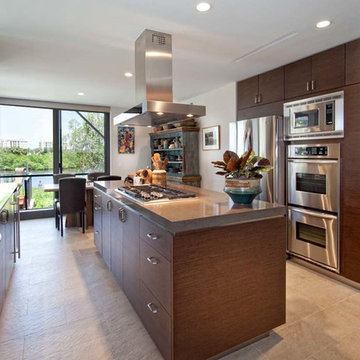
マイアミにある広いコンテンポラリースタイルのおしゃれなキッチン (フラットパネル扉のキャビネット、濃色木目調キャビネット、コンクリートカウンター、アンダーカウンターシンク、シルバーの調理設備、トラバーチンの床) の写真
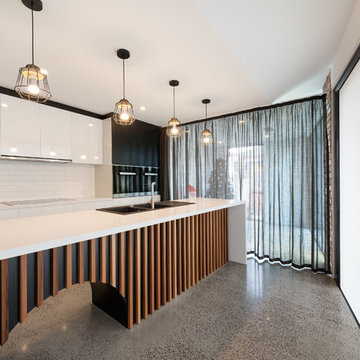
Newport Extension.
Photo by Matthew Mallett
メルボルンにある中くらいなコンテンポラリースタイルのおしゃれなキッチン (白いキッチンパネル、セラミックタイルのキッチンパネル、トラバーチンの床、ダブルシンク、フラットパネル扉のキャビネット、白いキャビネット) の写真
メルボルンにある中くらいなコンテンポラリースタイルのおしゃれなキッチン (白いキッチンパネル、セラミックタイルのキッチンパネル、トラバーチンの床、ダブルシンク、フラットパネル扉のキャビネット、白いキャビネット) の写真
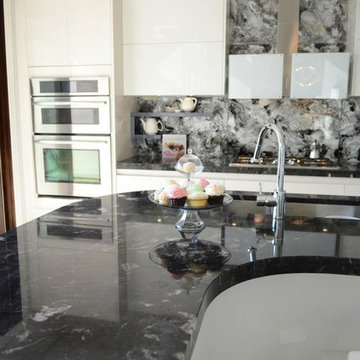
Funktional Space Interior Decorating Saskatoon, Sk.
This was the show home I staged for Decora Homes, Ricky and Rhonda asked me to fill the house they built, with beautiful furnishings! I wanted to show off the fantastic lighting, beautiful marble tile floors, high ceilings and amazing white cabinets. cool glass back splash, we did that with a tea pot collection and cupcakes
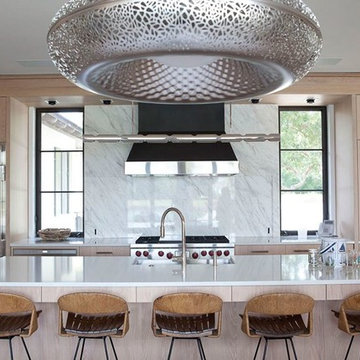
サンフランシスコにある中くらいなコンテンポラリースタイルのおしゃれなキッチン (エプロンフロントシンク、フラットパネル扉のキャビネット、ヴィンテージ仕上げキャビネット、人工大理石カウンター、白いキッチンパネル、石スラブのキッチンパネル、シルバーの調理設備、トラバーチンの床) の写真
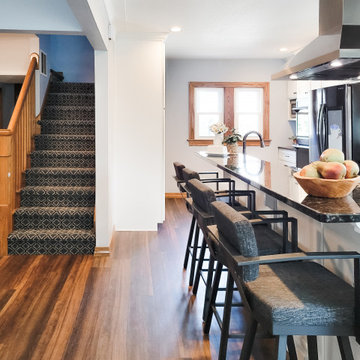
This kitchen was closed-up, dysfunctional and dated and the homeowners were ready to bolt into 2022 without ever looking back! So, we gutted the kitchen and tore down the dividing walls in order to create a modern, edgy kitchen that’s ready to entertain!
To create our work triangle, it was necessary to remove one set of double windows. It was an easy choice to keep the windows facing the back yard view and close the set facing the neighbor’s house. As a result, we could relocate the fridge and remove both kitchen walls to provide a large island with a cooktop and a prep sink. The original sink location remained the same — centrally located in front of the window. We tucked the rarely used microwave into the corner of the kitchen.
Drama is naturally created by using high contrasting colors. Therefore, we chose a black and white combination to offset the warmth of the flooring and trim. A palette featuring blue was created through the wall color and picked up in the Volga Blue Granite. Black stainless, state-of-the-art appliances complimented the modern edgy vibe.
With all the dividing walls gone, we added patterned carpet, Anderson Tuftex chateau, to enhance the now open and bright stairway. With light now pouring in from all directions, we kept the lighting plan simple. We placed a chandelier over the table, LED’s in the kitchen, and undercabinet lighting to illuminate the work surfaces.
This design is spot on. With the prep sink and cooktop in the island, the cook’s back is rarely turned toward the guests. Now these empty nesters who love to entertain are ready to welcome their family and friends for good times and great food!
キッチン (フラットパネル扉のキャビネット、トラバーチンの床) の写真
1