キッチン (フラットパネル扉のキャビネット、トラバーチンの床、茶色い床、白い床) の写真
絞り込み:
資材コスト
並び替え:今日の人気順
写真 1〜20 枚目(全 127 枚)
1/5
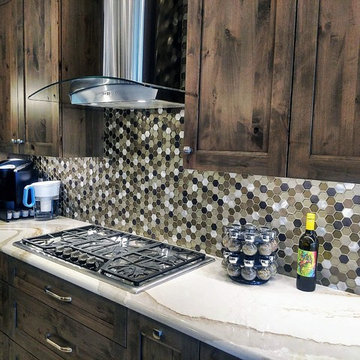
Stand anywhere in this stunning kitchen and it will never lose your attention for the dark brown Dura Supreme Cabinets to the Sonoma knobs and handles in satin nickle.
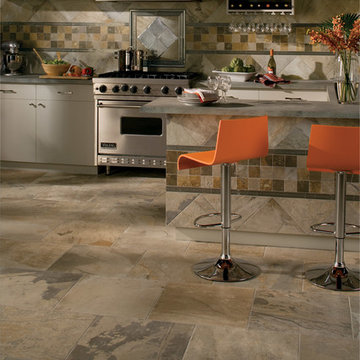
他の地域にある広いトラディショナルスタイルのおしゃれなキッチン (フラットパネル扉のキャビネット、グレーのキャビネット、クオーツストーンカウンター、マルチカラーのキッチンパネル、セラミックタイルのキッチンパネル、シルバーの調理設備、トラバーチンの床、茶色い床) の写真

Steven Brooke Studios
マイアミにあるラグジュアリーな広いトラディショナルスタイルのおしゃれなキッチン (アンダーカウンターシンク、フラットパネル扉のキャビネット、ベージュのキャビネット、御影石カウンター、黄色いキッチンパネル、御影石のキッチンパネル、シルバーの調理設備、白い床、黄色いキッチンカウンター、トラバーチンの床) の写真
マイアミにあるラグジュアリーな広いトラディショナルスタイルのおしゃれなキッチン (アンダーカウンターシンク、フラットパネル扉のキャビネット、ベージュのキャビネット、御影石カウンター、黄色いキッチンパネル、御影石のキッチンパネル、シルバーの調理設備、白い床、黄色いキッチンカウンター、トラバーチンの床) の写真

An entertainer's dream, the three islands of the kitchen are rift-cut walnut topped with Blizzard Caesarstone. Appliances are housed in millwork flanking the islands.
Project Details // White Box No. 2
Architecture: Drewett Works
Builder: Argue Custom Homes
Interior Design: Ownby Design
Landscape Design (hardscape): Greey | Pickett
Landscape Design: Refined Gardens
Photographer: Jeff Zaruba
See more of this project here: https://www.drewettworks.com/white-box-no-2/
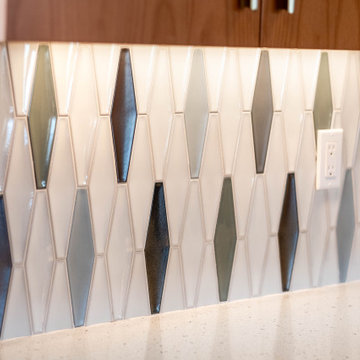
Pairing their love of Mid-Century Modern design and collecting with the enjoyment they get out of entertaining at home, this client’s kitchen remodel in Linda Vista hit all the right notes.
Set atop a hillside with sweeping views of the city below, the first priority in this remodel was to open up the kitchen space to take full advantage of the view and create a seamless transition between the kitchen, dining room, and outdoor living space. A primary wall was removed and a custom peninsula/bar area was created to house the client’s extensive collection of glassware and bar essentials on a sleek shelving unit suspended from the ceiling and wrapped around the base of the peninsula.
Light wood cabinetry with a retro feel was selected and provided the perfect complement to the unique backsplash which extended the entire length of the kitchen, arranged to create a distinct ombre effect that concentrated behind the Wolf range.
Subtle brass fixtures and pulls completed the look while panels on the built in refrigerator created a consistent flow to the cabinetry.
Additionally, a frosted glass sliding door off of the kitchen disguises a dedicated laundry room full of custom finishes. Raised built-in cabinetry houses the washer and dryer to put everything at eye level, while custom sliding shelves that can be hidden when not in use lessen the need for bending and lifting heavy loads of laundry. Other features include built-in laundry sorter and extensive storage.
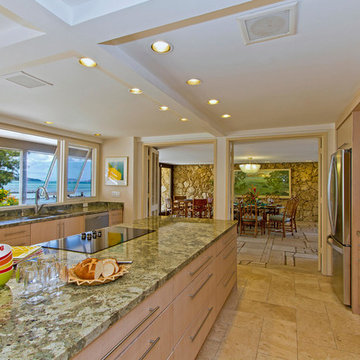
ハワイにある広いモダンスタイルのおしゃれなキッチン (ダブルシンク、フラットパネル扉のキャビネット、淡色木目調キャビネット、御影石カウンター、シルバーの調理設備、トラバーチンの床、茶色い床、緑のキッチンカウンター) の写真
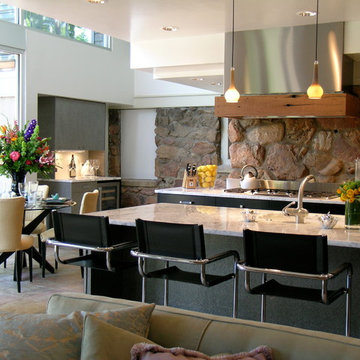
Highly sophisticated, this pewter colored vat dyed wood finish with a non-toxic clear coat is as gentle on the earth as it is unusual and versatile.
デンバーにあるラグジュアリーな広いモダンスタイルのおしゃれなキッチン (アンダーカウンターシンク、フラットパネル扉のキャビネット、黒いキャビネット、御影石カウンター、茶色いキッチンパネル、石スラブのキッチンパネル、シルバーの調理設備、トラバーチンの床、茶色い床) の写真
デンバーにあるラグジュアリーな広いモダンスタイルのおしゃれなキッチン (アンダーカウンターシンク、フラットパネル扉のキャビネット、黒いキャビネット、御影石カウンター、茶色いキッチンパネル、石スラブのキッチンパネル、シルバーの調理設備、トラバーチンの床、茶色い床) の写真
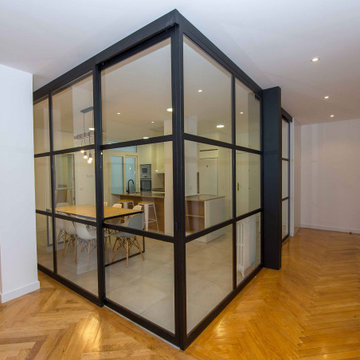
Entre una cocina cerrada y una abierta al salón (o cocina americana), existe otra alternativa: la cocina con paredes acristaladas.
Combina las ventajas de las opciones anteriores. Por un lado se gana en diseño y luminosidad y, por el otro, se mantiene la independencia de la cocina aislándola del resto de la casa de los olores y sonidos propios de esta estancia.
Este es el resultado de la cocina con paredes acristaladas que hemos diseñado y montado dentro de la reforma integral que hemos realizado en este espectacular piso de Madrid para unos clientes el triple de espectaculares.
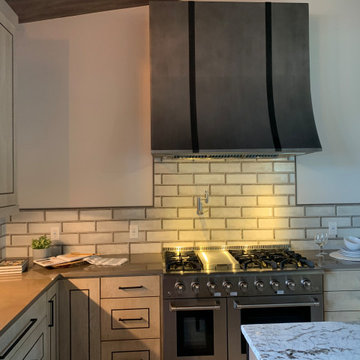
Custom cabinetry designed by Leslie Gross and made by Jeff Forsyth, Atlanta, Georgia. Custom vent hood by Classic Custom Metal Works and Designs, Tampa, Florida
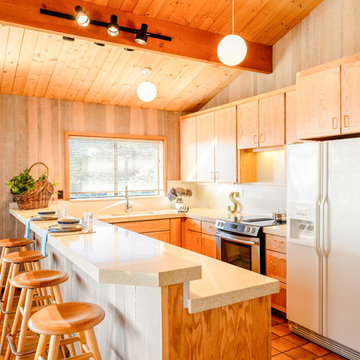
サンフランシスコにある低価格の中くらいなトラディショナルスタイルのおしゃれなキッチン (アンダーカウンターシンク、フラットパネル扉のキャビネット、淡色木目調キャビネット、人工大理石カウンター、白いキッチンパネル、石スラブのキッチンパネル、白い調理設備、トラバーチンの床、茶色い床) の写真
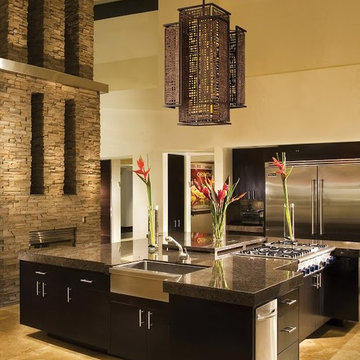
デンバーにあるお手頃価格の中くらいなコンテンポラリースタイルのおしゃれなキッチン (エプロンフロントシンク、フラットパネル扉のキャビネット、濃色木目調キャビネット、御影石カウンター、シルバーの調理設備、トラバーチンの床、茶色い床) の写真
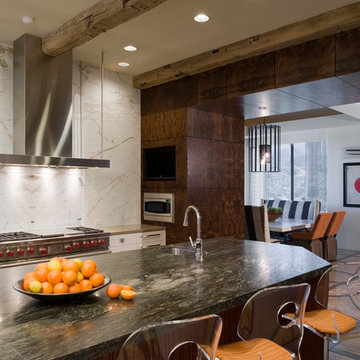
This renovation was for a home in one of California’s exclusive, 36-hole double golf and country clubs. The clients frequently entertained and wanted their home to support their lifestyle and have a sophisticated “resort” appeal. We completely reworked the floor plans and determined new materials and patterns for walls, floors, counters and ceilings. We introduced some dark interior walls and ceilings, primarily using burl walnut, because the desert is intensely bright, and darker colors absorb and balance extreme light.
Brett Drury Photography
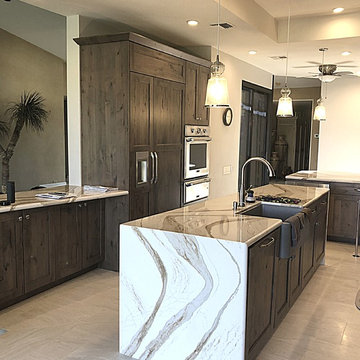
Lynn Wallace opened up this once confined kitchen to include the living room. Gracious space to entertain and create lasting bonds in. Natural light floods the room enhanced only by recessed can light and pendant lighting with delicate seeded glass.
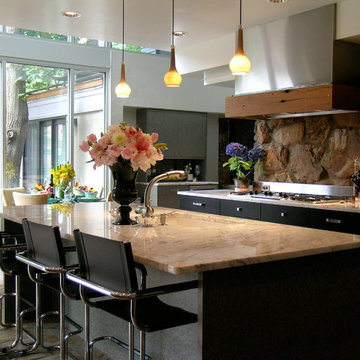
Highly sophisticated, this pewter colored vat dyed wood finish with a non-toxic clear coat is as gentle on the earth as it is unusual and versatile.
デンバーにあるラグジュアリーな広いモダンスタイルのおしゃれなキッチン (アンダーカウンターシンク、フラットパネル扉のキャビネット、黒いキャビネット、御影石カウンター、茶色いキッチンパネル、石スラブのキッチンパネル、シルバーの調理設備、トラバーチンの床、茶色い床) の写真
デンバーにあるラグジュアリーな広いモダンスタイルのおしゃれなキッチン (アンダーカウンターシンク、フラットパネル扉のキャビネット、黒いキャビネット、御影石カウンター、茶色いキッチンパネル、石スラブのキッチンパネル、シルバーの調理設備、トラバーチンの床、茶色い床) の写真
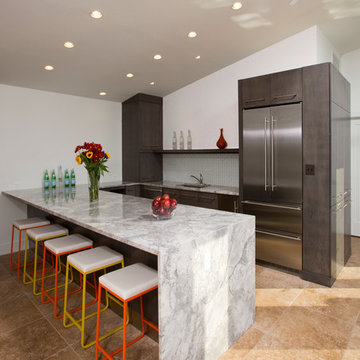
Modernism and traditionalism are just steps away from each other at this Vienna Virginia pool house. The main house, built by a national homebuilder, draws upon tradition, but the pool house, speaks the language of contemporary minimalism. It presents clean lines and a soaring roofline overhanging tall glass doors and clerestory windows. Great design, careful attention to detail, first-rate materials and impeccable craftsmanship have yielded a spectacular solution for outdoor entertaining. With a fireplace and every conceivable convenience under roof, this pool house might just be the perfect escape for inclement weather as well.
Photography by Greg Hadley http://www.greghadleyphotography.com
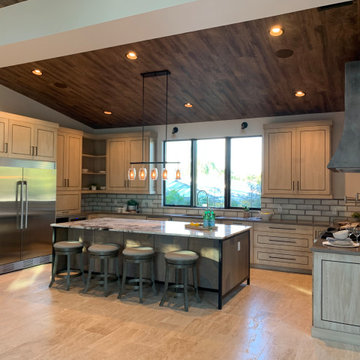
Custom cabinetry designed by Leslie Gross and made by Jeff Forsyth, Atlanta, Georgia. Custom vent hood by Classic Custom Metal Works and Designs, Tampa, Florida
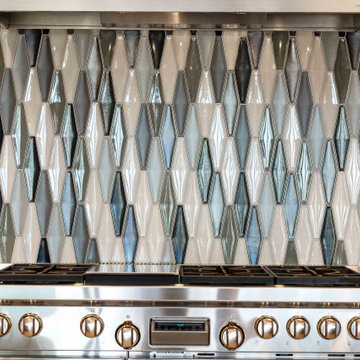
Pairing their love of Mid-Century Modern design and collecting with the enjoyment they get out of entertaining at home, this client’s kitchen remodel in Linda Vista hit all the right notes.
Set atop a hillside with sweeping views of the city below, the first priority in this remodel was to open up the kitchen space to take full advantage of the view and create a seamless transition between the kitchen, dining room, and outdoor living space. A primary wall was removed and a custom peninsula/bar area was created to house the client’s extensive collection of glassware and bar essentials on a sleek shelving unit suspended from the ceiling and wrapped around the base of the peninsula.
Light wood cabinetry with a retro feel was selected and provided the perfect complement to the unique backsplash which extended the entire length of the kitchen, arranged to create a distinct ombre effect that concentrated behind the Wolf range.
Subtle brass fixtures and pulls completed the look while panels on the built in refrigerator created a consistent flow to the cabinetry.
Additionally, a frosted glass sliding door off of the kitchen disguises a dedicated laundry room full of custom finishes. Raised built-in cabinetry houses the washer and dryer to put everything at eye level, while custom sliding shelves that can be hidden when not in use lessen the need for bending and lifting heavy loads of laundry. Other features include built-in laundry sorter and extensive storage.
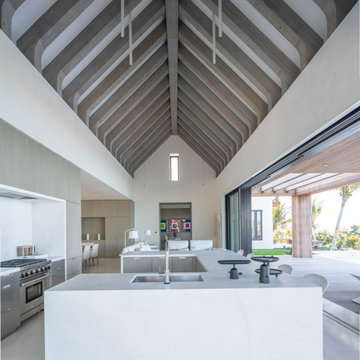
アトランタにある高級な中くらいなビーチスタイルのおしゃれなキッチン (フラットパネル扉のキャビネット、大理石カウンター、白いキッチンパネル、大理石のキッチンパネル、シルバーの調理設備、トラバーチンの床、白い床、白いキッチンカウンター、アンダーカウンターシンク) の写真
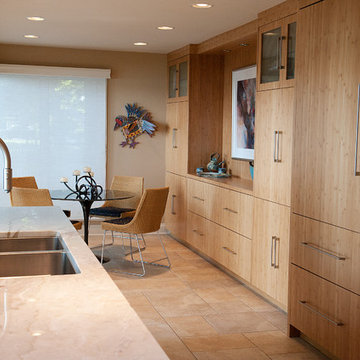
グランドラピッズにある高級な中くらいなコンテンポラリースタイルのおしゃれなキッチン (ダブルシンク、フラットパネル扉のキャビネット、淡色木目調キャビネット、パネルと同色の調理設備、トラバーチンの床、アイランドなし、茶色い床) の写真
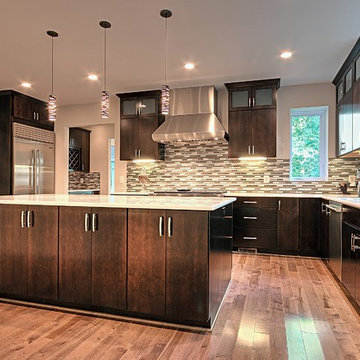
ワシントンD.C.にある広いコンテンポラリースタイルのおしゃれなキッチン (アンダーカウンターシンク、フラットパネル扉のキャビネット、濃色木目調キャビネット、クオーツストーンカウンター、グレーのキッチンパネル、ボーダータイルのキッチンパネル、シルバーの調理設備、トラバーチンの床、茶色い床、白いキッチンカウンター) の写真
キッチン (フラットパネル扉のキャビネット、トラバーチンの床、茶色い床、白い床) の写真
1