小さなキッチン (フラットパネル扉のキャビネット、スレートの床、黒い床) の写真
絞り込み:
資材コスト
並び替え:今日の人気順
写真 1〜20 枚目(全 24 枚)
1/5

This old tiny kitchen now boasts big space, ideal for a small family or a bigger gathering. It's main feature is the customized black metal frame that hangs from the ceiling providing support for two natural maple butcher block shevles, but also divides the two rooms. A downdraft vent compliments the functionality and aesthetic of this installation.
The kitchen counters encroach into the dining room, providing more under counter storage. The concept of a proportionately larger peninsula allows more working and entertaining surface. The weightiness of the counters was balanced by the wall of tall cabinets. These cabinets provide most of the kitchen storage and boast an appliance garage, deep pantry and a clever lemans system for the corner storage.
Design: Astro Design Centre, Ottawa Canada
Photos: Doublespace Photography
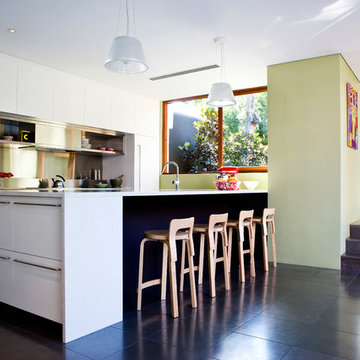
Polished slate floors connect the kitchen to the rear living pavilion. The generous width of the passageway allows plenty of room for informal dining at the central kitchen bench. the service side of the kitchen is clad in robust stainless steel.
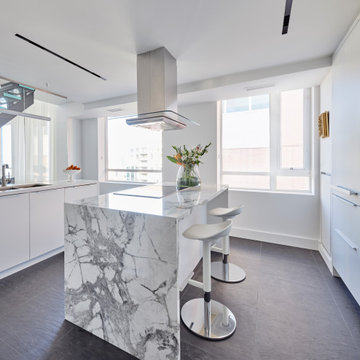
Yorkville Modern Condo kitchen
トロントにある小さなコンテンポラリースタイルのおしゃれなキッチン (ダブルシンク、フラットパネル扉のキャビネット、白いキャビネット、大理石カウンター、ガラス板のキッチンパネル、シルバーの調理設備、スレートの床、黒い床、白いキッチンカウンター) の写真
トロントにある小さなコンテンポラリースタイルのおしゃれなキッチン (ダブルシンク、フラットパネル扉のキャビネット、白いキャビネット、大理石カウンター、ガラス板のキッチンパネル、シルバーの調理設備、スレートの床、黒い床、白いキッチンカウンター) の写真
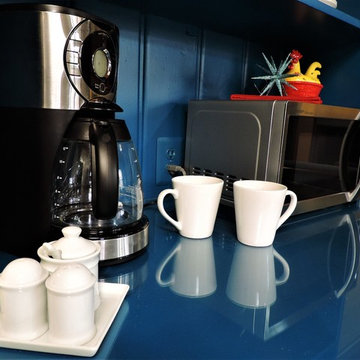
This stand alone cabinet piece makes a perfect coffee bar!
他の地域にある小さなミッドセンチュリースタイルのおしゃれなキッチン (ダブルシンク、フラットパネル扉のキャビネット、グレーのキャビネット、人工大理石カウンター、マルチカラーのキッチンパネル、モザイクタイルのキッチンパネル、シルバーの調理設備、スレートの床、黒い床、グレーのキッチンカウンター) の写真
他の地域にある小さなミッドセンチュリースタイルのおしゃれなキッチン (ダブルシンク、フラットパネル扉のキャビネット、グレーのキャビネット、人工大理石カウンター、マルチカラーのキッチンパネル、モザイクタイルのキッチンパネル、シルバーの調理設備、スレートの床、黒い床、グレーのキッチンカウンター) の写真
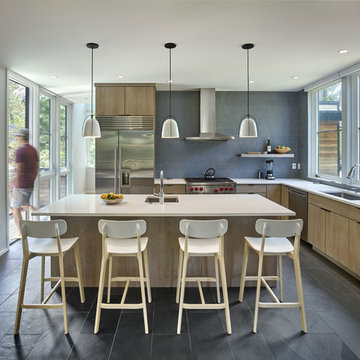
Todd Mason - Halkin Mason Photography
他の地域にある高級な小さなモダンスタイルのおしゃれなキッチン (アンダーカウンターシンク、フラットパネル扉のキャビネット、淡色木目調キャビネット、人工大理石カウンター、グレーのキッチンパネル、セラミックタイルのキッチンパネル、シルバーの調理設備、スレートの床、黒い床) の写真
他の地域にある高級な小さなモダンスタイルのおしゃれなキッチン (アンダーカウンターシンク、フラットパネル扉のキャビネット、淡色木目調キャビネット、人工大理石カウンター、グレーのキッチンパネル、セラミックタイルのキッチンパネル、シルバーの調理設備、スレートの床、黒い床) の写真
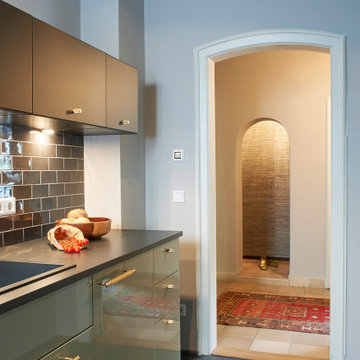
ミュンヘンにある低価格の小さなエクレクティックスタイルのおしゃれなキッチン (フラットパネル扉のキャビネット、緑のキャビネット、ラミネートカウンター、グレーのキッチンパネル、セラミックタイルのキッチンパネル、スレートの床、黒い床、黒いキッチンカウンター) の写真
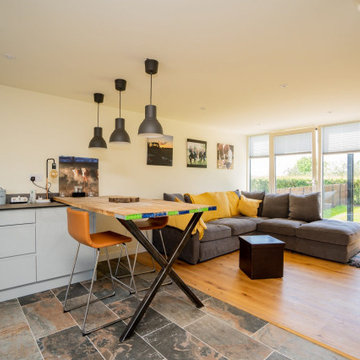
Studio flat within the Dutch barn is ideal for providing additional living accommodation on the farm.
ウエストミッドランズにある低価格の小さなモダンスタイルのおしゃれなキッチン (フラットパネル扉のキャビネット、グレーのキャビネット、ラミネートカウンター、ベージュキッチンパネル、スレートの床、黒い床、ベージュのキッチンカウンター) の写真
ウエストミッドランズにある低価格の小さなモダンスタイルのおしゃれなキッチン (フラットパネル扉のキャビネット、グレーのキャビネット、ラミネートカウンター、ベージュキッチンパネル、スレートの床、黒い床、ベージュのキッチンカウンター) の写真
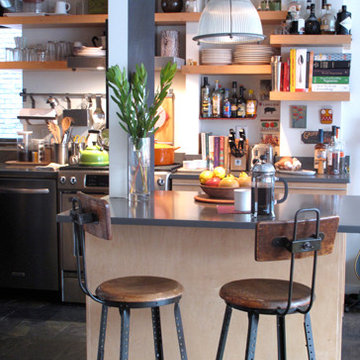
Open Kitchen. Full decorative restyling for this 925 square foot, one bedroom, one bath, open plan, contemporary apartment located in east midtown with landmark views of the Empire State Building and Morgan Library
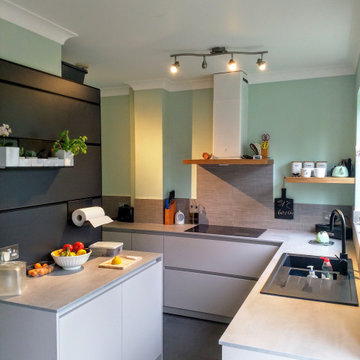
Handless pastel Green kitchen with open shelves and concrete worktops
カーディフにあるお手頃価格の小さなコンテンポラリースタイルのおしゃれなキッチン (フラットパネル扉のキャビネット、緑のキャビネット、ラミネートカウンター、黒いキッチンパネル、スレートの床、黒い床、グレーのキッチンカウンター) の写真
カーディフにあるお手頃価格の小さなコンテンポラリースタイルのおしゃれなキッチン (フラットパネル扉のキャビネット、緑のキャビネット、ラミネートカウンター、黒いキッチンパネル、スレートの床、黒い床、グレーのキッチンカウンター) の写真
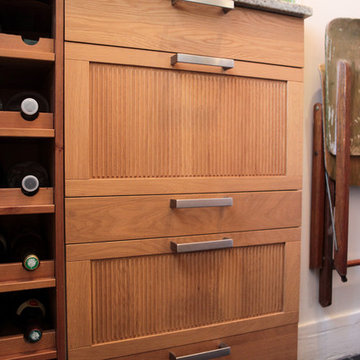
Les meubles et les accessoires ont été spécialement chinés pour accentuer l'esprit champêtre de la cuisine.
パリにあるお手頃価格の小さなコンテンポラリースタイルのおしゃれなキッチン (一体型シンク、淡色木目調キャビネット、御影石カウンター、緑のキッチンパネル、黒い調理設備、スレートの床、フラットパネル扉のキャビネット、磁器タイルのキッチンパネル、黒い床、マルチカラーのキッチンカウンター) の写真
パリにあるお手頃価格の小さなコンテンポラリースタイルのおしゃれなキッチン (一体型シンク、淡色木目調キャビネット、御影石カウンター、緑のキッチンパネル、黒い調理設備、スレートの床、フラットパネル扉のキャビネット、磁器タイルのキッチンパネル、黒い床、マルチカラーのキッチンカウンター) の写真
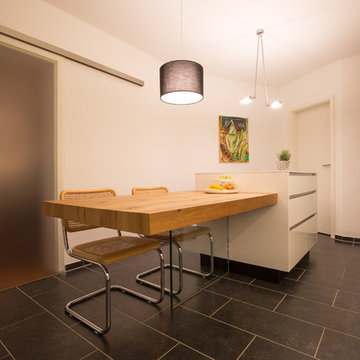
Korr GmbH - Die frei schwebende Tischplatte aus einer rustikalen Eiche-Leimholzplatte wird nur über die Einspannung im Küchenblock sowie eine auf dem Boden stehende Glasscheibe (!) getragen...
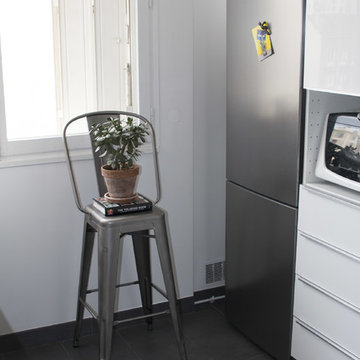
パリにある高級な小さなトランジショナルスタイルのおしゃれなキッチン (一体型シンク、フラットパネル扉のキャビネット、白いキャビネット、木材カウンター、白いキッチンパネル、セラミックタイルのキッチンパネル、シルバーの調理設備、スレートの床、黒い床) の写真

This basement kitchen is a harmonious blend of modern sophistication and practical functionality. The monochromatic color scheme sets a sleek and contemporary tone, with pristine white cabinets offering a bright contrast against the deep, charcoal black countertop.
The cabinetry provides ample storage space, ensuring a clutter-free and organized cooking area. Its white finish not only creates a sense of openness but also reflects light, making the basement kitchen feel more spacious and inviting.
The star of the show is the luxurious charcoal black countertop, which stretches gracefully along the kitchen's perimeter. Its matte surface adds an element of depth and texture, while its dark hue perfectly complements the black appliance finishes, creating a cohesive and striking design.
Black appliance finishes, including the refrigerator, stove, and microwave, seamlessly integrate into the cabinetry, enhancing the kitchen's sleek and unified appearance. Their glossy surfaces add a touch of elegance and modernity to the space.
Ample under-cabinet lighting highlights the countertop's texture and provides functional task lighting, making meal preparation a breeze. Pendant lights with a dark finish hang above the island, adding a stylish focal point and creating a warm and intimate atmosphere.
The combination of black and white elements in this basement kitchen design exudes timeless elegance while offering the convenience of modern appliances and ample storage. Whether it's a cozy space for family meals or a hub for entertaining guests, this kitchen combines aesthetics and practicality to create a welcoming and stylish culinary haven in the basement.
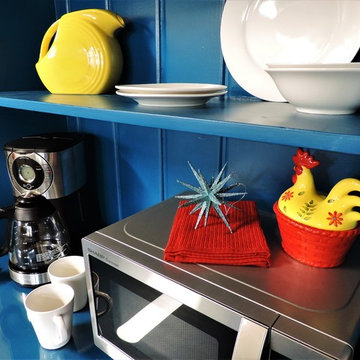
This stand alone cabinet piece makes a perfect coffee bar!
他の地域にある小さなミッドセンチュリースタイルのおしゃれなキッチン (ダブルシンク、フラットパネル扉のキャビネット、グレーのキャビネット、人工大理石カウンター、マルチカラーのキッチンパネル、モザイクタイルのキッチンパネル、シルバーの調理設備、スレートの床、黒い床、グレーのキッチンカウンター) の写真
他の地域にある小さなミッドセンチュリースタイルのおしゃれなキッチン (ダブルシンク、フラットパネル扉のキャビネット、グレーのキャビネット、人工大理石カウンター、マルチカラーのキッチンパネル、モザイクタイルのキッチンパネル、シルバーの調理設備、スレートの床、黒い床、グレーのキッチンカウンター) の写真
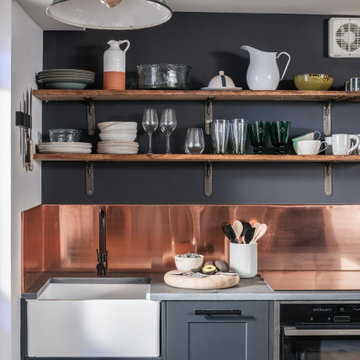
他の地域にある小さなカントリー風のおしゃれなキッチン (エプロンフロントシンク、フラットパネル扉のキャビネット、グレーのキャビネット、人工大理石カウンター、メタリックのキッチンパネル、メタルタイルのキッチンパネル、パネルと同色の調理設備、スレートの床、アイランドなし、黒い床) の写真
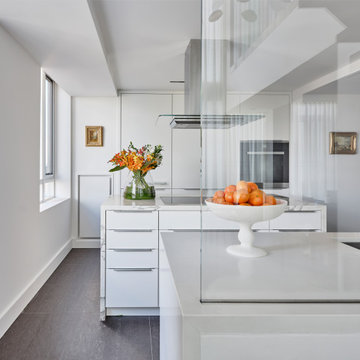
Yorkville Modern Condo kitchen
トロントにある小さなコンテンポラリースタイルのおしゃれなキッチン (ダブルシンク、フラットパネル扉のキャビネット、白いキャビネット、大理石カウンター、ガラス板のキッチンパネル、シルバーの調理設備、スレートの床、黒い床、白いキッチンカウンター) の写真
トロントにある小さなコンテンポラリースタイルのおしゃれなキッチン (ダブルシンク、フラットパネル扉のキャビネット、白いキャビネット、大理石カウンター、ガラス板のキッチンパネル、シルバーの調理設備、スレートの床、黒い床、白いキッチンカウンター) の写真
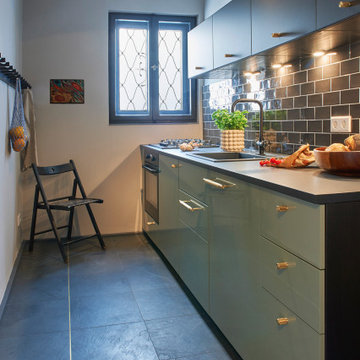
ミュンヘンにある低価格の小さなエクレクティックスタイルのおしゃれなキッチン (フラットパネル扉のキャビネット、緑のキャビネット、ラミネートカウンター、グレーのキッチンパネル、セラミックタイルのキッチンパネル、スレートの床、黒い床、黒いキッチンカウンター) の写真
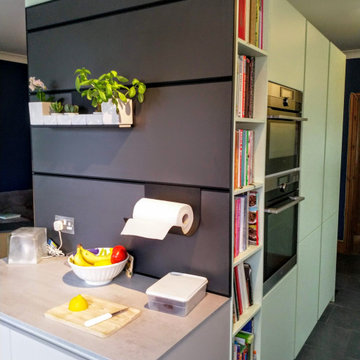
Handless pastel Green kitchen with open shelves and concrete worktops
カーディフにあるお手頃価格の小さなコンテンポラリースタイルのおしゃれなキッチン (フラットパネル扉のキャビネット、緑のキャビネット、ラミネートカウンター、黒いキッチンパネル、スレートの床、黒い床、グレーのキッチンカウンター) の写真
カーディフにあるお手頃価格の小さなコンテンポラリースタイルのおしゃれなキッチン (フラットパネル扉のキャビネット、緑のキャビネット、ラミネートカウンター、黒いキッチンパネル、スレートの床、黒い床、グレーのキッチンカウンター) の写真
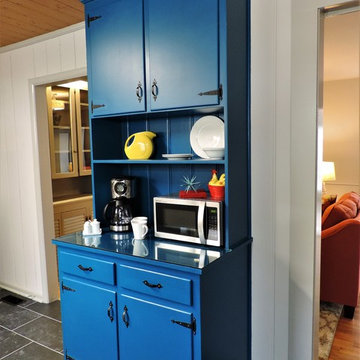
We painted walls a light gray, the cabinets a light gray with one seperate set a fun retro blue, added a new backsplash, replaced the counter top, replaced the floors with a black slate, added wood paneling on the ceiling and new light fixtures.
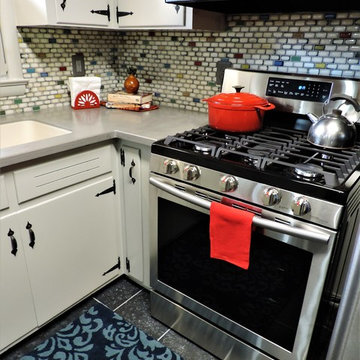
A nice close-up of the new backsplash we put in. We wanted a fun retro feel that could still go with other styles and colors.
他の地域にある小さなミッドセンチュリースタイルのおしゃれなキッチン (ダブルシンク、フラットパネル扉のキャビネット、グレーのキャビネット、人工大理石カウンター、マルチカラーのキッチンパネル、モザイクタイルのキッチンパネル、シルバーの調理設備、スレートの床、黒い床、グレーのキッチンカウンター) の写真
他の地域にある小さなミッドセンチュリースタイルのおしゃれなキッチン (ダブルシンク、フラットパネル扉のキャビネット、グレーのキャビネット、人工大理石カウンター、マルチカラーのキッチンパネル、モザイクタイルのキッチンパネル、シルバーの調理設備、スレートの床、黒い床、グレーのキッチンカウンター) の写真
小さなキッチン (フラットパネル扉のキャビネット、スレートの床、黒い床) の写真
1