広いコの字型キッチン (フラットパネル扉のキャビネット、スレートの床、テラゾーの床、ドロップインシンク) の写真
絞り込み:
資材コスト
並び替え:今日の人気順
写真 1〜20 枚目(全 37 枚)

Ce projet nous a été confié par une famille qui a décidé d'investir dans une maison spacieuse à Maison Lafitte. L'objectif était de rénover cette maison de 160 m² en lui redonnant des couleurs et un certain cachet. Nous avons commencé par les pièces principales. Nos clients ont apprécié l'exécution qui s'est faite en respectant les délais et le budget.

Diese offene Küche bereicherten wir um eine Theke als bequemen Sitzplatz für einen genüsslichen Kaffee und das Gespräch zwischen den Anwesenden.
Viele Schubladen bieten reichlich Stauraum, selbst der tote Winkel unter der Theke ist als Schrank von der Wohnzimmerseite aus zu nutzen. Die warme, geölte Holzarbeitsplatte kontrastiert harmonisch mit der glatten, glänzenden Front.
Thematisch achteten wir darauf, dass die Theke punktgenau auf die Fuge zwischen Holzparkett und Schieferboden trifft, um den Übergang vom Wohn- zum Küchenbereich zu unterstreichen. Passend dazu verlängerten wir mit einfachen Mitteln die rechte Seitenwand, die so die Hochschrankzeile bis zu ihrem Sockel geschickt verbirgt. Mit diesen Stilmitteln erscheinen nun beide Räume eigenständig und sind doch untrennbar miteinander verbunden.
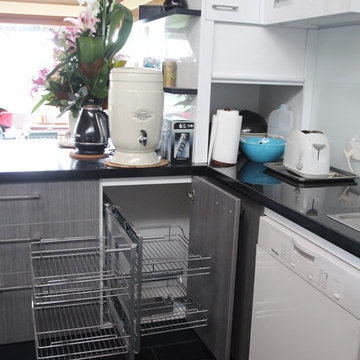
A Modern & Contemporary design. My client really put this into my hands. After some discussions of their thoughts I set to work to create a kitchen that would not only look good and increase the resale value of the clients home but function well for them whilst they remained in the home.
Pauline Ribbans- Designer
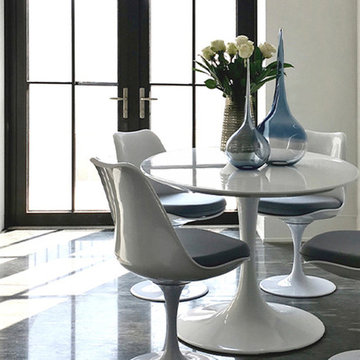
An expansive family duplex on the Upper East Side of Manhattan, expertly curated with an artist's eye, creating a luxurious, warm and harmonious, gallery-like environment.
A distinctive, hand-made, artisan interior, filled with custom architectural appointments; each feature crafted to reflect the individual personalities of the family.
Joe Ginsberg's vision was developed to provide a unique level of execution, while synchronizing the needs and goals of the client.
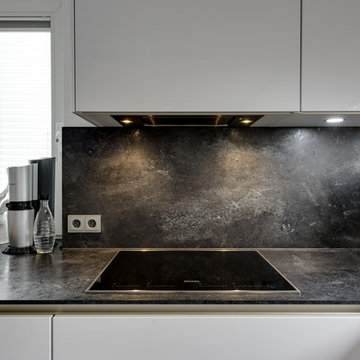
Der Kochbereich zeichnet sich optisch wie technisch aus: Das moderne Ceranfeld wurde in die elegante Arbeitsplatte in Steinoptik eingelassen und bildet einen interessanten Kontrast zur titanweißen Küchenfront. Die Dunstabzugshaube ist nahezu unsichtbar in den Oberschrank integriert.
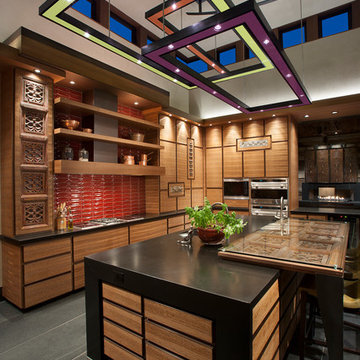
Anita Lang - IMI Design - Scottsdale, AZ
フェニックスにある広いサンタフェスタイルのおしゃれなキッチン (ドロップインシンク、フラットパネル扉のキャビネット、中間色木目調キャビネット、オニキスカウンター、赤いキッチンパネル、モザイクタイルのキッチンパネル、パネルと同色の調理設備、スレートの床、黒い床) の写真
フェニックスにある広いサンタフェスタイルのおしゃれなキッチン (ドロップインシンク、フラットパネル扉のキャビネット、中間色木目調キャビネット、オニキスカウンター、赤いキッチンパネル、モザイクタイルのキッチンパネル、パネルと同色の調理設備、スレートの床、黒い床) の写真
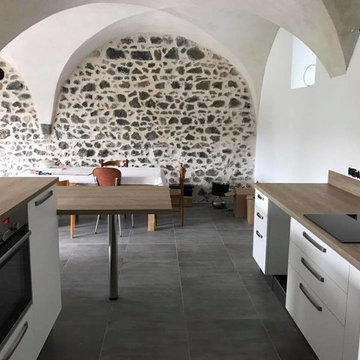
ミラノにあるラグジュアリーな広いモダンスタイルのおしゃれなキッチン (ドロップインシンク、フラットパネル扉のキャビネット、白いキャビネット、木材カウンター、茶色いキッチンパネル、木材のキッチンパネル、シルバーの調理設備、スレートの床、黒い床) の写真
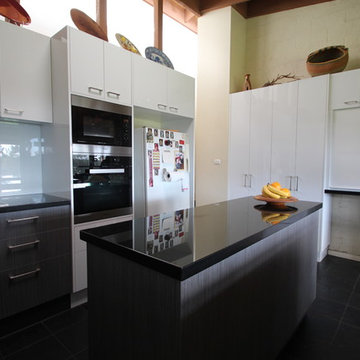
A Modern & Contemporary design. My client really put this into my hands. After some discussions of their thoughts I set to work to create a kitchen that would not only look good and increase the resale value of the clients home but function well for them whilst they remained in the home.
Pauline Ribbans- Designer
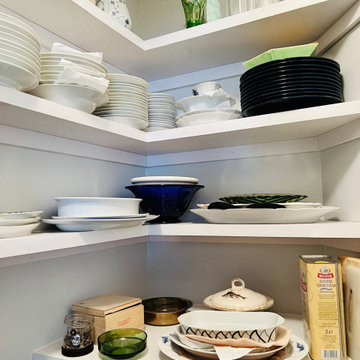
This gorgeous three bed, three bath, classic six apartment gets great light, but the kitchen needed to be renovated, opened up, and better organized to accommodate this family of four's love of gourmet cooking and entertaining. We removed the kitchen door and opened up the wall that separated it from the hallway, added new marble countertops and a marble topped island, and designed bright new custom cabinetry for the space. Custom shelving and organization were built for the pantry, including space for a wine fridge, and a brand new laundry room was created from what used to be a walk-in closet. We completely gutted and redesigned the primary bath, and also added new recessed lighting, a chandelier, and other finishing touches to the home’s light-filled living spaces. Stay tuned for more professional photos as we close out the project!
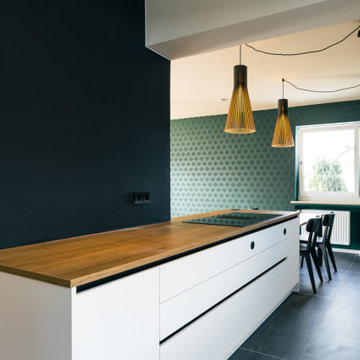
Ein angeschlossener Sitzplatz verlängert die Küchenzeile und schafft gleichzeitig den Übergang zum Wohnraum.
ミュンヘンにある広いコンテンポラリースタイルのおしゃれなキッチン (ドロップインシンク、フラットパネル扉のキャビネット、白いキャビネット、木材カウンター、黒いキッチンパネル、ガラスまたは窓のキッチンパネル、黒い調理設備、スレートの床、黒い床、茶色いキッチンカウンター) の写真
ミュンヘンにある広いコンテンポラリースタイルのおしゃれなキッチン (ドロップインシンク、フラットパネル扉のキャビネット、白いキャビネット、木材カウンター、黒いキッチンパネル、ガラスまたは窓のキッチンパネル、黒い調理設備、スレートの床、黒い床、茶色いキッチンカウンター) の写真
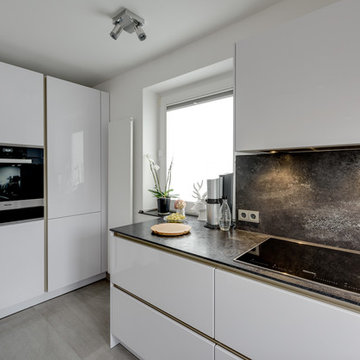
Zwischen dem edel gestalteten Arbeitsbereich und dem geräumigen Zeilenkomplex mit eingebunden Elektrogeräte wurde bei der Gestaltung der SieMatic S2-L im Fensterbereich eine Lücke gelassen, um mehr Bewegungsspielraum und optimale Erreichbarkeit zu gewährleisten.
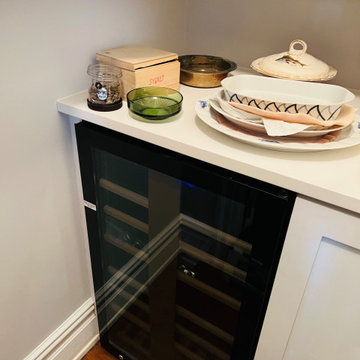
This gorgeous three bed, three bath, classic six apartment gets great light, but the kitchen needed to be renovated, opened up, and better organized to accommodate this family of four's love of gourmet cooking and entertaining. We removed the kitchen door and opened up the wall that separated it from the hallway, added new marble countertops and a marble topped island, and designed bright new custom cabinetry for the space. Custom shelving and organization were built for the pantry, including space for a wine fridge, and a brand new laundry room was created from what used to be a walk-in closet. We completely gutted and redesigned the primary bath, and also added new recessed lighting, a chandelier, and other finishing touches to the home’s light-filled living spaces. Stay tuned for more professional photos as we close out the project!
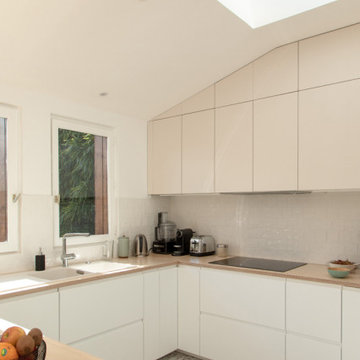
Ce projet nous a été confié par une famille qui a décidé d'investir dans une maison spacieuse à Maison Lafitte. L'objectif était de rénover cette maison de 160 m² en lui redonnant des couleurs et un certain cachet. Nous avons commencé par les pièces principales. Nos clients ont apprécié l'exécution qui s'est faite en respectant les délais et le budget.
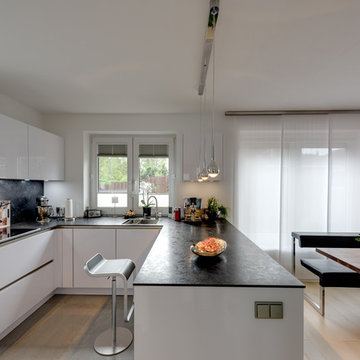
Der Schrankwinkel zum offenen Essbereich hin lässt sich im Alltag als Küchentheke nutzen. Die angenehme Höhe erlaubt ein Arbeiten in der Küche im Sitzen und im Stehen gleichermaßen, ohne die optische Struktur zu beschränken.
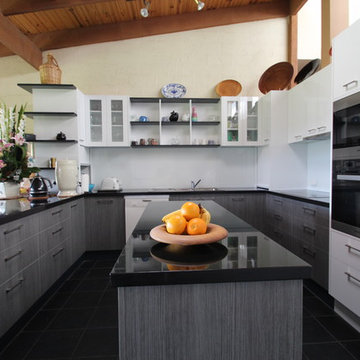
A Modern & Contemporary design. My client really put this into my hands. After some discussions of their thoughts I set to work to create a kitchen that would not only look good and increase the resale value of the clients home but function well for them whilst they remained in the home.
Pauline Ribbans- Designer
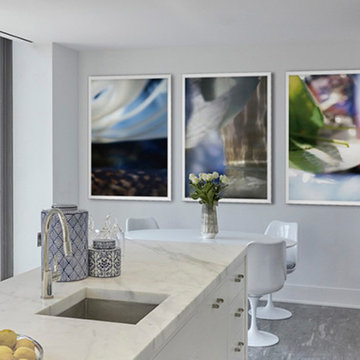
An expansive family duplex on the Upper East Side of Manhattan, expertly curated with an artist's eye, creating a luxurious, warm and harmonious, gallery-like environment.
A distinctive, hand-made, artisan interior, filled with custom architectural appointments; each feature crafted to reflect the individual personalities of the family.
Joe Ginsberg's vision was developed to provide a unique level of execution, while synchronizing the needs and goals of the client.
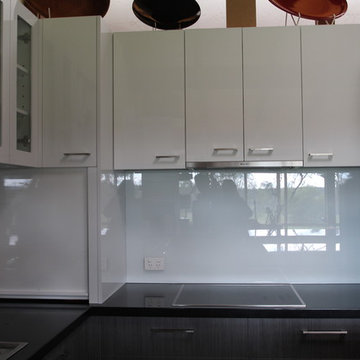
A Modern & Contemporary design. My client really put this into my hands. After some discussions of their thoughts I set to work to create a kitchen that would not only look good and increase the resale value of the clients home but function well for them whilst they remained in the home.
Pauline Ribbans- Designer
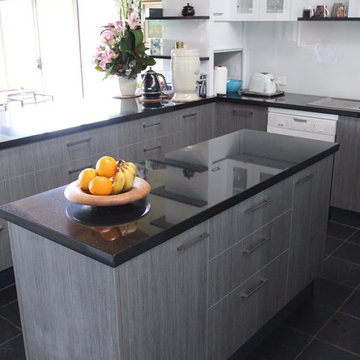
A Modern & Contemporary design. My client really put this into my hands. After some discussions of their thoughts I set to work to create a kitchen that would not only look good and increase the resale value of the clients home but function well for them whilst they remained in the home.
Pauline Ribbans- Designer
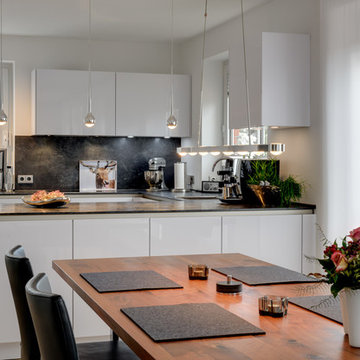
Mit der SieMatic S2-L Lackküche machen Sie die Küche zu einem beliebten Treffplatz für die ganze Familie. Die offene Konzeption erlaubt auch bei den Küchenarbeiten den direkten Blick zum Essplatz.
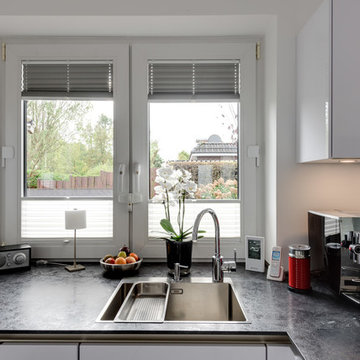
Stilvoll bindet sich der Spülbereich in edelstahlfarben und mit schlichten Formen in den Arbeitsbereich der SieMatic S2-L Lackküche ein. Klare Linien sorgen für ein stets ordentliches Bild, raffinierte Details wie die Abtropfschale bilden kleine, doch praktische Highlight.
広いコの字型キッチン (フラットパネル扉のキャビネット、スレートの床、テラゾーの床、ドロップインシンク) の写真
1