キッチン (フラットパネル扉のキャビネット、リノリウムの床、塗装フローリング、茶色い床) の写真
絞り込み:
資材コスト
並び替え:今日の人気順
写真 1〜20 枚目(全 517 枚)
1/5

シュトゥットガルトにある高級な中くらいなコンテンポラリースタイルのおしゃれなキッチン (一体型シンク、フラットパネル扉のキャビネット、白いキャビネット、人工大理石カウンター、白いキッチンパネル、木材のキッチンパネル、黒い調理設備、塗装フローリング、茶色い床) の写真

Ищете небольшую стильную кухню, которая подойдет для вашей квартиры-студии? Рассмотрите угловую кухню мятного цвета с деревянными фасадами. Яркая гамма и минималистичный стиль делают эту кухню идеальным выбором для небольшого помещения. Отсутствие ручек и узкий дизайн помогут оптимизировать пространство без ущерба для стиля.

The oak paneled kitchen is modern and final with a grey concrete countertop. Black accents in the kitchen hardware, fact and cabinet trim details give the space a bold look. Counter stool upholstered in a cream beige leather add a sense of softness.

ハンブルクにあるラグジュアリーな広いトランジショナルスタイルのおしゃれなキッチン (ドロップインシンク、フラットパネル扉のキャビネット、グレーのキャビネット、木材カウンター、グレーのキッチンパネル、塗装フローリング、茶色い床、グレーのキッチンカウンター) の写真
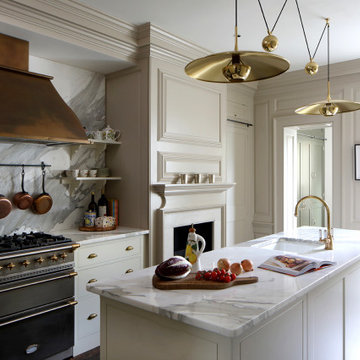
ロンドンにあるトラディショナルスタイルのおしゃれなキッチン (アンダーカウンターシンク、フラットパネル扉のキャビネット、白いキャビネット、大理石カウンター、白いキッチンパネル、大理石のキッチンパネル、塗装フローリング、茶色い床、白いキッチンカウンター) の写真
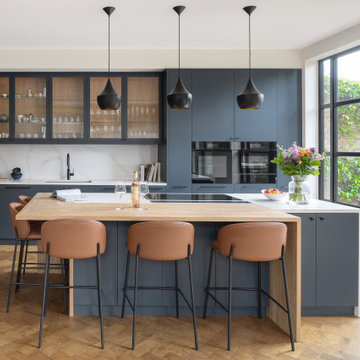
ロンドンにあるおしゃれなキッチン (フラットパネル扉のキャビネット、青いキャビネット、珪岩カウンター、黒い調理設備、塗装フローリング、茶色い床、白いキッチンカウンター、石スラブのキッチンパネル) の写真
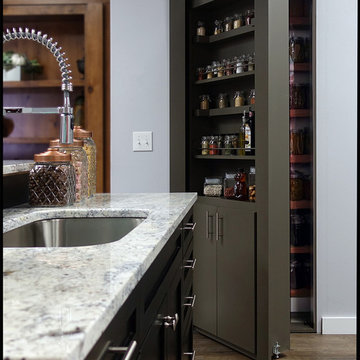
Murphy Doors new pantry door system creates much needed space in your pantry door itself. Available in 8 different wood types and all sizes
ロサンゼルスにある高級な広いおしゃれなパントリー (シングルシンク、フラットパネル扉のキャビネット、グレーのキャビネット、御影石カウンター、黒いキッチンパネル、シルバーの調理設備、リノリウムの床、茶色い床、グレーのキッチンカウンター) の写真
ロサンゼルスにある高級な広いおしゃれなパントリー (シングルシンク、フラットパネル扉のキャビネット、グレーのキャビネット、御影石カウンター、黒いキッチンパネル、シルバーの調理設備、リノリウムの床、茶色い床、グレーのキッチンカウンター) の写真
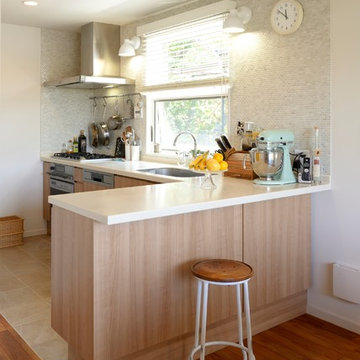
「ホームアンドデコール バイザシー」2014 Season 02/技拓株式会社/Photo by Shinji Ito 伊藤 真司
他の地域にあるコンテンポラリースタイルのおしゃれなキッチン (シングルシンク、フラットパネル扉のキャビネット、淡色木目調キャビネット、塗装フローリング、茶色い床) の写真
他の地域にあるコンテンポラリースタイルのおしゃれなキッチン (シングルシンク、フラットパネル扉のキャビネット、淡色木目調キャビネット、塗装フローリング、茶色い床) の写真
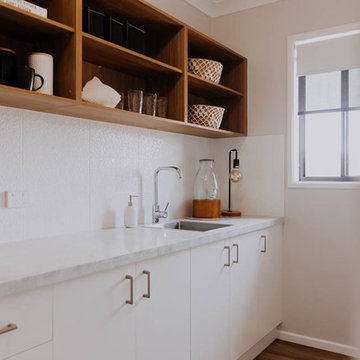
Alatalo Bros
他の地域にあるコンテンポラリースタイルのおしゃれなキッチン (ダブルシンク、フラットパネル扉のキャビネット、中間色木目調キャビネット、クオーツストーンカウンター、グレーのキッチンパネル、サブウェイタイルのキッチンパネル、シルバーの調理設備、リノリウムの床、茶色い床、グレーのキッチンカウンター) の写真
他の地域にあるコンテンポラリースタイルのおしゃれなキッチン (ダブルシンク、フラットパネル扉のキャビネット、中間色木目調キャビネット、クオーツストーンカウンター、グレーのキッチンパネル、サブウェイタイルのキッチンパネル、シルバーの調理設備、リノリウムの床、茶色い床、グレーのキッチンカウンター) の写真
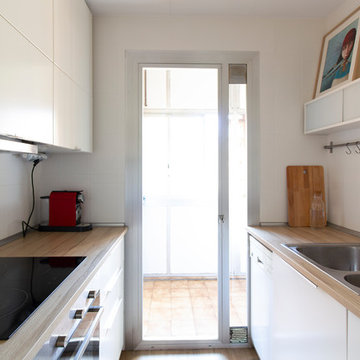
dECO'Inspira fotografía
バルセロナにある低価格の小さな北欧スタイルのおしゃれなキッチン (ダブルシンク、フラットパネル扉のキャビネット、白いキャビネット、ラミネートカウンター、白いキッチンパネル、セラミックタイルのキッチンパネル、シルバーの調理設備、リノリウムの床、茶色い床) の写真
バルセロナにある低価格の小さな北欧スタイルのおしゃれなキッチン (ダブルシンク、フラットパネル扉のキャビネット、白いキャビネット、ラミネートカウンター、白いキッチンパネル、セラミックタイルのキッチンパネル、シルバーの調理設備、リノリウムの床、茶色い床) の写真

モスクワにあるお手頃価格の中くらいなコンテンポラリースタイルのおしゃれなキッチン (アンダーカウンターシンク、フラットパネル扉のキャビネット、緑のキャビネット、珪岩カウンター、ガラスタイルのキッチンパネル、シルバーの調理設備、塗装フローリング、アイランドなし、マルチカラーのキッチンパネル、ベージュのキッチンカウンター、茶色い床) の写真
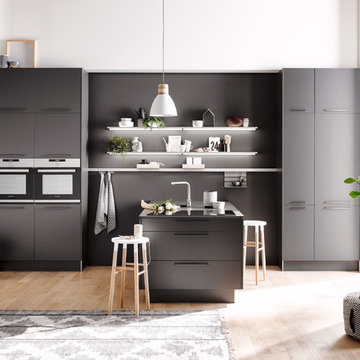
ドレスデンにある高級な巨大なコンテンポラリースタイルのおしゃれなキッチン (フラットパネル扉のキャビネット、グレーのキャビネット、人工大理石カウンター、グレーのキッチンパネル、木材のキッチンパネル、シルバーの調理設備、塗装フローリング、茶色い床、ドロップインシンク) の写真
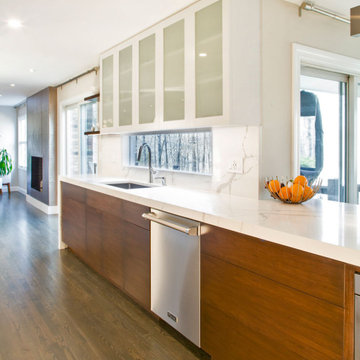
Contemporary Brown and White kitchen island and cabinets.
ニューヨークにある小さなコンテンポラリースタイルのおしゃれなキッチン (一体型シンク、フラットパネル扉のキャビネット、白いキャビネット、クオーツストーンカウンター、白いキッチンパネル、クオーツストーンのキッチンパネル、塗装フローリング、茶色い床、白いキッチンカウンター) の写真
ニューヨークにある小さなコンテンポラリースタイルのおしゃれなキッチン (一体型シンク、フラットパネル扉のキャビネット、白いキャビネット、クオーツストーンカウンター、白いキッチンパネル、クオーツストーンのキッチンパネル、塗装フローリング、茶色い床、白いキッチンカウンター) の写真
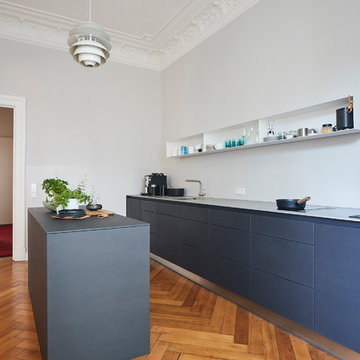
ハンブルクにあるラグジュアリーな広いモダンスタイルのおしゃれなキッチン (ドロップインシンク、フラットパネル扉のキャビネット、グレーのキャビネット、木材カウンター、グレーのキッチンパネル、塗装フローリング、茶色い床、グレーのキッチンカウンター) の写真
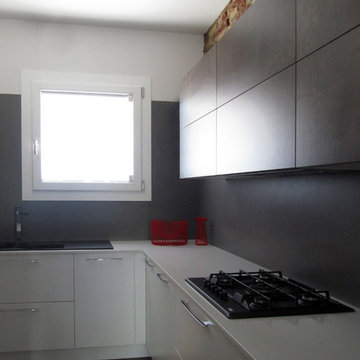
ヴェネツィアにある高級な中くらいなコンテンポラリースタイルのおしゃれなキッチン (ダブルシンク、フラットパネル扉のキャビネット、白いキャビネット、人工大理石カウンター、グレーのキッチンパネル、黒い調理設備、塗装フローリング、茶色い床、白いキッチンカウンター) の写真
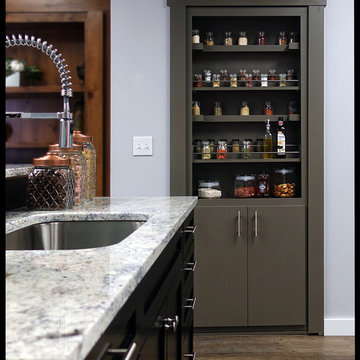
Murphy Doors new pantry door system creates much needed space in your pantry door itself. Available in 8 different wood types and all sizes
ソルトレイクシティにある高級な広いコンテンポラリースタイルのおしゃれなパントリー (シングルシンク、フラットパネル扉のキャビネット、グレーのキャビネット、御影石カウンター、黒いキッチンパネル、シルバーの調理設備、リノリウムの床、茶色い床、グレーのキッチンカウンター) の写真
ソルトレイクシティにある高級な広いコンテンポラリースタイルのおしゃれなパントリー (シングルシンク、フラットパネル扉のキャビネット、グレーのキャビネット、御影石カウンター、黒いキッチンパネル、シルバーの調理設備、リノリウムの床、茶色い床、グレーのキッチンカウンター) の写真

The Project
Una and Pat bought this house with their young family and spent many happy years bringing up their children in this home. Now their children have grown up and moved away, it was time to update the house to fit their new lives and refresh their style.
Awkward Space
They had already undertaken some large projects years beforehand, adding a wrap around extension that linked their kitchen and garage together, whilst providing a dining room and utility space. However, by keeping the original kitchen, guests were squeezed passed the chef by the door, shown through the utility room before sitting down for their meal in a room that felt quite isolated from the rest of the house. It was clear that the flow just wasnt working.
By taking the rather radical step of knocking through an old window that had been blocked up during the extension, we could move the doorway towards the centre of the house and create a much better flow between the rooms.
Zoning
At first Una was worried that she would be getting a much smaller kitchen as it was now fitting into the utility room. However, she didn't worry long as we carefully zoned each area, putting the sink and hob in the brightest areas of the room and the storage in the darker, higher traffic areas that had been in the old kitchen.
To make sure that this space worked efficiently, we acted out everyday tasks to make sure that everything was going to be in the right space for THEM.
Colours & Materials
Because we used a local cabinetmaker to turn plans into reality, Una had an almost unlimited choice of doors to choose from. As a keen amature artist, she had a great eye for colour but she was even braver than I had expected. I love the smoked woodgrain door that she chose for the base units. To keep the bright and calm feel, we paired it with a soft grey door on the wall and tall units and also used it on the plinth to create a floating feel.
Una and Pat used a new worktop material called Compact Laminate which is only 12mm thick and is a brilliant new affordable solid worktop. We also used it as a splashback behind the sink and hob for a practical and striking finish.
Supporting Local
Because we used a local cabinetmaker, they could add some great twists that we couldn't have had from buying off the shelf. There is actually a hidden cupboard in the area going through the arch, a handle would have been a hip bruiser so we used a secret push to open mechanism instead.
They also took that extra care when making the units, if you look carefully on the drawers, you will see the same grain runs down all three drawers which is beautiful.
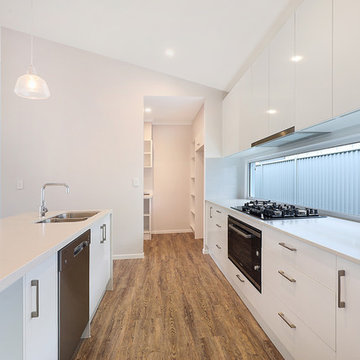
Galley kitchen with walk in Pantry looking out to the pool an d the living area
サンシャインコーストにある高級な中くらいなビーチスタイルのおしゃれなキッチン (アンダーカウンターシンク、フラットパネル扉のキャビネット、白いキャビネット、クオーツストーンカウンター、ガラスまたは窓のキッチンパネル、シルバーの調理設備、リノリウムの床、茶色い床、白いキッチンカウンター) の写真
サンシャインコーストにある高級な中くらいなビーチスタイルのおしゃれなキッチン (アンダーカウンターシンク、フラットパネル扉のキャビネット、白いキャビネット、クオーツストーンカウンター、ガラスまたは窓のキッチンパネル、シルバーの調理設備、リノリウムの床、茶色い床、白いキッチンカウンター) の写真
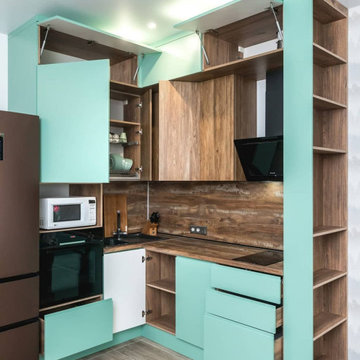
Ищете небольшую стильную кухню, которая подойдет для вашей квартиры-студии? Рассмотрите угловую кухню мятного цвета с деревянными фасадами. Яркая гамма и минималистичный стиль делают эту кухню идеальным выбором для небольшого помещения. Отсутствие ручек и узкий дизайн помогут оптимизировать пространство без ущерба для стиля.
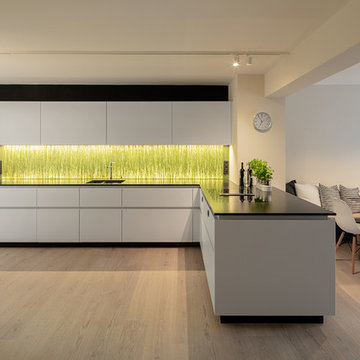
Offene Küche mit hinterleuchteter Küchenrückwand
Fotograf: Gabriel Büchelmeier
ミュンヘンにあるラグジュアリーな広いモダンスタイルのおしゃれなキッチン (フラットパネル扉のキャビネット、白いキャビネット、アンダーカウンターシンク、人工大理石カウンター、緑のキッチンパネル、ガラス板のキッチンパネル、黒い調理設備、塗装フローリング、茶色い床) の写真
ミュンヘンにあるラグジュアリーな広いモダンスタイルのおしゃれなキッチン (フラットパネル扉のキャビネット、白いキャビネット、アンダーカウンターシンク、人工大理石カウンター、緑のキッチンパネル、ガラス板のキッチンパネル、黒い調理設備、塗装フローリング、茶色い床) の写真
キッチン (フラットパネル扉のキャビネット、リノリウムの床、塗装フローリング、茶色い床) の写真
1