アイランドキッチン (フラットパネル扉のキャビネット、ライムストーンの床、白い床) の写真
絞り込み:
資材コスト
並び替え:今日の人気順
写真 1〜20 枚目(全 66 枚)
1/5
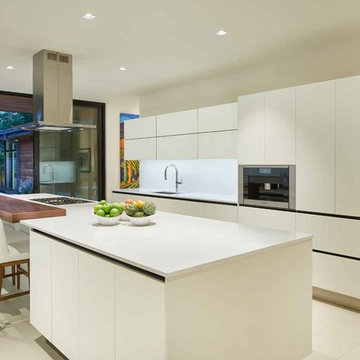
Benjamin Benschneider
ダラスにあるモダンスタイルのおしゃれなキッチン (アンダーカウンターシンク、フラットパネル扉のキャビネット、白いキャビネット、白いキッチンパネル、セラミックタイルのキッチンパネル、シルバーの調理設備、ライムストーンの床、白い床) の写真
ダラスにあるモダンスタイルのおしゃれなキッチン (アンダーカウンターシンク、フラットパネル扉のキャビネット、白いキャビネット、白いキッチンパネル、セラミックタイルのキッチンパネル、シルバーの調理設備、ライムストーンの床、白い床) の写真

Kitchen
ダラスにあるラグジュアリーな広いトランジショナルスタイルのおしゃれなキッチン (ダブルシンク、フラットパネル扉のキャビネット、グレーのキャビネット、御影石カウンター、グレーのキッチンパネル、石スラブのキッチンパネル、シルバーの調理設備、ライムストーンの床、白い床) の写真
ダラスにあるラグジュアリーな広いトランジショナルスタイルのおしゃれなキッチン (ダブルシンク、フラットパネル扉のキャビネット、グレーのキャビネット、御影石カウンター、グレーのキッチンパネル、石スラブのキッチンパネル、シルバーの調理設備、ライムストーンの床、白い床) の写真
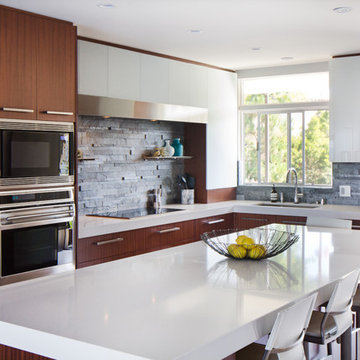
ロサンゼルスにある高級な小さなモダンスタイルのおしゃれなキッチン (アンダーカウンターシンク、フラットパネル扉のキャビネット、中間色木目調キャビネット、クオーツストーンカウンター、グレーのキッチンパネル、石タイルのキッチンパネル、シルバーの調理設備、ライムストーンの床、白い床) の写真
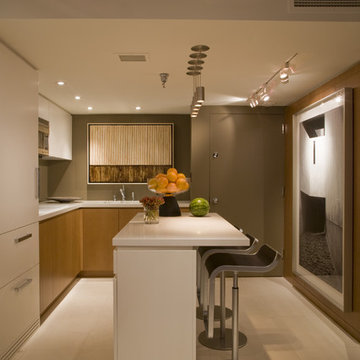
Founded in 2001 by architect Ernesto Santalla, AIA LEED AP, Ernesto Santalla PLLC is located in Georgetown, Washington, DC.
Ernesto was born in Cuba and received a degree in Architecture from Cornell University in 1984, following which he moved to Washington, DC, and became a registered architect. Since then, he has contributed to the changing skyline of DC and worked on projects in the United States, Puerto Rico, and Europe. His work has been widely published and received numerous awards.
Ernesto Santalla PLLC offers professional services in Architecture, Interior Design, and Graphic Design. This website creates a window to Studio Santalla's projects, ideas and process–just enough to whet the appetite. We invite you to visit our office to learn more about us and our work.
Photography by Geoffrey Hodgdon
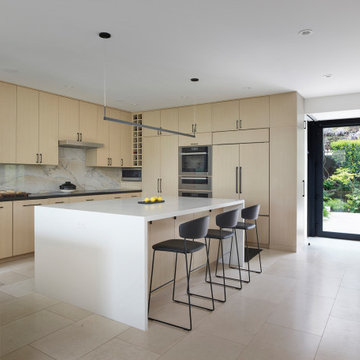
Kitchen with large quartz island with storage within it is the focal point. Light wood cabinets have dark accent pulls and countertops with quartzite backsplash.
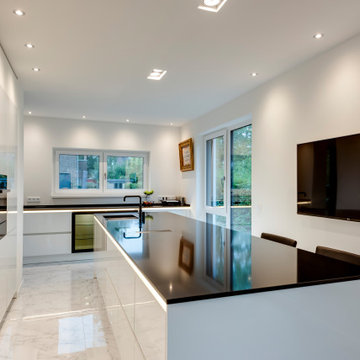
In die Wand wurden hinter weißen, grifflosen Fronten Schränke eingelassen, in denen neben Stauraumfächern auch Elektrogeräte ihren Platz finden. Prägnant heben sich die schwarzen Elektrogeräte auf halber Höhe von der weißen Front ab, die von oben mit LED-Strahlern beleuchtet wird. Matt-glänzend wirkt auch die Oberfläche der Kücheninsel im gleichen Stil, wodurch ein harmonisches und modernes Gesamtbild entsteht.
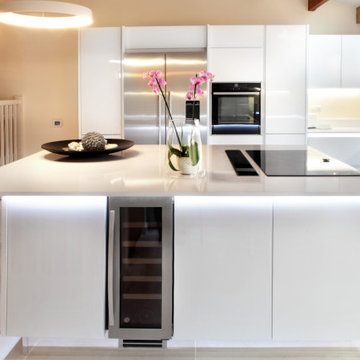
オックスフォードシャーにある高級な広いコンテンポラリースタイルのおしゃれなキッチン (フラットパネル扉のキャビネット、白いキャビネット、珪岩カウンター、シルバーの調理設備、白いキッチンカウンター、ライムストーンの床、白い床、表し梁) の写真
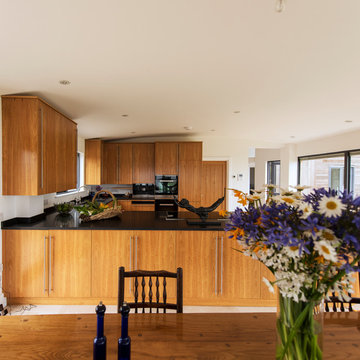
This modern oak book matched kitchen was designed and made for a modern new build house on the Isle of Wight. In a stunning location with a fabulous garden. The kitchen was designed to complement and work in harmony with the dining area, as well as the main living area of the house. An extremely sociable and modern kitchen, living and dining room area.
Designed and made by Tim Wood
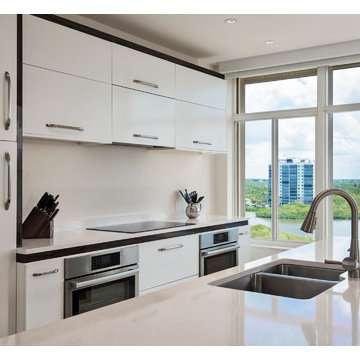
Lacquered cabinets in a satin finish are used in this sun-filled kitchen overlooking the bar. Macassar Ebony finishes the island and adds contrast to the white cabinets.
Amber Frederiksen Photography
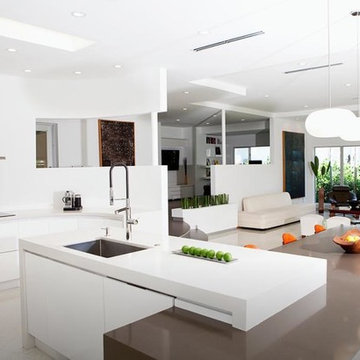
ナッシュビルにある高級な中くらいなコンテンポラリースタイルのおしゃれなキッチン (シングルシンク、フラットパネル扉のキャビネット、白いキャビネット、人工大理石カウンター、白いキッチンパネル、磁器タイルのキッチンパネル、シルバーの調理設備、ライムストーンの床、白い床) の写真
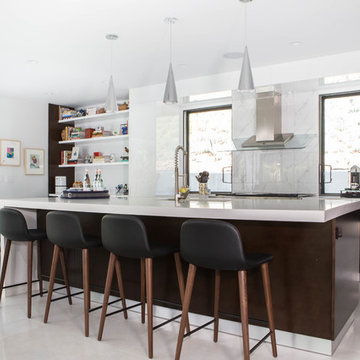
With a waterfall detail on the left of the quartz countertop, this modern kitchen also has a breakfast area overlooking the patio. A porcelain tile backsplash compliments the white quartz counters. Bookshelves hold the homeowners collection of cookbooks.
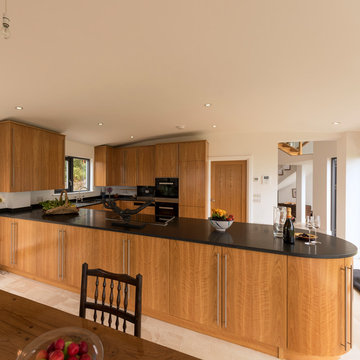
This modern oak book matched kitchen was designed and made for a modern new build house on the Isle of Wight. In a stunning location with a fabulous garden. The kitchen was designed to complement and work in harmony with the dining area, as well as the main living area of the house. An extremely sociable and modern kitchen, living and dining room area.
Designed and made by Tim Wood
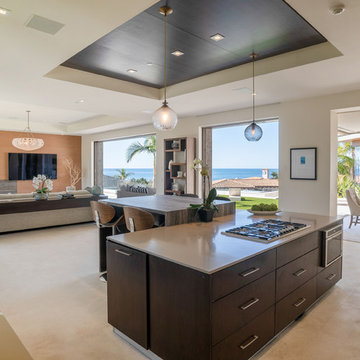
ロサンゼルスにあるラグジュアリーな広いコンテンポラリースタイルのおしゃれなキッチン (フラットパネル扉のキャビネット、茶色いキャビネット、人工大理石カウンター、シルバーの調理設備、ライムストーンの床、白い床、ベージュのキッチンカウンター) の写真
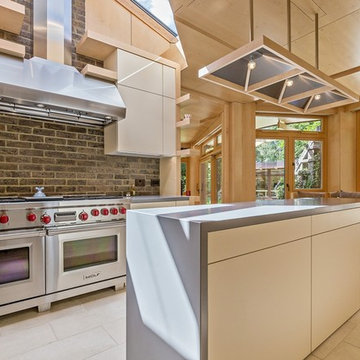
As Seen on Grand Designs
Contemporary bespoke kitchen for family home with Japanese influences
ハートフォードシャーにある高級な中くらいなコンテンポラリースタイルのおしゃれなキッチン (一体型シンク、フラットパネル扉のキャビネット、白いキャビネット、人工大理石カウンター、白いキッチンパネル、木材のキッチンパネル、シルバーの調理設備、ライムストーンの床、白い床) の写真
ハートフォードシャーにある高級な中くらいなコンテンポラリースタイルのおしゃれなキッチン (一体型シンク、フラットパネル扉のキャビネット、白いキャビネット、人工大理石カウンター、白いキッチンパネル、木材のキッチンパネル、シルバーの調理設備、ライムストーンの床、白い床) の写真
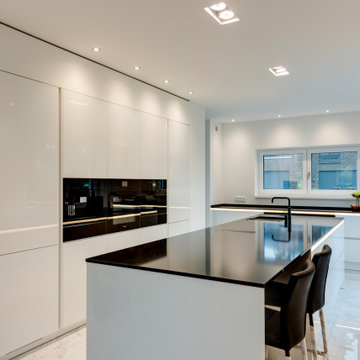
In die Wand wurden hinter weißen, grifflosen Fronten Schränke eingelassen, in denen neben Stauraumfächern auch Elektrogeräte ihren Platz finden. Prägnant heben sich die schwarzen Elektrogeräte auf halber Höhe von der weißen Front ab, die von oben mit LED-Strahlern beleuchtet wird. Matt-glänzend wirkt auch die Oberfläche der Kücheninsel im gleichen Stil, wodurch ein harmonisches und modernes Gesamtbild entsteht.
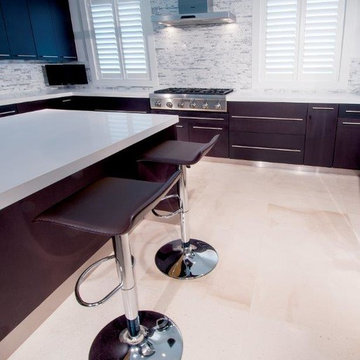
Crema Europa limestone floors, Calacatta marble backsplash and Arctic Snow quartz counter tops.
Photo credit: Chuck Wilkins
マイアミにある広いコンテンポラリースタイルのおしゃれなキッチン (フラットパネル扉のキャビネット、濃色木目調キャビネット、クオーツストーンカウンター、白いキッチンパネル、大理石のキッチンパネル、シルバーの調理設備、ライムストーンの床、白い床) の写真
マイアミにある広いコンテンポラリースタイルのおしゃれなキッチン (フラットパネル扉のキャビネット、濃色木目調キャビネット、クオーツストーンカウンター、白いキッチンパネル、大理石のキッチンパネル、シルバーの調理設備、ライムストーンの床、白い床) の写真
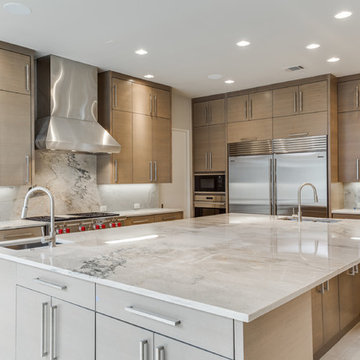
ダラスにあるラグジュアリーな広いトランジショナルスタイルのおしゃれなキッチン (アンダーカウンターシンク、フラットパネル扉のキャビネット、グレーのキャビネット、御影石カウンター、白いキッチンパネル、石スラブのキッチンパネル、シルバーの調理設備、ライムストーンの床、白い床) の写真
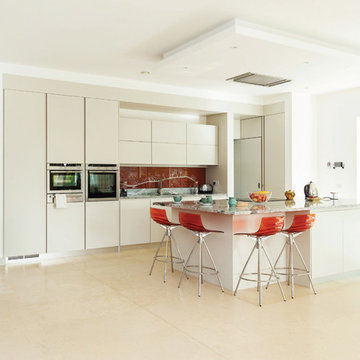
Matt lacquered handleless kitchen with natural granite stone work surfaces & build in NEFF appliances
他の地域にあるラグジュアリーな広いコンテンポラリースタイルのおしゃれなキッチン (一体型シンク、フラットパネル扉のキャビネット、グレーのキャビネット、御影石カウンター、赤いキッチンパネル、ガラス板のキッチンパネル、シルバーの調理設備、ライムストーンの床、白い床) の写真
他の地域にあるラグジュアリーな広いコンテンポラリースタイルのおしゃれなキッチン (一体型シンク、フラットパネル扉のキャビネット、グレーのキャビネット、御影石カウンター、赤いキッチンパネル、ガラス板のキッチンパネル、シルバーの調理設備、ライムストーンの床、白い床) の写真
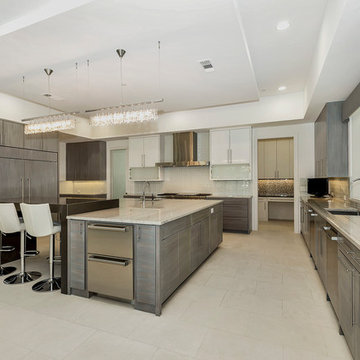
Open kitchen with waterfall stone counter and double warming drawers.
ダラスにある巨大なコンテンポラリースタイルのおしゃれなアイランドキッチン (アンダーカウンターシンク、フラットパネル扉のキャビネット、グレーのキャビネット、大理石カウンター、白いキッチンパネル、セラミックタイルのキッチンパネル、シルバーの調理設備、ライムストーンの床、白い床、白いキッチンカウンター) の写真
ダラスにある巨大なコンテンポラリースタイルのおしゃれなアイランドキッチン (アンダーカウンターシンク、フラットパネル扉のキャビネット、グレーのキャビネット、大理石カウンター、白いキッチンパネル、セラミックタイルのキッチンパネル、シルバーの調理設備、ライムストーンの床、白い床、白いキッチンカウンター) の写真
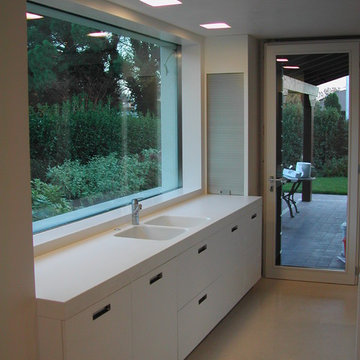
他の地域にあるラグジュアリーな広いモダンスタイルのおしゃれなキッチン (ダブルシンク、フラットパネル扉のキャビネット、淡色木目調キャビネット、人工大理石カウンター、白いキッチンパネル、シルバーの調理設備、ライムストーンの床、白い床、白いキッチンカウンター) の写真
アイランドキッチン (フラットパネル扉のキャビネット、ライムストーンの床、白い床) の写真
1