広いキッチン (フラットパネル扉のキャビネット、セラミックタイルの床、マルチカラーの床) の写真
絞り込み:
資材コスト
並び替え:今日の人気順
写真 1〜20 枚目(全 39 枚)

nside a classic Portland, Oregon, condo building, Em Shephard, the project manager for Jessica Helgerson Interior Design chose our Badajoz cement tile to cover several floor spaces, including the kitchen, creating a chic, unified and graphic look. Interior Design: Jessica Helgerson Interior Design / Photograph: Lincoln Barbour / Cement Tiles: Granada Tile
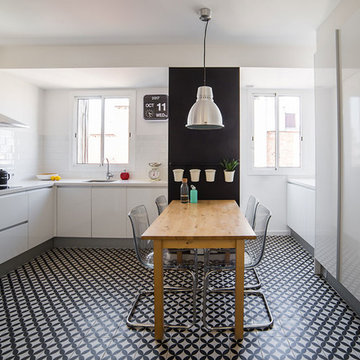
MADE Architecture & Interior Design
バルセロナにある広い北欧スタイルのおしゃれなキッチン (アンダーカウンターシンク、フラットパネル扉のキャビネット、白いキャビネット、クオーツストーンカウンター、白いキッチンパネル、セラミックタイルのキッチンパネル、シルバーの調理設備、セラミックタイルの床、アイランドなし、マルチカラーの床、白いキッチンカウンター) の写真
バルセロナにある広い北欧スタイルのおしゃれなキッチン (アンダーカウンターシンク、フラットパネル扉のキャビネット、白いキャビネット、クオーツストーンカウンター、白いキッチンパネル、セラミックタイルのキッチンパネル、シルバーの調理設備、セラミックタイルの床、アイランドなし、マルチカラーの床、白いキッチンカウンター) の写真
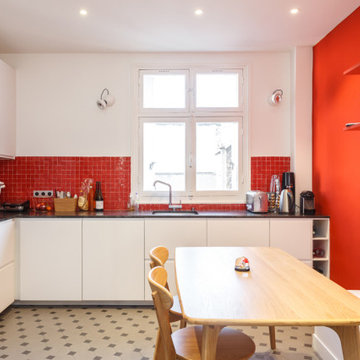
Les propriétaires ont voulu créer une atmosphère poétique et raffinée. Le contraste des couleurs apporte lumière et caractère à cet appartement. Nous avons rénové tous les éléments d'origine de l'appartement.
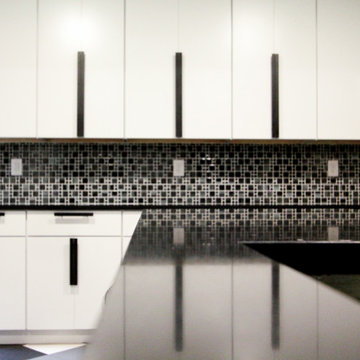
Going with a High Gloss Black Quartz, the kitchens counters keep with the high contrast design of the space, while additionally refracting light back into the space.
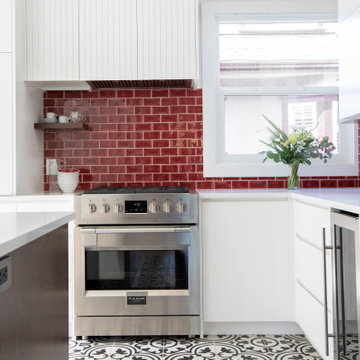
バンクーバーにある広いトランジショナルスタイルのおしゃれなキッチン (ドロップインシンク、フラットパネル扉のキャビネット、白いキャビネット、クオーツストーンカウンター、赤いキッチンパネル、セラミックタイルのキッチンパネル、シルバーの調理設備、セラミックタイルの床、マルチカラーの床、白いキッチンカウンター) の写真

Builder: J. Peterson Homes
Interior Design: Vision Interiors by Visbeen
Photographer: Ashley Avila Photography
The best of the past and present meet in this distinguished design. Custom craftsmanship and distinctive detailing give this lakefront residence its vintage flavor while an open and light-filled floor plan clearly mark it as contemporary. With its interesting shingled roof lines, abundant windows with decorative brackets and welcoming porch, the exterior takes in surrounding views while the interior meets and exceeds contemporary expectations of ease and comfort. The main level features almost 3,000 square feet of open living, from the charming entry with multiple window seats and built-in benches to the central 15 by 22-foot kitchen, 22 by 18-foot living room with fireplace and adjacent dining and a relaxing, almost 300-square-foot screened-in porch. Nearby is a private sitting room and a 14 by 15-foot master bedroom with built-ins and a spa-style double-sink bath with a beautiful barrel-vaulted ceiling. The main level also includes a work room and first floor laundry, while the 2,165-square-foot second level includes three bedroom suites, a loft and a separate 966-square-foot guest quarters with private living area, kitchen and bedroom. Rounding out the offerings is the 1,960-square-foot lower level, where you can rest and recuperate in the sauna after a workout in your nearby exercise room. Also featured is a 21 by 18-family room, a 14 by 17-square-foot home theater, and an 11 by 12-foot guest bedroom suite.
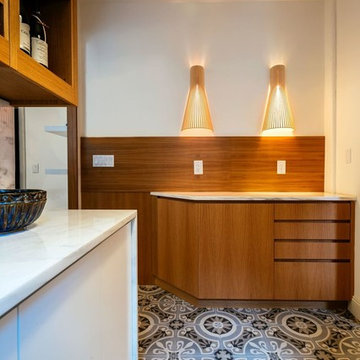
The kitchen — the literal and figurative — epicenter of the space was clad in stained oak custom cabinetry and a white veined marble. We sourced encaustic tile for both bathrooms and kitchen floors to channel the aforementioned Mediterranean-inspired aesthetic that exudes both modernism and tradition.
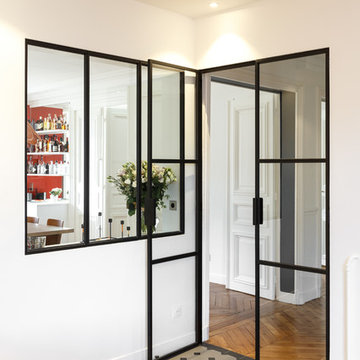
Les propriétaires souhaitaient créer une ambiance à la fois poétique et épurée. Les matériaux choisis sont nobles sans être tape-à-l’œil. Les contrastes de couleurs apportent luminosité et caractère. Les moulures, typiques des appartements haussmanniens, ont été entièrement rénovées et peintes en blanc.
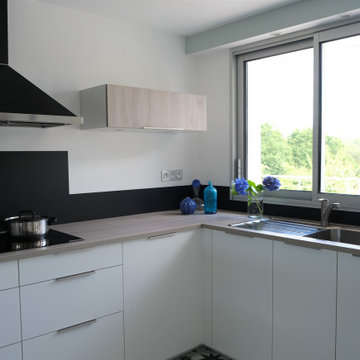
他の地域にある高級な広いビーチスタイルのおしゃれなキッチン (ドロップインシンク、フラットパネル扉のキャビネット、白いキャビネット、ラミネートカウンター、黒いキッチンパネル、ガラス板のキッチンパネル、白い調理設備、セラミックタイルの床、マルチカラーの床、ベージュのキッチンカウンター) の写真
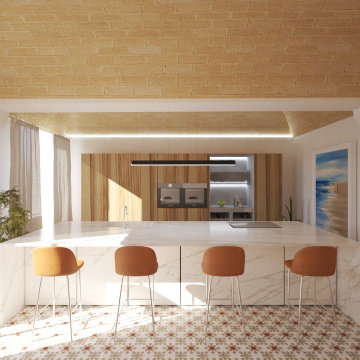
カターニア/パルレモにあるラグジュアリーな広いモダンスタイルのおしゃれなキッチン (一体型シンク、フラットパネル扉のキャビネット、淡色木目調キャビネット、大理石カウンター、白い調理設備、セラミックタイルの床、マルチカラーの床、白いキッチンカウンター、三角天井) の写真
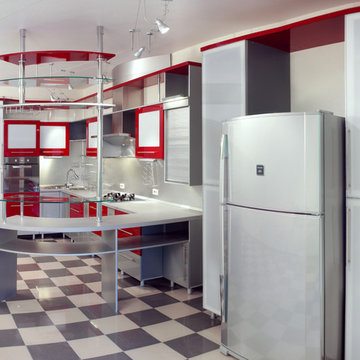
モスクワにあるお手頃価格の広いコンテンポラリースタイルのおしゃれなキッチン (ドロップインシンク、フラットパネル扉のキャビネット、ステンレスキャビネット、クオーツストーンカウンター、白いキッチンパネル、シルバーの調理設備、セラミックタイルの床、マルチカラーの床) の写真
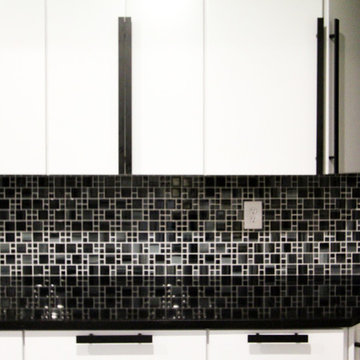
In duet with the High Gloss Black Quartz Countertops, Black and White Glass Tile was used for the backsplash. With a mirrored look on the counter and variations of color and scale, the tile adds a great sense of materiality to the kitchen.
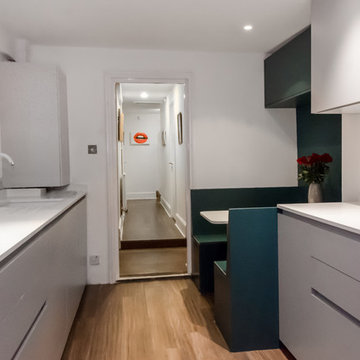
© Olia Sequeira
ロンドンにある高級な広いモダンスタイルのおしゃれなキッチン (一体型シンク、フラットパネル扉のキャビネット、白いキャビネット、珪岩カウンター、パネルと同色の調理設備、セラミックタイルの床、アイランドなし、マルチカラーの床) の写真
ロンドンにある高級な広いモダンスタイルのおしゃれなキッチン (一体型シンク、フラットパネル扉のキャビネット、白いキャビネット、珪岩カウンター、パネルと同色の調理設備、セラミックタイルの床、アイランドなし、マルチカラーの床) の写真
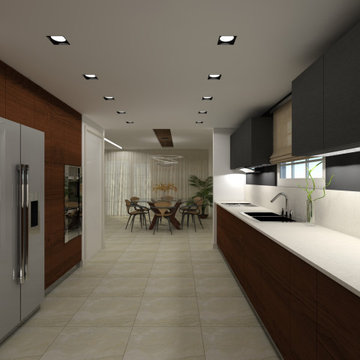
ロサンゼルスにある広いモダンスタイルのおしゃれなキッチン (ダブルシンク、フラットパネル扉のキャビネット、濃色木目調キャビネット、珪岩カウンター、マルチカラーのキッチンパネル、石スラブのキッチンパネル、シルバーの調理設備、セラミックタイルの床、アイランドなし、マルチカラーの床、白いキッチンカウンター、三角天井) の写真
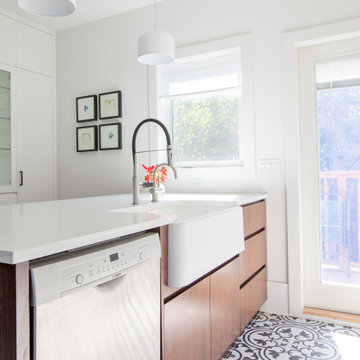
バンクーバーにある広いトランジショナルスタイルのおしゃれなキッチン (ドロップインシンク、フラットパネル扉のキャビネット、白いキャビネット、クオーツストーンカウンター、赤いキッチンパネル、セラミックタイルのキッチンパネル、シルバーの調理設備、セラミックタイルの床、マルチカラーの床、白いキッチンカウンター) の写真
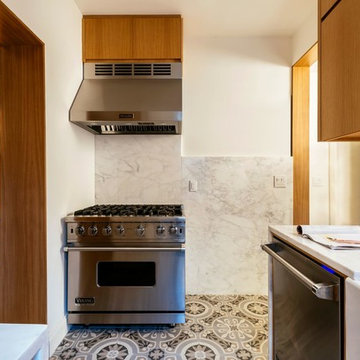
The kitchen — the literal and figurative — epicenter of the space was clad in stained oak custom cabinetry and a white veined marble. We sourced encaustic tile for both bathrooms and kitchen floors to channel the aforementioned Mediterranean-inspired aesthetic that exudes both modernism and tradition.
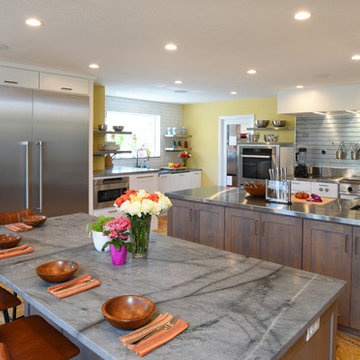
コロンバスにある高級な広いインダストリアルスタイルのおしゃれなキッチン (アンダーカウンターシンク、フラットパネル扉のキャビネット、茶色いキャビネット、ステンレスカウンター、白いキッチンパネル、セラミックタイルのキッチンパネル、シルバーの調理設備、セラミックタイルの床、マルチカラーの床、グレーのキッチンカウンター) の写真
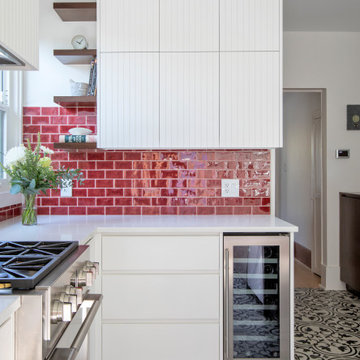
バンクーバーにある広いトランジショナルスタイルのおしゃれなキッチン (ドロップインシンク、フラットパネル扉のキャビネット、白いキャビネット、クオーツストーンカウンター、赤いキッチンパネル、セラミックタイルのキッチンパネル、シルバーの調理設備、セラミックタイルの床、マルチカラーの床、白いキッチンカウンター) の写真
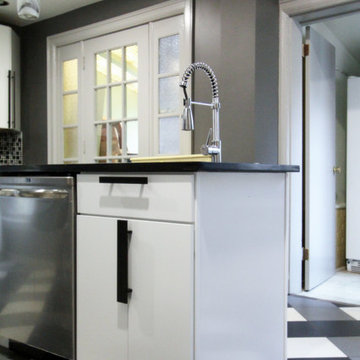
Instead of going with standard stainless steel handles to match the appliances, the client wanted to tie in the black counter tops with the variation found in the black checkerboard tiling found below. Bringing balance to the space, it adds just the right amount of black to keep the proportions of black, grey, and white just right.

Builder: J. Peterson Homes
Interior Design: Vision Interiors by Visbeen
Photographer: Ashley Avila Photography
The best of the past and present meet in this distinguished design. Custom craftsmanship and distinctive detailing give this lakefront residence its vintage flavor while an open and light-filled floor plan clearly mark it as contemporary. With its interesting shingled roof lines, abundant windows with decorative brackets and welcoming porch, the exterior takes in surrounding views while the interior meets and exceeds contemporary expectations of ease and comfort. The main level features almost 3,000 square feet of open living, from the charming entry with multiple window seats and built-in benches to the central 15 by 22-foot kitchen, 22 by 18-foot living room with fireplace and adjacent dining and a relaxing, almost 300-square-foot screened-in porch. Nearby is a private sitting room and a 14 by 15-foot master bedroom with built-ins and a spa-style double-sink bath with a beautiful barrel-vaulted ceiling. The main level also includes a work room and first floor laundry, while the 2,165-square-foot second level includes three bedroom suites, a loft and a separate 966-square-foot guest quarters with private living area, kitchen and bedroom. Rounding out the offerings is the 1,960-square-foot lower level, where you can rest and recuperate in the sauna after a workout in your nearby exercise room. Also featured is a 21 by 18-family room, a 14 by 17-square-foot home theater, and an 11 by 12-foot guest bedroom suite.
広いキッチン (フラットパネル扉のキャビネット、セラミックタイルの床、マルチカラーの床) の写真
1