広いキッチン (フラットパネル扉のキャビネット、セラミックタイルの床、大理石の床、テラコッタタイルの床、赤い床) の写真
絞り込み:
資材コスト
並び替え:今日の人気順
写真 1〜20 枚目(全 47 枚)

The new owners of a huge Mt. Airy estate were looking to renovate the kitchen in their perfectly preserved and maintained home. We gutted the 1990's kitchen and adjoining breakfast room (except for a custom-built hutch) and set about to create a new kitchen made to look as if it was a mixture of original pieces from when the mansion was built combined with elements added over the intervening years.
The classic white cabinetry with 54" uppers and stainless worktops, quarter-sawn oak built-ins and a massive island "table" with a huge slab of schist stone countertop all add to the functional and timeless feel.
We chose a blended quarry tile which provides a rich, warm base in the sun-drenched room.
The existing hutch was the perfect place to house the owner's extensive cookbook collection. We stained it a soft blue-gray which along with the red of the floor, is repeated in the hand-painted Winchester tile backsplash.

La visite de notre projet Chasse continue ! Nous vous emmenons ici dans la cuisine dessinée et réalisée sur mesure. Pour pimper cette cuisine @recordcuccine, aux jolies tonalités vert gris et moka ,son îlot en chêne, ses portes toute hauteur et ses niches ouvertes rétroéclairées, nous l’avons associée avec un plan de travail en pierre de chez @maisonderudet, des carreaux bejmat au sol de chez @mediterrananée stone, enrichie d'un deck en ipé que sépare une large baie coulissante de chez @alu style .
Découvrez les coulisses du projet dans nos "carnets de chantier" ?
Ici la cuisine ??
Architecte : @synesthesies
? @sabine_serrad
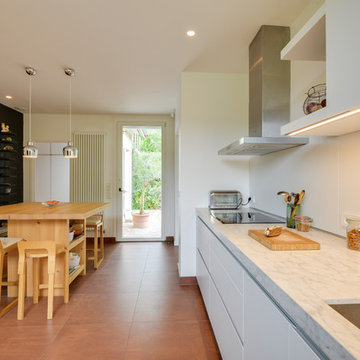
Cuisine au centre de la vie et du passage de la maison.
Îlot dessiné sur mesure en pin massif huilé. Plan de travail en marbre de carrare.
高級な広い北欧スタイルのおしゃれなキッチン (アンダーカウンターシンク、フラットパネル扉のキャビネット、白いキャビネット、大理石カウンター、白いキッチンパネル、パネルと同色の調理設備、セラミックタイルの床、赤い床、白いキッチンカウンター) の写真
高級な広い北欧スタイルのおしゃれなキッチン (アンダーカウンターシンク、フラットパネル扉のキャビネット、白いキャビネット、大理石カウンター、白いキッチンパネル、パネルと同色の調理設備、セラミックタイルの床、赤い床、白いキッチンカウンター) の写真
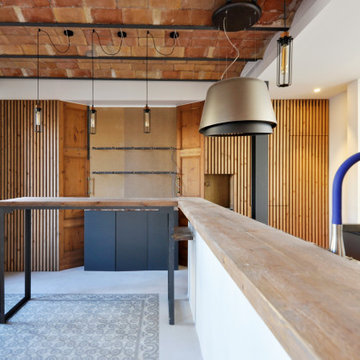
Espacio central del piso de diseño moderno e industrial con toques rústicos integrando la cocina con una zona de bar al comedor y al salón.
Se han recuperado los pavimentos hidráulicos originales, los ventanales de madera, las paredes de tocho visto y los techos de volta catalana.
Se han utilizado panelados de lamas de madera natural en cocina y bar y en el mobiliario a medida de la barra de bar y del mueble del espacio de entrada para que quede todo integrado.
En la cocina se ha utilizado granito dark pearl original tanto en la isla de cocina como en la encimera debajo del gran ventanal de vitraux.
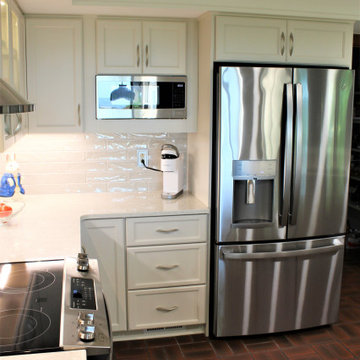
Cabinetry: Starmark
Style: Stratford w/ Five Piece Drawers
Finish: Macadamia
Countertop: Solid Surface Unlimited – Venetian Stone
Sink: 60/40 Stainless
Faucet: Delta - Mateo in Stainless
Hardware: Amerock – Galleria Pulls in Satin Nickel
Backsplash Tile: Virginia Tile – Marlow 3” x 12” in Earth
Hood: Zephyr Savona
Designer: Devon Moore
Contractor: Paul Carson
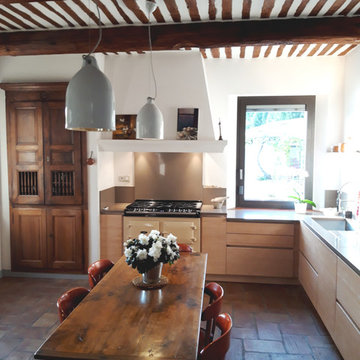
atelier bois et deco
マルセイユにある高級な広いコンテンポラリースタイルのおしゃれなキッチン (一体型シンク、フラットパネル扉のキャビネット、淡色木目調キャビネット、珪岩カウンター、グレーのキッチンパネル、石スラブのキッチンパネル、カラー調理設備、テラコッタタイルの床、アイランドなし、赤い床、グレーのキッチンカウンター) の写真
マルセイユにある高級な広いコンテンポラリースタイルのおしゃれなキッチン (一体型シンク、フラットパネル扉のキャビネット、淡色木目調キャビネット、珪岩カウンター、グレーのキッチンパネル、石スラブのキッチンパネル、カラー調理設備、テラコッタタイルの床、アイランドなし、赤い床、グレーのキッチンカウンター) の写真
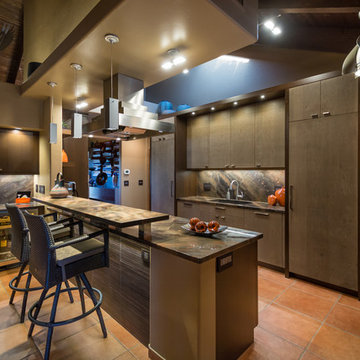
Manufacturer: Wood-Mode & Brookhaven
Door Style: Vanguard Plus, Vista Veneer Plus
Wood: Rough Sawn Euro Oak Veneer; Cherry
Finish: M102 Foundry; 47 Dark Lager
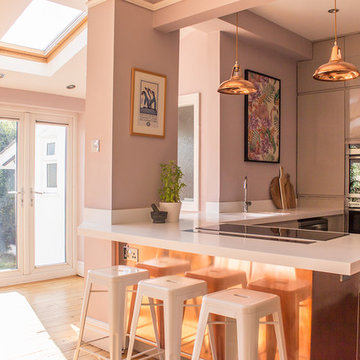
Louise Misell Interiors
お手頃価格の広いコンテンポラリースタイルのおしゃれなキッチン (一体型シンク、フラットパネル扉のキャビネット、グレーのキャビネット、人工大理石カウンター、シルバーの調理設備、テラコッタタイルの床、赤い床、白いキッチンカウンター) の写真
お手頃価格の広いコンテンポラリースタイルのおしゃれなキッチン (一体型シンク、フラットパネル扉のキャビネット、グレーのキャビネット、人工大理石カウンター、シルバーの調理設備、テラコッタタイルの床、赤い床、白いキッチンカウンター) の写真
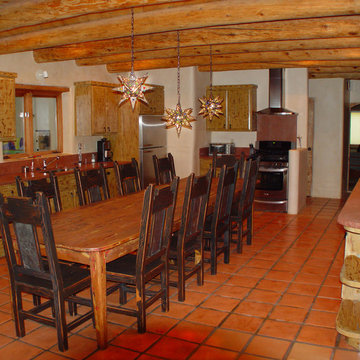
Complete kitchen renovation with custom cabinetry and finish. Worked with furniture designers to create the table which seats 14 and includes custom chairs with punched tin insert in back.
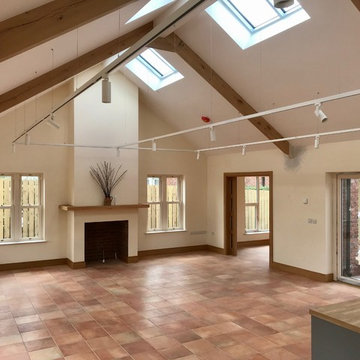
open plan kitchen, dining, living
他の地域にある高級な広いコンテンポラリースタイルのおしゃれなキッチン (フラットパネル扉のキャビネット、グレーのキャビネット、木材カウンター、テラコッタタイルの床、赤い床、茶色いキッチンカウンター) の写真
他の地域にある高級な広いコンテンポラリースタイルのおしゃれなキッチン (フラットパネル扉のキャビネット、グレーのキャビネット、木材カウンター、テラコッタタイルの床、赤い床、茶色いキッチンカウンター) の写真
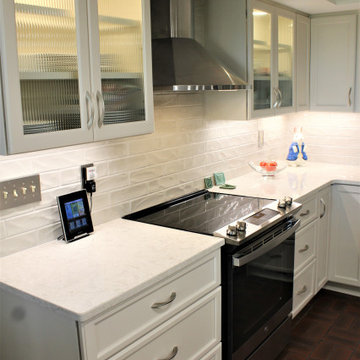
Cabinetry: Starmark
Style: Stratford w/ Five Piece Drawers
Finish: Macadamia
Countertop: Solid Surface Unlimited – Venetian Stone
Sink: 60/40 Stainless
Faucet: Delta - Mateo in Stainless
Hardware: Amerock – Galleria Pulls in Satin Nickel
Backsplash Tile: Virginia Tile – Marlow 3” x 12” in Earth
Hood: Zephyr Savona
Designer: Devon Moore
Contractor: Paul Carson
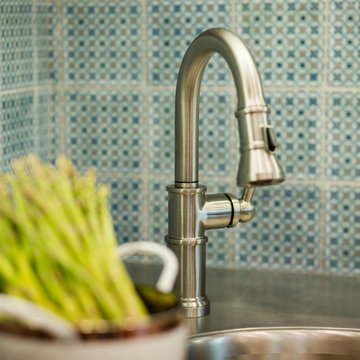
The new owners of a huge Mt. Airy estate were looking to renovate the kitchen in their perfectly preserved and maintained home. We gutted the 1990's kitchen and adjoining breakfast room (except for a custom-built hutch) and set about to create a new kitchen made to look as if it was a mixture of original pieces from when the mansion was built combined with elements added over the intervening years.
The classic white cabinetry with 54" uppers and stainless worktops, quarter-sawn oak built-ins and a massive island "table" with a huge slab of schist stone countertop all add to the functional and timeless feel.
We chose a blended quarry tile which provides a rich, warm base in the sun-drenched room.
The existing hutch was the perfect place to house the owner's extensive cookbook collection. We stained it a soft blue-gray which along with the red of the floor, is repeated in the hand-painted Winchester tile backsplash.
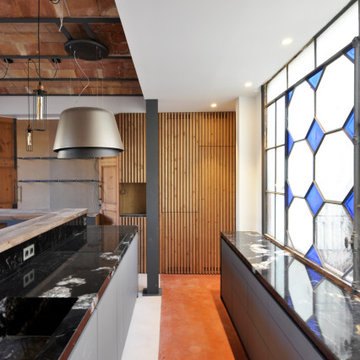
Espacio central del piso de diseño moderno e industrial con toques rústicos integrando la cocina con una zona de bar al comedor y al salón.
Se han recuperado los pavimentos hidráulicos originales, los ventanales de madera, las paredes de tocho visto y los techos de volta catalana.
Se han utilizado panelados de lamas de madera natural en cocina y bar y en el mobiliario a medida de la barra de bar y del mueble del espacio de entrada para que quede todo integrado.
En la cocina se ha utilizado granito dark pearl original tanto en la isla de cocina como en la encimera debajo del gran ventanal de vitraux.
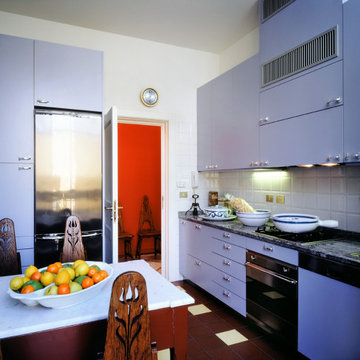
Ristrutturazione dell'intero appartamento con inserimento di arredi esistenti e su misura. Scelta dei colori e dei materiali
ミラノにある高級な広いエクレクティックスタイルのおしゃれなキッチン (ダブルシンク、フラットパネル扉のキャビネット、ターコイズのキャビネット、御影石カウンター、白いキッチンパネル、サブウェイタイルのキッチンパネル、シルバーの調理設備、セラミックタイルの床、アイランドなし、赤い床、グレーのキッチンカウンター) の写真
ミラノにある高級な広いエクレクティックスタイルのおしゃれなキッチン (ダブルシンク、フラットパネル扉のキャビネット、ターコイズのキャビネット、御影石カウンター、白いキッチンパネル、サブウェイタイルのキッチンパネル、シルバーの調理設備、セラミックタイルの床、アイランドなし、赤い床、グレーのキッチンカウンター) の写真
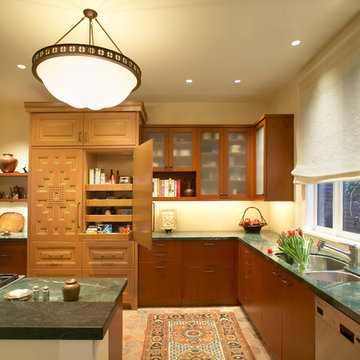
The kitchen features a built-in Sub Zero refrigerator behind custom panels, one half is frig, the other half pantry. To the right is a dishwasher drawer. The floor is antique French quarry tile from Ann Sacks.
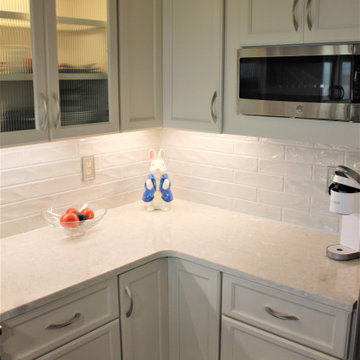
Cabinetry: Starmark
Style: Stratford w/ Five Piece Drawers
Finish: Macadamia
Countertop: Solid Surface Unlimited – Venetian Stone
Sink: 60/40 Stainless
Faucet: Delta - Mateo in Stainless
Hardware: Amerock – Galleria Pulls in Satin Nickel
Backsplash Tile: Virginia Tile – Marlow 3” x 12” in Earth
Hood: Zephyr Savona
Designer: Devon Moore
Contractor: Paul Carson
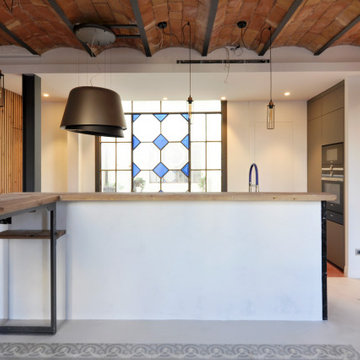
Espacio central del piso de diseño moderno e industrial con toques rústicos integrando la cocina con una zona de bar al comedor y al salón.
Se han recuperado los pavimentos hidráulicos originales, los ventanales de madera, las paredes de tocho visto y los techos de volta catalana.
Se han utilizado panelados de lamas de madera natural en cocina y bar y en el mobiliario a medida de la barra de bar y del mueble del espacio de entrada para que quede todo integrado.
En la cocina se ha utilizado granito dark pearl original tanto en la isla de cocina como en la encimera debajo del gran ventanal de vitraux.

アルバカーキにある高級な広いラスティックスタイルのおしゃれなキッチン (フラットパネル扉のキャビネット、ヴィンテージ仕上げキャビネット、テラコッタタイルの床、アイランドなし、赤い床、アンダーカウンターシンク、コンクリートカウンター、メタリックのキッチンパネル、モザイクタイルのキッチンパネル、シルバーの調理設備) の写真
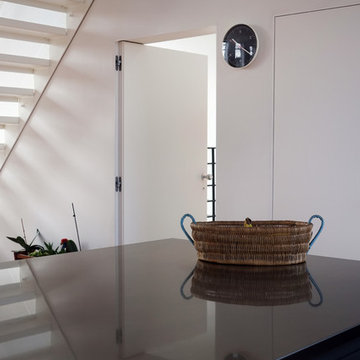
© made with volume & Paul Tucker
ロンドンにある広いインダストリアルスタイルのおしゃれなキッチン (一体型シンク、フラットパネル扉のキャビネット、黒いキャビネット、ステンレスカウンター、白いキッチンパネル、セラミックタイルのキッチンパネル、パネルと同色の調理設備、テラコッタタイルの床、赤い床) の写真
ロンドンにある広いインダストリアルスタイルのおしゃれなキッチン (一体型シンク、フラットパネル扉のキャビネット、黒いキャビネット、ステンレスカウンター、白いキッチンパネル、セラミックタイルのキッチンパネル、パネルと同色の調理設備、テラコッタタイルの床、赤い床) の写真
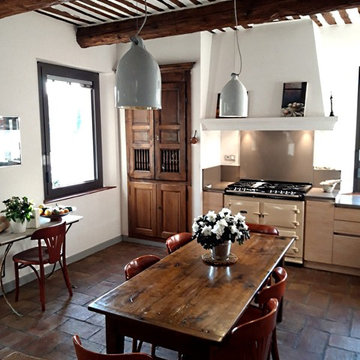
atelier bois et deco
マルセイユにある高級な広いコンテンポラリースタイルのおしゃれなキッチン (一体型シンク、フラットパネル扉のキャビネット、淡色木目調キャビネット、珪岩カウンター、グレーのキッチンパネル、石スラブのキッチンパネル、カラー調理設備、テラコッタタイルの床、赤い床、グレーのキッチンカウンター) の写真
マルセイユにある高級な広いコンテンポラリースタイルのおしゃれなキッチン (一体型シンク、フラットパネル扉のキャビネット、淡色木目調キャビネット、珪岩カウンター、グレーのキッチンパネル、石スラブのキッチンパネル、カラー調理設備、テラコッタタイルの床、赤い床、グレーのキッチンカウンター) の写真
広いキッチン (フラットパネル扉のキャビネット、セラミックタイルの床、大理石の床、テラコッタタイルの床、赤い床) の写真
1