小さな、広いキッチン (フラットパネル扉のキャビネット、セラミックタイルの床、大理石の床、テラコッタタイルの床、ベージュの床) の写真
絞り込み:
資材コスト
並び替え:今日の人気順
写真 1〜20 枚目(全 2,393 枚)

ニューヨークにある広いトランジショナルスタイルのおしゃれなキッチン (シングルシンク、フラットパネル扉のキャビネット、グレーのキャビネット、白いキッチンパネル、パネルと同色の調理設備、大理石カウンター、石スラブのキッチンパネル、セラミックタイルの床、ベージュの床) の写真

Looking for the purrr-fect neutral kitchen floor tile? Look no further than our handpainted Fallow tile in White Motif.
DESIGN
Reserve Home
PHOTOS
Reserve Home
Tile Shown: 2x6, 2x6 Glazed Long Edge, 2x6 Glazed Short Edge in Feldspar; Fallow in White Motif

Super White Grabill custom kitchen cabinetry graces the perimeter of the room and is offset by a rich chocolate stained island. Cafe Latte Quartzite countertops were chosen to compliment the two-toned cabinetry. Two hammered pewter sinks and a custom metal and wood hood add a nice touch of sparkle. The tall refrigerator and freezer doors were paneled in wood with a curved leaded patterned antique mirrors to reflect the day as it goes by.
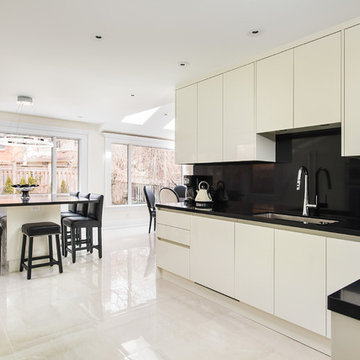
トロントにある高級な広いコンテンポラリースタイルのおしゃれなキッチン (ドロップインシンク、フラットパネル扉のキャビネット、ベージュのキャビネット、クオーツストーンカウンター、大理石のキッチンパネル、パネルと同色の調理設備、セラミックタイルの床、ベージュの床、黒いキッチンカウンター) の写真

The raised breakfast bar creates a social element to the kitchen, you can sit and enjoy time with your family while they cook.
他の地域にあるお手頃価格の広いコンテンポラリースタイルのおしゃれなキッチン (一体型シンク、フラットパネル扉のキャビネット、グレーのキャビネット、珪岩カウンター、メタリックのキッチンパネル、ミラータイルのキッチンパネル、黒い調理設備、セラミックタイルの床、ベージュの床、白いキッチンカウンター) の写真
他の地域にあるお手頃価格の広いコンテンポラリースタイルのおしゃれなキッチン (一体型シンク、フラットパネル扉のキャビネット、グレーのキャビネット、珪岩カウンター、メタリックのキッチンパネル、ミラータイルのキッチンパネル、黒い調理設備、セラミックタイルの床、ベージュの床、白いキッチンカウンター) の写真
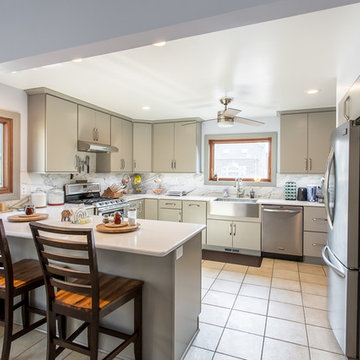
While keeping in mind the limitations of the customer, but also their needs, we managed to recreate their space with custom cabinets in a soft gray with trim to match. The quartz countertops and backsplash brought in the existing tile floor finish that was to remain.
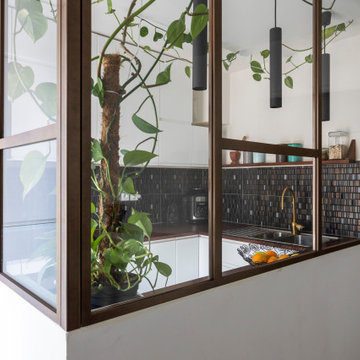
La cuisine depuis la salle à manger. Nous avons créé le muret et la verrière en forme de "L", le faux plafond avec son bandeau LED et ses 3 spots cylindriques sur le bar, la cuisine de toutes pièces et la belle crédence.
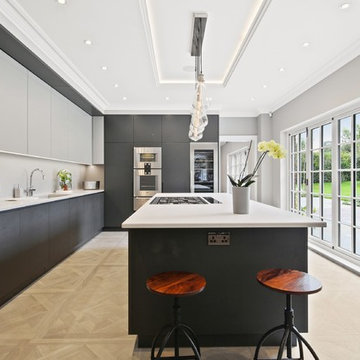
London58, Miroslav Cik
バッキンガムシャーにあるラグジュアリーな広いコンテンポラリースタイルのおしゃれなキッチン (一体型シンク、フラットパネル扉のキャビネット、グレーのキャビネット、珪岩カウンター、グレーのキッチンパネル、石タイルのキッチンパネル、パネルと同色の調理設備、セラミックタイルの床、ベージュの床) の写真
バッキンガムシャーにあるラグジュアリーな広いコンテンポラリースタイルのおしゃれなキッチン (一体型シンク、フラットパネル扉のキャビネット、グレーのキャビネット、珪岩カウンター、グレーのキッチンパネル、石タイルのキッチンパネル、パネルと同色の調理設備、セラミックタイルの床、ベージュの床) の写真

The major objective of this home was to craft something entirely unique; based on our client’s international travels, and tailored to their ideal lifestyle. Every detail, selection and method was individual to this project. The design included personal touches like a dog shower for their Great Dane, a bar downstairs to entertain, and a TV tucked away in the den instead of on display in the living room.
Great design doesn’t just happen. It’s a product of work, thought and exploration. For our clients, they looked to hotels they love in New York and Croatia, Danish design, and buildings that are architecturally artistic and ideal for displaying art. Our part was to take these ideas and actually build them. Every door knob, hinge, material, color, etc. was meticulously researched and crafted. Most of the selections are custom built either by us, or by hired craftsman.
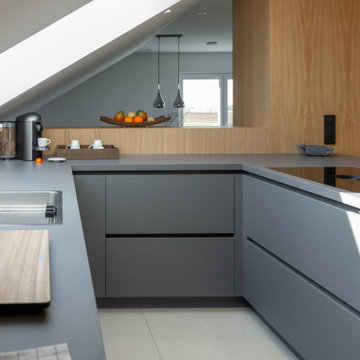
シュトゥットガルトにある小さなコンテンポラリースタイルのおしゃれなキッチン (ドロップインシンク、フラットパネル扉のキャビネット、グレーのキャビネット、ラミネートカウンター、グレーのキッチンパネル、セラミックタイルの床、ベージュの床、グレーのキッチンカウンター) の写真
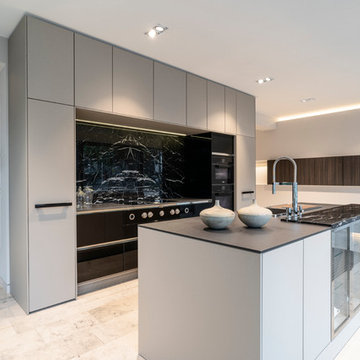
ケルンにあるラグジュアリーな広いコンテンポラリースタイルのおしゃれなキッチン (ドロップインシンク、フラットパネル扉のキャビネット、グレーのキャビネット、人工大理石カウンター、グレーのキッチンパネル、黒い調理設備、大理石の床、ベージュの床、黒いキッチンカウンター) の写真
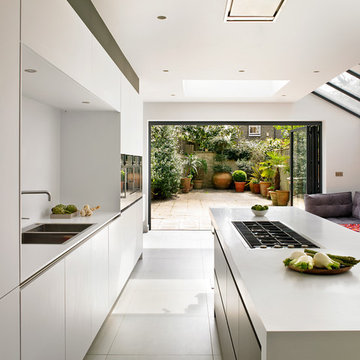
ロンドンにある広いコンテンポラリースタイルのおしゃれなキッチン (ダブルシンク、フラットパネル扉のキャビネット、白いキャビネット、セラミックタイルの床、ベージュの床) の写真
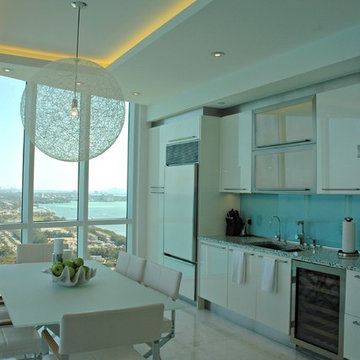
マイアミにある小さなコンテンポラリースタイルのおしゃれなキッチン (ダブルシンク、フラットパネル扉のキャビネット、白いキャビネット、テラゾーカウンター、青いキッチンパネル、ガラス板のキッチンパネル、パネルと同色の調理設備、大理石の床、アイランドなし、ベージュの床) の写真
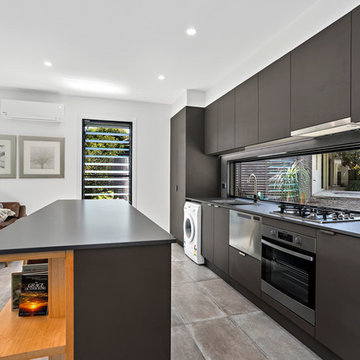
他の地域にある高級な小さなビーチスタイルのおしゃれなキッチン (ドロップインシンク、フラットパネル扉のキャビネット、ガラスまたは窓のキッチンパネル、シルバーの調理設備、黒いキッチンカウンター、グレーのキャビネット、クオーツストーンカウンター、グレーのキッチンパネル、セラミックタイルの床、ベージュの床) の写真
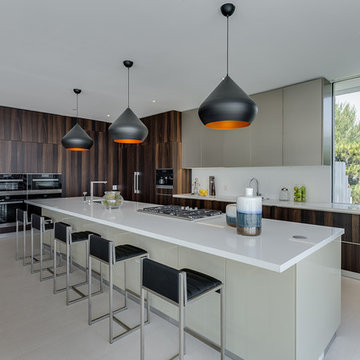
Project Type: Interior & Cabinetry Design
Year Designed: 2016
Location: Beverly Hills, California, USA
Size: 7,500 square feet
Construction Budget: $5,000,000
Status: Built
CREDITS:
Designer of Interior Built-In Work: Archillusion Design, MEF Inc, LA Modern Kitchen.
Architect: X-Ten Architecture
Interior Cabinets: Miton Kitchens Italy, LA Modern Kitchen
Photographer: Katya Grozovskaya

Die Küche als Durchgangsraum mit zwei Verbindungen zu anderen Zimmern ist eine echte Herausforderung, die in diesem Fall edel und unauffällig gelöst wurde. Sowohl die Hochschränke als auch der Küchenblock als Kochinsel lassen den Raum geschlossen wirken, während der seitliche Durchgang zum Nebenraum offen bleibt.

For a room with this much light, a dark colored kitchen, like this luxurious upgrade on Mid-Century Modern design, presents a striking contrast. The light in the room majestically bounces off the shiny and polished laminate wood grain cabinets, adding an even bigger statement to this bold arrangement.
NS Designs, Pasadena, CA
http://nsdesignsonline.com
626-491-9411
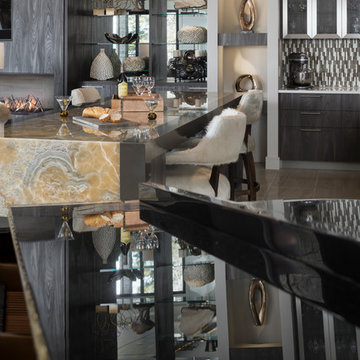
Tommy Daspit Photographer
バーミングハムにあるラグジュアリーな広いトランジショナルスタイルのおしゃれなキッチン (アンダーカウンターシンク、フラットパネル扉のキャビネット、ベージュのキャビネット、オニキスカウンター、マルチカラーのキッチンパネル、セラミックタイルのキッチンパネル、シルバーの調理設備、セラミックタイルの床、ベージュの床) の写真
バーミングハムにあるラグジュアリーな広いトランジショナルスタイルのおしゃれなキッチン (アンダーカウンターシンク、フラットパネル扉のキャビネット、ベージュのキャビネット、オニキスカウンター、マルチカラーのキッチンパネル、セラミックタイルのキッチンパネル、シルバーの調理設備、セラミックタイルの床、ベージュの床) の写真

A realisation of our bespoke freestanding kitchen kitchen concept in beautiful sustainable British Ash. So many bespoke features, clever storage solutions and custom designed products. A huge deli style bespoke shelving unit with solid Ash ladder and integrated rail design marks the entrance to the kitchen wrapping around some beautiful reeded glass wall units and our freestanding kitchen units. Features included bespoke veg bin, occasional table and a huge bespoke larder unit with spice racks
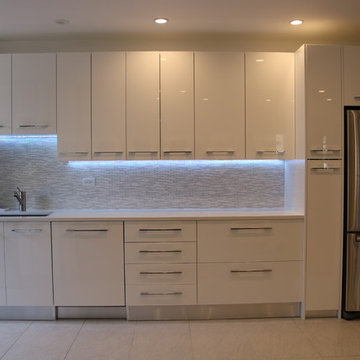
One of our Italian white lacquer modern kitchen projects in NYC's Upper West Side.
ニューヨークにあるお手頃価格の小さなモダンスタイルのおしゃれなキッチン (ドロップインシンク、フラットパネル扉のキャビネット、白いキャビネット、クオーツストーンカウンター、青いキッチンパネル、セラミックタイルのキッチンパネル、シルバーの調理設備、セラミックタイルの床、アイランドなし、ベージュの床) の写真
ニューヨークにあるお手頃価格の小さなモダンスタイルのおしゃれなキッチン (ドロップインシンク、フラットパネル扉のキャビネット、白いキャビネット、クオーツストーンカウンター、青いキッチンパネル、セラミックタイルのキッチンパネル、シルバーの調理設備、セラミックタイルの床、アイランドなし、ベージュの床) の写真
小さな、広いキッチン (フラットパネル扉のキャビネット、セラミックタイルの床、大理石の床、テラコッタタイルの床、ベージュの床) の写真
1