パントリー (フラットパネル扉のキャビネット、セメントタイルの床、磁器タイルの床) の写真
絞り込み:
資材コスト
並び替え:今日の人気順
写真 1〜20 枚目(全 1,303 枚)
1/5

View of off-kitchen sitting room
ヒューストンにあるトランジショナルスタイルのおしゃれなパントリー (フラットパネル扉のキャビネット、白いキャビネット、グレーのキッチンパネル、磁器タイルのキッチンパネル、磁器タイルの床、グレーの床、黄色いキッチンカウンター) の写真
ヒューストンにあるトランジショナルスタイルのおしゃれなパントリー (フラットパネル扉のキャビネット、白いキャビネット、グレーのキッチンパネル、磁器タイルのキッチンパネル、磁器タイルの床、グレーの床、黄色いキッチンカウンター) の写真

サクラメントにある高級な中くらいなコンテンポラリースタイルのおしゃれなキッチン (アンダーカウンターシンク、フラットパネル扉のキャビネット、緑のキャビネット、クオーツストーンカウンター、グレーのキッチンパネル、磁器タイルのキッチンパネル、シルバーの調理設備、磁器タイルの床、グレーの床、白いキッチンカウンター) の写真
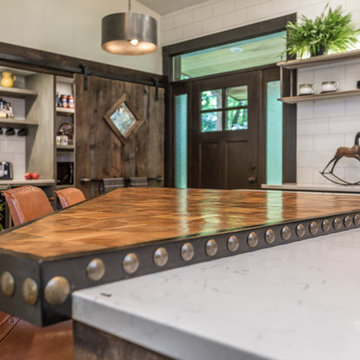
Brittany Fecteau
マンチェスターにある高級な広いインダストリアルスタイルのおしゃれなキッチン (アンダーカウンターシンク、フラットパネル扉のキャビネット、黒いキャビネット、クオーツストーンカウンター、白いキッチンパネル、磁器タイルのキッチンパネル、シルバーの調理設備、セメントタイルの床、グレーの床、白いキッチンカウンター) の写真
マンチェスターにある高級な広いインダストリアルスタイルのおしゃれなキッチン (アンダーカウンターシンク、フラットパネル扉のキャビネット、黒いキャビネット、クオーツストーンカウンター、白いキッチンパネル、磁器タイルのキッチンパネル、シルバーの調理設備、セメントタイルの床、グレーの床、白いキッチンカウンター) の写真

Waste, recycle and compost bins, one of Pedini's many integrated accessories.
サンフランシスコにある中くらいなコンテンポラリースタイルのおしゃれなキッチン (シングルシンク、フラットパネル扉のキャビネット、濃色木目調キャビネット、クオーツストーンカウンター、グレーのキッチンパネル、磁器タイルのキッチンパネル、磁器タイルの床) の写真
サンフランシスコにある中くらいなコンテンポラリースタイルのおしゃれなキッチン (シングルシンク、フラットパネル扉のキャビネット、濃色木目調キャビネット、クオーツストーンカウンター、グレーのキッチンパネル、磁器タイルのキッチンパネル、磁器タイルの床) の写真
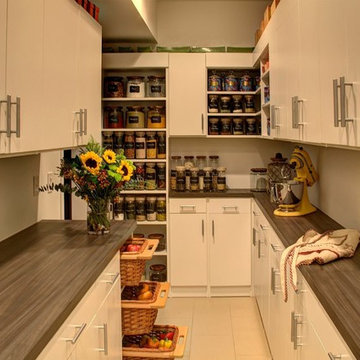
ニューヨークにある広いコンテンポラリースタイルのおしゃれなパントリー (フラットパネル扉のキャビネット、白いキャビネット、木材カウンター、磁器タイルの床) の写真
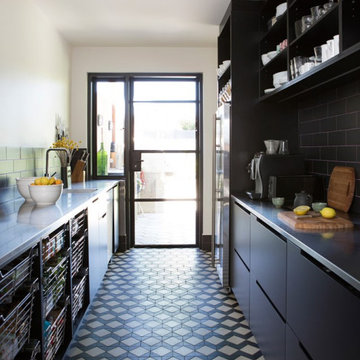
Transitional-style kitchen with black cabinetry, open shelving and Winckelmans porcelain tile pattern on the kitchen floor.
コンテンポラリースタイルのおしゃれなキッチン (フラットパネル扉のキャビネット、磁器タイルの床、アンダーカウンターシンク、黒いキャビネット、黒いキッチンパネル、サブウェイタイルのキッチンパネル、黒い調理設備、青い床) の写真
コンテンポラリースタイルのおしゃれなキッチン (フラットパネル扉のキャビネット、磁器タイルの床、アンダーカウンターシンク、黒いキャビネット、黒いキッチンパネル、サブウェイタイルのキッチンパネル、黒い調理設備、青い床) の写真

Kitchen features all Wood-Mode cabinets. Perimeter features the Vanguard Plus door style on Plain Sawn Walnut. Storage wall features large pull-out pantry. Flooring by Porcelanosa, Rapid Gris.
All pictures are copyright Wood-Mode. For promotional use only.

Small modern guest house kitchen with high gloss white cabinets and black appliances, leathered granite countertops and a small pantry.
マイアミにあるお手頃価格の小さなモダンスタイルのおしゃれなキッチン (ドロップインシンク、フラットパネル扉のキャビネット、白いキャビネット、御影石カウンター、黒いキッチンパネル、御影石のキッチンパネル、黒い調理設備、磁器タイルの床、アイランドなし、グレーの床、黒いキッチンカウンター) の写真
マイアミにあるお手頃価格の小さなモダンスタイルのおしゃれなキッチン (ドロップインシンク、フラットパネル扉のキャビネット、白いキャビネット、御影石カウンター、黒いキッチンパネル、御影石のキッチンパネル、黒い調理設備、磁器タイルの床、アイランドなし、グレーの床、黒いキッチンカウンター) の写真

Two pantries, side by side for easy access. One pantry with single door, shelving and pull out drawers Second pantry has two doors with adjustable shelving and pull out drawers for easy access to items.

The new owners of this traditional semi in Cardiff wanted to create a light, bright sleek kitchen that was contemporary but not stark. Most of thec upboard doors were painted in a soft shade of chalky white whilst the tall larder and fridge were in oak to add warmth and richness to the room. Adding in an open shelving unit in a dark grey to pick up the colour of the quartz worktop brought the separate elements of the room together. The original galley kitchen had been extended to open up the space so to counteract the corridor effect this created we divided the area into kitchen and hallway by making a tall cloaks cupboard and low level area for keys and telephones in white to tie in with the kitchen but create a divide between the two separate areas..

Built-in Coffee Make (Miele) in Leicht Cabinets - Bridge House - Fenneville, Michigan - Lake Michigan - HAUS | Architecture For Modern Lifestyles, Christopher Short, Indianapolis Architect, Marika Designs, Marika Klemm, Interior Designer - Tom Rigney, TR Builders
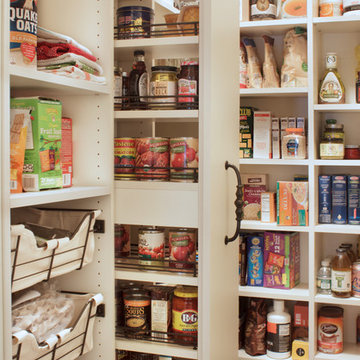
The pantry pull-out shelves pack tons of storage into a slim space that utilized the entire depth of the cabinet.
Kara Lashuay
ニューヨークにある小さなカントリー風のおしゃれなキッチン (エプロンフロントシンク、フラットパネル扉のキャビネット、白いキャビネット、シルバーの調理設備、磁器タイルの床) の写真
ニューヨークにある小さなカントリー風のおしゃれなキッチン (エプロンフロントシンク、フラットパネル扉のキャビネット、白いキャビネット、シルバーの調理設備、磁器タイルの床) の写真
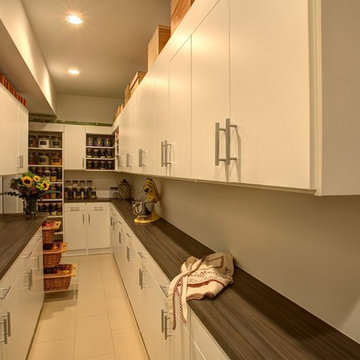
ニューヨークにある広いコンテンポラリースタイルのおしゃれなパントリー (フラットパネル扉のキャビネット、白いキャビネット、木材カウンター、磁器タイルの床) の写真

マイアミにある高級なモダンスタイルのおしゃれなキッチン (アンダーカウンターシンク、フラットパネル扉のキャビネット、中間色木目調キャビネット、クオーツストーンカウンター、白いキッチンパネル、石スラブのキッチンパネル、シルバーの調理設備、磁器タイルの床、黒い床、白いキッチンカウンター) の写真

This project was one of my favourites to date. The client had given me complete freedom to design a featured kitchen that was big on functionality, practicality and entertainment as much as it was big in design. The mixture of dark timber grain, high-end appliances, LED lighting and minimalistic lines all came together in this stunning, show-stopping kitchen. As you make your way from the front door to the kitchen, it appears before you like a marble masterpiece. The client's had chosen this beautiful natural Italian marble, so maximum use of the marble was the centrepiece of this project. Once I received the pictures of the selected slabs, I had the idea of using the featured butterfly join as the splashback. I was able to work with the 3D team to show how this will look upon completion, and the results speak for themselves. The 3Ds had made the decisions much clearer and gave the clients confidence in the finishes and design. Every project must not only be aesthetically beautiful but should always be practical and functional for the day to day grind... this one has it all!
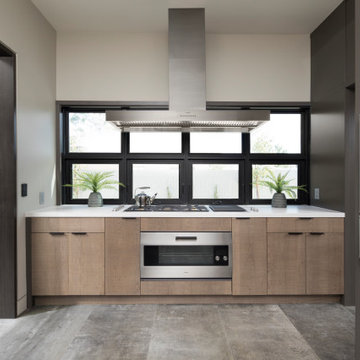
Dramatic prep kitchen cooking station with high powered burners for canning and a separate grill for searing. Maximum capacity ventilation takes care of odors and food particulates. Separate coffee and food preservation stations.
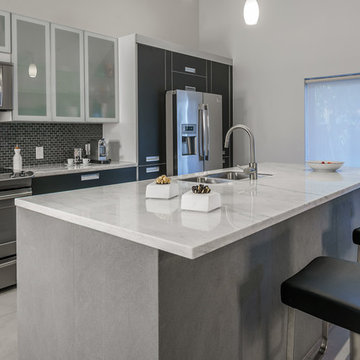
Modern kitchen with all stainless steel appliances, Bulthaup kitchen & Ikea glass doors cabinets. Big island with a white marble countertop to give a great contrast with the grey limestone.

This kitchen was designed for a married couple who are gourmet cooks and wine enthusiasts. All of the appliances are Viking. There is a tall pantry cabinet and corner desk area at the far end. To the left of the cooktop, the wall was opened up to a serving counter with stools on the other side and a view to the living room. Gold granite tops mahogany cabinetry. The floor tile is porcelain, a weave of 12 x 24 tiles with a 6x6-inch tile accent. Both the floor and backsplash tiles are by Crossville. Photo by Harry Chamberlain
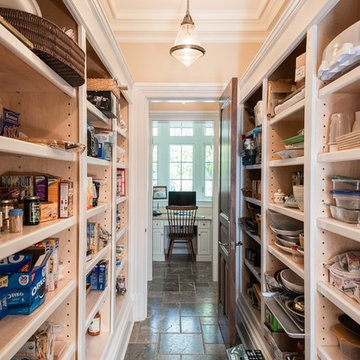
Photographer: Kevin Colquhoun
ニューヨークにある低価格の広いトラディショナルスタイルのおしゃれなキッチン (フラットパネル扉のキャビネット、白いキャビネット、磁器タイルの床) の写真
ニューヨークにある低価格の広いトラディショナルスタイルのおしゃれなキッチン (フラットパネル扉のキャビネット、白いキャビネット、磁器タイルの床) の写真
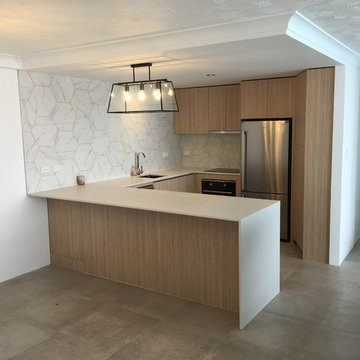
ゴールドコーストにあるお手頃価格の中くらいなコンテンポラリースタイルのおしゃれなキッチン (フラットパネル扉のキャビネット、淡色木目調キャビネット、クオーツストーンカウンター、白いキッチンパネル、大理石のキッチンパネル、シルバーの調理設備、グレーの床、アンダーカウンターシンク、セメントタイルの床) の写真
パントリー (フラットパネル扉のキャビネット、セメントタイルの床、磁器タイルの床) の写真
1