広いコの字型キッチン (フラットパネル扉のキャビネット、木材カウンター、ダブルシンク、ドロップインシンク) の写真
絞り込み:
資材コスト
並び替え:今日の人気順
写真 1〜20 枚目(全 169 枚)

La cucina realizzata sotto al soppalco è interamente laccata di colore bianco con il top in massello di rovere e penisola bianca con sgabelli.
Foto di Simone Marulli

Кухня-гостиная, эко-стиль, рейки, белая кухня, барные стулья, деревянные рейки, полуостров, подвесные светильники, светодиодная подсветка, полубарные стулья

Ce projet nous a été confié par une famille qui a décidé d'investir dans une maison spacieuse à Maison Lafitte. L'objectif était de rénover cette maison de 160 m² en lui redonnant des couleurs et un certain cachet. Nous avons commencé par les pièces principales. Nos clients ont apprécié l'exécution qui s'est faite en respectant les délais et le budget.
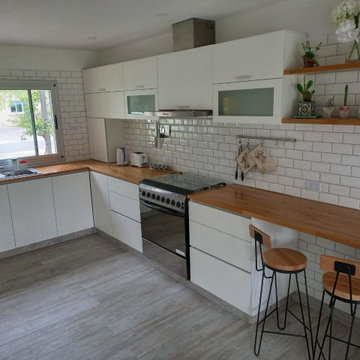
Cocina en U con muebles en mdf laqueados en blanco. Mesada de Madera.
Revestimiendos subway blancos con pastina gris.
Piso porcelanato
他の地域にある高級な広いコンテンポラリースタイルのおしゃれなキッチン (ダブルシンク、フラットパネル扉のキャビネット、白いキャビネット、木材カウンター、白いキッチンパネル、セラミックタイルのキッチンパネル、シルバーの調理設備、磁器タイルの床、アイランドなし、グレーの床、ベージュのキッチンカウンター、折り上げ天井) の写真
他の地域にある高級な広いコンテンポラリースタイルのおしゃれなキッチン (ダブルシンク、フラットパネル扉のキャビネット、白いキャビネット、木材カウンター、白いキッチンパネル、セラミックタイルのキッチンパネル、シルバーの調理設備、磁器タイルの床、アイランドなし、グレーの床、ベージュのキッチンカウンター、折り上げ天井) の写真
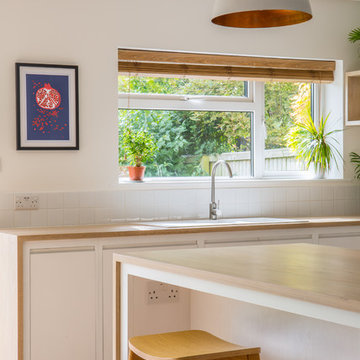
This flat panel minimalist white kitchen with j handles is painted in Farrow & Ball All White. The light tone of the oak was achieved by staining it white. The oak wrap on the island and the sink run along with the copper lighting add extra warmth to the room. The square white tile splashback create cohesion with the rest of the design.
Charlie O'Beirne

Diese offene Küche bereicherten wir um eine Theke als bequemen Sitzplatz für einen genüsslichen Kaffee und das Gespräch zwischen den Anwesenden.
Viele Schubladen bieten reichlich Stauraum, selbst der tote Winkel unter der Theke ist als Schrank von der Wohnzimmerseite aus zu nutzen. Die warme, geölte Holzarbeitsplatte kontrastiert harmonisch mit der glatten, glänzenden Front.
Thematisch achteten wir darauf, dass die Theke punktgenau auf die Fuge zwischen Holzparkett und Schieferboden trifft, um den Übergang vom Wohn- zum Küchenbereich zu unterstreichen. Passend dazu verlängerten wir mit einfachen Mitteln die rechte Seitenwand, die so die Hochschrankzeile bis zu ihrem Sockel geschickt verbirgt. Mit diesen Stilmitteln erscheinen nun beide Räume eigenständig und sind doch untrennbar miteinander verbunden.

ミュンヘンにある広いトラディショナルスタイルのおしゃれなキッチン (ドロップインシンク、フラットパネル扉のキャビネット、白いキャビネット、木材カウンター、茶色いキッチンパネル、モザイクタイルのキッチンパネル、シルバーの調理設備、無垢フローリング) の写真
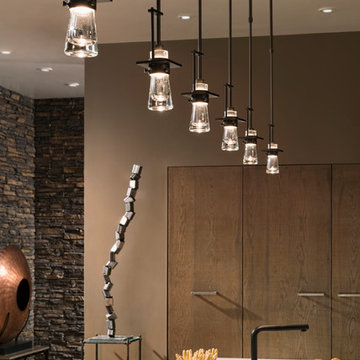
This home features pendant lighting above the island in this modern kitchen, recessed lighting on the ceiling to light all of the nooks and crannies in the room and a stone wall to accent the brown walls that surround it. This kitchen is tied together wonderfully with Wood-Mode cabinetry by Cabinets and Designs!

Renowned Wedding Photographer Christian Oth hired Atelier Armbruster to design his new studio in the Chelsea Neighborhood of New York City.
The 10,000 sq.ft. studio combines spaces for client meetings, offices for creative and administrative work as well as a gracious photo studio for Portrait shoots for publications such as the New York Times.
http://www.christianothstudio.com/
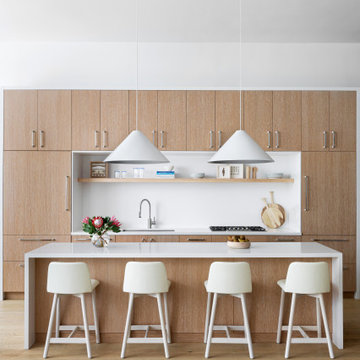
Light and transitional loft living for a young family in Dumbo, Brooklyn.
ニューヨークにある高級な広いコンテンポラリースタイルのおしゃれなキッチン (ドロップインシンク、フラットパネル扉のキャビネット、淡色木目調キャビネット、木材カウンター、白いキッチンパネル、大理石のキッチンパネル、シルバーの調理設備、淡色無垢フローリング、茶色い床、白いキッチンカウンター) の写真
ニューヨークにある高級な広いコンテンポラリースタイルのおしゃれなキッチン (ドロップインシンク、フラットパネル扉のキャビネット、淡色木目調キャビネット、木材カウンター、白いキッチンパネル、大理石のキッチンパネル、シルバーの調理設備、淡色無垢フローリング、茶色い床、白いキッチンカウンター) の写真
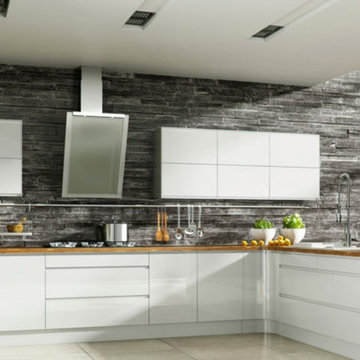
ロサンゼルスにある広いコンテンポラリースタイルのおしゃれなキッチン (ドロップインシンク、フラットパネル扉のキャビネット、白いキャビネット、木材カウンター、グレーのキッチンパネル、石タイルのキッチンパネル、シルバーの調理設備、トラバーチンの床、ベージュの床) の写真
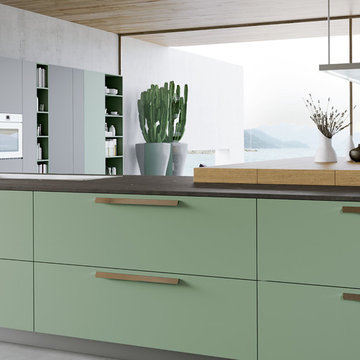
トロントにある高級な広いモダンスタイルのおしゃれなキッチン (ドロップインシンク、フラットパネル扉のキャビネット、緑のキャビネット、木材カウンター、シルバーの調理設備、コンクリートの床、グレーの床) の写真
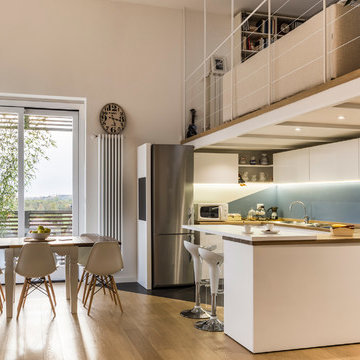
La cucina realizzata sotto al soppalco è interamente laccata di colore bianco con il top in massello di rovere e penisola bianca con sgabelli.
Foto di Simone Marulli
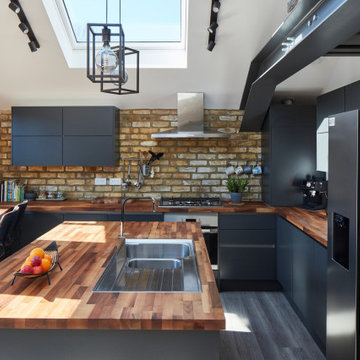
This is a modern, industrial style kitchen, exposed steel beams and brickwork enhance the design.
ロンドンにある広いコンテンポラリースタイルのおしゃれなキッチン (ドロップインシンク、フラットパネル扉のキャビネット、木材カウンター、シルバーの調理設備、淡色無垢フローリング、茶色い床、茶色いキッチンカウンター、黒いキャビネット、茶色いキッチンパネル、レンガのキッチンパネル) の写真
ロンドンにある広いコンテンポラリースタイルのおしゃれなキッチン (ドロップインシンク、フラットパネル扉のキャビネット、木材カウンター、シルバーの調理設備、淡色無垢フローリング、茶色い床、茶色いキッチンカウンター、黒いキャビネット、茶色いキッチンパネル、レンガのキッチンパネル) の写真
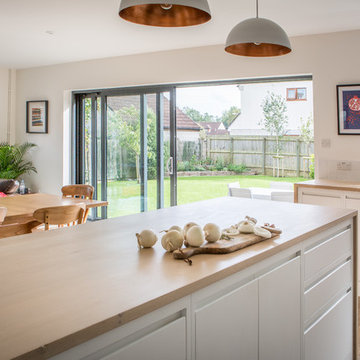
View of flat panel cabinetry with j handles and oak worktops overlooking dining, living and garden area. This minimalist white kitchen is painted in Farrow & Ball All White. The oak worktop on the base units and island wraps around creating a beautiful effect.
Charlie O'Beirne
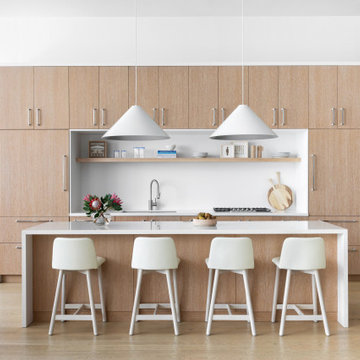
Light and transitional loft living for a young family in Dumbo, Brooklyn.
ニューヨークにある高級な広いコンテンポラリースタイルのおしゃれなキッチン (ドロップインシンク、フラットパネル扉のキャビネット、淡色木目調キャビネット、木材カウンター、白いキッチンパネル、大理石のキッチンパネル、シルバーの調理設備、淡色無垢フローリング、茶色い床、白いキッチンカウンター) の写真
ニューヨークにある高級な広いコンテンポラリースタイルのおしゃれなキッチン (ドロップインシンク、フラットパネル扉のキャビネット、淡色木目調キャビネット、木材カウンター、白いキッチンパネル、大理石のキッチンパネル、シルバーの調理設備、淡色無垢フローリング、茶色い床、白いキッチンカウンター) の写真
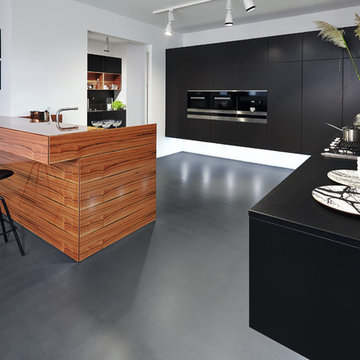
Polished Perfection. The „Dry & Wet Kitchen”.
This display kitchen demonstrates a style of kitchen layout that is widely seen in Asia. The open-plan Dry Kitchen is used for plating up and serving, while food preparation takes place largely out of sight in the Wet Kitchen.
Contrasting materials, perfectly combined, are typical for the Dry & Wet Kitchen. Matt, dark, almost mystical black harmonises with polished Tineo in the Dry Kitchen while the reverse combination of gloss black surfaces and matt Tineo is used in the Wet Kitchen. A cutlery drawer is concealed in a sophisticated bar counter
integrated into the Dry Kitchen to act as a half-height partition to the dining table.
Polished Perfection. Die „Dry & Wet Kitchen“.
Diese Musterküche stellt die in Asien weit verbreitete Küchenvariante mit offener Dry Kitchen als Anrichteküche und einer eher im Verborgenen gehaltenen Arbeitsküche – der sogenannten Wet Kitchen – dar.
Charakteristisch für diese „Dry & Wet Kitchen“ ist das perfekte Zusammenspiel gegensätzlicher Materialien. Mattes, dunkles, eher mystisches Schwarz harmoniert mit glänzendem Tineo in der Dry Kitchen, die reversive Variante mit glänzendem Schwarz und mattem Tineo kennzeichnet die Wet Kitchen. Im edlen
Bartresen der Dry Kitchen, der als halbhohe Trennung zur Speisetafel fungiert, verbirgt sich ein Schubkasten
für Besteck. Durch die schwebende Anmutung der Möbel wirkt diese Küche ausgesprochen leicht – und dies trotz ihrer
intensiven Farbgebung und der Massigkeit des Holzes.
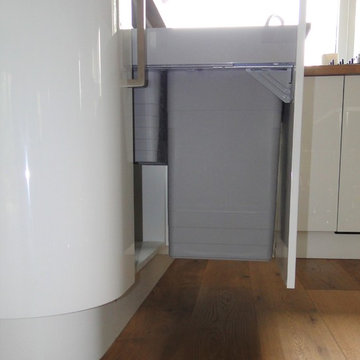
Fitted waste bin from Hafele, part of their one2five bin range. All building work and kitchen installation work carried out by Steve of SR Carpentry and Building Projects.
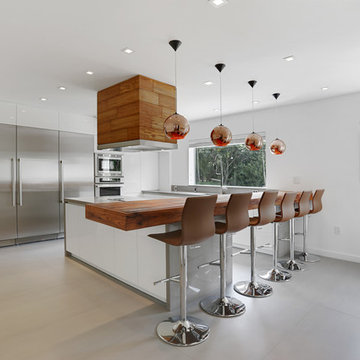
This modern kitchen looks stunning. Look at the before pictures to see what a good designer and contractor can do to your kitchen.
マイアミにある高級な広いモダンスタイルのおしゃれなキッチン (フラットパネル扉のキャビネット、白いキャビネット、木材カウンター、シルバーの調理設備、ドロップインシンク、磁器タイルの床、グレーの床、茶色いキッチンカウンター) の写真
マイアミにある高級な広いモダンスタイルのおしゃれなキッチン (フラットパネル扉のキャビネット、白いキャビネット、木材カウンター、シルバーの調理設備、ドロップインシンク、磁器タイルの床、グレーの床、茶色いキッチンカウンター) の写真
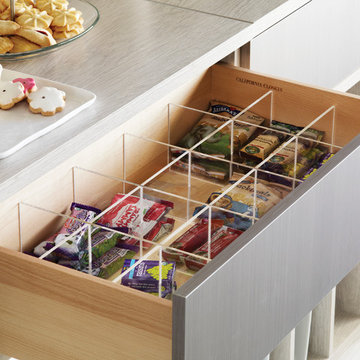
Pantry Drawer Storage
サンフランシスコにある高級な広いトランジショナルスタイルのおしゃれなキッチン (ダブルシンク、フラットパネル扉のキャビネット、グレーのキャビネット、木材カウンター、白いキッチンパネル、木材のキッチンパネル、シルバーの調理設備、セラミックタイルの床、アイランドなし) の写真
サンフランシスコにある高級な広いトランジショナルスタイルのおしゃれなキッチン (ダブルシンク、フラットパネル扉のキャビネット、グレーのキャビネット、木材カウンター、白いキッチンパネル、木材のキッチンパネル、シルバーの調理設備、セラミックタイルの床、アイランドなし) の写真
広いコの字型キッチン (フラットパネル扉のキャビネット、木材カウンター、ダブルシンク、ドロップインシンク) の写真
1