キッチン (フラットパネル扉のキャビネット、木材カウンター、磁器タイルの床、クッションフロア) の写真
絞り込み:
資材コスト
並び替え:今日の人気順
写真 1〜20 枚目(全 1,279 枚)
1/5

ノボシビルスクにあるお手頃価格の広いコンテンポラリースタイルのおしゃれなキッチン (ドロップインシンク、フラットパネル扉のキャビネット、白いキャビネット、木材カウンター、茶色いキッチンパネル、木材のキッチンパネル、シルバーの調理設備、クッションフロア、茶色い床、茶色いキッチンカウンター) の写真

With significant internal wall remodelling, we removed an existing bedroom and utilised a lounge room to pave the way for a large open plan kitchen and dining area. We also removed an unwanted file storage room that backed onto the study and existing kitchen which allowed to the installation of a fully insulated temperature controlled cellar.
A galley style kitchen was selected for the space and at the heart of the design is a large island bench that focuses on engagement and congregation and provides seating for 6. Acting as the activity hub of the kitchen, the island consists of split level benchtop which provides additional serving space for this family of avid entertainers.
A standout feature is the large utility working wall that can be fully concealed when not in use and when open reveals not only a functional space but beautiful oak joinery and LED lit display shelving.
The modern design of the kitchen is seen through the clean lines which are given an edge through the layering of materials resulting in a striking and rich palette. The all-black kitchen works well with the natural finishes and rawness of the timber finishes. The refined lines of the slimline Dekton benchtops complimented by the dark 2-pac and large format tiles make for a timeless scheme with an industrial edge. A fireplace was installed in the seating nook off the kitchen which was clad in rustic recycled timber, creating a textural element as well as bringing warmth and a sense of softness to the large space.

パリにある小さなコンテンポラリースタイルのおしゃれなL型キッチン (ドロップインシンク、フラットパネル扉のキャビネット、淡色木目調キャビネット、木材カウンター、ミラータイルのキッチンパネル、パネルと同色の調理設備、磁器タイルの床、アイランドなし、グレーの床、ベージュのキッチンカウンター) の写真
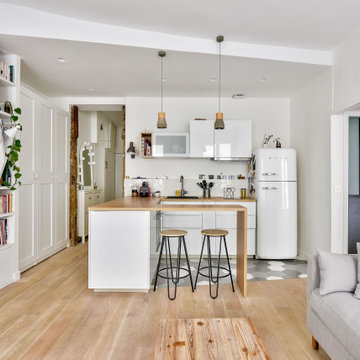
パリにあるお手頃価格の中くらいな北欧スタイルのおしゃれなキッチン (ドロップインシンク、フラットパネル扉のキャビネット、白いキャビネット、木材カウンター、白いキッチンパネル、磁器タイルの床、グレーの床、ベージュのキッチンカウンター) の写真

Gianluca Maver
ロンドンにある低価格の中くらいなコンテンポラリースタイルのおしゃれなキッチン (ダブルシンク、フラットパネル扉のキャビネット、白いキャビネット、木材カウンター、白いキッチンパネル、シルバーの調理設備、クッションフロア、グレーの床) の写真
ロンドンにある低価格の中くらいなコンテンポラリースタイルのおしゃれなキッチン (ダブルシンク、フラットパネル扉のキャビネット、白いキャビネット、木材カウンター、白いキッチンパネル、シルバーの調理設備、クッションフロア、グレーの床) の写真

ニューヨークにある広いコンテンポラリースタイルのおしゃれなパントリー (フラットパネル扉のキャビネット、白いキャビネット、木材カウンター、磁器タイルの床) の写真

ロサンゼルスにある広い北欧スタイルのおしゃれなキッチン (ダブルシンク、フラットパネル扉のキャビネット、白いキャビネット、木材カウンター、グレーのキッチンパネル、モザイクタイルのキッチンパネル、シルバーの調理設備、クッションフロア、茶色い床、茶色いキッチンカウンター、三角天井) の写真

Stainless steel cabinets and loads of subway tile for this 1928 kitchen remodel.
他の地域にあるインダストリアルスタイルのおしゃれなキッチン (エプロンフロントシンク、フラットパネル扉のキャビネット、ステンレスキャビネット、木材カウンター、白いキッチンパネル、サブウェイタイルのキッチンパネル、シルバーの調理設備、クッションフロア、黒い床) の写真
他の地域にあるインダストリアルスタイルのおしゃれなキッチン (エプロンフロントシンク、フラットパネル扉のキャビネット、ステンレスキャビネット、木材カウンター、白いキッチンパネル、サブウェイタイルのキッチンパネル、シルバーの調理設備、クッションフロア、黒い床) の写真

La cucina realizzata sotto al soppalco è interamente laccata di colore bianco con il top in massello di rovere e penisola bianca con sgabelli.
Foto di Simone Marulli
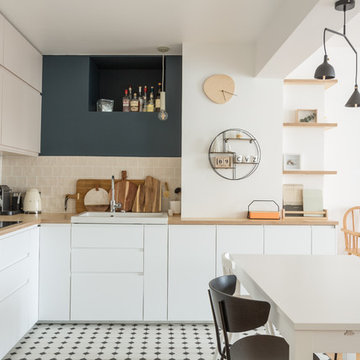
Mon Plan d'Appart
パリにあるお手頃価格の中くらいなコンテンポラリースタイルのおしゃれなキッチン (シングルシンク、フラットパネル扉のキャビネット、白いキャビネット、木材カウンター、ベージュキッチンパネル、磁器タイルのキッチンパネル、パネルと同色の調理設備、磁器タイルの床、アイランドなし、白い床、ベージュのキッチンカウンター) の写真
パリにあるお手頃価格の中くらいなコンテンポラリースタイルのおしゃれなキッチン (シングルシンク、フラットパネル扉のキャビネット、白いキャビネット、木材カウンター、ベージュキッチンパネル、磁器タイルのキッチンパネル、パネルと同色の調理設備、磁器タイルの床、アイランドなし、白い床、ベージュのキッチンカウンター) の写真
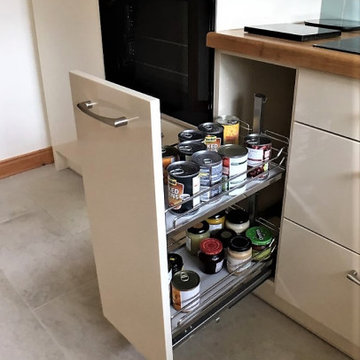
This beautiful Chippendale compact kitchen in Technica Gloss stone has lots to offer! The Oak worktops look great against the Duck egg tiles, which gives a subtle pop of colour. Kessebohmer pull out are the perfect storage solution for ease of use.
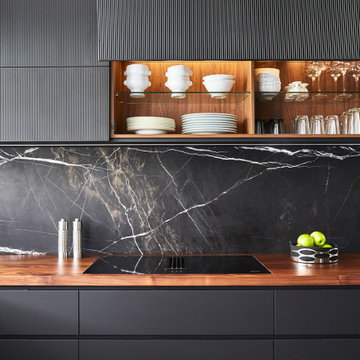
25 year old modular kitchen with very limited benchspace was replaced with a fully bespoke kitchen with all the bells and whistles perfect for a keen cook.
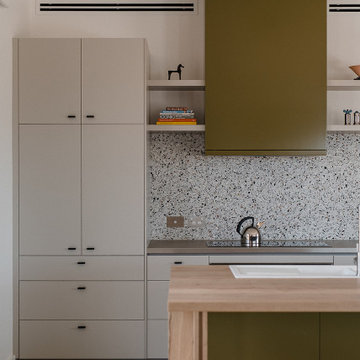
他の地域にあるお手頃価格の中くらいなコンテンポラリースタイルのおしゃれなキッチン (ダブルシンク、フラットパネル扉のキャビネット、緑のキャビネット、木材カウンター、マルチカラーのキッチンパネル、磁器タイルの床、ベージュの床、茶色いキッチンカウンター、石スラブのキッチンパネル) の写真

Pour ce projet le propriétaire m'a donné carte blanche pour la décoration. J
J'ai voulu faire de cet endroit un lieu où l'on se sent comme dans un cocon.
Je voulais que les occupants oublient qu'ils sont en ville, c'est pourquoi j'ai utilisé une peinture vert foncé pour les murs et matières naturelles.
J'ai choisi des produits de qualité, j'ai fait réalisé la table et les chaises par un fabricant français.
La cuisine a été réalisé par le menuisier avec qui je travaille.
Le papier peint est également de fabrication française.
Le mobilier a été acheté chez un commerçant local.
Le propriétaire est très content du résultat, il n'en revient pas du changement opéré.

The opposing joinery and staircase create a strong relationship at both sides of the living space. The continuous joinery seamlessly morphs from kitchen to a seat for dining, and finally to form the media unit within the living area.
The stair and the joinery are separated by a strong vertically tiled column.
Our bespoke staircase was designed meticulously with the joiner and steelwork fabricator. The wrapping Beech Treads and risers and expressed with a shadow gap above the simple plaster finish.
The steel balustrade continues to the first floor and is under constant tension from the steel yachting wire.
Darry Snow Photography
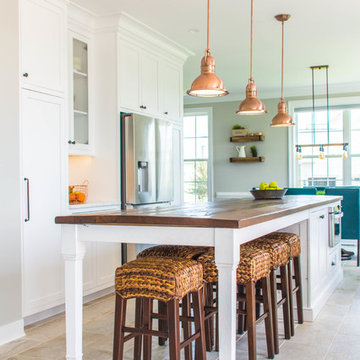
ワシントンD.C.にある高級な中くらいなカントリー風のおしゃれなキッチン (エプロンフロントシンク、フラットパネル扉のキャビネット、白いキャビネット、木材カウンター、白いキッチンパネル、シルバーの調理設備、磁器タイルの床、ベージュの床、茶色いキッチンカウンター) の写真

[AFTER]
Photos from Kaylor Little's Kitchen TransFLORmation - courtesy of www.brianandkaylor.com.
This flooring is Metroflor Engage in Woodland Oak. Love this look? Get it here: http://bit.ly/2c56vOd
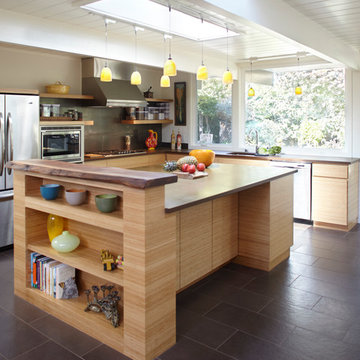
サンフランシスコにある中くらいなミッドセンチュリースタイルのおしゃれなキッチン (フラットパネル扉のキャビネット、淡色木目調キャビネット、グレーのキッチンパネル、シルバーの調理設備、アンダーカウンターシンク、木材カウンター、石スラブのキッチンパネル、磁器タイルの床、黒い床、茶色いキッチンカウンター) の写真
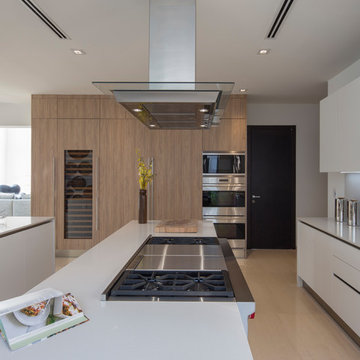
Photos by Libertad Rodriguez / Phl & Services.llc Architecture by sdh studio.
マイアミにある中くらいなコンテンポラリースタイルのおしゃれなマルチアイランドキッチン (ドロップインシンク、フラットパネル扉のキャビネット、白いキャビネット、木材カウンター、白いキッチンパネル、シルバーの調理設備、磁器タイルの床、ベージュの床、ベージュのキッチンカウンター) の写真
マイアミにある中くらいなコンテンポラリースタイルのおしゃれなマルチアイランドキッチン (ドロップインシンク、フラットパネル扉のキャビネット、白いキャビネット、木材カウンター、白いキッチンパネル、シルバーの調理設備、磁器タイルの床、ベージュの床、ベージュのキッチンカウンター) の写真
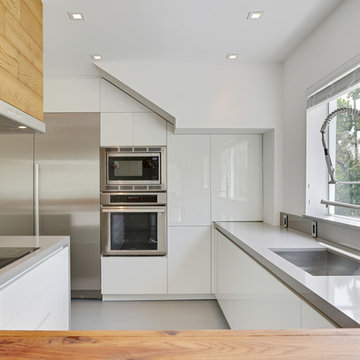
This modern kitchen looks stunning. Look at the before pictures to see what a good designer and contractor can do to your kitchen.
マイアミにある高級な広いモダンスタイルのおしゃれなキッチン (アンダーカウンターシンク、フラットパネル扉のキャビネット、白いキャビネット、木材カウンター、白いキッチンパネル、シルバーの調理設備、磁器タイルの床) の写真
マイアミにある高級な広いモダンスタイルのおしゃれなキッチン (アンダーカウンターシンク、フラットパネル扉のキャビネット、白いキャビネット、木材カウンター、白いキッチンパネル、シルバーの調理設備、磁器タイルの床) の写真
キッチン (フラットパネル扉のキャビネット、木材カウンター、磁器タイルの床、クッションフロア) の写真
1