I型キッチン (フラットパネル扉のキャビネット、ステンレスカウンター、エプロンフロントシンク) の写真
絞り込み:
資材コスト
並び替え:今日の人気順
写真 1〜19 枚目(全 19 枚)
1/5

Kitchen opens to family room. Stainless steel island top and custom shelving.
ニューヨークにある高級な広いトランジショナルスタイルのおしゃれなキッチン (フラットパネル扉のキャビネット、白いキャビネット、ステンレスカウンター、白いキッチンパネル、石スラブのキッチンパネル、シルバーの調理設備、濃色無垢フローリング、エプロンフロントシンク、茶色い床) の写真
ニューヨークにある高級な広いトランジショナルスタイルのおしゃれなキッチン (フラットパネル扉のキャビネット、白いキャビネット、ステンレスカウンター、白いキッチンパネル、石スラブのキッチンパネル、シルバーの調理設備、濃色無垢フローリング、エプロンフロントシンク、茶色い床) の写真

Stephanie Schetter © 2015 Houzz
デュッセルドルフにある小さな北欧スタイルのおしゃれなキッチン (エプロンフロントシンク、フラットパネル扉のキャビネット、シルバーの調理設備、淡色無垢フローリング、アイランドなし、ステンレスカウンター、白いキッチンパネル、セラミックタイルのキッチンパネル) の写真
デュッセルドルフにある小さな北欧スタイルのおしゃれなキッチン (エプロンフロントシンク、フラットパネル扉のキャビネット、シルバーの調理設備、淡色無垢フローリング、アイランドなし、ステンレスカウンター、白いキッチンパネル、セラミックタイルのキッチンパネル) の写真
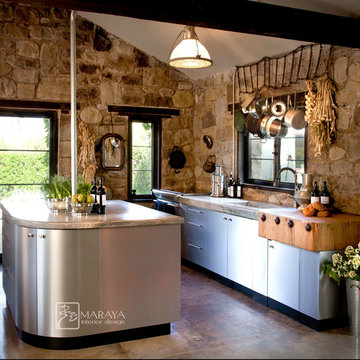
Modern contemporary kitchen in a 100 year old stone cottage. Concrete counters, snow tire chain pot hanging rack, antique butcher block, stainless steel cabinets.
This 120 year old one room stone cabin features real rock walls and fireplace in a simple rectangle with real handscraped exposed beams. Old concrete floor, from who knows when? The stainless steel kitchen is new, everything is under counter, there are no upper cabinets at all. Antique butcher block sits on stainless steel cabinet, and an old tire chain found on the old farm is the hanger for the cooking utensils. Concrete counters and sink. Designed by Maraya Interior Design for their best friend, Paul Hendershot, landscape designer. You can see more about this wonderful cottage on Design Santa Barbara show, featuring the designers Maraya and Auriel Entrekin.
All designed by Maraya Interior Design. From their beautiful resort town of Ojai, they serve clients in Montecito, Hope Ranch, Malibu, Westlake and Calabasas, across the tri-county areas of Santa Barbara, Ventura and Los Angeles, south to Hidden Hills- north through Solvang and more.
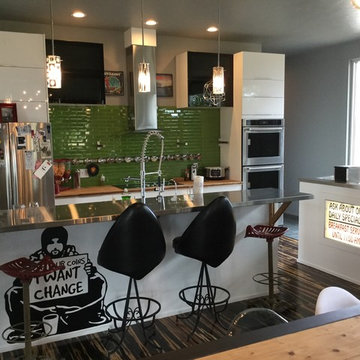
Eclectic kitchen
インディアナポリスにあるエクレクティックスタイルのおしゃれなキッチン (エプロンフロントシンク、フラットパネル扉のキャビネット、ステンレスカウンター、緑のキッチンパネル、ガラスタイルのキッチンパネル、シルバーの調理設備、竹フローリング) の写真
インディアナポリスにあるエクレクティックスタイルのおしゃれなキッチン (エプロンフロントシンク、フラットパネル扉のキャビネット、ステンレスカウンター、緑のキッチンパネル、ガラスタイルのキッチンパネル、シルバーの調理設備、竹フローリング) の写真
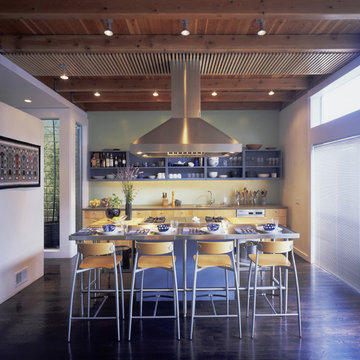
サンフランシスコにあるコンテンポラリースタイルのおしゃれなキッチン (ステンレスカウンター、濃色無垢フローリング、エプロンフロントシンク、フラットパネル扉のキャビネット、淡色木目調キャビネット、シルバーの調理設備) の写真
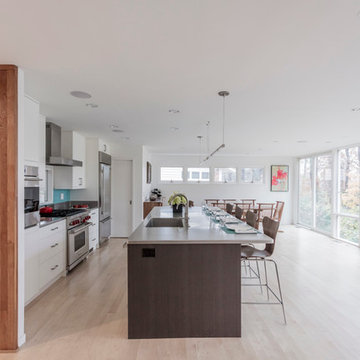
ワシントンD.C.にあるコンテンポラリースタイルのおしゃれなキッチン (エプロンフロントシンク、フラットパネル扉のキャビネット、白いキャビネット、ステンレスカウンター、青いキッチンパネル、ガラス板のキッチンパネル、シルバーの調理設備、淡色無垢フローリング) の写真
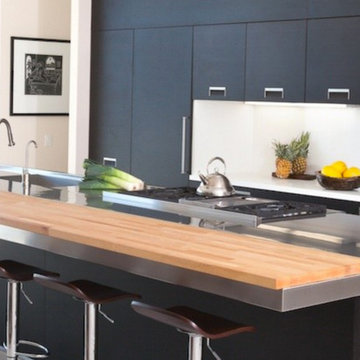
The design concept consisted of providing a highly functional kitchen for these culinary masters. In addition to its functionality, we provided them with the very unique and sophisticated Arclinea cabinetry with integrated Italia handles. The island base carries on the tall wall texture while topped with a very sleek Arclinea stainless steel top with welded in sink and integrated wood slats for the breakfast bar. A perfect kitchen to cook while still entertaining and enjoying the fantastic views surrounding the house.
Cabinets + Stainless Steel Top: Arclinea San Francisco
Photography: Caren Alpert
Myriem Drainer
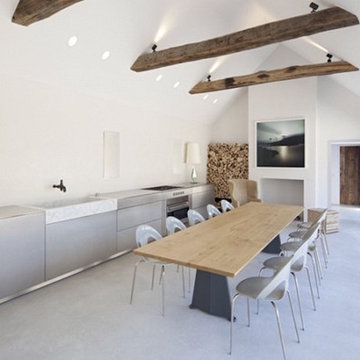
This period farmhouse in Oxfordshire retained elegant original features in a pared back style but was transformed with contemporary architectural elements.
The styling was a mix of relaxed rustic pieces contrasting with 20th century antiques and soft ikats and linen upholstery
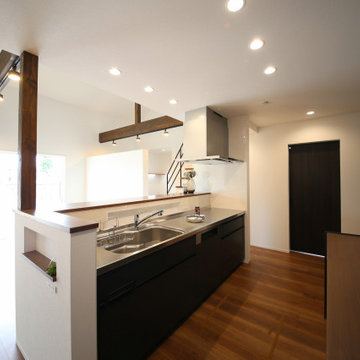
他の地域にあるモダンスタイルのおしゃれなキッチン (エプロンフロントシンク、フラットパネル扉のキャビネット、黒いキャビネット、ステンレスカウンター、ベージュキッチンパネル、ガラス板のキッチンパネル、シルバーの調理設備、合板フローリング、茶色い床、茶色いキッチンカウンター、表し梁) の写真
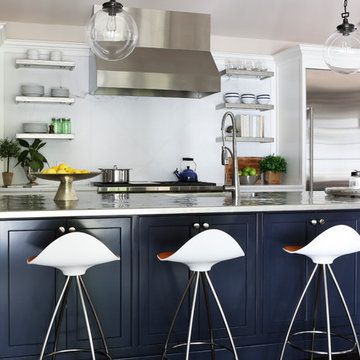
Kitchen opens to family room. Stainless steel island top and custom shelving.
ニューヨークにある高級な広いトランジショナルスタイルのおしゃれなキッチン (フラットパネル扉のキャビネット、白いキャビネット、ステンレスカウンター、白いキッチンパネル、石スラブのキッチンパネル、シルバーの調理設備、濃色無垢フローリング、エプロンフロントシンク、茶色い床) の写真
ニューヨークにある高級な広いトランジショナルスタイルのおしゃれなキッチン (フラットパネル扉のキャビネット、白いキャビネット、ステンレスカウンター、白いキッチンパネル、石スラブのキッチンパネル、シルバーの調理設備、濃色無垢フローリング、エプロンフロントシンク、茶色い床) の写真
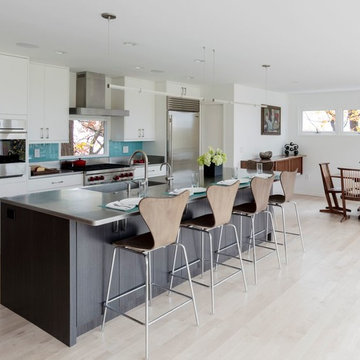
ワシントンD.C.にあるコンテンポラリースタイルのおしゃれなキッチン (エプロンフロントシンク、フラットパネル扉のキャビネット、白いキャビネット、ステンレスカウンター、青いキッチンパネル、ガラス板のキッチンパネル、シルバーの調理設備、淡色無垢フローリング) の写真
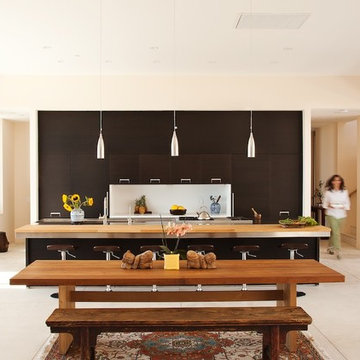
The design concept consisted of providing a highly functional kitchen for these culinary masters. In addition to its functionality, we provided them with the very unique and sophisticated Arclinea cabinetry with integrated Italia handles. The island base carries on the tall wall texture while topped with a very sleek Arclinea stainless steel top with welded in sink and integrated wood slats for the breakfast bar. A perfect kitchen to cook while still entertaining and enjoying the fantastic views surrounding the house.
Cabinets + Stainless Steel Top: Arclinea San Francisco
Photography: Caren Alpert
Myriem Drainer
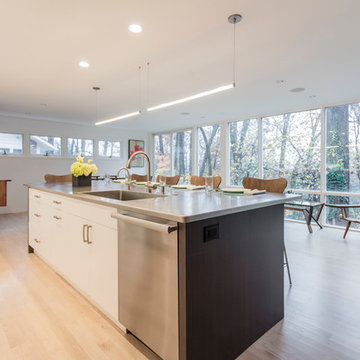
ワシントンD.C.にあるコンテンポラリースタイルのおしゃれなキッチン (エプロンフロントシンク、フラットパネル扉のキャビネット、白いキャビネット、ステンレスカウンター、青いキッチンパネル、ガラス板のキッチンパネル、シルバーの調理設備、淡色無垢フローリング) の写真
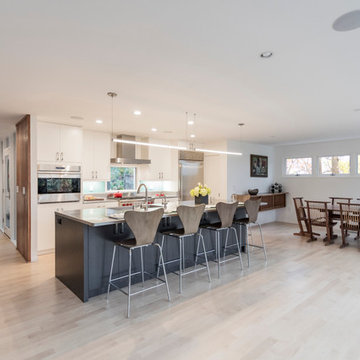
ワシントンD.C.にあるコンテンポラリースタイルのおしゃれなキッチン (エプロンフロントシンク、フラットパネル扉のキャビネット、白いキャビネット、ステンレスカウンター、青いキッチンパネル、ガラス板のキッチンパネル、シルバーの調理設備、淡色無垢フローリング) の写真
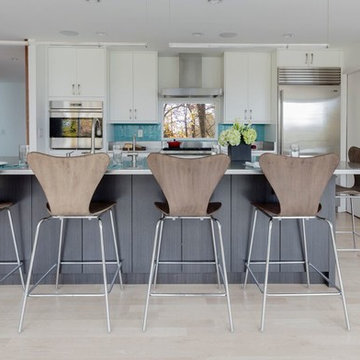
ワシントンD.C.にあるコンテンポラリースタイルのおしゃれなキッチン (エプロンフロントシンク、フラットパネル扉のキャビネット、白いキャビネット、ステンレスカウンター、青いキッチンパネル、ガラス板のキッチンパネル、シルバーの調理設備、淡色無垢フローリング) の写真
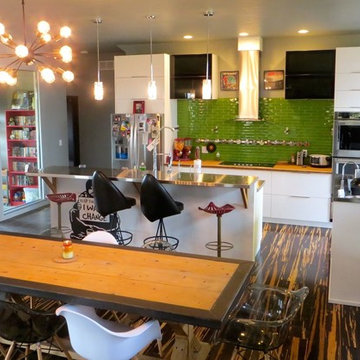
Commercial kitchen door provides a unique entry to the great room.
インディアナポリスにあるエクレクティックスタイルのおしゃれなキッチン (エプロンフロントシンク、フラットパネル扉のキャビネット、ステンレスカウンター、緑のキッチンパネル、ガラスタイルのキッチンパネル、シルバーの調理設備、竹フローリング) の写真
インディアナポリスにあるエクレクティックスタイルのおしゃれなキッチン (エプロンフロントシンク、フラットパネル扉のキャビネット、ステンレスカウンター、緑のキッチンパネル、ガラスタイルのキッチンパネル、シルバーの調理設備、竹フローリング) の写真
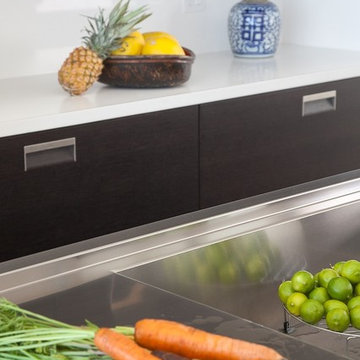
The design concept consisted of providing a highly functional kitchen for these culinary masters. In addition to its functionality, we provided them with the very unique and sophisticated Arclinea cabinetry with integrated Italia handles. The island base carries on the tall wall texture while topped with a very sleek Arclinea stainless steel top with welded in sink and integrated wood slats for the breakfast bar. A perfect kitchen to cook while still entertaining and enjoying the fantastic views surrounding the house.
Cabinets + Stainless Steel Top: Arclinea San Francisco
Photography: Caren Alpert
Myriem Drainer
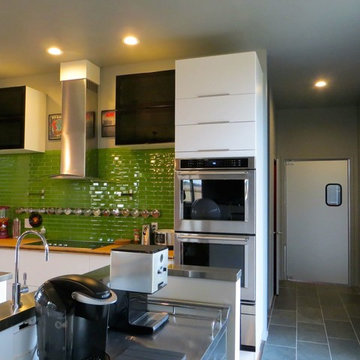
Commercial kitchen door provides a unique entry to the great room.
インディアナポリスにあるエクレクティックスタイルのおしゃれなキッチン (エプロンフロントシンク、フラットパネル扉のキャビネット、ステンレスカウンター、緑のキッチンパネル、ガラスタイルのキッチンパネル、シルバーの調理設備、竹フローリング) の写真
インディアナポリスにあるエクレクティックスタイルのおしゃれなキッチン (エプロンフロントシンク、フラットパネル扉のキャビネット、ステンレスカウンター、緑のキッチンパネル、ガラスタイルのキッチンパネル、シルバーの調理設備、竹フローリング) の写真
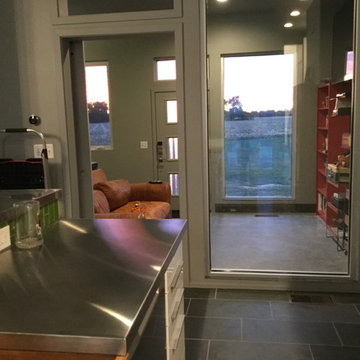
This home is on the plains of rural Indiana. We used 4' by 9' glass windows to highlight the view from kitchen in both directions.
インディアナポリスにあるエクレクティックスタイルのおしゃれなキッチン (エプロンフロントシンク、フラットパネル扉のキャビネット、ステンレスカウンター、緑のキッチンパネル、ガラスタイルのキッチンパネル、シルバーの調理設備、竹フローリング) の写真
インディアナポリスにあるエクレクティックスタイルのおしゃれなキッチン (エプロンフロントシンク、フラットパネル扉のキャビネット、ステンレスカウンター、緑のキッチンパネル、ガラスタイルのキッチンパネル、シルバーの調理設備、竹フローリング) の写真
I型キッチン (フラットパネル扉のキャビネット、ステンレスカウンター、エプロンフロントシンク) の写真
1