コの字型キッチン (フラットパネル扉のキャビネット、ステンレスカウンター、黒い床) の写真
絞り込み:
資材コスト
並び替え:今日の人気順
写真 1〜18 枚目(全 18 枚)
1/5

View of kitchen with breakfast room beyond in addition to existing house.
Alise O'Brien Photography
セントルイスにあるコンテンポラリースタイルのおしゃれなキッチン (フラットパネル扉のキャビネット、黒いキャビネット、ステンレスカウンター、グレーのキッチンパネル、石スラブのキッチンパネル、シルバーの調理設備、シングルシンク、塗装フローリング、黒い床) の写真
セントルイスにあるコンテンポラリースタイルのおしゃれなキッチン (フラットパネル扉のキャビネット、黒いキャビネット、ステンレスカウンター、グレーのキッチンパネル、石スラブのキッチンパネル、シルバーの調理設備、シングルシンク、塗装フローリング、黒い床) の写真
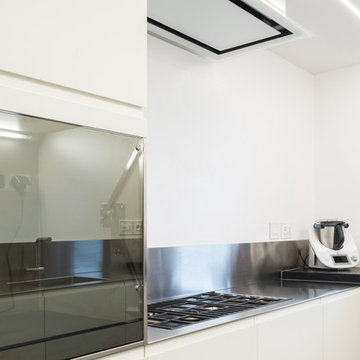
L'elemento con anta in vetro è un contenitore attrezzato internamente con prese, illuminazione e piano scorrevole e serve a nascondere al suo interno elettrodomestici a libero posizionamento.
Il piano cottura è di quelli saldati al piano cucina e con griglie in ghisa ribassate, per garantire una superficie complanare al piano di lavoro.
Progettazione e DL: Quadrastudio
Fotografia: Simone Tommasini
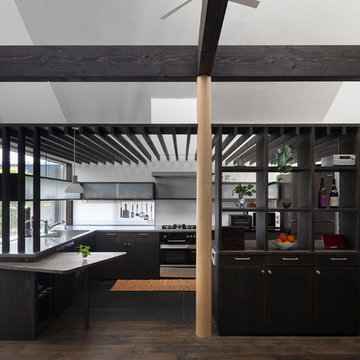
福岡にあるアジアンスタイルのおしゃれなキッチン (一体型シンク、フラットパネル扉のキャビネット、黒いキャビネット、ステンレスカウンター、黒い調理設備、黒い床、グレーのキッチンカウンター、ルーバー天井) の写真
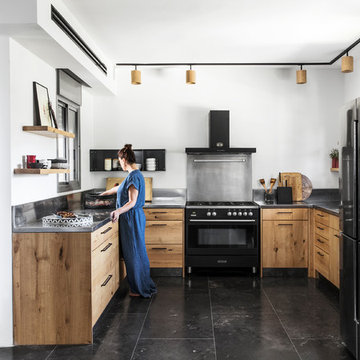
Itay Benit
他の地域にあるエクレクティックスタイルのおしゃれなコの字型キッチン (フラットパネル扉のキャビネット、ステンレスカウンター、メタリックのキッチンパネル、黒い調理設備、黒い床) の写真
他の地域にあるエクレクティックスタイルのおしゃれなコの字型キッチン (フラットパネル扉のキャビネット、ステンレスカウンター、メタリックのキッチンパネル、黒い調理設備、黒い床) の写真
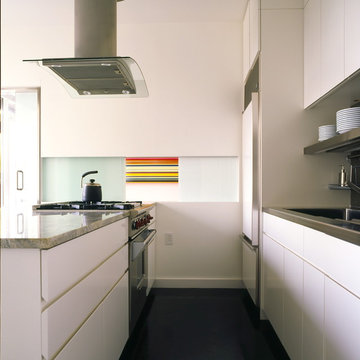
ポートランドにある高級な中くらいなコンテンポラリースタイルのおしゃれなキッチン (一体型シンク、フラットパネル扉のキャビネット、白いキャビネット、ステンレスカウンター、メタリックのキッチンパネル、シルバーの調理設備、濃色無垢フローリング、黒い床) の写真
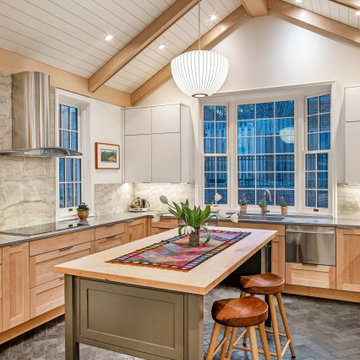
オマハにある高級な中くらいな北欧スタイルのおしゃれなキッチン (アンダーカウンターシンク、フラットパネル扉のキャビネット、白いキャビネット、ステンレスカウンター、ベージュキッチンパネル、クオーツストーンのキッチンパネル、シルバーの調理設備、スレートの床、黒い床、格子天井) の写真
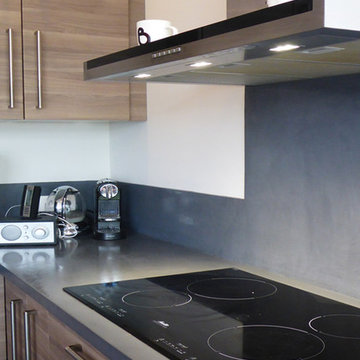
パリにあるお手頃価格の中くらいなおしゃれなキッチン (ダブルシンク、フラットパネル扉のキャビネット、中間色木目調キャビネット、グレーのキッチンパネル、シルバーの調理設備、黒い床、グレーのキッチンカウンター、ステンレスカウンター、セメントタイルのキッチンパネル) の写真
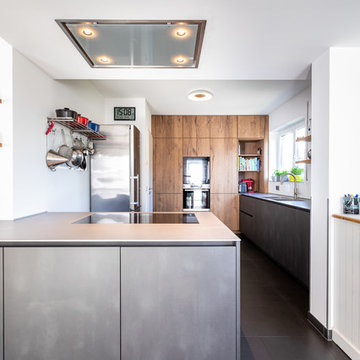
Unterschränke mit Melaminharzbeschichtung in Metalldekor, Stahl dunkel Perfect sense und Arbeitsplatte aus 5mm Edelstahl, kombiniert mit Hochschränken mit Fronten aus geprägtem Altholz und beleuchteten Holzborden
Foto: David Straßburger
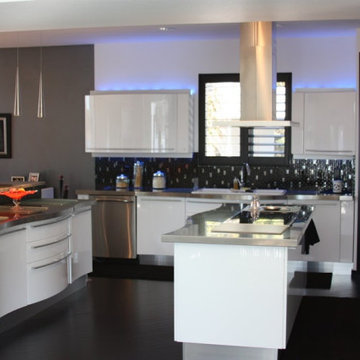
マイアミにあるラグジュアリーなコンテンポラリースタイルのおしゃれなキッチン (ドロップインシンク、フラットパネル扉のキャビネット、白いキャビネット、ステンレスカウンター、黒いキッチンパネル、ガラスタイルのキッチンパネル、シルバーの調理設備、濃色無垢フローリング、黒い床) の写真
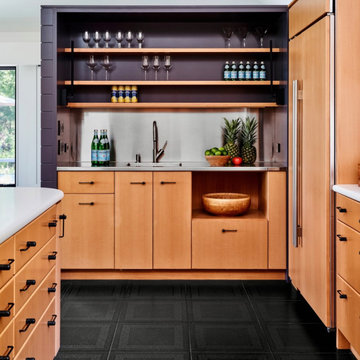
• the kitchen/sunroom dining area were reconfigured. A wall was removed between the sunroom and kitchen to create a more open floor plan. The space now consists of a living room/kitchen/dining/sitting area.
• this new wall was designed into the kitchen cabinetry to accommodate a second sink, open shelves to display barware and to create a divide between the kitchen and the terrace entry
• the kitchen was cavernous. Adding the new wall and a fabric paneled drop ceiling created a more comfortable, welcoming space with much better acoustics
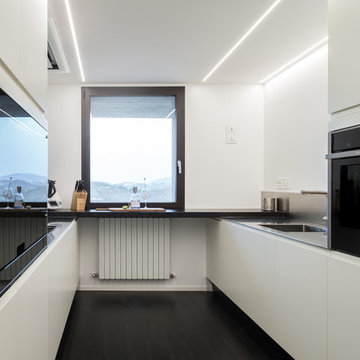
La cucina, mod.Convivium di Arclinea, ha finitura bianco opaco, per contrastare fortemente con la pavimentazione in rovere wengè e rendere così i suoi volumi ben definiti nello spazio.
L'illuminazione è stata pensata integrando delle barre led a cartongesso ed avere così una distribuzione della luce artificiale ben bilanciata su tutta la zona lavoro.
Progettazione e DL: Quadrastudio
Fotografia: Simone Tommasini
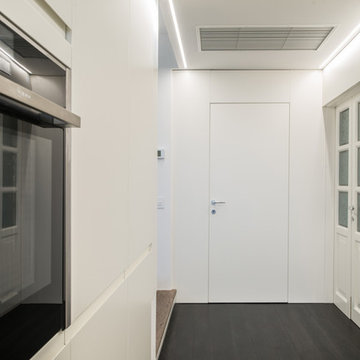
Parete boiserie realizzata per integrare la cucina con il piccolo disimpegno di arrivo e le porte relative alla zona bagno e alla zona notte.
Progettazione e DL: Quadrastudio
Fotografia: Simone Tommasini
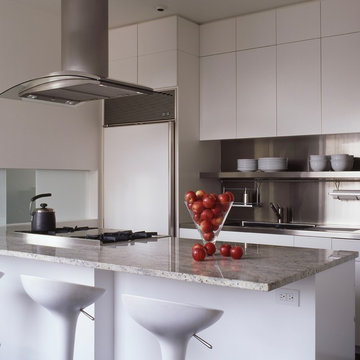
ポートランドにある高級な中くらいなモダンスタイルのおしゃれなキッチン (一体型シンク、フラットパネル扉のキャビネット、白いキャビネット、ステンレスカウンター、メタリックのキッチンパネル、シルバーの調理設備、濃色無垢フローリング、黒い床、マルチカラーのキッチンカウンター) の写真
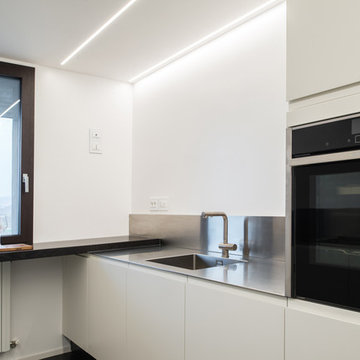
Forno professionale multifunzione della Neff, con possibilità anche di cottura a vapore e porta a scomparsa slide&hide, per non avere ingombro al momento dell'apertura.
Progettazione e DL: Quadrastudio
Fotografia: Simone Tommasini
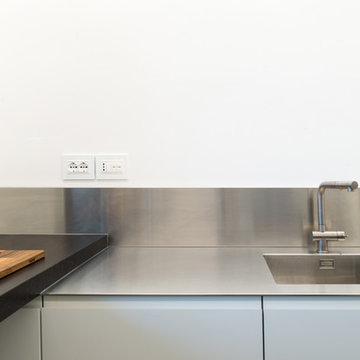
Top cucina in acciaio a basso spessore della Barazza, con lavello saldato. Il mensolone in appoggio invece è stato realizzato con stessa finitura della pavimentazione.
Progettazione e DL: Quadrastudio
Fotografia: Simone Tommasini
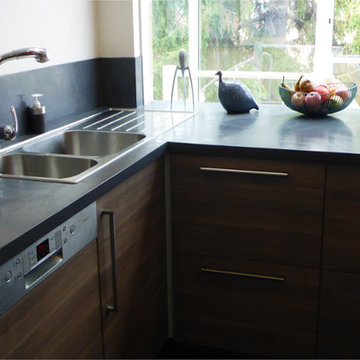
パリにあるお手頃価格の中くらいなおしゃれなキッチン (ダブルシンク、フラットパネル扉のキャビネット、中間色木目調キャビネット、グレーのキッチンパネル、シルバーの調理設備、黒い床、グレーのキッチンカウンター、ステンレスカウンター、セメントタイルのキッチンパネル) の写真
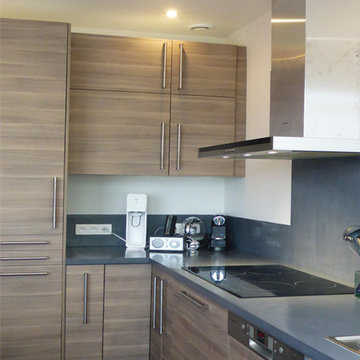
パリにあるお手頃価格の中くらいなおしゃれなキッチン (ダブルシンク、フラットパネル扉のキャビネット、中間色木目調キャビネット、グレーのキッチンパネル、シルバーの調理設備、黒い床、グレーのキッチンカウンター、ステンレスカウンター、セメントタイルのキッチンパネル) の写真
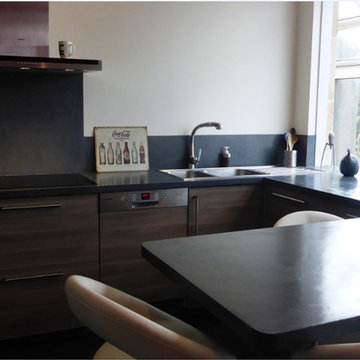
パリにあるお手頃価格の中くらいなモダンスタイルのおしゃれなキッチン (ダブルシンク、フラットパネル扉のキャビネット、中間色木目調キャビネット、グレーのキッチンパネル、シルバーの調理設備、黒い床、グレーのキッチンカウンター、ステンレスカウンター、セメントタイルのキッチンパネル) の写真
コの字型キッチン (フラットパネル扉のキャビネット、ステンレスカウンター、黒い床) の写真
1