広いダイニングキッチン (フラットパネル扉のキャビネット、人工大理石カウンター、ドロップインシンク) の写真
並び替え:今日の人気順
写真 1〜20 枚目(全 638 枚)
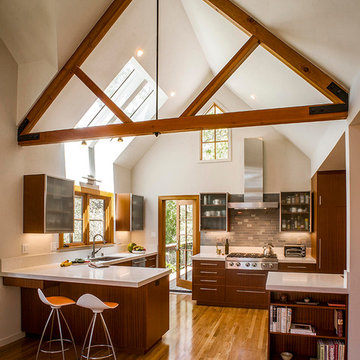
Photos by Langdon Clay
サンフランシスコにある高級な広いトランジショナルスタイルのおしゃれなキッチン (ドロップインシンク、フラットパネル扉のキャビネット、濃色木目調キャビネット、人工大理石カウンター、グレーのキッチンパネル、サブウェイタイルのキッチンパネル、シルバーの調理設備、無垢フローリング) の写真
サンフランシスコにある高級な広いトランジショナルスタイルのおしゃれなキッチン (ドロップインシンク、フラットパネル扉のキャビネット、濃色木目調キャビネット、人工大理石カウンター、グレーのキッチンパネル、サブウェイタイルのキッチンパネル、シルバーの調理設備、無垢フローリング) の写真
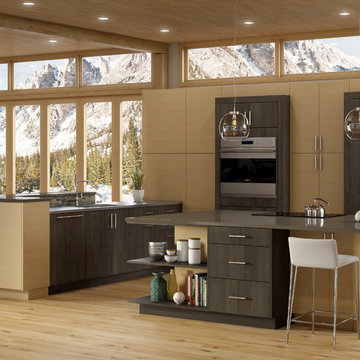
プロビデンスにある高級な広いコンテンポラリースタイルのおしゃれなキッチン (ドロップインシンク、フラットパネル扉のキャビネット、ベージュのキャビネット、人工大理石カウンター、ベージュキッチンパネル、セラミックタイルのキッチンパネル、シルバーの調理設備、淡色無垢フローリング) の写真
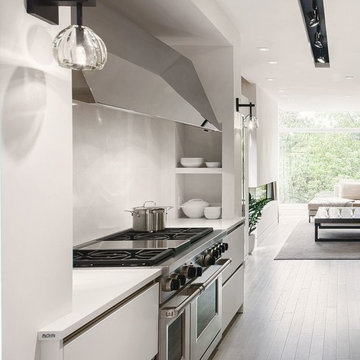
SieMatic Cabinetry in Smoked Oak wood veneer, and Lotus White matte lacquer. SieMatic exclusive Polished stainless steel extractor hood and tall glass door cabinets with nickel gloss frame.

For many years our Creative Director had been dreaming of creating a unique, bespoke and uber cool street art kitchen. It quickly became apparent that the universe had aligned and the perfect opportunity to make her dream become a reality was right in front of her, she found herself surrounded by the most incredible, extensive and amazing street art collection. A cheeky grin appeared on Katies face and she knew exactly what was coming next. Billy the Kid...the much talked about, completely incognito, up and coming street artist, with comparisons to Banksy, was immediately hunted down on Instagram and together via his agents (Walton Fine Arts), in top secret fashion to keep his unknown identity a secret, they collaborated on fusing his bold, bright, personalized and original street art with the luxury Italian kitchen brand Pedini.
The kitchen showcases a beautiful sultry, dark metallic door for depth and texture. Gaggenau Vario refrigeration and cooking appliances and a Quooker tap system in the stunning patinated brass finish.
The island really was the focal point and practically gave the clients a central beautiful working space, Gold Mammorea quartz worktop with its beautiful veining encases the island worktop and sides then the absolutely stunning Fiore Dibosco marble table that is beautifully lit with hidden led channels, wraps the island corner with its gravity defying angled end panels. The unique and individual commissioned Billy the Kid art installation on the back of the island creates total wow factor, the artwork included very personal touches...the family’s names, the dog gets a mention too and positive words that sum up the love this family so evidently share. Even the 3 cherubs Billy created look uncannily like the client’s 3 children, a wonderful touch. This kitchen is a truly unique and stunningly original installation, we love that Billy the Kid jumped on board with the concept presented to him.
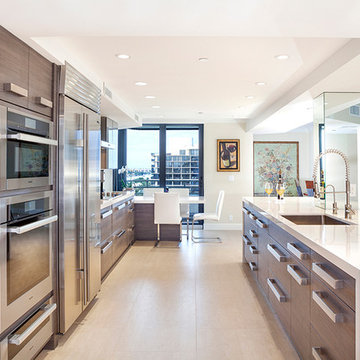
Photography by ibi Designs
マイアミにある高級な広いコンテンポラリースタイルのおしゃれなキッチン (ドロップインシンク、フラットパネル扉のキャビネット、中間色木目調キャビネット、人工大理石カウンター、シルバーの調理設備、ラミネートの床、ベージュの床、白いキッチンカウンター) の写真
マイアミにある高級な広いコンテンポラリースタイルのおしゃれなキッチン (ドロップインシンク、フラットパネル扉のキャビネット、中間色木目調キャビネット、人工大理石カウンター、シルバーの調理設備、ラミネートの床、ベージュの床、白いキッチンカウンター) の写真
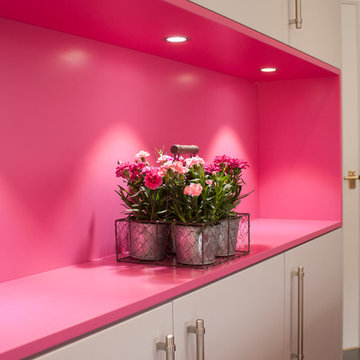
サリーにある広いコンテンポラリースタイルのおしゃれなキッチン (ドロップインシンク、フラットパネル扉のキャビネット、グレーのキャビネット、人工大理石カウンター、シルバーの調理設備、セラミックタイルの床、グレーの床、ベージュのキッチンカウンター) の写真
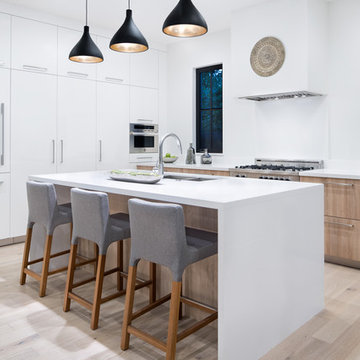
オースティンにある広いカントリー風のおしゃれなキッチン (ドロップインシンク、フラットパネル扉のキャビネット、白いキャビネット、人工大理石カウンター、白いキッチンパネル、シルバーの調理設備、淡色無垢フローリング、ベージュの床) の写真
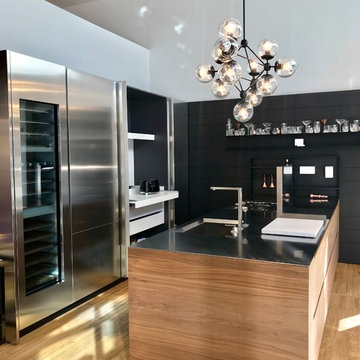
Solid walnut addition
他の地域にあるラグジュアリーな広いモダンスタイルのおしゃれなキッチン (ドロップインシンク、フラットパネル扉のキャビネット、黒いキャビネット、人工大理石カウンター、黒いキッチンパネル、シルバーの調理設備、無垢フローリング、茶色い床、黒いキッチンカウンター) の写真
他の地域にあるラグジュアリーな広いモダンスタイルのおしゃれなキッチン (ドロップインシンク、フラットパネル扉のキャビネット、黒いキャビネット、人工大理石カウンター、黒いキッチンパネル、シルバーの調理設備、無垢フローリング、茶色い床、黒いキッチンカウンター) の写真
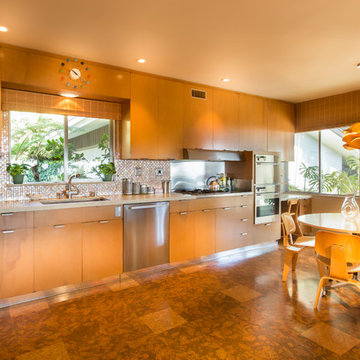
サンタバーバラにある広いコンテンポラリースタイルのおしゃれなキッチン (ドロップインシンク、フラットパネル扉のキャビネット、中間色木目調キャビネット、人工大理石カウンター、ベージュキッチンパネル、メタルタイルのキッチンパネル、シルバーの調理設備、ラミネートの床、アイランドなし、茶色い床) の写真
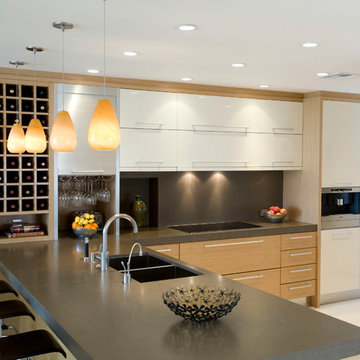
Kitchen
ニューヨークにある広いコンテンポラリースタイルのおしゃれなキッチン (ドロップインシンク、フラットパネル扉のキャビネット、シルバーの調理設備、アイランドなし、白いキャビネット、人工大理石カウンター、グレーのキッチンパネル、石スラブのキッチンパネル、コンクリートの床) の写真
ニューヨークにある広いコンテンポラリースタイルのおしゃれなキッチン (ドロップインシンク、フラットパネル扉のキャビネット、シルバーの調理設備、アイランドなし、白いキャビネット、人工大理石カウンター、グレーのキッチンパネル、石スラブのキッチンパネル、コンクリートの床) の写真
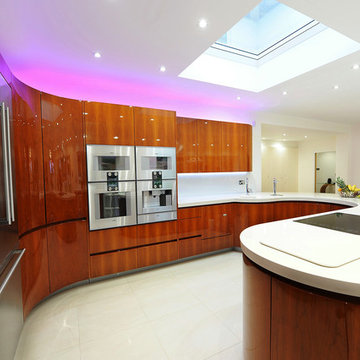
ロンドンにある高級な広いモダンスタイルのおしゃれなキッチン (ドロップインシンク、フラットパネル扉のキャビネット、中間色木目調キャビネット、人工大理石カウンター、グレーのキッチンパネル、ガラス板のキッチンパネル、シルバーの調理設備、磁器タイルの床、アイランドなし) の写真
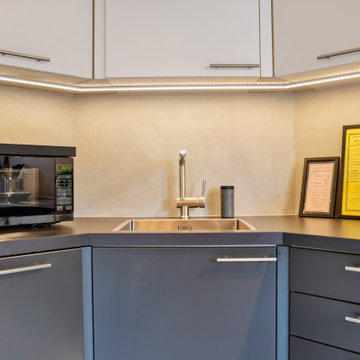
Modernisierung einer Wohnküche
ミュンヘンにあるお手頃価格の広いコンテンポラリースタイルのおしゃれなキッチン (ドロップインシンク、フラットパネル扉のキャビネット、人工大理石カウンター、ベージュキッチンパネル、ベージュの床、黒いキッチンカウンター) の写真
ミュンヘンにあるお手頃価格の広いコンテンポラリースタイルのおしゃれなキッチン (ドロップインシンク、フラットパネル扉のキャビネット、人工大理石カウンター、ベージュキッチンパネル、ベージュの床、黒いキッチンカウンター) の写真
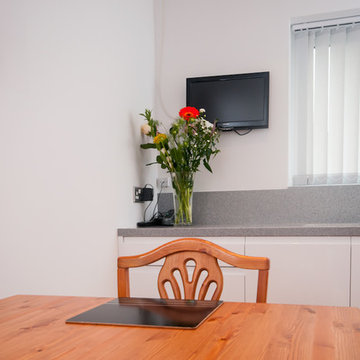
Remo, handleless style kitchen/dinning area with Staron worktop and sink. Neff appliances and clever storage solutions complete this sleek, modern design.
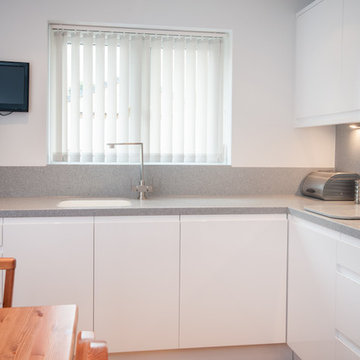
Remo, handleless style kitchen/dinning area with Staron worktop and sink. Neff appliances and clever storage solutions complete this sleek, modern design.

The goals of this project was to create an open modern space for a family of 4 to feel creative and comfortable.
The family is enthusiastic about cooking, so only the best appliances would do. Taking advantage of the height and airiness of the space was important in our design as well. We wanted to contrast the light flooring and bright wall tones with the unique Grey obecchi veneered doors. Keeping with the contemporary theme the appliances had to look sleek and fully integrated into the cabinetry .
In a home with high ceilings and lots of natural light we wanted to create a balance of light and dark. The overall results was beautiful composition of dark grey and light quartz countertop with earth tone veining to pull it all together.
What were the challenges and limitations of the space/client/project?
The home was originally a run down early 1900's Victorian home. The architect had designed a fresh take on this vintage home, bringing in modern details and clean lines. The alcove that was carved out for the kitchen gave it an open feel without being too exposed to the other living areas. With an open concept, wall space and storage tends to be limited. We created as much storage as we could hidden behind our large scaled doors while keeping things feeling open with walnut floating shelves and integrated lighting for a wow factor.
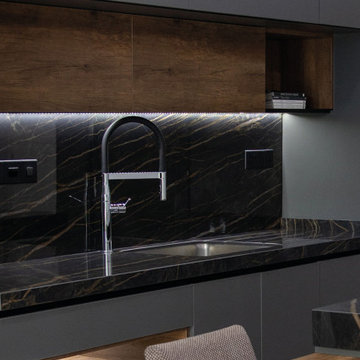
The distinguishing trait of the I Naturali series is soil. A substance which on the one hand recalls all things primordial and on the other the possibility of being plied. As a result, the slab made from the ceramic lends unique value to the settings it clads.

The same limestone flooring runs throughout the kitchen, dining area and terrace, thereby maximising the connection with the garden and increasing the illusion of space.
The linear shelving recess on the left hand side, with discreet cupboards below, provides interest, additional storage space, and leads the eye towards the garden.
Photography: Bruce Hemming
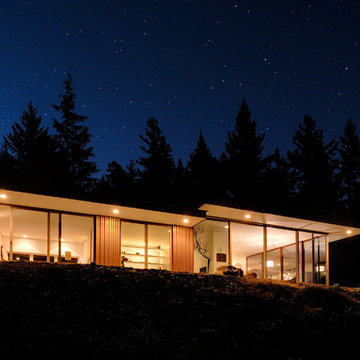
シアトルにある高級な広いコンテンポラリースタイルのおしゃれなキッチン (ドロップインシンク、フラットパネル扉のキャビネット、中間色木目調キャビネット、人工大理石カウンター、白いキッチンパネル、石スラブのキッチンパネル、シルバーの調理設備) の写真

Bespoke kitchen design - pill shaped fluted island with ink blue wall cabinetry. Zellige tiles clad the shelves and chimney breast, paired with patterned encaustic floor tiles.

An inviting colour palette and carefully zoned layout are key to this kitchen’s success. First, we decided to move the kitchen from a tiny room at the side of the property into a central area, previously used as a dining room, to create a space better suited to a family of five.
We also extended the room to provide more space and to afford panoramic views of the garden. We wanted to develop “zoning” ideas to maximise the practicality of the room for family life and to experiment with a darker, richer palette of materials than the usual light and white, to create a welcoming, warm space.
The layout is focussed around a large island, which does not include a sink or hob on its surface. This is the monolithic slab in the space, its simple design serving to amplify the beauty of the material it is made from; we chose an ultra-durable concrete-effect quartz to sweep across its top and down to the floor. The island links the other ‘components’ of the room: a distinct zone for washing up, opposite a cooking area, each fitted into niches created by structural pillars. Close to the dining table is a breakfast and drinks station, with boiling water tap, out of the way of the main working areas of the room.
Working with interior designer Clare Pascoe of Pascoe Interiors, we selected clean-lined cabinetry in inky blue and dark wood, creating a rich effect offset by a smoked wood floor and natural oak and blue stools. The stronger colours add character and definition, and accentuate the role of the kitchen as the heart of the home.
広いダイニングキッチン (フラットパネル扉のキャビネット、人工大理石カウンター、ドロップインシンク) の写真
1