キッチン (フラットパネル扉のキャビネット、人工大理石カウンター、青い床、黄色い床) の写真
絞り込み:
資材コスト
並び替え:今日の人気順
写真 1〜20 枚目(全 99 枚)
1/5

Le charme du Sud à Paris.
Un projet de rénovation assez atypique...car il a été mené par des étudiants architectes ! Notre cliente, qui travaille dans la mode, avait beaucoup de goût et s’est fortement impliquée dans le projet. Un résultat chiadé au charme méditerranéen.

Tim Slorick
ロンドンにある高級な広いコンテンポラリースタイルのおしゃれなキッチン (アンダーカウンターシンク、フラットパネル扉のキャビネット、グレーのキャビネット、人工大理石カウンター、白いキッチンパネル、シルバーの調理設備、黄色い床、白いキッチンカウンター) の写真
ロンドンにある高級な広いコンテンポラリースタイルのおしゃれなキッチン (アンダーカウンターシンク、フラットパネル扉のキャビネット、グレーのキャビネット、人工大理石カウンター、白いキッチンパネル、シルバーの調理設備、黄色い床、白いキッチンカウンター) の写真

Anche questo spazio è pensato come una scatola bianca e funzionale per mettere in risalto i colori delle ceramiche e la splendida vista sul mare.

Kitchen and bath in a new modern sophisticated West of Market in Kirkland residence. Black Pine wood-laminate in kitchen, and Natural Oak in master vanity. Neolith countertops.
Photography: @laraswimmer
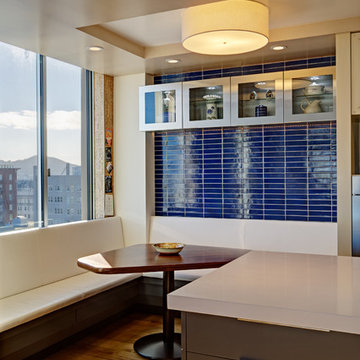
View from living room into breakfast area with custom designed banquette with leather upholstery.
Mitchell Shenker, Photography
サンフランシスコにある高級な小さなコンテンポラリースタイルのおしゃれなキッチン (アンダーカウンターシンク、フラットパネル扉のキャビネット、ステンレスキャビネット、人工大理石カウンター、青いキッチンパネル、セラミックタイルのキッチンパネル、シルバーの調理設備、無垢フローリング、黄色い床) の写真
サンフランシスコにある高級な小さなコンテンポラリースタイルのおしゃれなキッチン (アンダーカウンターシンク、フラットパネル扉のキャビネット、ステンレスキャビネット、人工大理石カウンター、青いキッチンパネル、セラミックタイルのキッチンパネル、シルバーの調理設備、無垢フローリング、黄色い床) の写真

Contemporary Apartment Renovation in Westminster, London - Matt Finish Kitchen Silestone Worktops
ロンドンにあるお手頃価格の小さなコンテンポラリースタイルのおしゃれなキッチン (一体型シンク、フラットパネル扉のキャビネット、白いキャビネット、人工大理石カウンター、白いキッチンパネル、クオーツストーンのキッチンパネル、シルバーの調理設備、無垢フローリング、アイランドなし、黄色い床、白いキッチンカウンター、クロスの天井) の写真
ロンドンにあるお手頃価格の小さなコンテンポラリースタイルのおしゃれなキッチン (一体型シンク、フラットパネル扉のキャビネット、白いキャビネット、人工大理石カウンター、白いキッチンパネル、クオーツストーンのキッチンパネル、シルバーの調理設備、無垢フローリング、アイランドなし、黄色い床、白いキッチンカウンター、クロスの天井) の写真

Pietra Grey is a distinguishing trait of the I Naturali series is soil. A substance which on the one hand recalls all things primordial and on the other the possibility of being plied. As a result, the slab made from the ceramic lends unique value to the settings it clads.
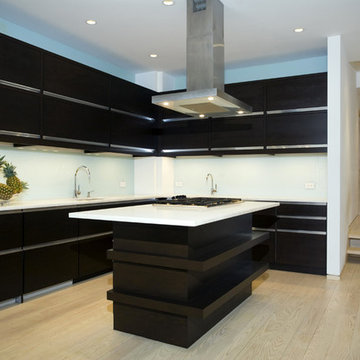
ニューヨークにあるお手頃価格の広いモダンスタイルのおしゃれなキッチン (ダブルシンク、フラットパネル扉のキャビネット、黒いキャビネット、人工大理石カウンター、白いキッチンパネル、シルバーの調理設備、淡色無垢フローリング、青い床) の写真
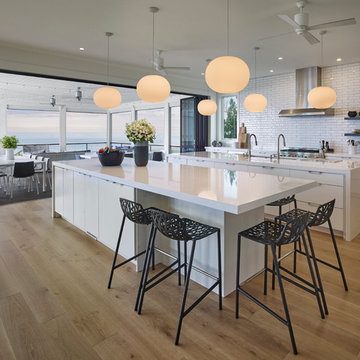
他の地域にあるお手頃価格の広いコンテンポラリースタイルのおしゃれなキッチン (アンダーカウンターシンク、フラットパネル扉のキャビネット、白いキャビネット、人工大理石カウンター、白いキッチンパネル、サブウェイタイルのキッチンパネル、シルバーの調理設備、淡色無垢フローリング、黄色い床) の写真
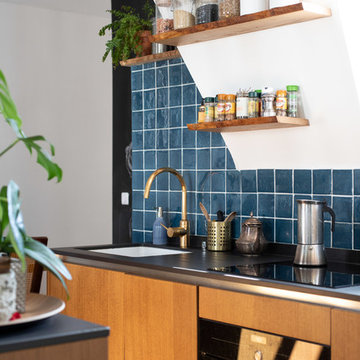
Le charme du Sud à Paris.
Un projet de rénovation assez atypique...car il a été mené par des étudiants architectes ! Notre cliente, qui travaille dans la mode, avait beaucoup de goût et s’est fortement impliquée dans le projet. Un résultat chiadé au charme méditerranéen.
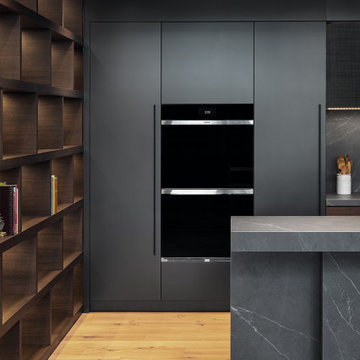
Pietra Grey is a distinguishing trait of the I Naturali series is soil. A substance which on the one hand recalls all things primordial and on the other the possibility of being plied. As a result, the slab made from the ceramic lends unique value to the settings it clads.
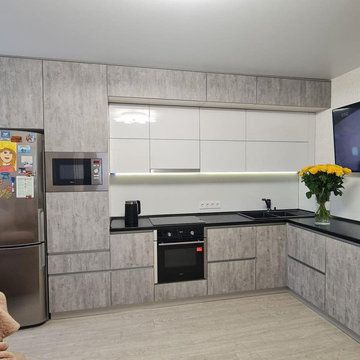
Создайте шикарную и стильную кухню с помощью этой большой встроенной кухни в серо-белых тонах с глянцевыми фасадами. Эта угловая кухня с современным скандинавским дизайном имеет просторные размеры, что делает ее идеальной для приема гостей. Cерый цвет придает утонченность любому кухонному пространству. Оцените эту большую серо-белую кухню, чтобы создать функциональное и модное пространство.
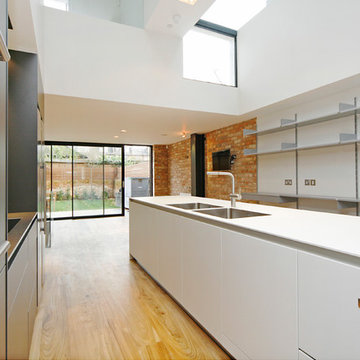
Removed all walls from ground floor to creat kitchen living space.
ロンドンにある低価格の広いコンテンポラリースタイルのおしゃれなキッチン (ドロップインシンク、フラットパネル扉のキャビネット、白いキャビネット、人工大理石カウンター、白いキッチンパネル、ガラス板のキッチンパネル、パネルと同色の調理設備、淡色無垢フローリング、黄色い床、白いキッチンカウンター) の写真
ロンドンにある低価格の広いコンテンポラリースタイルのおしゃれなキッチン (ドロップインシンク、フラットパネル扉のキャビネット、白いキャビネット、人工大理石カウンター、白いキッチンパネル、ガラス板のキッチンパネル、パネルと同色の調理設備、淡色無垢フローリング、黄色い床、白いキッチンカウンター) の写真
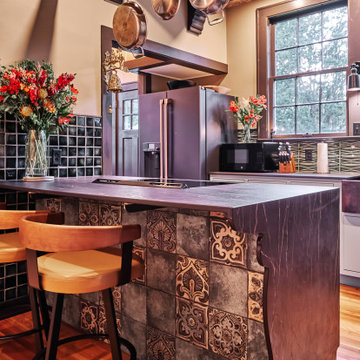
This marvelous kitchen was a true challenge for space planning. The house was built in 1927. The original kitchen held the laundry, stove, a small icebox and an even smaller pantry. I created a comfortable peninsula for mingling while food is prepared. The William and Morris wallpaper on the ceiling was added to tie into the original wallpaper which is in the Butler's pantry next to the kitchen. Hand made tiles are used on the backsplash. A Spanish accent tile is used on the front of the peninsula. The Deckton countertop is more contemporary, being a lot thinner, and absolutely indestructible. The edge profile was intentionally thought out. I wanted it to look like the profile of a carved lion on an antique furniture piece. The beams were added to the ceiling and were also custom-created. I had the builder, Finish Point Cabinetry, channel the wood in the beam so that we could place LED lighting within them.
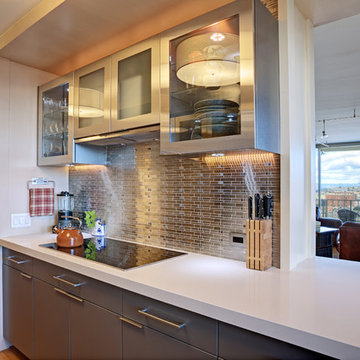
The new kitchen is in a high rise building in San Francisco. The walls were opened up to capture the views and let in more light. The kitchen design is eclectic with a combination of craftsmen style elements and modern themes.
Mitchell Shenker, Photography
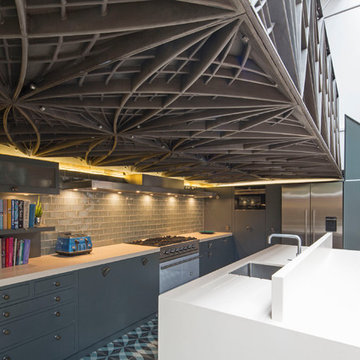
Agnese Sanvito
ロンドンにある高級な広いコンテンポラリースタイルのおしゃれなキッチン (シングルシンク、フラットパネル扉のキャビネット、青いキャビネット、人工大理石カウンター、青いキッチンパネル、セラミックタイルのキッチンパネル、セラミックタイルの床、シルバーの調理設備、青い床) の写真
ロンドンにある高級な広いコンテンポラリースタイルのおしゃれなキッチン (シングルシンク、フラットパネル扉のキャビネット、青いキャビネット、人工大理石カウンター、青いキッチンパネル、セラミックタイルのキッチンパネル、セラミックタイルの床、シルバーの調理設備、青い床) の写真
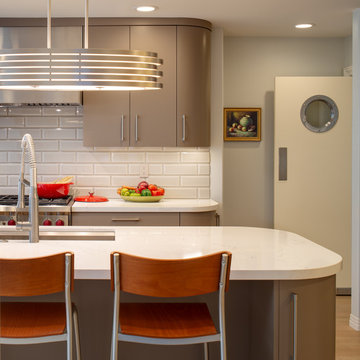
Original kitchen was tucked back into the corner with small sitting area, including fireplace, set in between kitchen and dining area. The kitchen was dark and uninviting. The sitting area too small to be useful. And, the dining area was cramped. I took out the fireplace, moved the kitchen more central to the space and created a back-kitchen to hide clutter when the homeowners entertain. And, entertain they do. We integrated several seating areas at island, peninsula and dining area for large and intimate group gatherings.
The home overlooks the ocean and the homeowners wanted a connection to the sea, hence the porthole in the door.
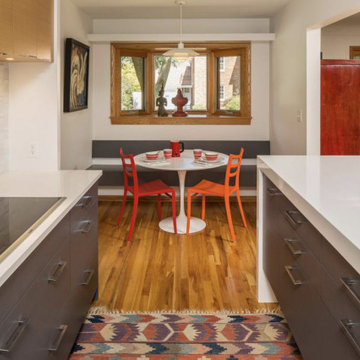
1950’s Mid-Century Modern Home. The new kitchen design features contemporary laminate cabinetry and countertops, ceramic backsplash, island with room for seating and a new dinette nook with built-in banquette. Refridgerator matches countertops and cabinets.
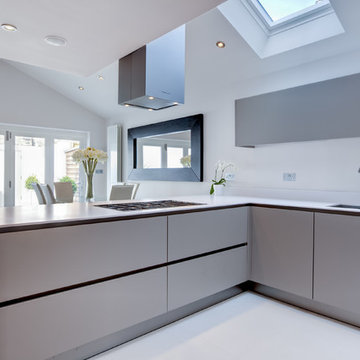
Chic Contemporary Kitchen - Matte Grey
オレンジカウンティにある高級な中くらいなモダンスタイルのおしゃれなキッチン (アンダーカウンターシンク、フラットパネル扉のキャビネット、グレーのキャビネット、人工大理石カウンター、白いキッチンパネル、ガラス板のキッチンパネル、シルバーの調理設備、セメントタイルの床、黄色い床) の写真
オレンジカウンティにある高級な中くらいなモダンスタイルのおしゃれなキッチン (アンダーカウンターシンク、フラットパネル扉のキャビネット、グレーのキャビネット、人工大理石カウンター、白いキッチンパネル、ガラス板のキッチンパネル、シルバーの調理設備、セメントタイルの床、黄色い床) の写真
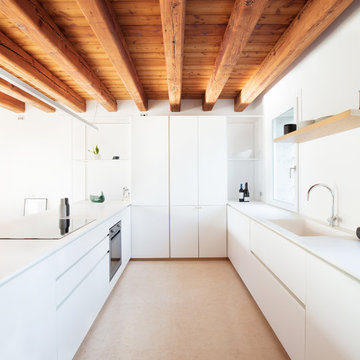
alberto Sinigaglia
ヴェネツィアにある低価格の中くらいなコンテンポラリースタイルのおしゃれなキッチン (一体型シンク、フラットパネル扉のキャビネット、白いキャビネット、人工大理石カウンター、白いキッチンパネル、大理石の床、黄色い床、白いキッチンカウンター) の写真
ヴェネツィアにある低価格の中くらいなコンテンポラリースタイルのおしゃれなキッチン (一体型シンク、フラットパネル扉のキャビネット、白いキャビネット、人工大理石カウンター、白いキッチンパネル、大理石の床、黄色い床、白いキッチンカウンター) の写真
キッチン (フラットパネル扉のキャビネット、人工大理石カウンター、青い床、黄色い床) の写真
1