II型キッチン (フラットパネル扉のキャビネット、人工大理石カウンター、ライムストーンの床) の写真
絞り込み:
資材コスト
並び替え:今日の人気順
写真 1〜20 枚目(全 40 枚)
1/5

Projectmanagement and interior design by MORE Projects Mallorca S.L.
Image by Marco Richter
マヨルカ島にある高級な広いコンテンポラリースタイルのおしゃれなキッチン (一体型シンク、フラットパネル扉のキャビネット、白いキャビネット、人工大理石カウンター、黒いキッチンパネル、スレートのキッチンパネル、シルバーの調理設備、ライムストーンの床、白いキッチンカウンター、グレーの床) の写真
マヨルカ島にある高級な広いコンテンポラリースタイルのおしゃれなキッチン (一体型シンク、フラットパネル扉のキャビネット、白いキャビネット、人工大理石カウンター、黒いキッチンパネル、スレートのキッチンパネル、シルバーの調理設備、ライムストーンの床、白いキッチンカウンター、グレーの床) の写真
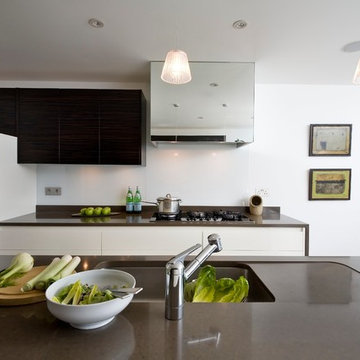
We worked closely with Mowlem & Co on the layout of the kitchen units and appliances, which feature a palette of white lacquer and wenge doors, reconstituted stone counters, and a mirrored extractor hood. Travertine floor slabs have been laid on piped underfloor heating.
Photographer: Bruce Hemming

Das Esszimmer ist in direkter Verbindung zur Küche. Die Galerie schafft die Verbindung in den Wohnbereich im Obergeschoss und lässt die gesamte Höhe des Gebäudes spürbar werden.
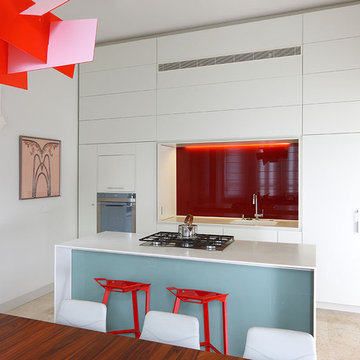
テルアビブにある小さなモダンスタイルのおしゃれなキッチン (フラットパネル扉のキャビネット、白いキャビネット、人工大理石カウンター、赤いキッチンパネル、ガラス板のキッチンパネル、シルバーの調理設備、ドロップインシンク、ライムストーンの床) の写真
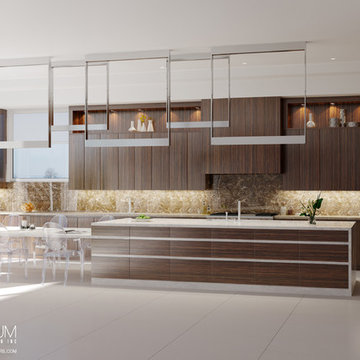
Rendering by Equilibrium Interior Design Inc
マイアミにあるお手頃価格の広いコンテンポラリースタイルのおしゃれなキッチン (ライムストーンの床、シルバーの調理設備、石スラブのキッチンパネル、茶色いキッチンパネル、人工大理石カウンター、濃色木目調キャビネット、フラットパネル扉のキャビネット、アンダーカウンターシンク、ベージュの床) の写真
マイアミにあるお手頃価格の広いコンテンポラリースタイルのおしゃれなキッチン (ライムストーンの床、シルバーの調理設備、石スラブのキッチンパネル、茶色いキッチンパネル、人工大理石カウンター、濃色木目調キャビネット、フラットパネル扉のキャビネット、アンダーカウンターシンク、ベージュの床) の写真
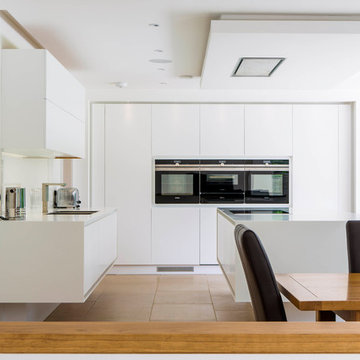
ウィルトシャーにあるお手頃価格の中くらいなモダンスタイルのおしゃれなキッチン (フラットパネル扉のキャビネット、白いキャビネット、ベージュの床、白いキッチンカウンター、一体型シンク、人工大理石カウンター、白いキッチンパネル、ガラス板のキッチンパネル、黒い調理設備、ライムストーンの床) の写真
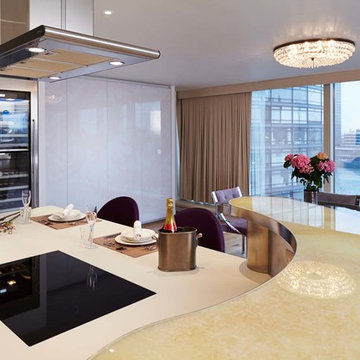
An extensive refurbishment and remodelling has transformed both how this space is used, as well as how it looks and feels.
We replaced the existing bar with this
striking design made from Honey onyx encased in glass. “It wasn’t the cheapest thing
to do, but it looks really stunning. It’s lit by LED strips underneath, which are behind diffusers, so you just get this glowing piece of stone.”
For the appliances we chose high-end models such as a Gaggenau wine storage unit and Elica extractor. Seamless Corian worktops give the kitchen a much cleaner, more contemporary look.
The clients and their guests can now enjoy luxurious surroundings befitting of this prime London location.
This project was a finalist in the International Design Excellence Awards, and was also the subject of a ten page feature by KBB Magazine.
Photographer: Adrian Lyon
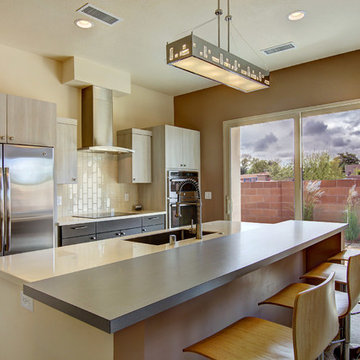
DragonFly 360 Imaging
アルバカーキにある広いおしゃれなキッチン (アンダーカウンターシンク、フラットパネル扉のキャビネット、グレーのキャビネット、人工大理石カウンター、白いキッチンパネル、サブウェイタイルのキッチンパネル、シルバーの調理設備、ライムストーンの床) の写真
アルバカーキにある広いおしゃれなキッチン (アンダーカウンターシンク、フラットパネル扉のキャビネット、グレーのキャビネット、人工大理石カウンター、白いキッチンパネル、サブウェイタイルのキッチンパネル、シルバーの調理設備、ライムストーンの床) の写真
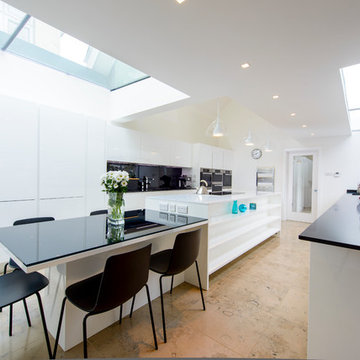
他の地域にある高級な広いおしゃれなキッチン (ダブルシンク、フラットパネル扉のキャビネット、白いキャビネット、人工大理石カウンター、黒いキッチンパネル、ガラス板のキッチンパネル、シルバーの調理設備、ライムストーンの床) の写真
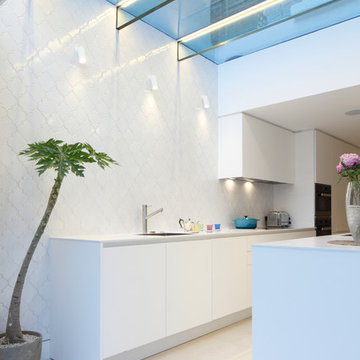
Lower ground floor conversion and extension to North London townhouse, with glass roofing and Boffi kitchen. The glass roof uses glass beams to maximise natural light.
Photo: James Balston
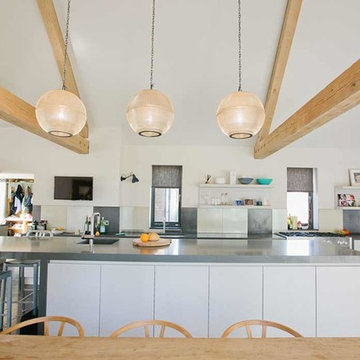
デヴォンにあるコンテンポラリースタイルのおしゃれなキッチン (フラットパネル扉のキャビネット、白いキャビネット、シングルシンク、人工大理石カウンター、セラミックタイルのキッチンパネル、シルバーの調理設備、ライムストーンの床、マルチカラーのキッチンパネル) の写真
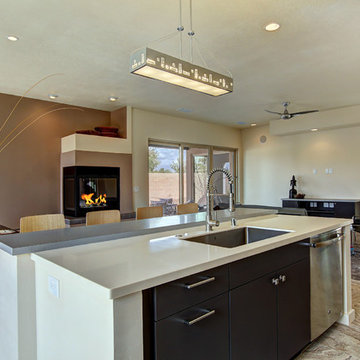
DragonFly 360 Imaging
アルバカーキにある広いモダンスタイルのおしゃれなキッチン (アンダーカウンターシンク、フラットパネル扉のキャビネット、グレーのキャビネット、人工大理石カウンター、白いキッチンパネル、サブウェイタイルのキッチンパネル、シルバーの調理設備、ライムストーンの床) の写真
アルバカーキにある広いモダンスタイルのおしゃれなキッチン (アンダーカウンターシンク、フラットパネル扉のキャビネット、グレーのキャビネット、人工大理石カウンター、白いキッチンパネル、サブウェイタイルのキッチンパネル、シルバーの調理設備、ライムストーンの床) の写真
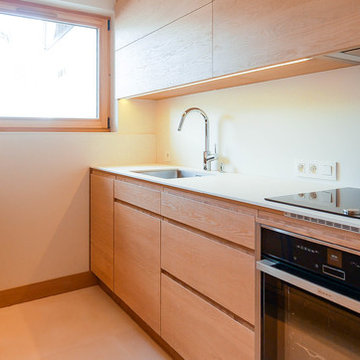
リヨンにある中くらいなラスティックスタイルのおしゃれなキッチン (アンダーカウンターシンク、フラットパネル扉のキャビネット、淡色木目調キャビネット、人工大理石カウンター、白いキッチンパネル、シルバーの調理設備、ライムストーンの床、アイランドなし、ベージュの床) の写真
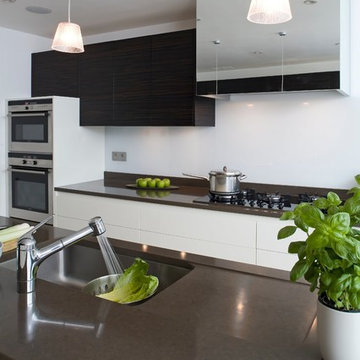
We worked closely with Mowlem & Co on the layout of the kitchen units and appliances, which feature a palette of white lacquer and wenge doors, reconstituted stone counters, and a mirrored extractor hood. Travertine floor slabs have been laid on piped underfloor heating.
Photographer: Bruce Hemming
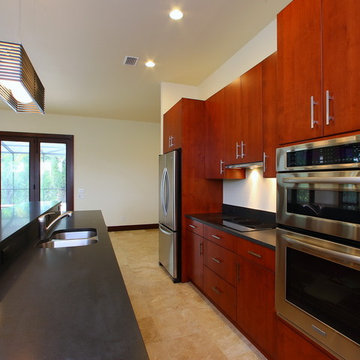
タンパにあるコンテンポラリースタイルのおしゃれなキッチン (ダブルシンク、フラットパネル扉のキャビネット、中間色木目調キャビネット、人工大理石カウンター、シルバーの調理設備、ライムストーンの床) の写真
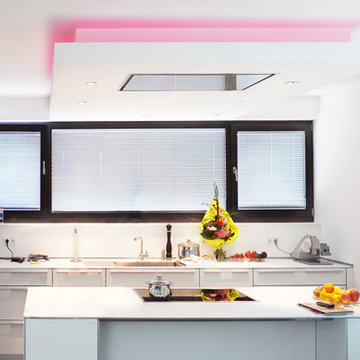
Besondere Beleuchtung einer Kücheninsel durch indirektes farbiges Licht, dass in ein Akustiksegel eingelassen wird. Gleichzeitig konnte man den Dunstabzug einbauen und die Kücheninsel durch Einbaustrahler beleuchten.
Ein besonderes Beispiel für den Einsatz und die Kombination von Licht und Akustik im Küchenbereich!
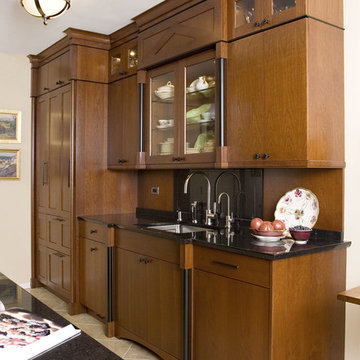
シカゴにある高級な中くらいなトラディショナルスタイルのおしゃれなキッチン (アンダーカウンターシンク、フラットパネル扉のキャビネット、中間色木目調キャビネット、人工大理石カウンター、茶色いキッチンパネル、木材のキッチンパネル、シルバーの調理設備、ライムストーンの床、アイランドなし、ベージュの床) の写真
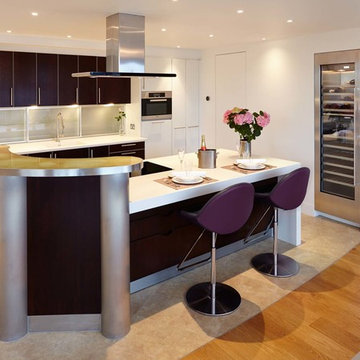
An extensive refurbishment and remodelling has transformed both how this space is used, as well as how it looks and feels.
In that kitchen, a lot of the units were still in good condition but dated by the appliances and wooden worktops so we kept the cabinetry and then replaced the worktops with Corian to create a much slicker, more modern look. For the appliances we chose high-end models such as a Gaggenau wine storage unit and Elica extractor. We also designed this
illuminated onyx bar at the end, which has been sandwiched between toughened glass and lit by LED strips underneath; these are behind diffusers to create a really soft blanket of light.
The clients and their guests can now enjoy luxurious surroundings befitting of this prime London location.
This project was a finalist in the International Design Excellence Awards, and was also the subject of a ten page feature by KBB Magazine.
Photographer: Adrian Lyon
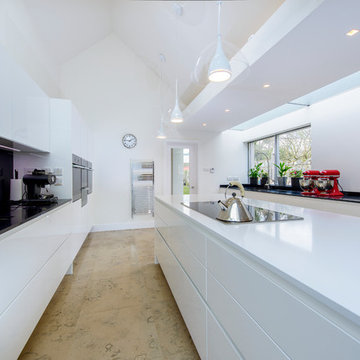
他の地域にある高級な広いおしゃれなキッチン (ダブルシンク、フラットパネル扉のキャビネット、白いキャビネット、人工大理石カウンター、黒いキッチンパネル、ガラス板のキッチンパネル、シルバーの調理設備、ライムストーンの床) の写真
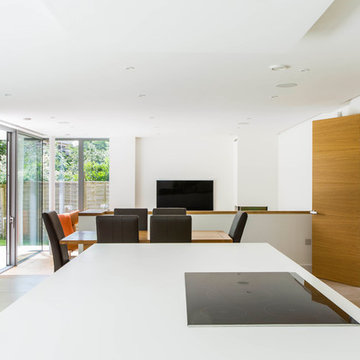
ウィルトシャーにあるお手頃価格の中くらいなコンテンポラリースタイルのおしゃれなキッチン (一体型シンク、フラットパネル扉のキャビネット、白いキャビネット、人工大理石カウンター、白いキッチンパネル、ガラス板のキッチンパネル、黒い調理設備、ライムストーンの床、ベージュの床、白いキッチンカウンター) の写真
II型キッチン (フラットパネル扉のキャビネット、人工大理石カウンター、ライムストーンの床) の写真
1