キッチン (フラットパネル扉のキャビネット、ソープストーンカウンター、セメントタイルの床、クッションフロア) の写真
絞り込み:
資材コスト
並び替え:今日の人気順
写真 1〜20 枚目(全 55 枚)
1/5
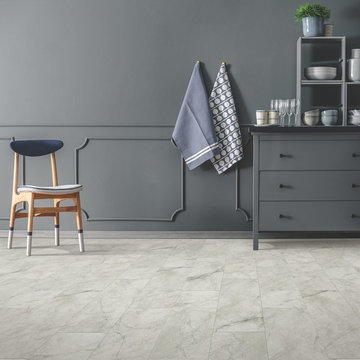
Pergo Extreme engineered stone floating floor collection is full of stunning designs for all decor styles. Even better, it's water proof and dent proof with a lifetime guarantee to back it up! Available now at Mercer Floor & Home Carpet One of Historic Westminster, MD!
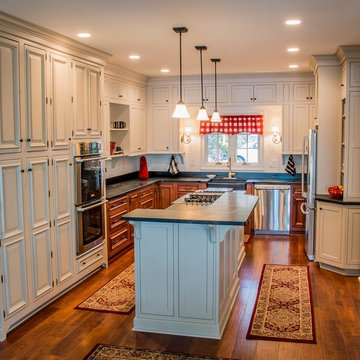
ローリーにある高級な中くらいなトラディショナルスタイルのおしゃれなキッチン (エプロンフロントシンク、フラットパネル扉のキャビネット、ベージュのキャビネット、ソープストーンカウンター、シルバーの調理設備、クッションフロア) の写真

Kitchen in Washington Ct
Customer wanted eclectic design
ブリッジポートにあるお手頃価格の広いエクレクティックスタイルのおしゃれなキッチン (エプロンフロントシンク、フラットパネル扉のキャビネット、青いキャビネット、ソープストーンカウンター、白いキッチンパネル、磁器タイルのキッチンパネル、シルバーの調理設備、セメントタイルの床、黒い床、黒いキッチンカウンター、塗装板張りの天井) の写真
ブリッジポートにあるお手頃価格の広いエクレクティックスタイルのおしゃれなキッチン (エプロンフロントシンク、フラットパネル扉のキャビネット、青いキャビネット、ソープストーンカウンター、白いキッチンパネル、磁器タイルのキッチンパネル、シルバーの調理設備、セメントタイルの床、黒い床、黒いキッチンカウンター、塗装板張りの天井) の写真
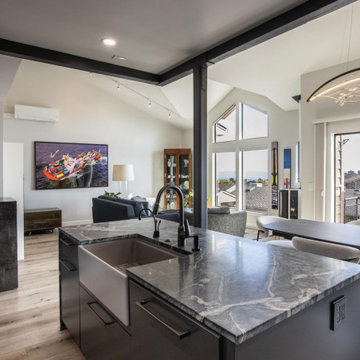
This contemporary open kitchen remodel in Oakland Hills is dreamy. Highlights include custom black cabinetry by Eclipse cabinetry and luscious soapstone countertops and backsplash. Top-end appliances such as a subzero fridge, Thermador wall oven, speed oven, warming drawer, and induction cooktop and Miele paneled dishwasher make this kitchen a joy. The Custom Eclipse cabinetry offers plenty of storage while more soapstone flows into the dining room for serving and storage.
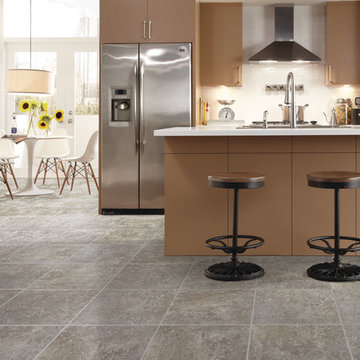
Combining coastal and organic elements, Adura® "San Luca" luxury vinyl tile delivers a tranquil, relaxed feel with its mix of sublet, sun-bleached hues. Available in a 16" square tile and 3 colors (Wind Drift shown).
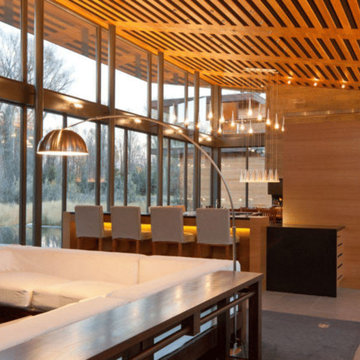
他の地域にあるラグジュアリーな広いコンテンポラリースタイルのおしゃれなキッチン (アンダーカウンターシンク、フラットパネル扉のキャビネット、中間色木目調キャビネット、ソープストーンカウンター、茶色いキッチンパネル、木材のキッチンパネル、セメントタイルの床、グレーの床、黒いキッチンカウンター) の写真
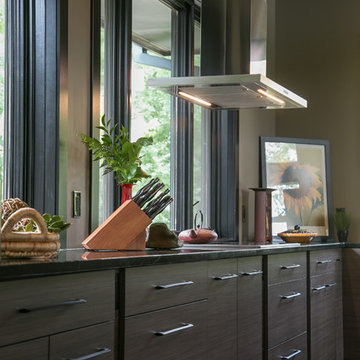
Geneva Cabinet Company, LLC., LAKE GENEVA, WI.,
This modern open floor plan features a contemporary kitchen with storage by Plato Cabinetry. Inovae is a line of frameless cabinets featured here in the Tekase Teak finish. The entire home is accessible including the kitchen and all baths.
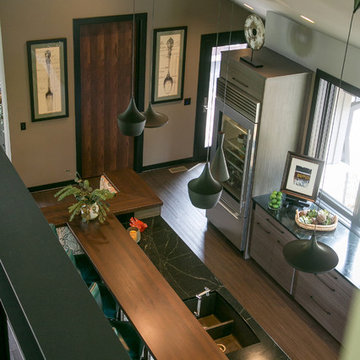
Lowell Custom Homes, Lake Geneva, Wi., Open modern contemporary kitchen, Plato Inovae Frameless Cabinetry, with soapstone countertops with raised wood bar height countertop, glass door refrigerator, multiple shape pendants, bar seating, window above base cabinets.
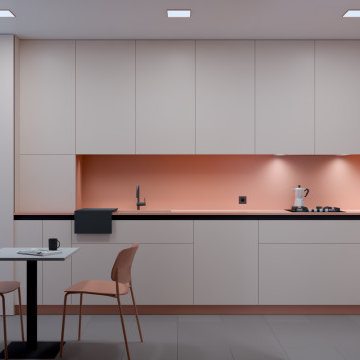
他の地域にある中くらいなモダンスタイルのおしゃれなキッチン (アンダーカウンターシンク、フラットパネル扉のキャビネット、白いキャビネット、ソープストーンカウンター、ピンクのキッチンパネル、クオーツストーンのキッチンパネル、シルバーの調理設備、セメントタイルの床、アイランドなし、グレーの床、ピンクのキッチンカウンター、折り上げ天井) の写真
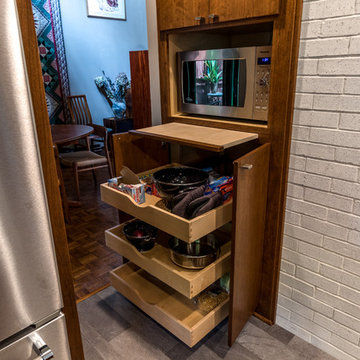
This beautiful St. Anthony, MN mid-century home needed some major updates to the kitchen and main bathroom. The original 1972 kitchen and bathroom were extremely dark and quirky – an old bidet in the bathroom and cooktop shoved into the corner of the kitchen made it difficult for the homeowners to cook and clean efficiently in both spaces. The remodel gave them the opportunity to create a new layout in each of the rooms – the kitchen was opened to the eat-in area, the cooktop was relocated for a better work triangle, and more counter space was added through a small island. Custom bench seats were added to the eat-in area for added storage and character to the kitchen. The bathroom was reconfigured to eliminate the old 70’s bidet, and a useless storage cabinet, which allowed us to add a large, walk in shower with bench and a separate soaking tub. The same cabinetry and earthy color palette was used in the bathroom to create cohesion and to emphasize the mid-century character of the home. What was created is much brighter, more functional and is a timeless yet new space for the homeowners to enjoy as they age in the home.
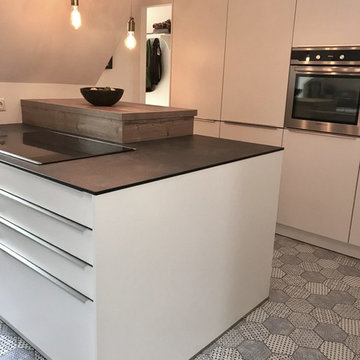
The client wanted to have an existing apartment remodeled and the kitchen, the bathroom and the powder room redesigned on a large-scale. For this purpose, the existing kitchen was gutted and also the wall to the storeroom was removed, which created much more space. She wanted a central kitchen element as a meeting place for family, friends and guests, flanked by a simple kitchenette and a wall unit with maximum storage space. A two-sided
access to the kitchen makes it now easy to store purchases on short distances and to reach the nearby dining table in the open plan living area. White was chosen as the basic color for the cabinet furniture, which blends perfectly with the warm wooden elements of the surface material and the floor made of patterned ceramic tiles. All seems cozy and homely. Suspended lamps with vintage settings give the room a special touch.
The existing interior bathroom was also gutted. We replaced the bathtub with a generous shower facility. The vanity unit in a classic oak look provides a lot of storage space, even for a washing machine and a dryer. The opposite wall construction offers additional storage space for a variety of personal items, but also technical units such as a hot water tank. The generous mirror coating creates a greatly enlarged space that turns this small bathroom into a spa oasis.
The open-plan two-floor room concept was elegantly coordinated in terms of colors – white as the dominant color is alternated by delicate shades of gray. The existing wooden staircase was color-adapted with a special coating. Minimalist elements such as a fireplace in a concrete look give the room a modern touch, without neglecting the factor of coziness.
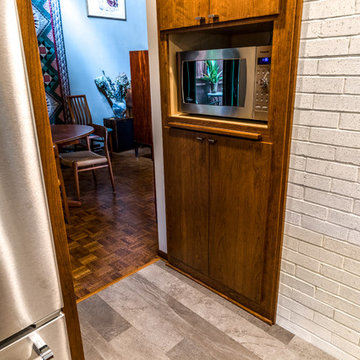
This beautiful St. Anthony, MN mid-century home needed some major updates to the kitchen and main bathroom. The original 1972 kitchen and bathroom were extremely dark and quirky – an old bidet in the bathroom and cooktop shoved into the corner of the kitchen made it difficult for the homeowners to cook and clean efficiently in both spaces. The remodel gave them the opportunity to create a new layout in each of the rooms – the kitchen was opened to the eat-in area, the cooktop was relocated for a better work triangle, and more counter space was added through a small island. Custom bench seats were added to the eat-in area for added storage and character to the kitchen. The bathroom was reconfigured to eliminate the old 70’s bidet, and a useless storage cabinet, which allowed us to add a large, walk in shower with bench and a separate soaking tub. The same cabinetry and earthy color palette was used in the bathroom to create cohesion and to emphasize the mid-century character of the home. What was created is much brighter, more functional and is a timeless yet new space for the homeowners to enjoy as they age in the home.
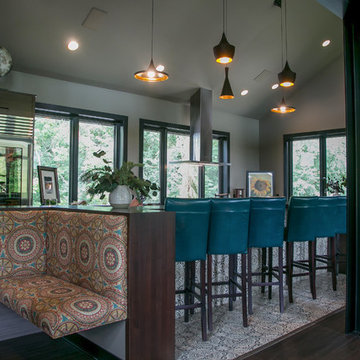
Geneva Cabinet Company, LLC., LAKE GENEVA, WI.,
This modern open floor plan features a contemporary kitchen with storage by Plato Cabinetry. Inovae is a line of frameless cabinets featured here in the Tekase Teak finish. The entire home is accessible including the kitchen and all baths.
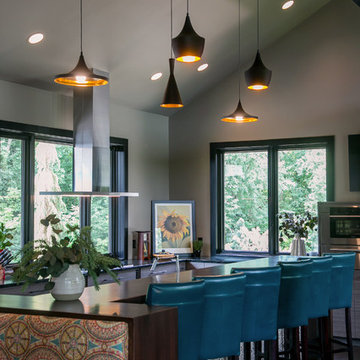
Lowell Custom Homes, Lake Geneva, Wi., Open modern contemporary kitchen, Plato Inovae Frameless Cabinetry, with soapstone countertops with raised wood bar height countertop, glass door refrigerator, multiple shape pendants, bar seating, window above base cabinets. Cabinets by Geneva Cabinet Company, LLC, Photography by Shana Wolf
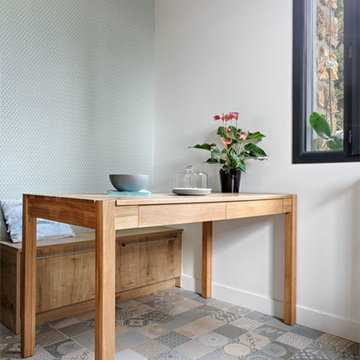
Monoeildansladeco
マルセイユにあるお手頃価格の中くらいな北欧スタイルのおしゃれなキッチン (アンダーカウンターシンク、フラットパネル扉のキャビネット、淡色木目調キャビネット、ソープストーンカウンター、白いキッチンパネル、サブウェイタイルのキッチンパネル、黒い調理設備、セメントタイルの床、アイランドなし、マルチカラーの床) の写真
マルセイユにあるお手頃価格の中くらいな北欧スタイルのおしゃれなキッチン (アンダーカウンターシンク、フラットパネル扉のキャビネット、淡色木目調キャビネット、ソープストーンカウンター、白いキッチンパネル、サブウェイタイルのキッチンパネル、黒い調理設備、セメントタイルの床、アイランドなし、マルチカラーの床) の写真
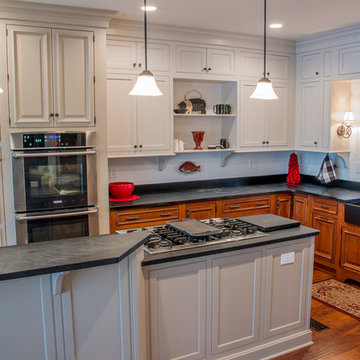
ローリーにある高級な中くらいなトラディショナルスタイルのおしゃれなキッチン (エプロンフロントシンク、フラットパネル扉のキャビネット、ベージュのキャビネット、ソープストーンカウンター、シルバーの調理設備、クッションフロア) の写真
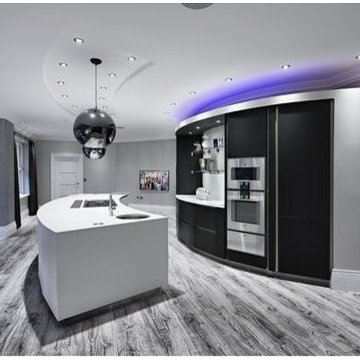
ウエストミッドランズにあるラグジュアリーな巨大なコンテンポラリースタイルのおしゃれなキッチン (ドロップインシンク、フラットパネル扉のキャビネット、黒いキャビネット、ソープストーンカウンター、白い調理設備、クッションフロア) の写真
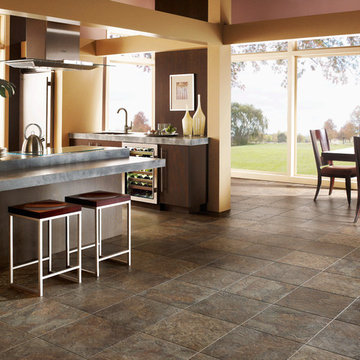
他の地域にある中くらいなコンテンポラリースタイルのおしゃれなキッチン (アンダーカウンターシンク、フラットパネル扉のキャビネット、濃色木目調キャビネット、ソープストーンカウンター、シルバーの調理設備、クッションフロア) の写真
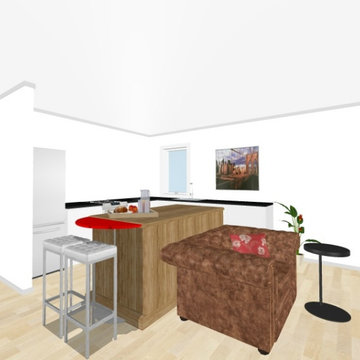
Client request for eDesign of kitchen island with red breakfast bar. No upper cabinets for lighter, coastal feel.
他の地域にある小さなビーチスタイルのおしゃれなキッチン (アンダーカウンターシンク、フラットパネル扉のキャビネット、白いキャビネット、ソープストーンカウンター、白いキッチンパネル、ガラス板のキッチンパネル、シルバーの調理設備、クッションフロア、黒いキッチンカウンター) の写真
他の地域にある小さなビーチスタイルのおしゃれなキッチン (アンダーカウンターシンク、フラットパネル扉のキャビネット、白いキャビネット、ソープストーンカウンター、白いキッチンパネル、ガラス板のキッチンパネル、シルバーの調理設備、クッションフロア、黒いキッチンカウンター) の写真
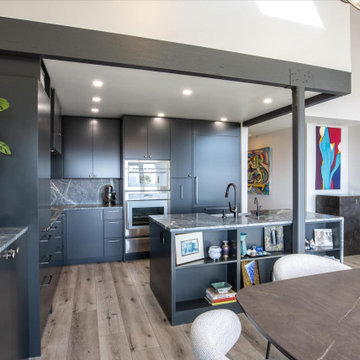
This contemporary open kitchen remodel in Oakland Hills is dreamy. Highlights include custom black cabinetry by Eclipse cabinetry and luscious soapstone countertops and backsplash. Top-end appliances such as a subzero fridge, Thermador wall oven, speed oven, warming drawer, and induction cooktop and Miele paneled dishwasher make this kitchen a joy. The Custom Eclipse cabinetry offers plenty of storage while more soapstone flows into the dining room for serving and storage.
キッチン (フラットパネル扉のキャビネット、ソープストーンカウンター、セメントタイルの床、クッションフロア) の写真
1