広いペニンシュラキッチン (フラットパネル扉のキャビネット、珪岩カウンター、セラミックタイルの床) の写真
絞り込み:
資材コスト
並び替え:今日の人気順
写真 1〜20 枚目(全 91 枚)

ボルドーにある高級な広い北欧スタイルのおしゃれなペニンシュラキッチン (白いキャビネット、珪岩カウンター、セラミックタイルの床、グレーの床、白いキッチンカウンター、フラットパネル扉のキャビネット、黒い調理設備、窓) の写真

This design boasts it's own private bar area which features a windsor grey quartz worktop and light grey cabinets, providing a practical use of the alcove by creating a seating area, and influenced by copper lighting and accessories, while the cabinetry hides a preparation area hidden by pocket doors. A tall bank of units boxed in by stud walls to create a unique built in look. The kitchen houses Neff slide and hide eye level ovens, a wine cooler, ceiling extraction and an induction hob.
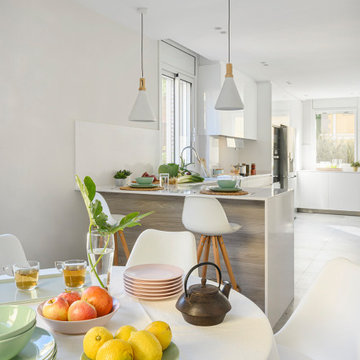
他の地域にある高級な広い地中海スタイルのおしゃれなキッチン (アンダーカウンターシンク、フラットパネル扉のキャビネット、白いキャビネット、珪岩カウンター、白いキッチンパネル、ライムストーンのキッチンパネル、シルバーの調理設備、セラミックタイルの床、グレーの床、白いキッチンカウンター、折り上げ天井) の写真
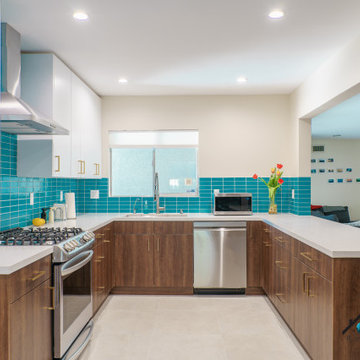
We revamped this 1960's Mid-Century Valley Glen home, by transforming its wide spacious kitchen into a modern mid-century style. We completely removed the old cabinets, reconfigured the layout, upgraded the electrical and plumbing system of the kitchen. We installed 6 dimmable recessed light cans, new GFI outlets, new switches, and brand-new appliances. We moved the stovetop's location opposite from its original location for the sake of space efficiency to create new countertop space for dining. Relocating the stovetop required creating a new gas line and ventilation pipeline. We installed 56 linear feet of beautiful custom flat-panel walnut and off-white cabinets that house the stovetop refrigerator, wine cellar, sink, and dishwasher seamlessly. The cabinets have beautiful gold brush hardware, self-close mechanisms, adjustable shelves, full extension drawers, and a spice rack pull-out. There is also a pullout drawer that glides out quietly for easy access to store essentials at the party. We installed 45 sq. ft. of teal subway tile backsplash adds a pop of color to the brown walnut, gold, and neutral color palette of the kitchen. The 45 sq. ft. of countertop is made of a solid color off-white custom-quartz which matches the color of the top cabinets of the kitchen. Paired with the 220 sq. ft. of natural off-white stone flooring tiles, the color combination of the kitchen embodies the essence of modern mid-century style.
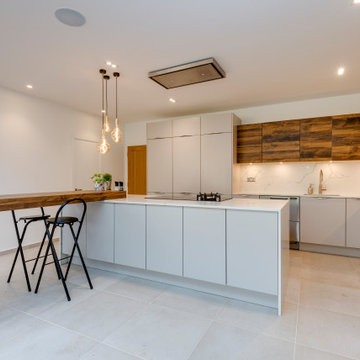
Stylish modern kitchen for a surprisingly good price.
ロンドンにあるお手頃価格の広いコンテンポラリースタイルのおしゃれなキッチン (一体型シンク、フラットパネル扉のキャビネット、グレーのキャビネット、珪岩カウンター、大理石のキッチンパネル、黒い調理設備、セラミックタイルの床、グレーの床) の写真
ロンドンにあるお手頃価格の広いコンテンポラリースタイルのおしゃれなキッチン (一体型シンク、フラットパネル扉のキャビネット、グレーのキャビネット、珪岩カウンター、大理石のキッチンパネル、黒い調理設備、セラミックタイルの床、グレーの床) の写真
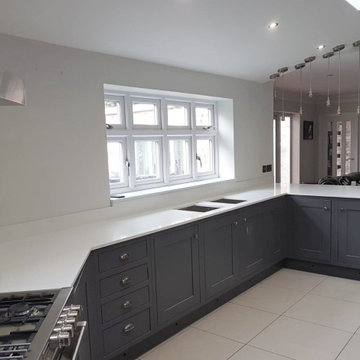
White glittery worktops by Fugen stone, completed at a property in Manchester, UK.
マンチェスターにある低価格の広いモダンスタイルのおしゃれなキッチン (ダブルシンク、フラットパネル扉のキャビネット、濃色木目調キャビネット、珪岩カウンター、黒い調理設備、セラミックタイルの床、ベージュの床、白いキッチンカウンター) の写真
マンチェスターにある低価格の広いモダンスタイルのおしゃれなキッチン (ダブルシンク、フラットパネル扉のキャビネット、濃色木目調キャビネット、珪岩カウンター、黒い調理設備、セラミックタイルの床、ベージュの床、白いキッチンカウンター) の写真
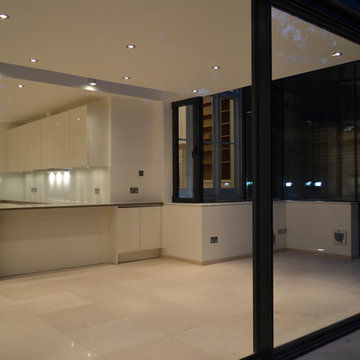
ロンドンにある広いコンテンポラリースタイルのおしゃれなキッチン (一体型シンク、フラットパネル扉のキャビネット、白いキャビネット、珪岩カウンター、白いキッチンパネル、ガラス板のキッチンパネル、シルバーの調理設備、セラミックタイルの床) の写真
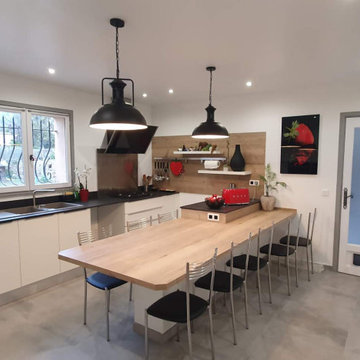
Dans ce beau volume, nous avons décidé avec les clients la réalisation d'une cuisine pouvant recevoir entre 8 et 10 personnes.
La cuisine familiale chaleureuse et accueillante tout en étant fonctionnelle et design.
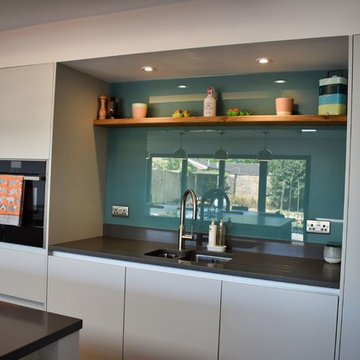
This design boasts it's own private bar area which features a windsor grey quartz worktop and light grey cabinets, providing a practical use of the alcove by creating a seating area, and influenced by copper lighting and accessories, while the cabinetry hides a preparation area hidden by pocket doors. A tall bank of units boxed in by stud walls to create a unique built in look. The kitchen houses Neff slide and hide eye level ovens, a wine cooler, ceiling extraction and an induction hob.
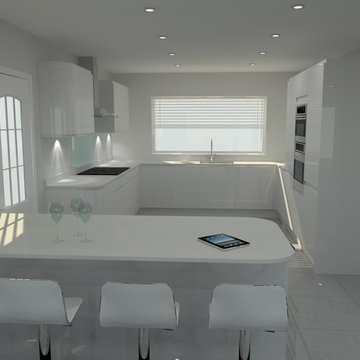
Gary Bartlett
ドーセットにある低価格の広いモダンスタイルのおしゃれなキッチン (ドロップインシンク、フラットパネル扉のキャビネット、白いキャビネット、珪岩カウンター、グレーのキッチンパネル、ガラス板のキッチンパネル、シルバーの調理設備、セラミックタイルの床) の写真
ドーセットにある低価格の広いモダンスタイルのおしゃれなキッチン (ドロップインシンク、フラットパネル扉のキャビネット、白いキャビネット、珪岩カウンター、グレーのキッチンパネル、ガラス板のキッチンパネル、シルバーの調理設備、セラミックタイルの床) の写真
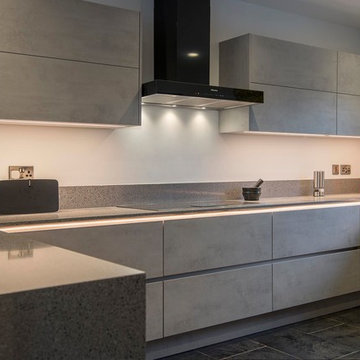
Chrome coloured Silestone worktops sit harmoniously on top of the concrete base units. Using a 20mm Quartz adds to the contemporary feel of the kitchen.
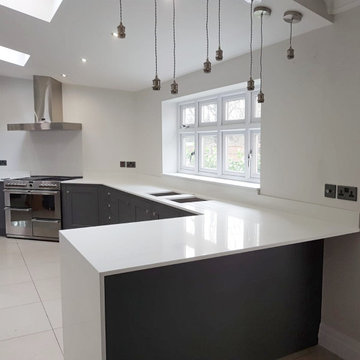
White glittery worktops by Fugen stone, completed at a property in Manchester, UK.
マンチェスターにある低価格の広いモダンスタイルのおしゃれなキッチン (ダブルシンク、フラットパネル扉のキャビネット、濃色木目調キャビネット、珪岩カウンター、黒い調理設備、セラミックタイルの床、ベージュの床、白いキッチンカウンター) の写真
マンチェスターにある低価格の広いモダンスタイルのおしゃれなキッチン (ダブルシンク、フラットパネル扉のキャビネット、濃色木目調キャビネット、珪岩カウンター、黒い調理設備、セラミックタイルの床、ベージュの床、白いキッチンカウンター) の写真
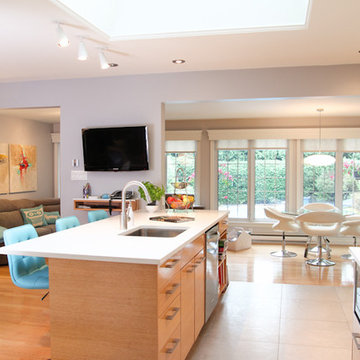
Open contemporary kitchen to the dining room _ lacquered white and natural wood cabinets _ great skylight and adjoining canopy for a maximized natural lighting _ Cuisine contemporaine ouverte sur la salle à manger _ cabinets laqués blancs et bois naturel _ immense puit de lumière et verrière adjacente pour un écalairage naturel maximiser
Photo : Olivier Hétu de *reference design
Design : Paule Bourbonnais de *reference design
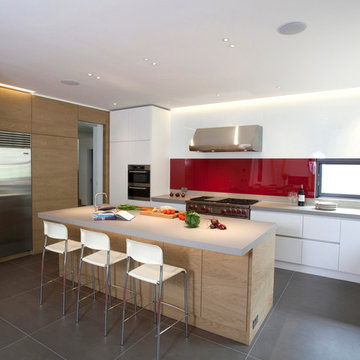
Interior/ Kitchen/ Jonathan Hall
ハートフォードシャーにある高級な広いコンテンポラリースタイルのおしゃれなキッチン (フラットパネル扉のキャビネット、中間色木目調キャビネット、珪岩カウンター、赤いキッチンパネル、ガラス板のキッチンパネル、シルバーの調理設備、アンダーカウンターシンク、セラミックタイルの床) の写真
ハートフォードシャーにある高級な広いコンテンポラリースタイルのおしゃれなキッチン (フラットパネル扉のキャビネット、中間色木目調キャビネット、珪岩カウンター、赤いキッチンパネル、ガラス板のキッチンパネル、シルバーの調理設備、アンダーカウンターシンク、セラミックタイルの床) の写真
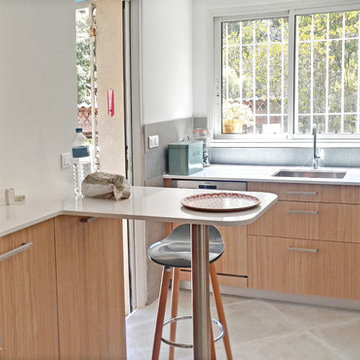
énovation spectaculaire pour cette cuisine provençale transformée en superbe espace à vivre aux tendances actuelles …
Le besoin ? Moderniser cette grande cuisine datée pour offrir aux propriétaires un espace fonctionnel et esthétique, dans l’air du temps.
Mission accomplie par notre équipe. La suite en images…
Au menu de cette réalisation : dépose de l’existant, reprise de plomberie et d’électricité, changement du revêtement de sol, implantation d’une nouvelle cuisine aux teintes tendances. Création d’un plan snack et d’un plan de travail en quartz, toujours aussi qualitatif et élégant. Un très joli travail également sur la crédence carrelée où un jeu de matière permet un très joli effet déco.
Notre différence ? De la conception à la pose notre équipe vous accompagne à toutes les étapes de votre projet, un seul interlocuteur pour un projet réussi.
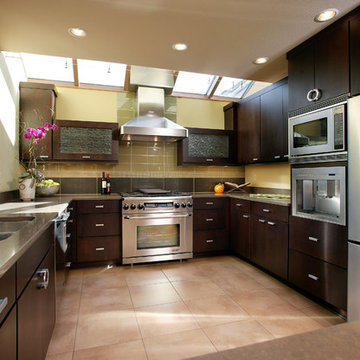
Beautiful, well appointed modern kitchen remodel. Great use of color to accent the view. Mini spot lights are hung on a wire to light up the skylight area. Contact switch lights are installed in the glass cabinets. Photo by Dane Gregory Meyer Photography
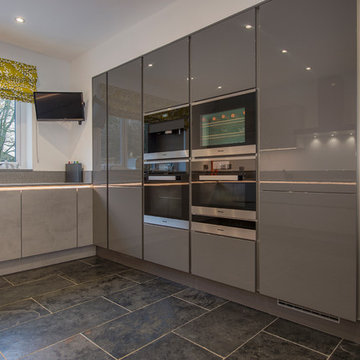
This bank of Miele appliances includes a coffee machine, wine cooler, self cleaning oven, microwave combination oven and warming drawer.
他の地域にあるお手頃価格の広いコンテンポラリースタイルのおしゃれなキッチン (アンダーカウンターシンク、フラットパネル扉のキャビネット、グレーのキャビネット、珪岩カウンター、グレーのキッチンパネル、石スラブのキッチンパネル、黒い調理設備、セラミックタイルの床、グレーの床、グレーのキッチンカウンター) の写真
他の地域にあるお手頃価格の広いコンテンポラリースタイルのおしゃれなキッチン (アンダーカウンターシンク、フラットパネル扉のキャビネット、グレーのキャビネット、珪岩カウンター、グレーのキッチンパネル、石スラブのキッチンパネル、黒い調理設備、セラミックタイルの床、グレーの床、グレーのキッチンカウンター) の写真
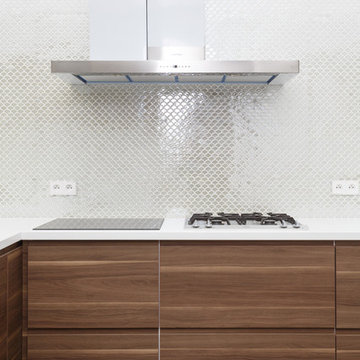
Stéphane Vasco
他の地域にあるお手頃価格の広いおしゃれなキッチン (アンダーカウンターシンク、フラットパネル扉のキャビネット、濃色木目調キャビネット、珪岩カウンター、グレーのキッチンパネル、セラミックタイルのキッチンパネル、シルバーの調理設備、セラミックタイルの床、グレーの床、白いキッチンカウンター) の写真
他の地域にあるお手頃価格の広いおしゃれなキッチン (アンダーカウンターシンク、フラットパネル扉のキャビネット、濃色木目調キャビネット、珪岩カウンター、グレーのキッチンパネル、セラミックタイルのキッチンパネル、シルバーの調理設備、セラミックタイルの床、グレーの床、白いキッチンカウンター) の写真
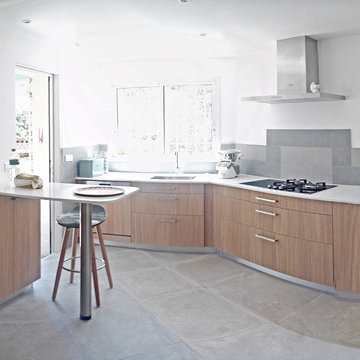
énovation spectaculaire pour cette cuisine provençale transformée en superbe espace à vivre aux tendances actuelles …
Le besoin ? Moderniser cette grande cuisine datée pour offrir aux propriétaires un espace fonctionnel et esthétique, dans l’air du temps.
Mission accomplie par notre équipe. La suite en images…
Au menu de cette réalisation : dépose de l’existant, reprise de plomberie et d’électricité, changement du revêtement de sol, implantation d’une nouvelle cuisine aux teintes tendances. Création d’un plan snack et d’un plan de travail en quartz, toujours aussi qualitatif et élégant. Un très joli travail également sur la crédence carrelée où un jeu de matière permet un très joli effet déco.
Notre différence ? De la conception à la pose notre équipe vous accompagne à toutes les étapes de votre projet, un seul interlocuteur pour un projet réussi.
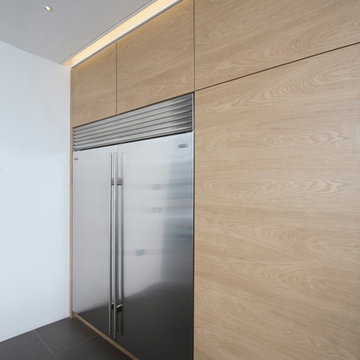
Interior/ Oak Veneer Cladding/ Jonathan Hall
ハートフォードシャーにある高級な広いコンテンポラリースタイルのおしゃれなキッチン (フラットパネル扉のキャビネット、中間色木目調キャビネット、珪岩カウンター、赤いキッチンパネル、ガラス板のキッチンパネル、シルバーの調理設備、アンダーカウンターシンク、セラミックタイルの床) の写真
ハートフォードシャーにある高級な広いコンテンポラリースタイルのおしゃれなキッチン (フラットパネル扉のキャビネット、中間色木目調キャビネット、珪岩カウンター、赤いキッチンパネル、ガラス板のキッチンパネル、シルバーの調理設備、アンダーカウンターシンク、セラミックタイルの床) の写真
広いペニンシュラキッチン (フラットパネル扉のキャビネット、珪岩カウンター、セラミックタイルの床) の写真
1