キッチン (フラットパネル扉のキャビネット、珪岩カウンター、セラミックタイルの床、トラバーチンの床、黒い床) の写真
絞り込み:
資材コスト
並び替え:今日の人気順
写真 1〜20 枚目(全 77 枚)

Stéphane Vasco
パリにあるお手頃価格の小さなコンテンポラリースタイルのおしゃれなキッチン (黒いキャビネット、白いキッチンパネル、アイランドなし、アンダーカウンターシンク、フラットパネル扉のキャビネット、珪岩カウンター、大理石のキッチンパネル、パネルと同色の調理設備、セラミックタイルの床、黒い床、白いキッチンカウンター) の写真
パリにあるお手頃価格の小さなコンテンポラリースタイルのおしゃれなキッチン (黒いキャビネット、白いキッチンパネル、アイランドなし、アンダーカウンターシンク、フラットパネル扉のキャビネット、珪岩カウンター、大理石のキッチンパネル、パネルと同色の調理設備、セラミックタイルの床、黒い床、白いキッチンカウンター) の写真
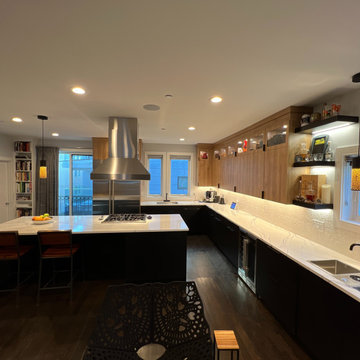
Full renovation including new tile floor, extend the counter space, add a bar sink with glass rinser, extend the island, remove dropped ceiling, increase the hood exhausting capacity, hardwood floor touch up, remove wall wood panels, move the wine cooler, add under and inside cabinet lights, new recessed lights, move sprinkler head, painting and pos-construction cleaning.

Island view of soft close full pull out drawers in the island.
Upper cabinets are flat front natural birch, the lower cabinets are painted with Mark Twains Gray, from Valspar paints.
Cory Locatelli Photography
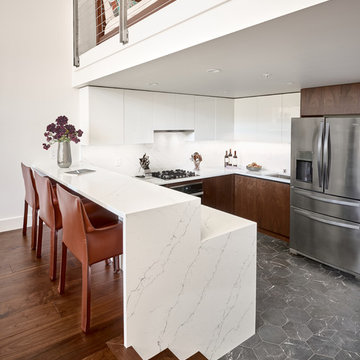
Gorgeous Executive Customized Cabinet with White Lacquer Upper with Walnut Bases really bring's the whole kitchen together.
サンフランシスコにあるお手頃価格の小さなモダンスタイルのおしゃれなキッチン (シングルシンク、フラットパネル扉のキャビネット、白いキャビネット、珪岩カウンター、白いキッチンパネル、シルバーの調理設備、セラミックタイルの床、黒い床、白いキッチンカウンター) の写真
サンフランシスコにあるお手頃価格の小さなモダンスタイルのおしゃれなキッチン (シングルシンク、フラットパネル扉のキャビネット、白いキャビネット、珪岩カウンター、白いキッチンパネル、シルバーの調理設備、セラミックタイルの床、黒い床、白いキッチンカウンター) の写真
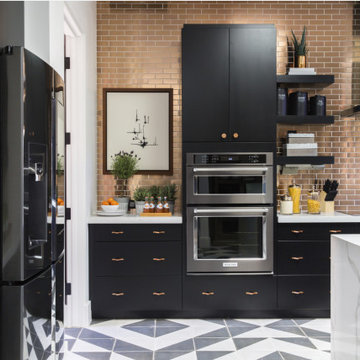
This look into the well-detailed open kitchen from the foyer shows the beautiful view that greets visitors when they enter the home.
シカゴにある高級な広いトラディショナルスタイルのおしゃれなキッチン (ドロップインシンク、フラットパネル扉のキャビネット、中間色木目調キャビネット、珪岩カウンター、メタルタイルのキッチンパネル、黒い調理設備、セラミックタイルの床、黒い床、白いキッチンカウンター) の写真
シカゴにある高級な広いトラディショナルスタイルのおしゃれなキッチン (ドロップインシンク、フラットパネル扉のキャビネット、中間色木目調キャビネット、珪岩カウンター、メタルタイルのキッチンパネル、黒い調理設備、セラミックタイルの床、黒い床、白いキッチンカウンター) の写真
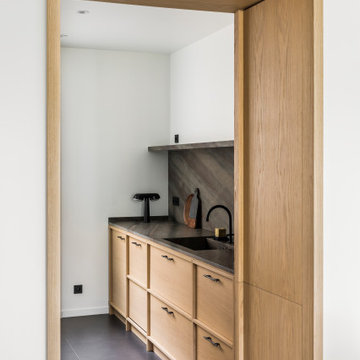
Photo : Romain Ricard
パリにある高級な中くらいなモダンスタイルのおしゃれなキッチン (一体型シンク、フラットパネル扉のキャビネット、淡色木目調キャビネット、珪岩カウンター、黒いキッチンパネル、クオーツストーンのキッチンパネル、パネルと同色の調理設備、セラミックタイルの床、アイランドなし、黒い床、黒いキッチンカウンター) の写真
パリにある高級な中くらいなモダンスタイルのおしゃれなキッチン (一体型シンク、フラットパネル扉のキャビネット、淡色木目調キャビネット、珪岩カウンター、黒いキッチンパネル、クオーツストーンのキッチンパネル、パネルと同色の調理設備、セラミックタイルの床、アイランドなし、黒い床、黒いキッチンカウンター) の写真
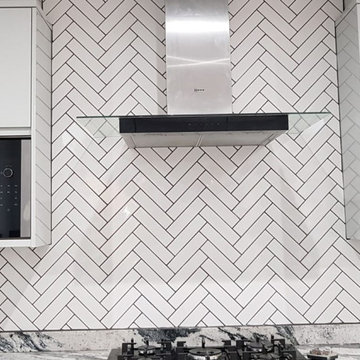
Rear kitchen extension with tile splash back, wet underfloor heating, kitchen island and herringbone tile pattern.
ロンドンにある高級な中くらいなモダンスタイルのおしゃれなキッチン (エプロンフロントシンク、フラットパネル扉のキャビネット、白いキャビネット、珪岩カウンター、白いキッチンパネル、セラミックタイルのキッチンパネル、パネルと同色の調理設備、セラミックタイルの床、黒い床、マルチカラーのキッチンカウンター) の写真
ロンドンにある高級な中くらいなモダンスタイルのおしゃれなキッチン (エプロンフロントシンク、フラットパネル扉のキャビネット、白いキャビネット、珪岩カウンター、白いキッチンパネル、セラミックタイルのキッチンパネル、パネルと同色の調理設備、セラミックタイルの床、黒い床、マルチカラーのキッチンカウンター) の写真
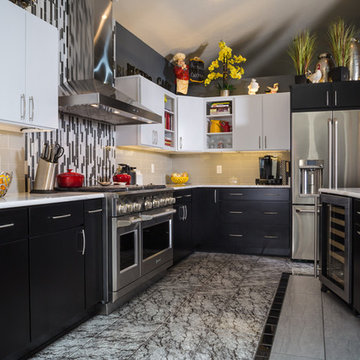
With a massive island as the centerpiece; this kitchen is contemporary in style, modern in technology, and is designed for comfort for the whole family. The door style is Carlisle Slab in Maple by Echelon Cabinetry in two tones. The upper cabinetry finish is Alpine White and the lowers are in Onyx. The island and surrounding countertops are quartz in Brittanicca by Cambria. In the island is the super single undermount Blanco sink with a Moen faucet. The island also houses a programmable 48 bottle built-in wine fridge. A new state of the art 48-inch GE Monogram stove with four burners, a griddle, a grill, and one and a half ovens was added. A new french door refrigerator with a bottom freezer slide out was added as well. The homeowners opted for under and above cabinet lighting to not only light the countertop work space but to also light her favorite pieces displayed above the cabinets. The glass subway tile was laid in a vertical pattern instead of horizontal which helps give a more contemporary feel to the space. Photo credit: Hayman Studio
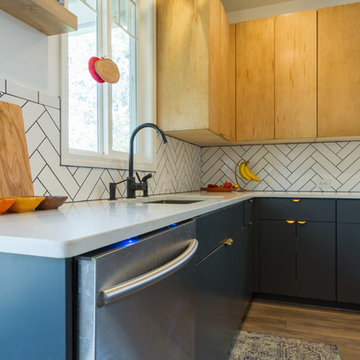
View of the Samsung Storm wash dishwasher.
Upper cabinets are flat front natural birch, the lower cabinets are painted with Mark Twains Gray, from Valspar paints.
Cory Locatelli Photography
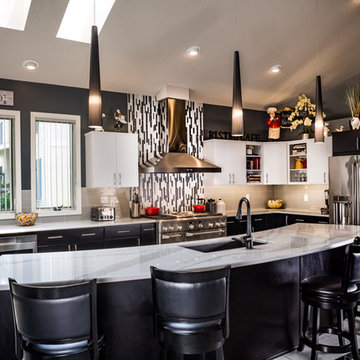
With a massive island as the centerpiece; this kitchen is contemporary in style, modern in technology, and is designed for comfort for the whole family. The door style is Carlisle Slab in Maple by Echelon Cabinetry in two tones. The upper cabinetry finish is Alpine White and the lowers are in Onyx. The island and surrounding countertops are quartz in Brittanicca by Cambria. In the island is the super single undermount Blanco sink with a Moen faucet. The island also houses a programmable 48 bottle built-in wine fridge. A new state of the art 48-inch GE Monogram stove with four burners, a griddle, a grill, and one and a half ovens was added. A new french door refrigerator with a bottom freezer slide out was added as well. The homeowners opted for under and above cabinet lighting to not only light the countertop work space but to also light her favorite pieces displayed above the cabinets. The glass subway tile was laid in a vertical pattern instead of horizontal which helps give a more contemporary feel to the space. Photo credit: Hayman Studio
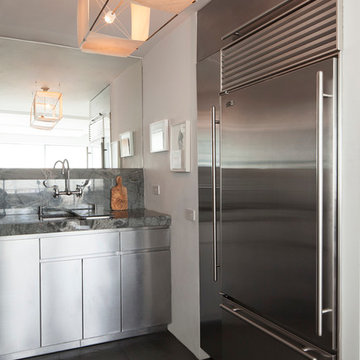
Michelle Rose Photography
ニューヨークにあるトランジショナルスタイルのおしゃれなキッチン (フラットパネル扉のキャビネット、ステンレスキャビネット、珪岩カウンター、シルバーの調理設備、セラミックタイルの床、黒い床、アンダーカウンターシンク、グレーのキッチンパネル、石スラブのキッチンパネル) の写真
ニューヨークにあるトランジショナルスタイルのおしゃれなキッチン (フラットパネル扉のキャビネット、ステンレスキャビネット、珪岩カウンター、シルバーの調理設備、セラミックタイルの床、黒い床、アンダーカウンターシンク、グレーのキッチンパネル、石スラブのキッチンパネル) の写真
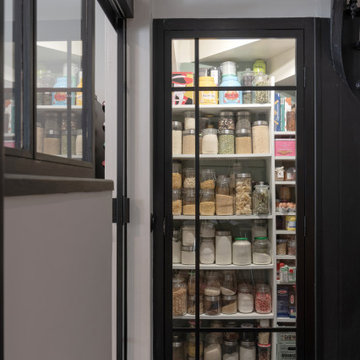
Espace sous escaliers optimisé en créant un cellier.
Conception : Sur Mesure - Lauranne Fulchiron
Crédits Photos : Sabine Serrad
サンテティエンヌにあるお手頃価格の中くらいなモダンスタイルのおしゃれなLDK (シングルシンク、フラットパネル扉のキャビネット、ベージュのキャビネット、珪岩カウンター、黒いキッチンパネル、クオーツストーンのキッチンパネル、シルバーの調理設備、セラミックタイルの床、アイランドなし、黒い床、黒いキッチンカウンター) の写真
サンテティエンヌにあるお手頃価格の中くらいなモダンスタイルのおしゃれなLDK (シングルシンク、フラットパネル扉のキャビネット、ベージュのキャビネット、珪岩カウンター、黒いキッチンパネル、クオーツストーンのキッチンパネル、シルバーの調理設備、セラミックタイルの床、アイランドなし、黒い床、黒いキッチンカウンター) の写真
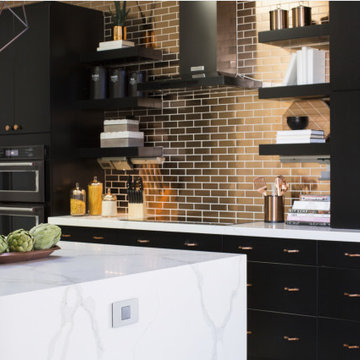
This look into the well-detailed open kitchen from the foyer shows the beautiful view that greets visitors when they enter the home.
シカゴにある高級な広いトラディショナルスタイルのおしゃれなキッチン (ドロップインシンク、フラットパネル扉のキャビネット、中間色木目調キャビネット、珪岩カウンター、メタルタイルのキッチンパネル、黒い調理設備、セラミックタイルの床、黒い床、白いキッチンカウンター) の写真
シカゴにある高級な広いトラディショナルスタイルのおしゃれなキッチン (ドロップインシンク、フラットパネル扉のキャビネット、中間色木目調キャビネット、珪岩カウンター、メタルタイルのキッチンパネル、黒い調理設備、セラミックタイルの床、黒い床、白いキッチンカウンター) の写真
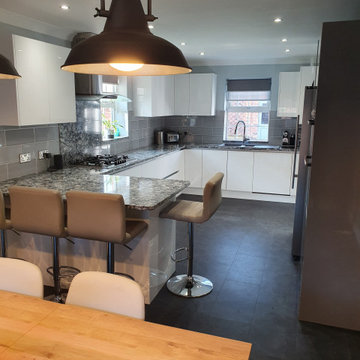
Range: Glacier Gloss
Colours: White and Dust Grey
Worktops: Quartz
ウエストミッドランズにあるお手頃価格の中くらいなコンテンポラリースタイルのおしゃれなキッチン (ダブルシンク、フラットパネル扉のキャビネット、白いキャビネット、珪岩カウンター、マルチカラーのキッチンパネル、黒い調理設備、セラミックタイルの床、アイランドなし、黒い床、マルチカラーのキッチンカウンター) の写真
ウエストミッドランズにあるお手頃価格の中くらいなコンテンポラリースタイルのおしゃれなキッチン (ダブルシンク、フラットパネル扉のキャビネット、白いキャビネット、珪岩カウンター、マルチカラーのキッチンパネル、黒い調理設備、セラミックタイルの床、アイランドなし、黒い床、マルチカラーのキッチンカウンター) の写真
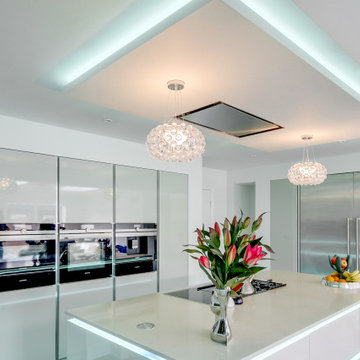
By
エセックスにあるお手頃価格のモダンスタイルのおしゃれなキッチン (一体型シンク、フラットパネル扉のキャビネット、ピンクのキャビネット、珪岩カウンター、黒いキッチンパネル、セラミックタイルのキッチンパネル、シルバーの調理設備、セラミックタイルの床、黒い床、グレーのキッチンカウンター、折り上げ天井) の写真
エセックスにあるお手頃価格のモダンスタイルのおしゃれなキッチン (一体型シンク、フラットパネル扉のキャビネット、ピンクのキャビネット、珪岩カウンター、黒いキッチンパネル、セラミックタイルのキッチンパネル、シルバーの調理設備、セラミックタイルの床、黒い床、グレーのキッチンカウンター、折り上げ天井) の写真
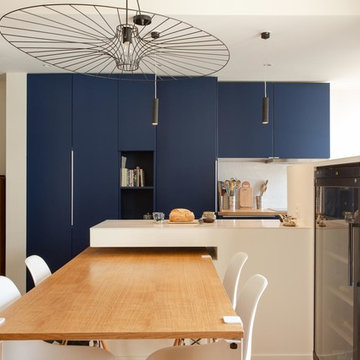
Thuy N'Guyen
パリにあるお手頃価格の中くらいなコンテンポラリースタイルのおしゃれなキッチン (アンダーカウンターシンク、フラットパネル扉のキャビネット、青いキャビネット、珪岩カウンター、白いキッチンパネル、セラミックタイルのキッチンパネル、パネルと同色の調理設備、セラミックタイルの床、黒い床、白いキッチンカウンター) の写真
パリにあるお手頃価格の中くらいなコンテンポラリースタイルのおしゃれなキッチン (アンダーカウンターシンク、フラットパネル扉のキャビネット、青いキャビネット、珪岩カウンター、白いキッチンパネル、セラミックタイルのキッチンパネル、パネルと同色の調理設備、セラミックタイルの床、黒い床、白いキッチンカウンター) の写真
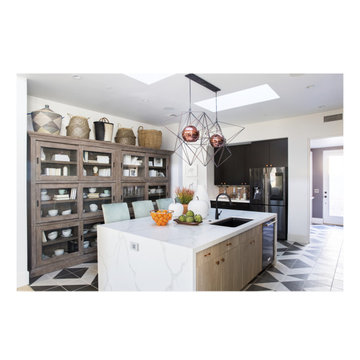
This look into the well-detailed open kitchen from the foyer shows the beautiful view that greets visitors when they enter the home.
シカゴにある高級な広いトラディショナルスタイルのおしゃれなキッチン (ドロップインシンク、フラットパネル扉のキャビネット、中間色木目調キャビネット、珪岩カウンター、メタルタイルのキッチンパネル、黒い調理設備、セラミックタイルの床、黒い床、白いキッチンカウンター) の写真
シカゴにある高級な広いトラディショナルスタイルのおしゃれなキッチン (ドロップインシンク、フラットパネル扉のキャビネット、中間色木目調キャビネット、珪岩カウンター、メタルタイルのキッチンパネル、黒い調理設備、セラミックタイルの床、黒い床、白いキッチンカウンター) の写真
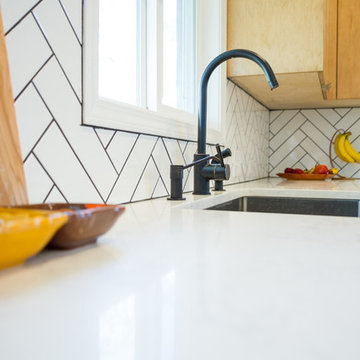
Counter view towards the sink and backsplash.
Cory Locatelli Photography
アトランタにあるお手頃価格の広いコンテンポラリースタイルのおしゃれなキッチン (ドロップインシンク、フラットパネル扉のキャビネット、淡色木目調キャビネット、珪岩カウンター、白いキッチンパネル、磁器タイルのキッチンパネル、シルバーの調理設備、セラミックタイルの床、黒い床) の写真
アトランタにあるお手頃価格の広いコンテンポラリースタイルのおしゃれなキッチン (ドロップインシンク、フラットパネル扉のキャビネット、淡色木目調キャビネット、珪岩カウンター、白いキッチンパネル、磁器タイルのキッチンパネル、シルバーの調理設備、セラミックタイルの床、黒い床) の写真
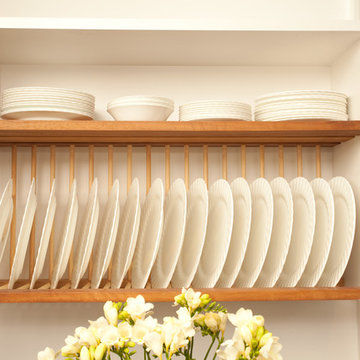
Cabinetry - Mixture of painted and veneered doors and drawer fronts
Handles - Stopped 'J' handle detail in solid Oak
Cabinetry colour - Little Greene Slaked Lime 105 & American White Oak Veneer
Worktop - Dekton Fossil
Appliances - Miele, Elica & Caple
Adam Swaine
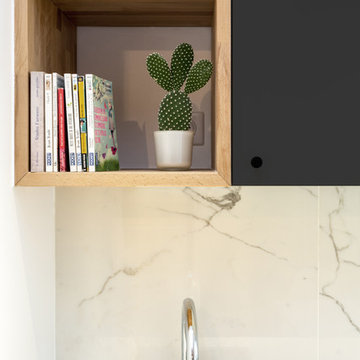
Stéphane Vasco
パリにあるお手頃価格の小さなコンテンポラリースタイルのおしゃれなキッチン (白いキッチンパネル、アイランドなし、アンダーカウンターシンク、フラットパネル扉のキャビネット、黒いキャビネット、珪岩カウンター、大理石のキッチンパネル、パネルと同色の調理設備、セラミックタイルの床、黒い床、白いキッチンカウンター) の写真
パリにあるお手頃価格の小さなコンテンポラリースタイルのおしゃれなキッチン (白いキッチンパネル、アイランドなし、アンダーカウンターシンク、フラットパネル扉のキャビネット、黒いキャビネット、珪岩カウンター、大理石のキッチンパネル、パネルと同色の調理設備、セラミックタイルの床、黒い床、白いキッチンカウンター) の写真
キッチン (フラットパネル扉のキャビネット、珪岩カウンター、セラミックタイルの床、トラバーチンの床、黒い床) の写真
1