キッチン (フラットパネル扉のキャビネット、オニキスカウンター、茶色い床) の写真
絞り込み:
資材コスト
並び替え:今日の人気順
写真 1〜20 枚目(全 108 枚)
1/4

Unexpected materials and objects worked to creat the subte beauty in this kitchen. Semi-precious stone was used on the kitchen island, and can be back-lit while entertaining. The dining table was custom crafted to showcase a vintage United Airlines sign, complimenting the hand blown glass chandelier inspired by koi fish that hangs above.
Photography: Gil Jacobs, Martha's Vineyard
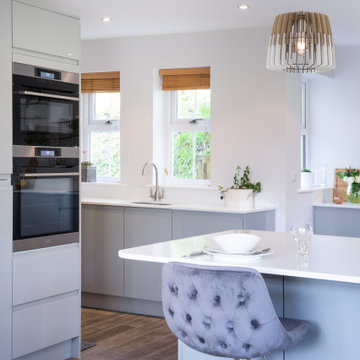
Two built in ovens for all your cooking adventures and placed at standing hight to save lifting heavy trays from ground level.
コーンウォールにある中くらいなモダンスタイルのおしゃれなキッチン (ドロップインシンク、フラットパネル扉のキャビネット、グレーのキャビネット、オニキスカウンター、白いキッチンパネル、ガラス板のキッチンパネル、黒い調理設備、濃色無垢フローリング、茶色い床、白いキッチンカウンター) の写真
コーンウォールにある中くらいなモダンスタイルのおしゃれなキッチン (ドロップインシンク、フラットパネル扉のキャビネット、グレーのキャビネット、オニキスカウンター、白いキッチンパネル、ガラス板のキッチンパネル、黒い調理設備、濃色無垢フローリング、茶色い床、白いキッチンカウンター) の写真
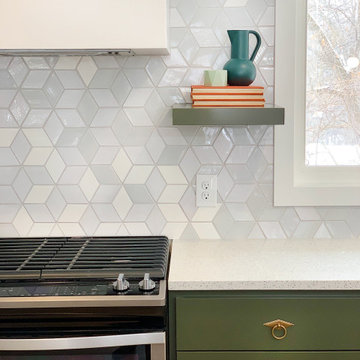
ミネアポリスにあるお手頃価格の中くらいなミッドセンチュリースタイルのおしゃれなキッチン (ドロップインシンク、フラットパネル扉のキャビネット、緑のキャビネット、オニキスカウンター、グレーのキッチンパネル、セラミックタイルのキッチンパネル、シルバーの調理設備、淡色無垢フローリング、茶色い床、白いキッチンカウンター) の写真
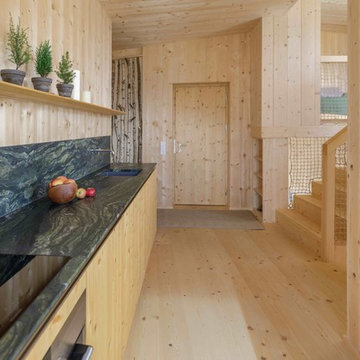
ミュンヘンにある中くらいな北欧スタイルのおしゃれなキッチン (一体型シンク、フラットパネル扉のキャビネット、中間色木目調キャビネット、オニキスカウンター、マルチカラーのキッチンパネル、シルバーの調理設備、淡色無垢フローリング、アイランドなし、茶色い床) の写真
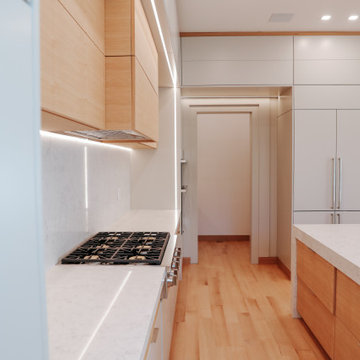
トロントにある高級な中くらいなコンテンポラリースタイルのおしゃれなキッチン (ダブルシンク、フラットパネル扉のキャビネット、グレーのキャビネット、オニキスカウンター、白いキッチンパネル、石タイルのキッチンパネル、シルバーの調理設備、淡色無垢フローリング、茶色い床、白いキッチンカウンター、折り上げ天井) の写真
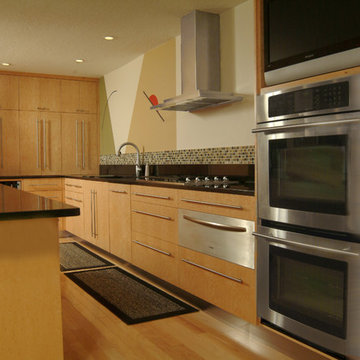
This modern kitchen has a warming drawer built into base cabinetry.
Rob Downey
オーランドにあるモダンスタイルのおしゃれなキッチン (アンダーカウンターシンク、フラットパネル扉のキャビネット、淡色木目調キャビネット、オニキスカウンター、メタリックのキッチンパネル、モザイクタイルのキッチンパネル、シルバーの調理設備、淡色無垢フローリング、茶色い床) の写真
オーランドにあるモダンスタイルのおしゃれなキッチン (アンダーカウンターシンク、フラットパネル扉のキャビネット、淡色木目調キャビネット、オニキスカウンター、メタリックのキッチンパネル、モザイクタイルのキッチンパネル、シルバーの調理設備、淡色無垢フローリング、茶色い床) の写真
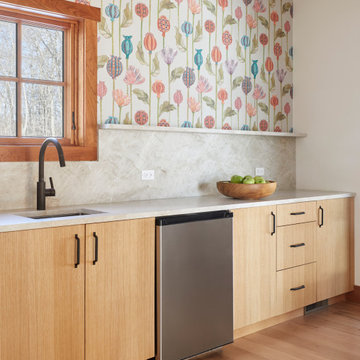
ニューヨークにあるラグジュアリーな巨大なトラディショナルスタイルのおしゃれなキッチン (シングルシンク、フラットパネル扉のキャビネット、淡色木目調キャビネット、オニキスカウンター、ベージュキッチンパネル、石スラブのキッチンパネル、シルバーの調理設備、無垢フローリング、茶色い床、ベージュのキッチンカウンター、塗装板張りの天井) の写真
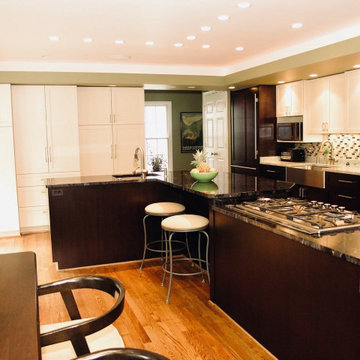
ボルチモアにある巨大なトラディショナルスタイルのおしゃれなキッチン (エプロンフロントシンク、フラットパネル扉のキャビネット、濃色木目調キャビネット、オニキスカウンター、マルチカラーのキッチンパネル、磁器タイルのキッチンパネル、カラー調理設備、無垢フローリング、茶色い床、黒いキッチンカウンター、三角天井) の写真
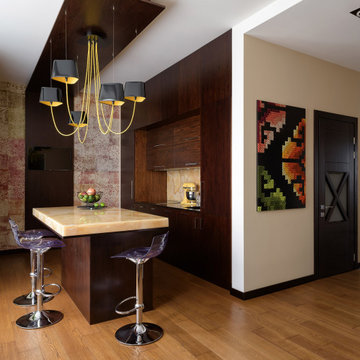
Простое место для жизни, где спокойно, уютно и тепло.
Интерьер живет и дополняется декором из путешествий и предметами иконами дизайна до сих пор.
Фокусная точка кухни— столешница с подсветкой из медового оникса и люстра Designheure lustre 6 petit nuage.
Спальня - зона вдохновленная сюрреализмом, Рене Магниттом и глубоким синим. Акценты: стул fabio november her Casamania, торшер Eos Umage и скульптура ASW A Shade Wilder
Ванная комната - мечта и воспоминание о райском острове Бали.
Фотограф: Сергей Савченко
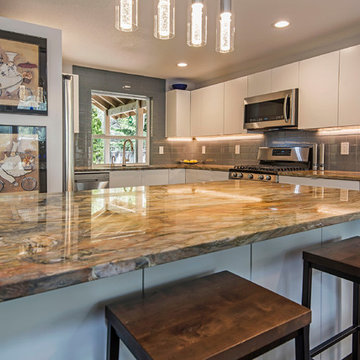
他の地域にある高級な広いコンテンポラリースタイルのおしゃれなキッチン (アンダーカウンターシンク、フラットパネル扉のキャビネット、白いキャビネット、オニキスカウンター、グレーのキッチンパネル、ガラスタイルのキッチンパネル、シルバーの調理設備、濃色無垢フローリング、茶色い床) の写真
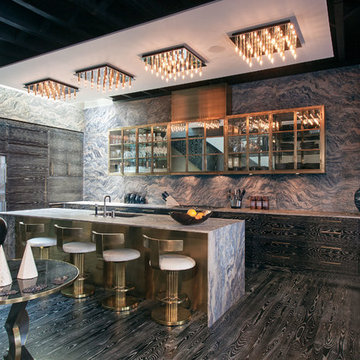
Featured in NY Magazine
Project Size: 3,300 square feet
INTERIOR:
Provided unfinished 3” White Ash flooring. Field wire brushed, cerused and finished to match millwork throughout.
Applied 8 coats traditional wax. Burnished floors on site.
Fabricated stair treads for all 3 levels, finished to match flooring.
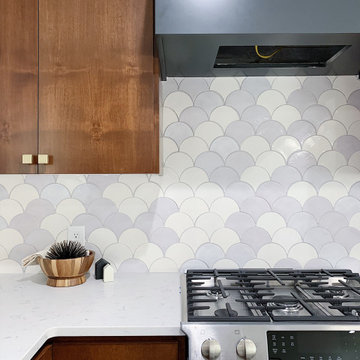
ミネアポリスにあるお手頃価格の広いミッドセンチュリースタイルのおしゃれなキッチン (ドロップインシンク、フラットパネル扉のキャビネット、濃色木目調キャビネット、オニキスカウンター、白いキッチンパネル、セラミックタイルのキッチンパネル、シルバーの調理設備、濃色無垢フローリング、茶色い床、白いキッチンカウンター) の写真
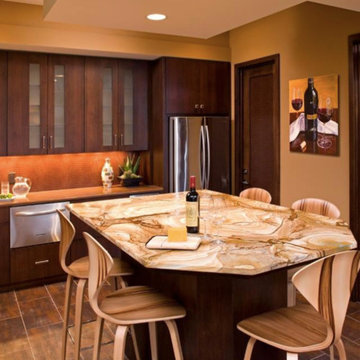
ミネアポリスにある高級な広いおしゃれなキッチン (アンダーカウンターシンク、フラットパネル扉のキャビネット、濃色木目調キャビネット、オニキスカウンター、赤いキッチンパネル、モザイクタイルのキッチンパネル、シルバーの調理設備、磁器タイルの床、茶色い床、オレンジのキッチンカウンター) の写真
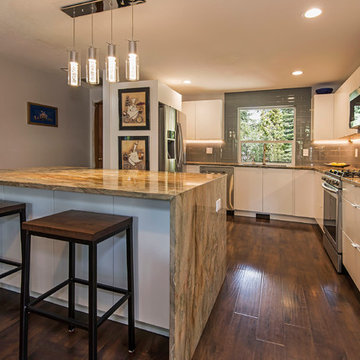
他の地域にある高級な広いコンテンポラリースタイルのおしゃれなキッチン (アンダーカウンターシンク、フラットパネル扉のキャビネット、白いキャビネット、オニキスカウンター、グレーのキッチンパネル、ガラスタイルのキッチンパネル、シルバーの調理設備、濃色無垢フローリング、茶色い床) の写真
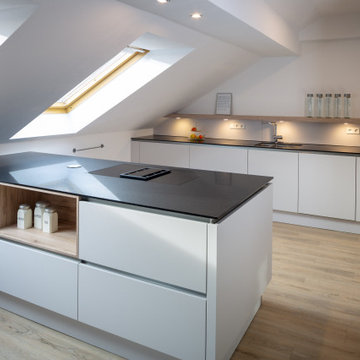
moderne Küche mit Dachschräge
ドレスデンにある高級な広いコンテンポラリースタイルのおしゃれなキッチン (ダブルシンク、フラットパネル扉のキャビネット、白いキャビネット、オニキスカウンター、白いキッチンパネル、黒い調理設備、無垢フローリング、茶色い床、黒いキッチンカウンター) の写真
ドレスデンにある高級な広いコンテンポラリースタイルのおしゃれなキッチン (ダブルシンク、フラットパネル扉のキャビネット、白いキャビネット、オニキスカウンター、白いキッチンパネル、黒い調理設備、無垢フローリング、茶色い床、黒いキッチンカウンター) の写真
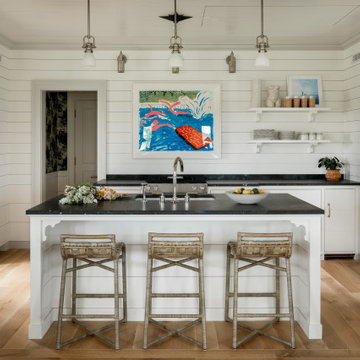
オースティンにある中くらいなビーチスタイルのおしゃれなキッチン (エプロンフロントシンク、フラットパネル扉のキャビネット、白いキャビネット、オニキスカウンター、淡色無垢フローリング、茶色い床、黒いキッチンカウンター) の写真
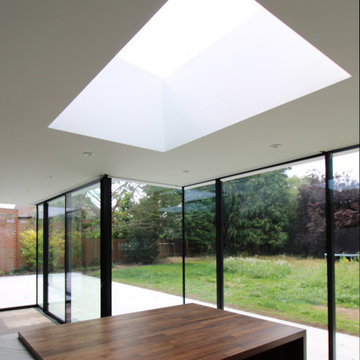
This project is all about connecting interior living spaces with the garden.
Despite its location on a desirable corner plot, the original 1930s house had a conventional design with individual rooms and small window openings that separated interior and exterior spaces.
The aims for the project were to bring more natural light into the interior, to make best use of long views out towards the widening garden, and to open up existing rooms to create a feeling of openness and flow between spaces.
To achieve this, the ground floor was extended and adapted to create a series of staggered spaces that open directly onto the garden terrace. Unlike typical straight-line façades, which tend to divide inside and outside, the zig-zag façade helps to integrate the interior and exterior.
Living, dining and kitchen spaces are positioned along the stepped façade, each space having a dual aspect, which fills the interior with natural light, and creates a variety of views towards the garden.
The openness of the view was the outcome of careful design coordination with the Structural Engineer, Axiom Structures, and resulted in the elimination of all intermediate supports, achieving an entirely column-free space spanning 12m, and 14m unobstructed glass façade.
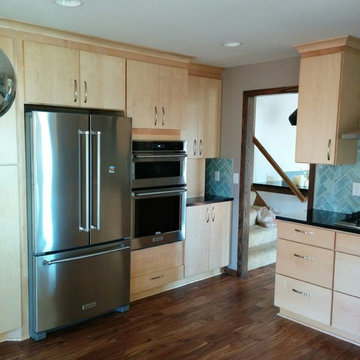
ミネアポリスにある小さなモダンスタイルのおしゃれなキッチン (アンダーカウンターシンク、フラットパネル扉のキャビネット、淡色木目調キャビネット、オニキスカウンター、青いキッチンパネル、サブウェイタイルのキッチンパネル、シルバーの調理設備、濃色無垢フローリング、茶色い床) の写真
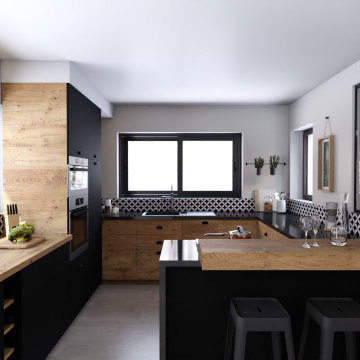
Une deuxième proposition d'aménagement avec un agencement en U. C'est le premier projet qui a été retenu.
ルアーブルにあるお手頃価格の広いコンテンポラリースタイルのおしゃれなキッチン (アンダーカウンターシンク、フラットパネル扉のキャビネット、黒いキャビネット、オニキスカウンター、白いキッチンパネル、セメントタイルのキッチンパネル、黒い調理設備、淡色無垢フローリング、茶色い床、黒いキッチンカウンター) の写真
ルアーブルにあるお手頃価格の広いコンテンポラリースタイルのおしゃれなキッチン (アンダーカウンターシンク、フラットパネル扉のキャビネット、黒いキャビネット、オニキスカウンター、白いキッチンパネル、セメントタイルのキッチンパネル、黒い調理設備、淡色無垢フローリング、茶色い床、黒いキッチンカウンター) の写真
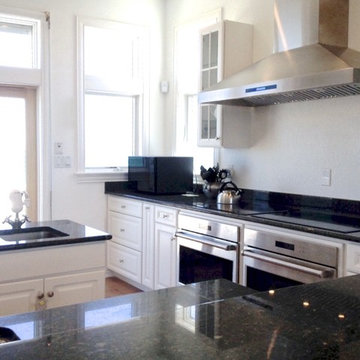
What a great shot of our ProSW! This impressive range hood covers two ranges. It comes with several LED lights to cover the cooktop completely. We love the bright natural light in this modern kitchen!
キッチン (フラットパネル扉のキャビネット、オニキスカウンター、茶色い床) の写真
1