キッチン (フラットパネル扉のキャビネット、ラミネートカウンター、オニキスカウンター、一体型シンク) の写真
絞り込み:
資材コスト
並び替え:今日の人気順
写真 1〜20 枚目(全 1,018 枚)
1/5

Kitchen with blue switches and pink walls
ベルリンにあるお手頃価格の小さなエクレクティックスタイルのおしゃれなキッチン (一体型シンク、フラットパネル扉のキャビネット、赤いキャビネット、ラミネートカウンター、ピンクのキッチンパネル、カラー調理設備、リノリウムの床、アイランドなし、ピンクの床、白いキッチンカウンター) の写真
ベルリンにあるお手頃価格の小さなエクレクティックスタイルのおしゃれなキッチン (一体型シンク、フラットパネル扉のキャビネット、赤いキャビネット、ラミネートカウンター、ピンクのキッチンパネル、カラー調理設備、リノリウムの床、アイランドなし、ピンクの床、白いキッチンカウンター) の写真
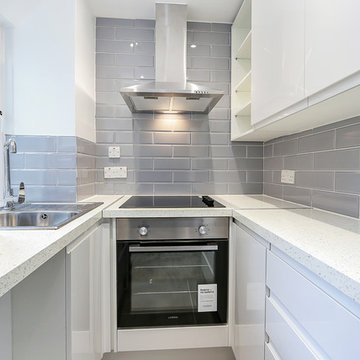
Compact U-Shaped Kitchen that houses electric hob, oven & extractor fan.
White gloss finished cabinets with laminate white glass speckled worktop.
Photograph taken by SpacePhoto
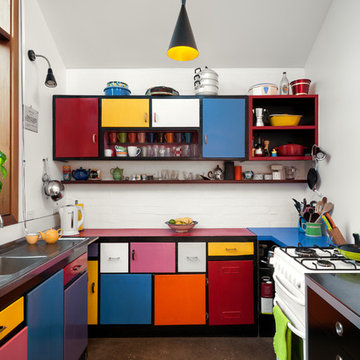
photographer Emma Cross
メルボルンにある低価格の小さなエクレクティックスタイルのおしゃれなコの字型キッチン (フラットパネル扉のキャビネット、ラミネートカウンター、白いキッチンパネル、アイランドなし、一体型シンク、白い調理設備、コンクリートの床、グレーの床、赤いキッチンカウンター) の写真
メルボルンにある低価格の小さなエクレクティックスタイルのおしゃれなコの字型キッチン (フラットパネル扉のキャビネット、ラミネートカウンター、白いキッチンパネル、アイランドなし、一体型シンク、白い調理設備、コンクリートの床、グレーの床、赤いキッチンカウンター) の写真

Kitchen dining area featuring plywood window seat and clerestory window
ロンドンにあるお手頃価格の中くらいなインダストリアルスタイルのおしゃれなキッチン (一体型シンク、フラットパネル扉のキャビネット、ステンレスキャビネット、ラミネートカウンター、白いキッチンパネル、テラコッタタイルのキッチンパネル、シルバーの調理設備、コンクリートの床、グレーの床、オレンジのキッチンカウンター、表し梁) の写真
ロンドンにあるお手頃価格の中くらいなインダストリアルスタイルのおしゃれなキッチン (一体型シンク、フラットパネル扉のキャビネット、ステンレスキャビネット、ラミネートカウンター、白いキッチンパネル、テラコッタタイルのキッチンパネル、シルバーの調理設備、コンクリートの床、グレーの床、オレンジのキッチンカウンター、表し梁) の写真

他の地域にある中くらいなコンテンポラリースタイルのおしゃれなキッチン (一体型シンク、フラットパネル扉のキャビネット、緑のキャビネット、ラミネートカウンター、茶色いキッチンパネル、ガラス板のキッチンパネル、パネルと同色の調理設備、磁器タイルの床、アイランドなし、ベージュの床、茶色いキッチンカウンター) の写真
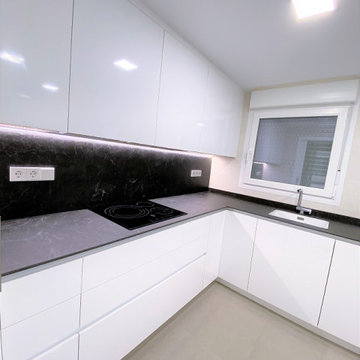
El objetivo de esta reforma fue aprovechar el mayor espacio posible quitando la despensa y cambiando puerta abatible por corredera.
Combinamos el pavimento y revestimiento en tonos grises los muebles de en blanco brillo y la bancada en negro consiguiendo una perfecta combinación.
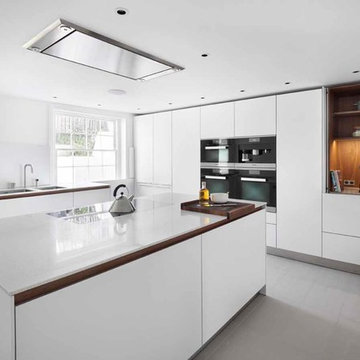
This b3 kitchen was designed in bulthaup b3 Alpine White Laminate with Aluminium Edges. The appliances are Miele.
Photo credit: Alex James
ロンドンにあるラグジュアリーな中くらいなコンテンポラリースタイルのおしゃれなキッチン (白いキャビネット、ラミネートカウンター、黒い調理設備、フラットパネル扉のキャビネット、一体型シンク、白いキッチンパネル、ガラス板のキッチンパネル) の写真
ロンドンにあるラグジュアリーな中くらいなコンテンポラリースタイルのおしゃれなキッチン (白いキャビネット、ラミネートカウンター、黒い調理設備、フラットパネル扉のキャビネット、一体型シンク、白いキッチンパネル、ガラス板のキッチンパネル) の写真
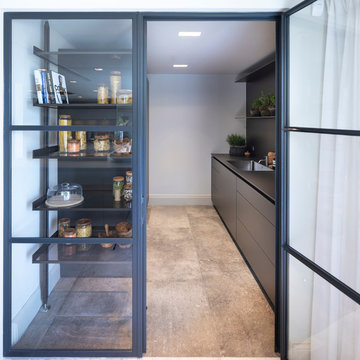
A stylish contemporary Bulthaup B3 Pantry with bespoke Crittall Doors & Rimadesio open shelving. As part of the large Bulthaup B3 Open-Plan Kitchen at our Lake View House full home renovation project with Llama Group.
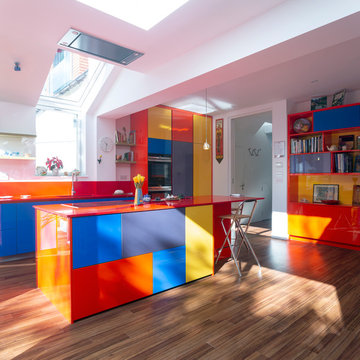
ロンドンにあるお手頃価格の広いコンテンポラリースタイルのおしゃれなキッチン (一体型シンク、フラットパネル扉のキャビネット、ラミネートカウンター、シルバーの調理設備、茶色い床、赤いキッチンカウンター、赤いキャビネット、赤いキッチンパネル) の写真
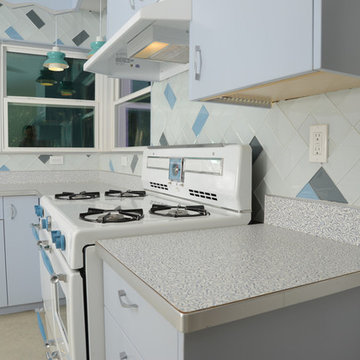
Phillip Marcel http://meghanmeyer.com/
マイアミにある中くらいなミッドセンチュリースタイルのおしゃれなキッチン (一体型シンク、フラットパネル扉のキャビネット、ラミネートカウンター、ガラスタイルのキッチンパネル、青いキャビネット、ベージュキッチンパネル、リノリウムの床、アイランドなし、ベージュの床) の写真
マイアミにある中くらいなミッドセンチュリースタイルのおしゃれなキッチン (一体型シンク、フラットパネル扉のキャビネット、ラミネートカウンター、ガラスタイルのキッチンパネル、青いキャビネット、ベージュキッチンパネル、リノリウムの床、アイランドなし、ベージュの床) の写真
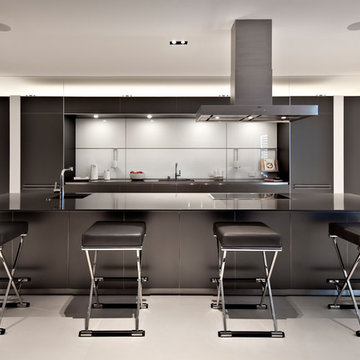
The kitchen adjacent to the glass enclosed LUMA Wine Cellar.
ロサンゼルスにある高級な中くらいなコンテンポラリースタイルのおしゃれなキッチン (一体型シンク、フラットパネル扉のキャビネット、茶色いキャビネット、オニキスカウンター、白いキッチンパネル、大理石のキッチンパネル、シルバーの調理設備、コンクリートの床、白い床、黒いキッチンカウンター) の写真
ロサンゼルスにある高級な中くらいなコンテンポラリースタイルのおしゃれなキッチン (一体型シンク、フラットパネル扉のキャビネット、茶色いキャビネット、オニキスカウンター、白いキッチンパネル、大理石のキッチンパネル、シルバーの調理設備、コンクリートの床、白い床、黒いキッチンカウンター) の写真
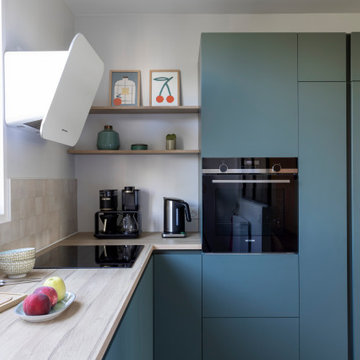
Le salon autrefois séparé de la cuisine a laissé place à une pièce unique. L'ouverture du mur porteur a pris la forme d'une arche pour faire écho a celle présente dans l'entrée. Les courbes se sont invitées dans le dessin de la verrière et le choix du papier peint. Le coin repas s'est immiscé entre la cuisine et le salon. L'ensemble a été conçu sur mesure pour notre studio.
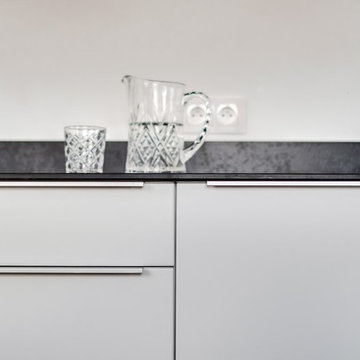
パリにあるお手頃価格の広いモダンスタイルのおしゃれなキッチン (一体型シンク、フラットパネル扉のキャビネット、グレーのキャビネット、ラミネートカウンター、グレーのキッチンパネル、パネルと同色の調理設備、グレーのキッチンカウンター) の写真

Edinburgh rented flat with restrictions in regard to any paint and finishes changes. Interior styling is done in a Scandinavian Style. The client wanted help with the basic pieces of furniture for each room, and, at a later date, she would continue to add all the elements that she wishes.
Interior styling - Scandinavian
Photo ©Detail Movement
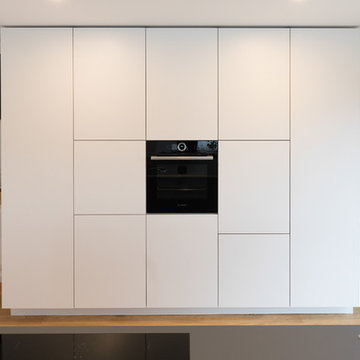
Küchen mit Tip-On-System sind zeitlos, elegant und intuitiv zu bedienen. Die beiden Regale rahmen die Hochschränke ein und schaffen so Symmetrie, Stauraum und Platz für Dekoration.
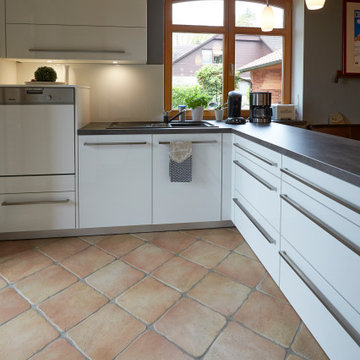
Mitteltresen für mehr Arbeitsfläche, Unterteilung der Küche für einen Essplatz mit Eckbank
ブレーメンにある高級な小さなコンテンポラリースタイルのおしゃれなキッチン (一体型シンク、フラットパネル扉のキャビネット、白いキャビネット、ラミネートカウンター、白いキッチンパネル、テラコッタタイルの床、ベージュの床、グレーのキッチンカウンター) の写真
ブレーメンにある高級な小さなコンテンポラリースタイルのおしゃれなキッチン (一体型シンク、フラットパネル扉のキャビネット、白いキャビネット、ラミネートカウンター、白いキッチンパネル、テラコッタタイルの床、ベージュの床、グレーのキッチンカウンター) の写真
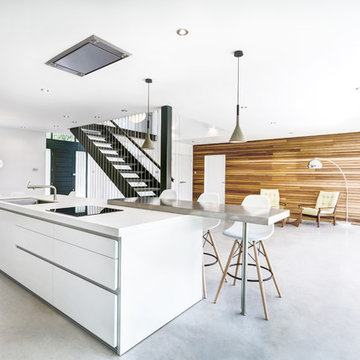
The wooden cladding moves from inside to out in this modern property extension by AR Design, WInchester.
The pure white bulthaup b1 kitchen sits comfortably in the modern, contemporary environment allowing the characteristics of the architecture to shine.
Martin Gardner
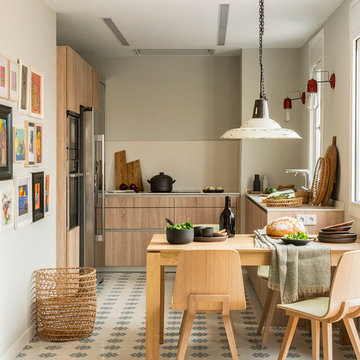
Proyecto realizado por Meritxell Ribé - The Room Studio
Construcción: The Room Work
Fotografías: Mauricio Fuertes
バルセロナにある中くらいなビーチスタイルのおしゃれなキッチン (一体型シンク、フラットパネル扉のキャビネット、淡色木目調キャビネット、ラミネートカウンター、ベージュキッチンパネル、シルバーの調理設備、ベージュのキッチンカウンター、アイランドなし、マルチカラーの床) の写真
バルセロナにある中くらいなビーチスタイルのおしゃれなキッチン (一体型シンク、フラットパネル扉のキャビネット、淡色木目調キャビネット、ラミネートカウンター、ベージュキッチンパネル、シルバーの調理設備、ベージュのキッチンカウンター、アイランドなし、マルチカラーの床) の写真
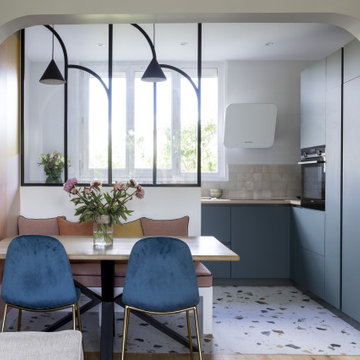
Le salon autrefois séparé de la cuisine a laissé place à une pièce unique. L'ouverture du mur porteur a pris la forme d'une arche pour faire écho a celle présente dans l'entrée. Les courbes se sont invitées dans le dessin de la verrière et le choix du papier peint. Le coin repas s'est immiscé entre la cuisine et le salon. L'ensemble a été conçu sur mesure pour notre studio.
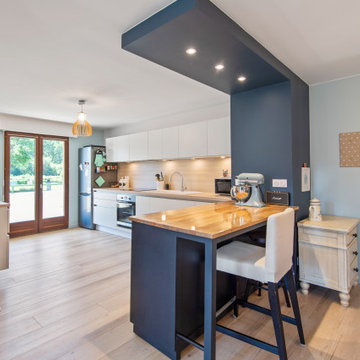
Désireux de devenir propriétaire, ce couple a décidé de faire l'achat d'un nouvel appartement. Celui-ci devait être suffisamment grand pour accueillir leur bébé à naître et leur permettre d'y habiter pendant quelques années avant de le mettre en location.
N'ayant pas été rafraîchi depuis longtemps, il était nécessaire de réaliser des travaux de rénovation pour remettre au goût du jour cet appartement, mais surtout qu'il soit adapté aux envies et au mode de vie de ce jeune couple.
En tant que décoratrice d'intérieur, j'ai été sollicité pour mes conseils, par mon partenaire La Maison des Travaux, dans le choix des matériaux, des couleurs et sur la répartition des espaces. Entre propositions et projections, j'ai pu aider ce jeune couple à réaliser leur rêve.
キッチン (フラットパネル扉のキャビネット、ラミネートカウンター、オニキスカウンター、一体型シンク) の写真
1