キッチン (フラットパネル扉のキャビネット、御影石カウンター、竹フローリング、ダブルシンク) の写真
絞り込み:
資材コスト
並び替え:今日の人気順
写真 1〜20 枚目(全 25 枚)
1/5
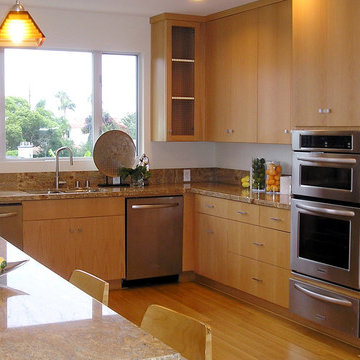
サンディエゴにある高級な中くらいなコンテンポラリースタイルのおしゃれなキッチン (ダブルシンク、フラットパネル扉のキャビネット、淡色木目調キャビネット、御影石カウンター、ベージュキッチンパネル、石スラブのキッチンパネル、シルバーの調理設備、竹フローリング) の写真

Brad Peebles
ハワイにあるお手頃価格の小さなアジアンスタイルのおしゃれなキッチン (ダブルシンク、フラットパネル扉のキャビネット、淡色木目調キャビネット、御影石カウンター、マルチカラーのキッチンパネル、シルバーの調理設備、竹フローリング) の写真
ハワイにあるお手頃価格の小さなアジアンスタイルのおしゃれなキッチン (ダブルシンク、フラットパネル扉のキャビネット、淡色木目調キャビネット、御影石カウンター、マルチカラーのキッチンパネル、シルバーの調理設備、竹フローリング) の写真
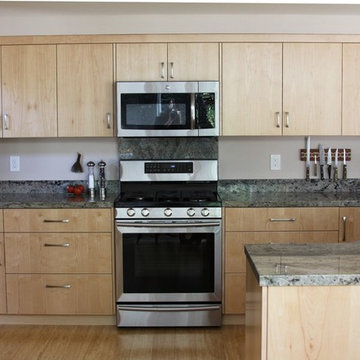
This remodel by Green Goods and designer, Jennifer Rucks features custom Maple Cabinetry, Surf Green Granite, and Strandwoven Bamboo in natural finish. The clients wanted a clean look and to visually expand the space, we used light colored cabinetry and flooring. The Surf Green Granite countertop (also know as Typhoon Green Granite) with its rich green color is the accent of this kitchen remodel. The sink is at the peninsula, thus there isn't the capacity for a backsplash, so our fabrication team's solution was to sculpt a piece of Granite that would stop water from going over the edge of the countertop.
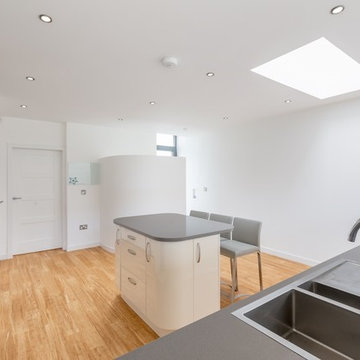
The kitchen is very well illuminated but a skylight.
Photos by Square Foot Media
エディンバラにある低価格の中くらいなコンテンポラリースタイルのおしゃれなキッチン (ダブルシンク、フラットパネル扉のキャビネット、ベージュのキャビネット、御影石カウンター、グレーのキッチンパネル、石スラブのキッチンパネル、パネルと同色の調理設備、竹フローリング) の写真
エディンバラにある低価格の中くらいなコンテンポラリースタイルのおしゃれなキッチン (ダブルシンク、フラットパネル扉のキャビネット、ベージュのキャビネット、御影石カウンター、グレーのキッチンパネル、石スラブのキッチンパネル、パネルと同色の調理設備、竹フローリング) の写真
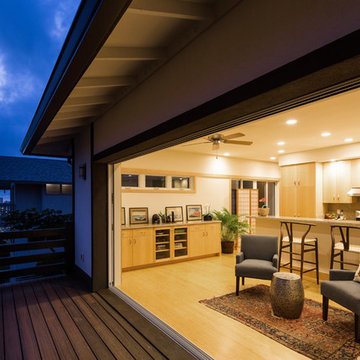
Bradbury Photography
ハワイにあるアジアンスタイルのおしゃれなキッチン (ダブルシンク、フラットパネル扉のキャビネット、淡色木目調キャビネット、御影石カウンター、シルバーの調理設備、竹フローリング) の写真
ハワイにあるアジアンスタイルのおしゃれなキッチン (ダブルシンク、フラットパネル扉のキャビネット、淡色木目調キャビネット、御影石カウンター、シルバーの調理設備、竹フローリング) の写真
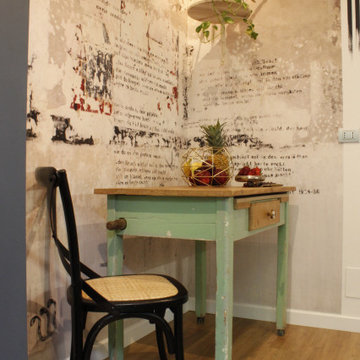
ボローニャにあるお手頃価格の中くらいなエクレクティックスタイルのおしゃれなキッチン (ダブルシンク、フラットパネル扉のキャビネット、御影石カウンター、ベージュキッチンパネル、御影石のキッチンパネル、シルバーの調理設備、竹フローリング、茶色い床、ベージュのキッチンカウンター) の写真
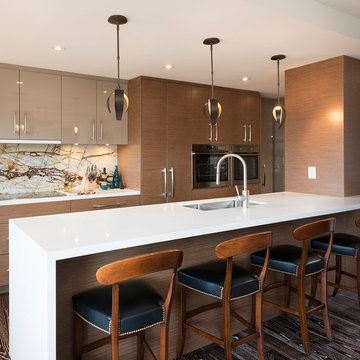
マイアミにあるお手頃価格の中くらいなコンテンポラリースタイルのおしゃれなキッチン (ダブルシンク、フラットパネル扉のキャビネット、淡色木目調キャビネット、御影石カウンター、茶色いキッチンパネル、大理石のキッチンパネル、シルバーの調理設備、竹フローリング、茶色い床、茶色いキッチンカウンター) の写真
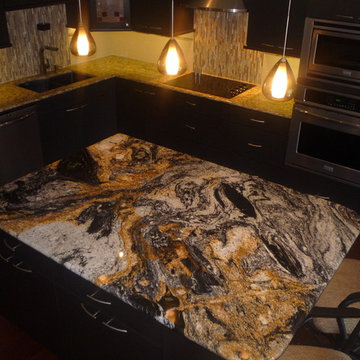
granite island
アトランタにあるおしゃれなキッチン (ダブルシンク、フラットパネル扉のキャビネット、黒いキャビネット、御影石カウンター、ベージュキッチンパネル、セラミックタイルのキッチンパネル、シルバーの調理設備、竹フローリング) の写真
アトランタにあるおしゃれなキッチン (ダブルシンク、フラットパネル扉のキャビネット、黒いキャビネット、御影石カウンター、ベージュキッチンパネル、セラミックタイルのキッチンパネル、シルバーの調理設備、竹フローリング) の写真
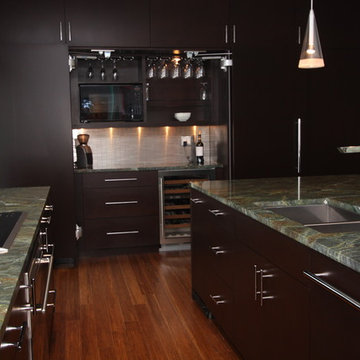
www.architecturaljustice.com
クリーブランドにあるコンテンポラリースタイルのおしゃれなアイランドキッチン (ダブルシンク、フラットパネル扉のキャビネット、濃色木目調キャビネット、御影石カウンター、メタリックのキッチンパネル、メタルタイルのキッチンパネル、パネルと同色の調理設備、竹フローリング) の写真
クリーブランドにあるコンテンポラリースタイルのおしゃれなアイランドキッチン (ダブルシンク、フラットパネル扉のキャビネット、濃色木目調キャビネット、御影石カウンター、メタリックのキッチンパネル、メタルタイルのキッチンパネル、パネルと同色の調理設備、竹フローリング) の写真
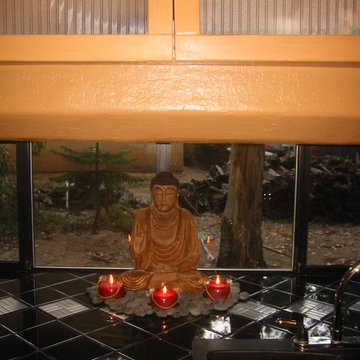
by John Salat
オレンジカウンティにある広いアジアンスタイルのおしゃれなキッチン (ダブルシンク、フラットパネル扉のキャビネット、淡色木目調キャビネット、御影石カウンター、石タイルのキッチンパネル、竹フローリング、アイランドなし、シルバーの調理設備、黒いキッチンパネル、黒いキッチンカウンター) の写真
オレンジカウンティにある広いアジアンスタイルのおしゃれなキッチン (ダブルシンク、フラットパネル扉のキャビネット、淡色木目調キャビネット、御影石カウンター、石タイルのキッチンパネル、竹フローリング、アイランドなし、シルバーの調理設備、黒いキッチンパネル、黒いキッチンカウンター) の写真
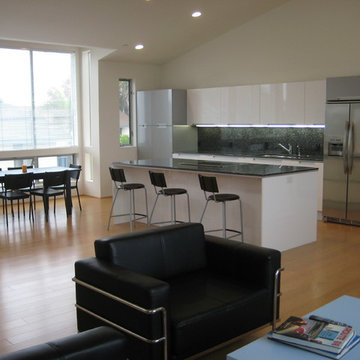
A.bond
サンディエゴにあるお手頃価格の中くらいなコンテンポラリースタイルのおしゃれなキッチン (ダブルシンク、フラットパネル扉のキャビネット、グレーのキャビネット、御影石カウンター、グレーのキッチンパネル、シルバーの調理設備、竹フローリング) の写真
サンディエゴにあるお手頃価格の中くらいなコンテンポラリースタイルのおしゃれなキッチン (ダブルシンク、フラットパネル扉のキャビネット、グレーのキャビネット、御影石カウンター、グレーのキッチンパネル、シルバーの調理設備、竹フローリング) の写真
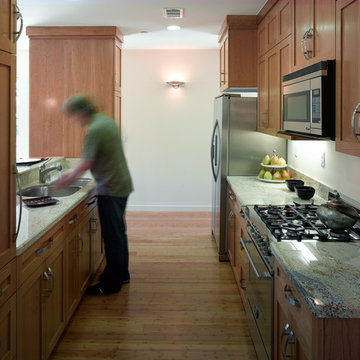
Photo: Ken Gutmaker
サンフランシスコにあるお手頃価格の中くらいなモダンスタイルのおしゃれなキッチン (ダブルシンク、フラットパネル扉のキャビネット、中間色木目調キャビネット、御影石カウンター、白いキッチンパネル、シルバーの調理設備、竹フローリング) の写真
サンフランシスコにあるお手頃価格の中くらいなモダンスタイルのおしゃれなキッチン (ダブルシンク、フラットパネル扉のキャビネット、中間色木目調キャビネット、御影石カウンター、白いキッチンパネル、シルバーの調理設備、竹フローリング) の写真
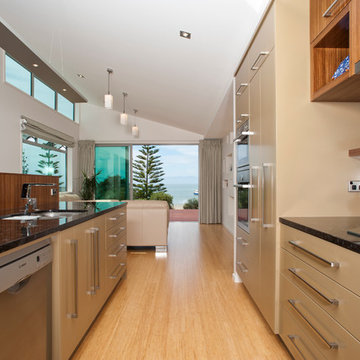
The original house, built in 1989, was designed for the stunning sea views but not for the sun. The owners wanted a warmer, sunny house, with more transparency to enjoy the views from throughout the house. The bottom storey was modified and extended, while most of the upper storey was completely removed and rebuilt. The design utilises part of the original roof form and repeats it to create two roof structures. A flat roofed hallway axis separates them naturally into public and private wings. The use of flat and sloping ceilings creates a richness to the spaces. To maintain privacy while maximising sun, clerestorey windows were used. Double glazing and increased insulation were also added which has created a more comfortable home that maximises the views.
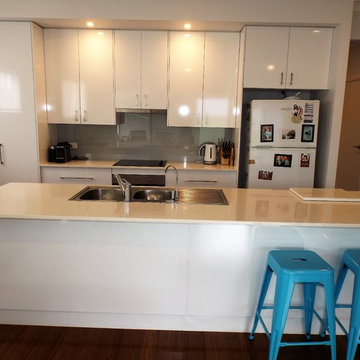
Open plan kitchen with island bar.
セントラルコーストにあるお手頃価格の小さなコンテンポラリースタイルのおしゃれなキッチン (ダブルシンク、フラットパネル扉のキャビネット、白いキャビネット、御影石カウンター、グレーのキッチンパネル、ガラス板のキッチンパネル、白い調理設備、竹フローリング) の写真
セントラルコーストにあるお手頃価格の小さなコンテンポラリースタイルのおしゃれなキッチン (ダブルシンク、フラットパネル扉のキャビネット、白いキャビネット、御影石カウンター、グレーのキッチンパネル、ガラス板のキッチンパネル、白い調理設備、竹フローリング) の写真
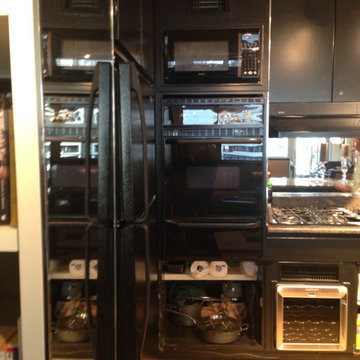
Condo in Turtle Creek that needed a modern refresh
ダラスにあるお手頃価格の小さなコンテンポラリースタイルのおしゃれなキッチン (ダブルシンク、フラットパネル扉のキャビネット、黒いキャビネット、御影石カウンター、ガラス板のキッチンパネル、黒い調理設備、竹フローリング、黄色い床、茶色いキッチンカウンター) の写真
ダラスにあるお手頃価格の小さなコンテンポラリースタイルのおしゃれなキッチン (ダブルシンク、フラットパネル扉のキャビネット、黒いキャビネット、御影石カウンター、ガラス板のキッチンパネル、黒い調理設備、竹フローリング、黄色い床、茶色いキッチンカウンター) の写真
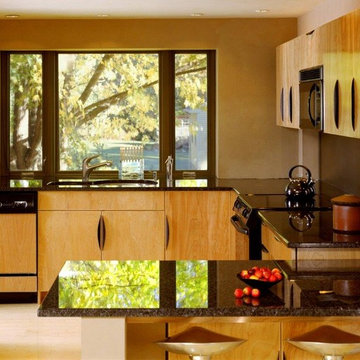
Kitchen area in Piano studio with peninsula island and black appliances.
ボストンにある中くらいなコンテンポラリースタイルのおしゃれなキッチン (ダブルシンク、フラットパネル扉のキャビネット、中間色木目調キャビネット、黒い調理設備、ベージュの床、御影石カウンター、グレーのキッチンパネル、竹フローリング) の写真
ボストンにある中くらいなコンテンポラリースタイルのおしゃれなキッチン (ダブルシンク、フラットパネル扉のキャビネット、中間色木目調キャビネット、黒い調理設備、ベージュの床、御影石カウンター、グレーのキッチンパネル、竹フローリング) の写真
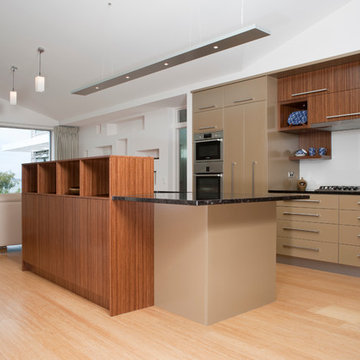
The original house, built in 1989, was designed for the stunning sea views but not for the sun. The owners wanted a warmer, sunny house, with more transparency to enjoy the views from throughout the house. The bottom storey was modified and extended, while most of the upper storey was completely removed and rebuilt. The design utilises part of the original roof form and repeats it to create two roof structures. A flat roofed hallway axis separates them naturally into public and private wings. The use of flat and sloping ceilings creates a richness to the spaces. To maintain privacy while maximising sun, clerestorey windows were used. Double glazing and increased insulation were also added which has created a more comfortable home that maximises the views.
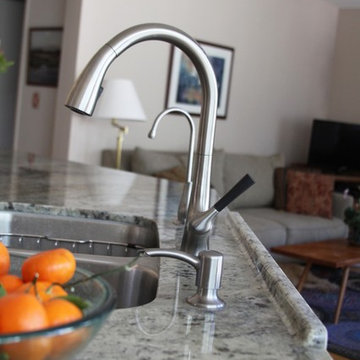
This remodel by Green Goods and designer, Jennifer Rucks features custom Maple Cabinetry, Surf Green Granite, and Strandwoven Bamboo in natural finish. The clients wanted a clean look and to visually expand the space, we used light colored cabinetry and flooring. The Surf Green Granite countertop (also know as Typhoon Green Granite) with its rich green color is the accent of this kitchen remodel. The sink is at the peninsula, thus there isn't the capacity for a backsplash, so our fabrication team's solution was to sculpt a piece of Granite that would stop water from going over the edge of the countertop.
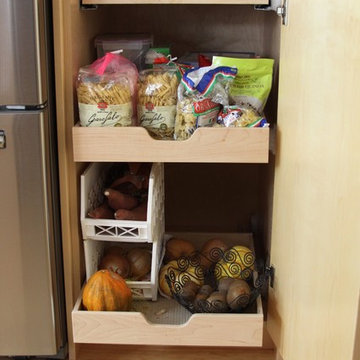
This remodel by Green Goods and designer, Jennifer Rucks features custom Maple Cabinetry, Surf Green Granite, and Strandwoven Bamboo in natural finish. The clients wanted a clean look and to visually expand the space, we used light colored cabinetry and flooring. The Surf Green Granite countertop (also know as Typhoon Green Granite) with its rich green color is the accent of this kitchen remodel. The sink is at the peninsula, thus there isn't the capacity for a backsplash, so our fabrication team's solution was to sculpt a piece of Granite that would stop water from going over the edge of the countertop. Prior to the remodel, the kitchen had very limited storage space, so we added a narrow pantry with FSC Certified Birch pull outs (fitted with Blum glides that hold up to 100 lbs.) making the space incredibly functional.
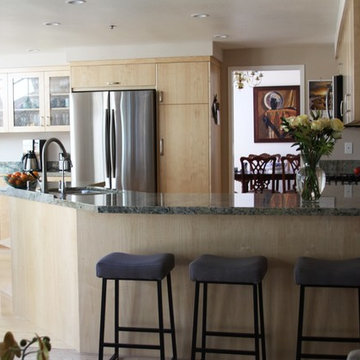
This remodel by Green Goods and designer, Jennifer Rucks features custom Maple Cabinetry, Surf Green Granite, and Strandwoven Bamboo in natural finish. The clients wanted a clean look and to visually expand the space, we used light colored cabinetry and flooring. The Surf Green Granite countertop (also know as Typhoon Green Granite) with its rich green color is the accent of this kitchen remodel. The sink is at the peninsula, thus there isn't the capacity for a backsplash, so our fabrication team's solution was to sculpt a piece of Granite that would stop water from going over the edge of the countertop.
キッチン (フラットパネル扉のキャビネット、御影石カウンター、竹フローリング、ダブルシンク) の写真
1