巨大な、広いコの字型キッチン (フラットパネル扉のキャビネット、銅製カウンター、クオーツストーンカウンター、無垢フローリング、ドロップインシンク) の写真
絞り込み:
資材コスト
並び替え:今日の人気順
写真 1〜20 枚目(全 122 枚)
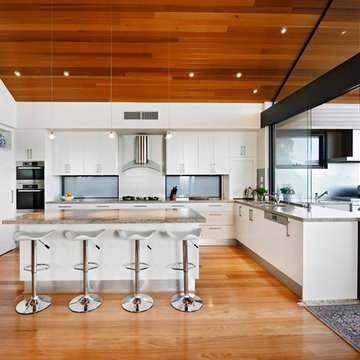
パースにある広いモダンスタイルのおしゃれなキッチン (シルバーの調理設備、ドロップインシンク、フラットパネル扉のキャビネット、白いキャビネット、クオーツストーンカウンター、無垢フローリング) の写真
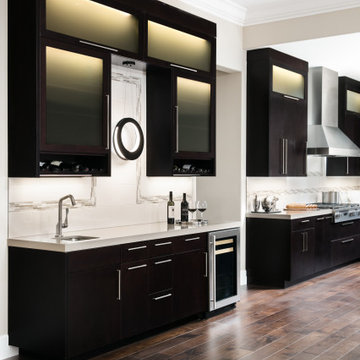
アトランタにある高級な広いモダンスタイルのおしゃれなキッチン (ドロップインシンク、フラットパネル扉のキャビネット、濃色木目調キャビネット、クオーツストーンカウンター、白いキッチンパネル、セラミックタイルのキッチンパネル、シルバーの調理設備、無垢フローリング、茶色い床、白いキッチンカウンター) の写真
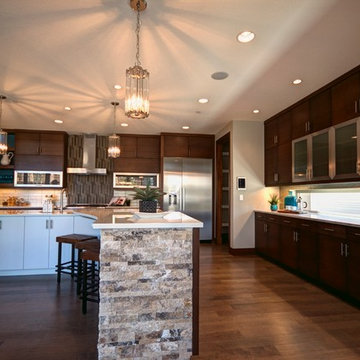
Andrew Paintner
ポートランドにある高級な巨大なコンテンポラリースタイルのおしゃれなキッチン (ドロップインシンク、フラットパネル扉のキャビネット、濃色木目調キャビネット、クオーツストーンカウンター、メタリックのキッチンパネル、セラミックタイルのキッチンパネル、シルバーの調理設備、無垢フローリング、茶色い床、白いキッチンカウンター) の写真
ポートランドにある高級な巨大なコンテンポラリースタイルのおしゃれなキッチン (ドロップインシンク、フラットパネル扉のキャビネット、濃色木目調キャビネット、クオーツストーンカウンター、メタリックのキッチンパネル、セラミックタイルのキッチンパネル、シルバーの調理設備、無垢フローリング、茶色い床、白いキッチンカウンター) の写真
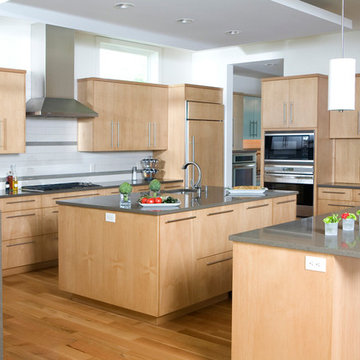
ボイシにある広いモダンスタイルのおしゃれなキッチン (ドロップインシンク、フラットパネル扉のキャビネット、淡色木目調キャビネット、クオーツストーンカウンター、白いキッチンパネル、サブウェイタイルのキッチンパネル、シルバーの調理設備、無垢フローリング、茶色い床) の写真

Tatjana Plitt
メルボルンにある高級な広いコンテンポラリースタイルのおしゃれなキッチン (フラットパネル扉のキャビネット、白いキャビネット、クオーツストーンカウンター、セラミックタイルのキッチンパネル、シルバーの調理設備、グレーのキッチンカウンター、ドロップインシンク、マルチカラーのキッチンパネル、無垢フローリング、ベージュの床) の写真
メルボルンにある高級な広いコンテンポラリースタイルのおしゃれなキッチン (フラットパネル扉のキャビネット、白いキャビネット、クオーツストーンカウンター、セラミックタイルのキッチンパネル、シルバーの調理設備、グレーのキッチンカウンター、ドロップインシンク、マルチカラーのキッチンパネル、無垢フローリング、ベージュの床) の写真
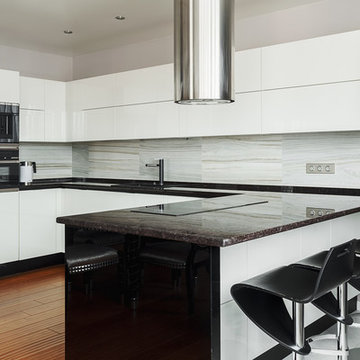
Сергей Красюк
モスクワにある高級な広いコンテンポラリースタイルのおしゃれなキッチン (フラットパネル扉のキャビネット、白いキャビネット、黒い調理設備、クオーツストーンカウンター、白いキッチンパネル、磁器タイルのキッチンパネル、無垢フローリング、ドロップインシンク) の写真
モスクワにある高級な広いコンテンポラリースタイルのおしゃれなキッチン (フラットパネル扉のキャビネット、白いキャビネット、黒い調理設備、クオーツストーンカウンター、白いキッチンパネル、磁器タイルのキッチンパネル、無垢フローリング、ドロップインシンク) の写真
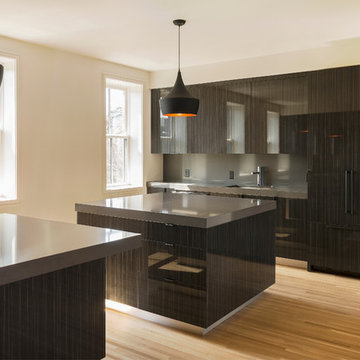
PEG Properties & Design.
EMBARC Architecture + Design Studios.
Kennedy Design Build.
Benjamin Gebo Photography.
ボストンにある広いモダンスタイルのおしゃれなキッチン (ドロップインシンク、フラットパネル扉のキャビネット、黒いキャビネット、クオーツストーンカウンター、黒いキッチンパネル、石スラブのキッチンパネル、パネルと同色の調理設備、無垢フローリング) の写真
ボストンにある広いモダンスタイルのおしゃれなキッチン (ドロップインシンク、フラットパネル扉のキャビネット、黒いキャビネット、クオーツストーンカウンター、黒いキッチンパネル、石スラブのキッチンパネル、パネルと同色の調理設備、無垢フローリング) の写真
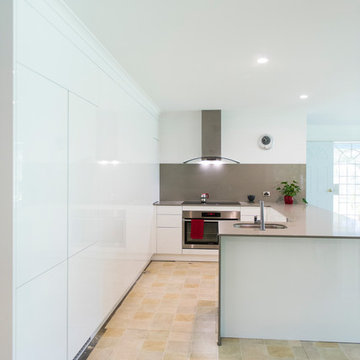
2 Pak White gloss doors, Caesarstone benchtop
ブリスベンにあるラグジュアリーな広いコンテンポラリースタイルのおしゃれなキッチン (ドロップインシンク、フラットパネル扉のキャビネット、白いキャビネット、銅製カウンター、白いキッチンパネル、ガラス板のキッチンパネル、白い調理設備、無垢フローリング、白い床、白いキッチンカウンター) の写真
ブリスベンにあるラグジュアリーな広いコンテンポラリースタイルのおしゃれなキッチン (ドロップインシンク、フラットパネル扉のキャビネット、白いキャビネット、銅製カウンター、白いキッチンパネル、ガラス板のキッチンパネル、白い調理設備、無垢フローリング、白い床、白いキッチンカウンター) の写真
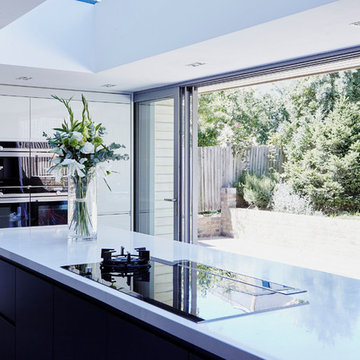
Birdhurst is a family home in South East London which required an extension for entertaining space. The house also features a large garden which was poorly connected to the interior spaces.
WMOR Architects completely redesigned the ground floor to include a flexible kitchen, living area to open into the garden. Accoya was chosen as the ideal material for the extension because of it aesthetic appearance as well as its ability to provide better insulation than other materials. Plus, the owners wanted to use the most sustainable material they could.
The Accoya extension which houses the show piece kitchen will be left to weather naturally and match the pale grey flooring. This was specifically designed so that in the summer, when the sliding door completely opens, the interior and exterior space will merge seamlessly.
Photo Credits: WMOR Architects
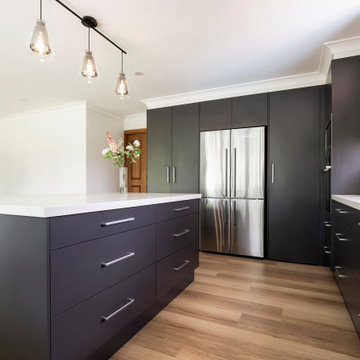
シドニーにあるラグジュアリーな広いコンテンポラリースタイルのおしゃれなキッチン (ドロップインシンク、フラットパネル扉のキャビネット、黒いキャビネット、クオーツストーンカウンター、白いキッチンパネル、ガラス板のキッチンパネル、シルバーの調理設備、無垢フローリング、白いキッチンカウンター) の写真
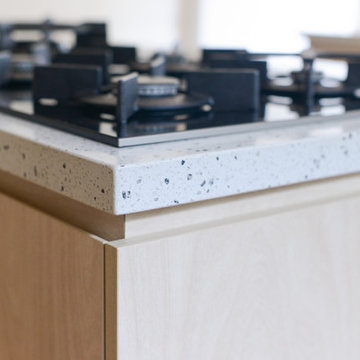
シドニーにあるお手頃価格の広いモダンスタイルのおしゃれなキッチン (ドロップインシンク、フラットパネル扉のキャビネット、淡色木目調キャビネット、クオーツストーンカウンター、ベージュキッチンパネル、クオーツストーンのキッチンパネル、黒い調理設備、無垢フローリング、茶色い床、ベージュのキッチンカウンター) の写真
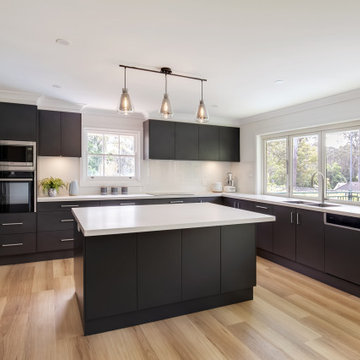
シドニーにあるラグジュアリーな広いコンテンポラリースタイルのおしゃれなキッチン (ドロップインシンク、フラットパネル扉のキャビネット、黒いキャビネット、クオーツストーンカウンター、白いキッチンパネル、ガラス板のキッチンパネル、シルバーの調理設備、無垢フローリング、白いキッチンカウンター) の写真
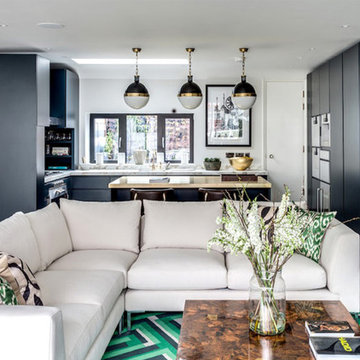
OPEN PLAN KITCHEN | DINING | LIVING TO PENTHOUSE with contemporary furniture and contrasting dark blue kitchen and vintage decor.
project: AUTHENTICALLY MODERN GRADE II. APARTMENTS in Heritage respectful Contemporary Classic Luxury style
For full details see or contact us:
www.mischmisch.com
studio@mischmisch.com
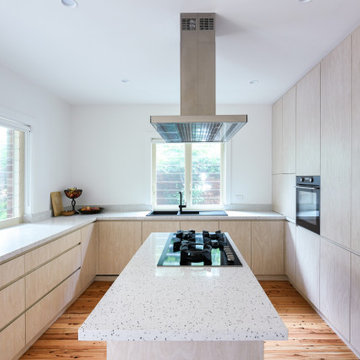
シドニーにあるお手頃価格の広いコンテンポラリースタイルのおしゃれなキッチン (ドロップインシンク、フラットパネル扉のキャビネット、淡色木目調キャビネット、クオーツストーンカウンター、ベージュキッチンパネル、クオーツストーンのキッチンパネル、黒い調理設備、無垢フローリング、茶色い床、ベージュのキッチンカウンター、窓) の写真
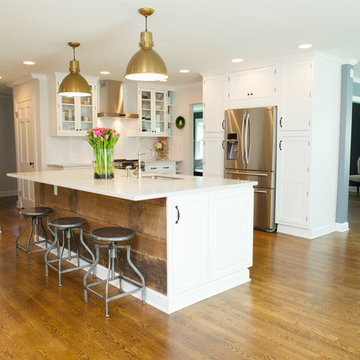
This kitchen oozes with personality! The Creative Kitchen Co. team worked closely with the homeowners to design and plan this major undertaking and labor of love. They were able to incorporate rustic and personal elements to create their ultimate kitchen.
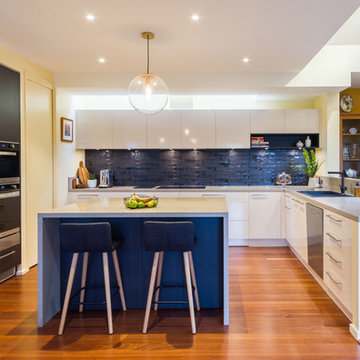
Designer: Corey Johnson; Photographer: Yvonne Menegol
メルボルンにある広いコンテンポラリースタイルのおしゃれなキッチン (フラットパネル扉のキャビネット、クオーツストーンカウンター、黒いキッチンパネル、サブウェイタイルのキッチンパネル、無垢フローリング、グレーのキッチンカウンター、ドロップインシンク、黒いキャビネット、黒い調理設備、茶色い床) の写真
メルボルンにある広いコンテンポラリースタイルのおしゃれなキッチン (フラットパネル扉のキャビネット、クオーツストーンカウンター、黒いキッチンパネル、サブウェイタイルのキッチンパネル、無垢フローリング、グレーのキッチンカウンター、ドロップインシンク、黒いキャビネット、黒い調理設備、茶色い床) の写真
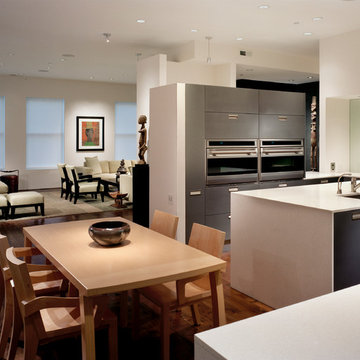
A couple was looking to move downtown to a pied-a-terre where they could live and work amidst their large collection of African art. In the end, they purchased 3,600 sf of raw space at Locust Walk at Washington Square, a historic turn of the century, five-story building located in the Society Hill neighborhood of Philadelphia.
The rectangular space has large numbers of windows on two exposures, and a linear scheme was developed. All walls and built-ins were pulled away from the exterior walls, providing for an open vista along the full extent along the exterior face. By not breaking the apartment down into smaller enclosed rooms, the full breadth of the space can be taken in and experienced.
A half-round gallery space greets visitors as one moves through the entry. At this point, public spaces extend in one direction, and more private spaces, including a large home office and the master suite extend in the other direction.
In order to best display the sculptural artwork, the spaces were conceived of a clean, drywall boxes. The existing heavy timber structure and steel frame was encased in drywall as well, creating a quiet backdrop to the real star - the beloved art that fills this apartment's every room.
Barry Halkin and Todd Mason Photography
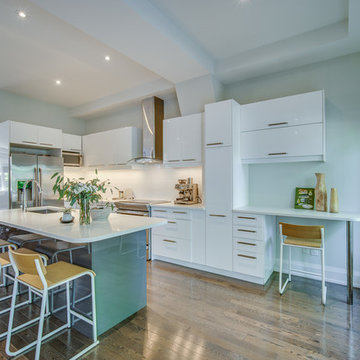
Leading Image - Toronto
トロントにある広いモダンスタイルのおしゃれなキッチン (ドロップインシンク、フラットパネル扉のキャビネット、白いキャビネット、クオーツストーンカウンター、白いキッチンパネル、シルバーの調理設備、無垢フローリング、茶色い床、白いキッチンカウンター) の写真
トロントにある広いモダンスタイルのおしゃれなキッチン (ドロップインシンク、フラットパネル扉のキャビネット、白いキャビネット、クオーツストーンカウンター、白いキッチンパネル、シルバーの調理設備、無垢フローリング、茶色い床、白いキッチンカウンター) の写真
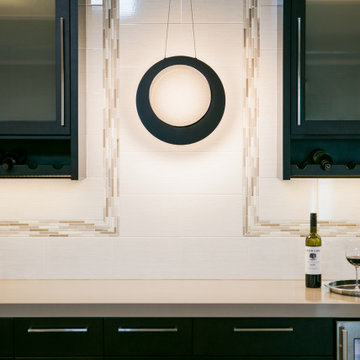
アトランタにある高級な広いモダンスタイルのおしゃれなキッチン (ドロップインシンク、フラットパネル扉のキャビネット、濃色木目調キャビネット、クオーツストーンカウンター、白いキッチンパネル、セラミックタイルのキッチンパネル、シルバーの調理設備、無垢フローリング、茶色い床、白いキッチンカウンター) の写真
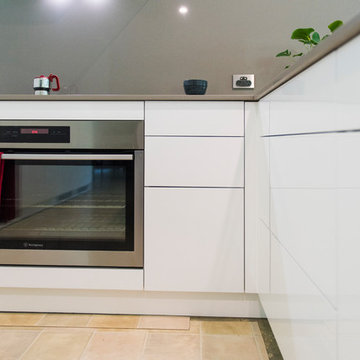
Handleless
ブリスベンにあるラグジュアリーな広いコンテンポラリースタイルのおしゃれなキッチン (ドロップインシンク、フラットパネル扉のキャビネット、白いキャビネット、無垢フローリング、クオーツストーンカウンター、茶色いキッチンパネル、石スラブのキッチンパネル、シルバーの調理設備、茶色い床、茶色いキッチンカウンター) の写真
ブリスベンにあるラグジュアリーな広いコンテンポラリースタイルのおしゃれなキッチン (ドロップインシンク、フラットパネル扉のキャビネット、白いキャビネット、無垢フローリング、クオーツストーンカウンター、茶色いキッチンパネル、石スラブのキッチンパネル、シルバーの調理設備、茶色い床、茶色いキッチンカウンター) の写真
巨大な、広いコの字型キッチン (フラットパネル扉のキャビネット、銅製カウンター、クオーツストーンカウンター、無垢フローリング、ドロップインシンク) の写真
1