キッチン (フラットパネル扉のキャビネット、コンクリートカウンター、テラコッタタイルの床) の写真
絞り込み:
資材コスト
並び替え:今日の人気順
写真 1〜20 枚目(全 30 枚)
1/4
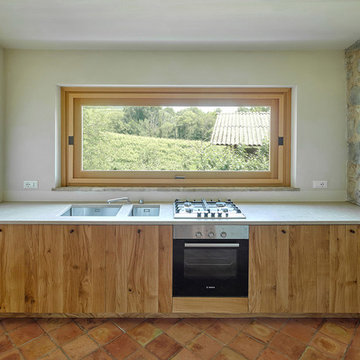
Francesco Castagna
ヴェネツィアにある中くらいなラスティックスタイルのおしゃれなI型キッチン (アンダーカウンターシンク、フラットパネル扉のキャビネット、淡色木目調キャビネット、コンクリートカウンター、シルバーの調理設備、テラコッタタイルの床) の写真
ヴェネツィアにある中くらいなラスティックスタイルのおしゃれなI型キッチン (アンダーカウンターシンク、フラットパネル扉のキャビネット、淡色木目調キャビネット、コンクリートカウンター、シルバーの調理設備、テラコッタタイルの床) の写真
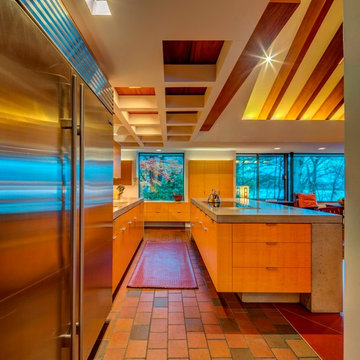
Cathedral ceilings and seamless cabinetry complement this kitchen’s river view
The low ceilings in this ’70s contemporary were a nagging issue for the 6-foot-8 homeowner. Plus, drab interiors failed to do justice to the home’s Connecticut River view.
By raising ceilings and removing non-load-bearing partitions, architect Christopher Arelt was able to create a cathedral-within-a-cathedral structure in the kitchen, dining and living area. Decorative mahogany rafters open the space’s height, introduce a warmer palette and create a welcoming framework for light.
The homeowner, a Frank Lloyd Wright fan, wanted to emulate the famed architect’s use of reddish-brown concrete floors, and the result further warmed the interior. “Concrete has a connotation of cold and industrial but can be just the opposite,” explains Arelt.
Clunky European hardware was replaced by hidden pivot hinges, and outside cabinet corners were mitered so there is no evidence of a drawer or door from any angle.
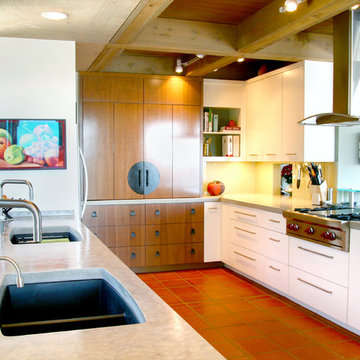
modern white kitchen with an asian twist - concrete countertops - back painted glass backsplash
andy ellis photography
オースティンにあるラグジュアリーな中くらいなコンテンポラリースタイルのおしゃれなキッチン (アンダーカウンターシンク、フラットパネル扉のキャビネット、白いキャビネット、コンクリートカウンター、緑のキッチンパネル、ガラス板のキッチンパネル、シルバーの調理設備、テラコッタタイルの床、ピンクの床) の写真
オースティンにあるラグジュアリーな中くらいなコンテンポラリースタイルのおしゃれなキッチン (アンダーカウンターシンク、フラットパネル扉のキャビネット、白いキャビネット、コンクリートカウンター、緑のキッチンパネル、ガラス板のキッチンパネル、シルバーの調理設備、テラコッタタイルの床、ピンクの床) の写真
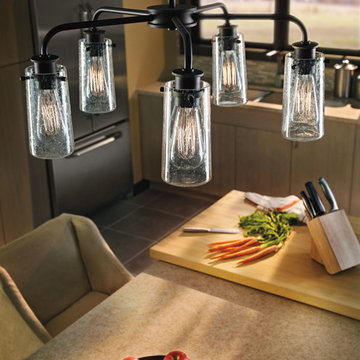
Black above pendant light fixture
ニューヨークにある高級な中くらいなトランジショナルスタイルのおしゃれなキッチン (ダブルシンク、フラットパネル扉のキャビネット、中間色木目調キャビネット、コンクリートカウンター、黒いキッチンパネル、セメントタイルのキッチンパネル、黒い調理設備、テラコッタタイルの床) の写真
ニューヨークにある高級な中くらいなトランジショナルスタイルのおしゃれなキッチン (ダブルシンク、フラットパネル扉のキャビネット、中間色木目調キャビネット、コンクリートカウンター、黒いキッチンパネル、セメントタイルのキッチンパネル、黒い調理設備、テラコッタタイルの床) の写真
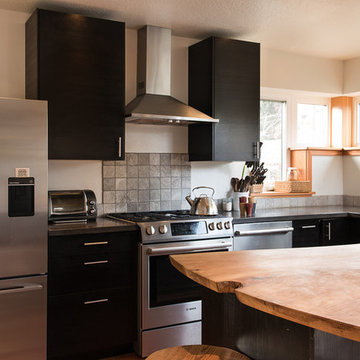
Claire Haughey
kitchen with oiled elm peninsula counter
他の地域にあるお手頃価格の小さなコンテンポラリースタイルのおしゃれなキッチン (アンダーカウンターシンク、フラットパネル扉のキャビネット、黒いキャビネット、コンクリートカウンター、グレーのキッチンパネル、石タイルのキッチンパネル、シルバーの調理設備、テラコッタタイルの床) の写真
他の地域にあるお手頃価格の小さなコンテンポラリースタイルのおしゃれなキッチン (アンダーカウンターシンク、フラットパネル扉のキャビネット、黒いキャビネット、コンクリートカウンター、グレーのキッチンパネル、石タイルのキッチンパネル、シルバーの調理設備、テラコッタタイルの床) の写真
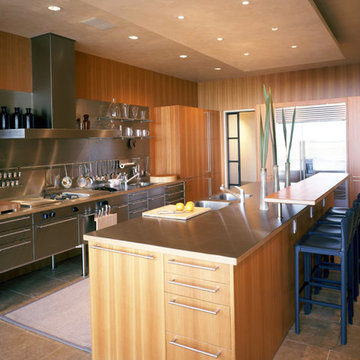
オースティンにある高級な広いコンテンポラリースタイルのおしゃれなキッチン (一体型シンク、フラットパネル扉のキャビネット、ベージュのキャビネット、コンクリートカウンター、メタリックのキッチンパネル、メタルタイルのキッチンパネル、シルバーの調理設備、テラコッタタイルの床、マルチカラーの床) の写真
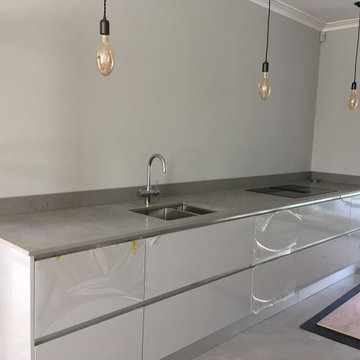
ロンドンにあるお手頃価格の広いモダンスタイルのおしゃれなキッチン (アンダーカウンターシンク、フラットパネル扉のキャビネット、白いキャビネット、コンクリートカウンター、マルチカラーのキッチンパネル、ガラス板のキッチンパネル、黒い調理設備、テラコッタタイルの床、アイランドなし、グレーの床、グレーのキッチンカウンター) の写真
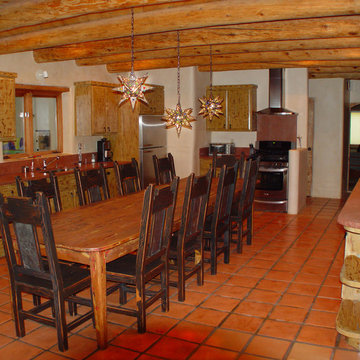
Complete kitchen renovation with custom cabinetry and finish. Worked with furniture designers to create the table which seats 14 and includes custom chairs with punched tin insert in back.
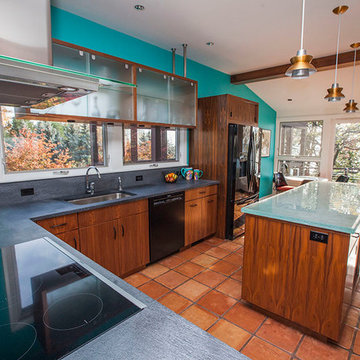
Complete remodel of sunny beachfront home in Swampscott
ボストンにある高級な中くらいなトランジショナルスタイルのおしゃれなキッチン (アンダーカウンターシンク、フラットパネル扉のキャビネット、濃色木目調キャビネット、コンクリートカウンター、グレーのキッチンパネル、磁器タイルのキッチンパネル、黒い調理設備、テラコッタタイルの床、赤い床) の写真
ボストンにある高級な中くらいなトランジショナルスタイルのおしゃれなキッチン (アンダーカウンターシンク、フラットパネル扉のキャビネット、濃色木目調キャビネット、コンクリートカウンター、グレーのキッチンパネル、磁器タイルのキッチンパネル、黒い調理設備、テラコッタタイルの床、赤い床) の写真
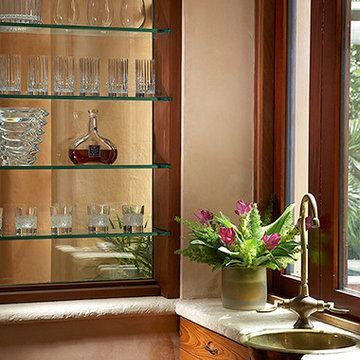
Daniel Newcomb
ニューヨークにある広いモダンスタイルのおしゃれなアイランドキッチン (ドロップインシンク、フラットパネル扉のキャビネット、中間色木目調キャビネット、テラコッタタイルの床、コンクリートカウンター) の写真
ニューヨークにある広いモダンスタイルのおしゃれなアイランドキッチン (ドロップインシンク、フラットパネル扉のキャビネット、中間色木目調キャビネット、テラコッタタイルの床、コンクリートカウンター) の写真
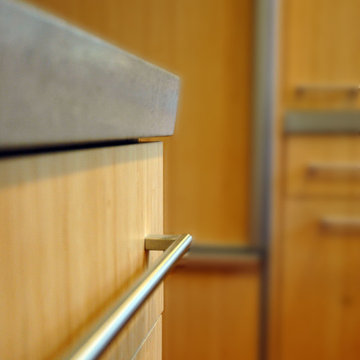
ダラスにある中くらいなコンテンポラリースタイルのおしゃれなキッチン (フラットパネル扉のキャビネット、中間色木目調キャビネット、コンクリートカウンター、テラコッタタイルの床) の写真
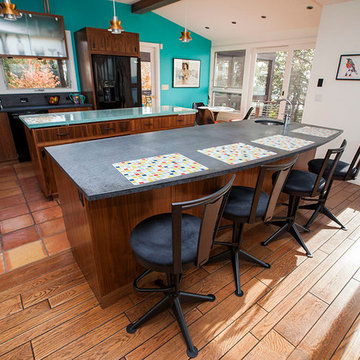
Complete remodel of sunny beachfront home in Swampscott
ボストンにある高級な中くらいなトランジショナルスタイルのおしゃれなキッチン (アンダーカウンターシンク、フラットパネル扉のキャビネット、濃色木目調キャビネット、コンクリートカウンター、グレーのキッチンパネル、磁器タイルのキッチンパネル、黒い調理設備、テラコッタタイルの床、赤い床) の写真
ボストンにある高級な中くらいなトランジショナルスタイルのおしゃれなキッチン (アンダーカウンターシンク、フラットパネル扉のキャビネット、濃色木目調キャビネット、コンクリートカウンター、グレーのキッチンパネル、磁器タイルのキッチンパネル、黒い調理設備、テラコッタタイルの床、赤い床) の写真
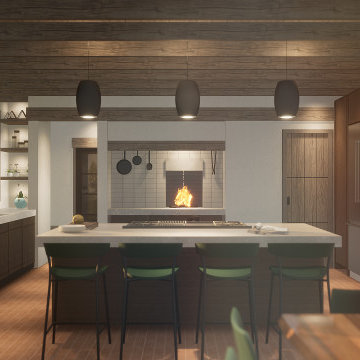
Kitchen featuring terra-cotta tile flooring, walnut slab front cabinets, concrete countertops, Rumford fireplace for cooking with custom exhaust system, exposed ceiling joists, stainless steel appliances, tongue and groove wood ceiling soffit.
Full Home Description:
If you're going to go off-grid, you better have a good building envelope. Design is nearing completion and site excavation commenced last week for the Del Norte Residence, an off-grid 3,000 square foot home designed for a local heavy timber craftsman and his growing family. It has been a pleasure.
Location: Del Norte, Colorado
Exterior Materials: Stucco, Wood, Galvanized Metal
Interior Materials: Plaster, Terracotta Tile, Wood, Concrete
Additional Home Features: Exposed ceiling joists, dropped living room with custom built in sofas, Rumford fireplaces, cooking fireplace in kitchen with custom ventilation system, large bookshelf wall, luxurious master bedroom and bathroom, efficient design of 4 kids bedrooms, landscaped courtyard, full basement.
Climate Zone 7
Insulated Concrete Form (ICF) Foundation
2X8, R-40 Walls
R-90 Ceiling
Photovoltaic Array providing 100% of the homes energy
Radiant Heating System
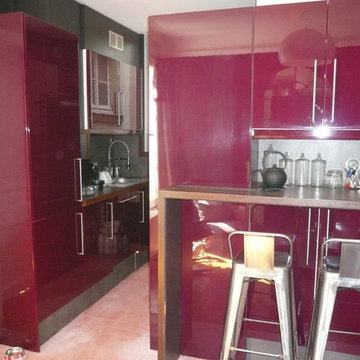
Delphine Efira
パリにある高級なコンテンポラリースタイルのおしゃれなキッチン (アンダーカウンターシンク、フラットパネル扉のキャビネット、紫のキャビネット、コンクリートカウンター、グレーのキッチンパネル、スレートのキッチンパネル、パネルと同色の調理設備、テラコッタタイルの床) の写真
パリにある高級なコンテンポラリースタイルのおしゃれなキッチン (アンダーカウンターシンク、フラットパネル扉のキャビネット、紫のキャビネット、コンクリートカウンター、グレーのキッチンパネル、スレートのキッチンパネル、パネルと同色の調理設備、テラコッタタイルの床) の写真
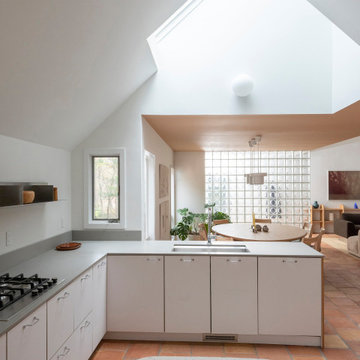
ニューヨークにあるモダンスタイルのおしゃれなダイニングキッチン (ドロップインシンク、フラットパネル扉のキャビネット、白いキャビネット、コンクリートカウンター、テラコッタタイルの床、グレーのキッチンカウンター) の写真

アルバカーキにある高級な広いラスティックスタイルのおしゃれなキッチン (フラットパネル扉のキャビネット、ヴィンテージ仕上げキャビネット、テラコッタタイルの床、アイランドなし、赤い床、アンダーカウンターシンク、コンクリートカウンター、メタリックのキッチンパネル、モザイクタイルのキッチンパネル、シルバーの調理設備) の写真
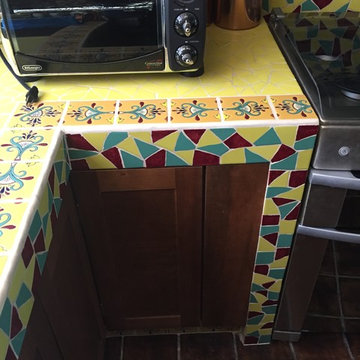
Norberto Miguel Godinez Patlan
他の地域にあるお手頃価格の小さなトラディショナルスタイルのおしゃれなキッチン (ドロップインシンク、フラットパネル扉のキャビネット、茶色いキャビネット、コンクリートカウンター、黄色いキッチンパネル、セラミックタイルのキッチンパネル、シルバーの調理設備、テラコッタタイルの床) の写真
他の地域にあるお手頃価格の小さなトラディショナルスタイルのおしゃれなキッチン (ドロップインシンク、フラットパネル扉のキャビネット、茶色いキャビネット、コンクリートカウンター、黄色いキッチンパネル、セラミックタイルのキッチンパネル、シルバーの調理設備、テラコッタタイルの床) の写真

modern white kitchen with an asian twist - concrete and glass countertops - back painted glass backsplash
andy ellis photography
デンバーにある高級な中くらいなコンテンポラリースタイルのおしゃれなキッチン (ダブルシンク、フラットパネル扉のキャビネット、白いキャビネット、コンクリートカウンター、緑のキッチンパネル、ガラス板のキッチンパネル、シルバーの調理設備、テラコッタタイルの床) の写真
デンバーにある高級な中くらいなコンテンポラリースタイルのおしゃれなキッチン (ダブルシンク、フラットパネル扉のキャビネット、白いキャビネット、コンクリートカウンター、緑のキッチンパネル、ガラス板のキッチンパネル、シルバーの調理設備、テラコッタタイルの床) の写真
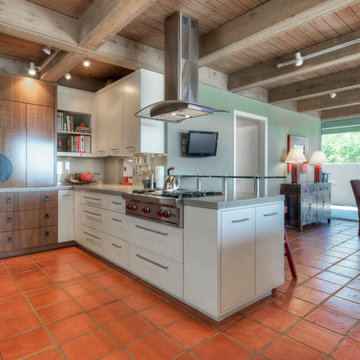
デンバーにある高級な中くらいなコンテンポラリースタイルのおしゃれなキッチン (アンダーカウンターシンク、フラットパネル扉のキャビネット、白いキャビネット、コンクリートカウンター、緑のキッチンパネル、ガラス板のキッチンパネル、シルバーの調理設備、テラコッタタイルの床) の写真
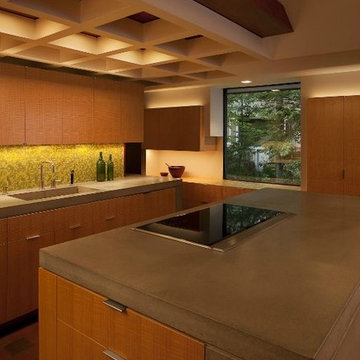
Cathedral ceilings and seamless cabinetry complement this kitchen’s river view
The low ceilings in this ’70s contemporary were a nagging issue for the 6-foot-8 homeowner. Plus, drab interiors failed to do justice to the home’s Connecticut River view.
By raising ceilings and removing non-load-bearing partitions, architect Christopher Arelt was able to create a cathedral-within-a-cathedral structure in the kitchen, dining and living area. Decorative mahogany rafters open the space’s height, introduce a warmer palette and create a welcoming framework for light.
The homeowner, a Frank Lloyd Wright fan, wanted to emulate the famed architect’s use of reddish-brown concrete floors, and the result further warmed the interior. “Concrete has a connotation of cold and industrial but can be just the opposite,” explains Arelt.
Clunky European hardware was replaced by hidden pivot hinges, and outside cabinet corners were mitered so there is no evidence of a drawer or door from any angle.
キッチン (フラットパネル扉のキャビネット、コンクリートカウンター、テラコッタタイルの床) の写真
1