巨大なアイランドキッチン (フラットパネル扉のキャビネット、コンクリートカウンター、タイルカウンター、木材カウンター、セラミックタイルの床、無垢フローリング、クッションフロア) の写真
絞り込み:
資材コスト
並び替え:今日の人気順
写真 1〜20 枚目(全 112 枚)

トゥーリンにある巨大なコンテンポラリースタイルのおしゃれなキッチン (アンダーカウンターシンク、フラットパネル扉のキャビネット、白いキャビネット、木材カウンター、茶色いキッチンパネル、木材のキッチンパネル、シルバーの調理設備、無垢フローリング、茶色い床、茶色いキッチンカウンター) の写真

ロサンゼルスにある巨大なコンテンポラリースタイルのおしゃれなキッチン (白いキッチンパネル、フラットパネル扉のキャビネット、サブウェイタイルのキッチンパネル、パネルと同色の調理設備、コンクリートカウンター、グレーのキャビネット、グレーの床、無垢フローリング) の写真

ハンブルクにある巨大なコンテンポラリースタイルのおしゃれなキッチン (フラットパネル扉のキャビネット、グレーのキャビネット、木材カウンター、ガラスタイルのキッチンパネル、無垢フローリング、一体型シンク) の写真
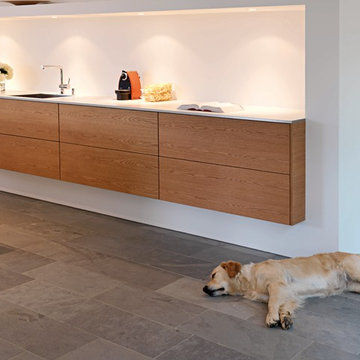
ニューヨークにあるお手頃価格の巨大なコンテンポラリースタイルのおしゃれなキッチン (アンダーカウンターシンク、フラットパネル扉のキャビネット、白いキャビネット、木材カウンター、シルバーの調理設備、セラミックタイルの床) の写真

Solid oak with a wire brushed, textured finish.
Hand cast concrete work surfaces complement the waxed iron handles, made at a local blacksmith's forge sourced by the craftsmen.
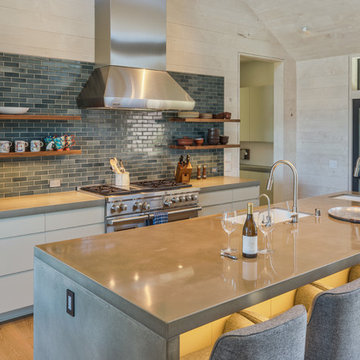
Photos by Charlie Halsell
サンフランシスコにある巨大なカントリー風のおしゃれなキッチン (アンダーカウンターシンク、フラットパネル扉のキャビネット、白いキャビネット、コンクリートカウンター、シルバーの調理設備、青いキッチンパネル、無垢フローリング、茶色い床) の写真
サンフランシスコにある巨大なカントリー風のおしゃれなキッチン (アンダーカウンターシンク、フラットパネル扉のキャビネット、白いキャビネット、コンクリートカウンター、シルバーの調理設備、青いキッチンパネル、無垢フローリング、茶色い床) の写真

This customer chose to have the Pergo Click Vinyl flooring in the tile effect - Dark Grey Concrete. This soft and non-slip floor covering is 100% waterproof and perfect for any renovation project as it can be laid on-top of most existing floors without having to remove them. These products can also be fitted on stairs, making them the optimal product for the entire home.
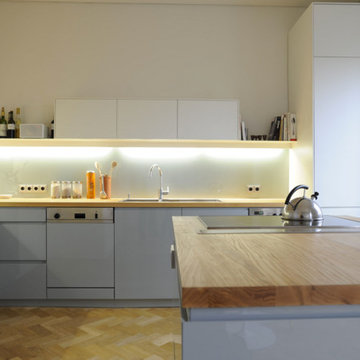
ブレーメンにある高級な巨大なコンテンポラリースタイルのおしゃれなキッチン (ダブルシンク、フラットパネル扉のキャビネット、グレーのキャビネット、木材カウンター、白いキッチンパネル、ガラス板のキッチンパネル、パネルと同色の調理設備、無垢フローリング) の写真
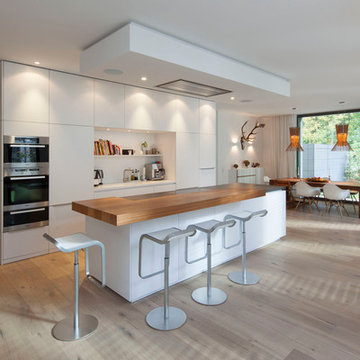
Decken-Dunstabzug in Umluftausführung
ケルンにある巨大なモダンスタイルのおしゃれなキッチン (フラットパネル扉のキャビネット、白いキャビネット、木材カウンター、シルバーの調理設備、無垢フローリング) の写真
ケルンにある巨大なモダンスタイルのおしゃれなキッチン (フラットパネル扉のキャビネット、白いキャビネット、木材カウンター、シルバーの調理設備、無垢フローリング) の写真
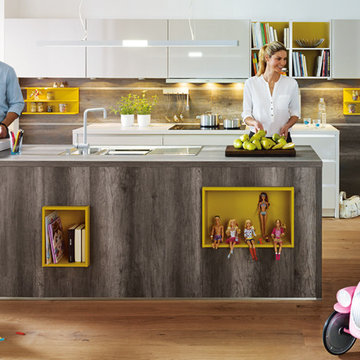
サリーにある巨大なコンテンポラリースタイルのおしゃれなキッチン (無垢フローリング、ダブルシンク、フラットパネル扉のキャビネット、白いキャビネット、木材カウンター、パネルと同色の調理設備) の写真
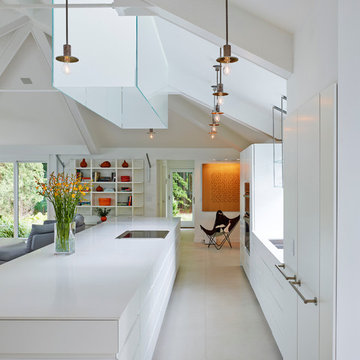
@2014 ALAN KARCHMER
ワシントンD.C.にあるラグジュアリーな巨大なコンテンポラリースタイルのおしゃれなキッチン (ダブルシンク、フラットパネル扉のキャビネット、白いキャビネット、パネルと同色の調理設備、木材カウンター、白いキッチンパネル、セラミックタイルのキッチンパネル、セラミックタイルの床) の写真
ワシントンD.C.にあるラグジュアリーな巨大なコンテンポラリースタイルのおしゃれなキッチン (ダブルシンク、フラットパネル扉のキャビネット、白いキャビネット、パネルと同色の調理設備、木材カウンター、白いキッチンパネル、セラミックタイルのキッチンパネル、セラミックタイルの床) の写真

Herstellung und Montage von Massivholzlamellen in Esche als raumbildende Elemente für die Garderobe
ドレスデンにある巨大なインダストリアルスタイルのおしゃれなキッチン (一体型シンク、フラットパネル扉のキャビネット、グレーのキャビネット、木材カウンター、茶色いキッチンパネル、木材のキッチンパネル、シルバーの調理設備、クッションフロア、茶色い床) の写真
ドレスデンにある巨大なインダストリアルスタイルのおしゃれなキッチン (一体型シンク、フラットパネル扉のキャビネット、グレーのキャビネット、木材カウンター、茶色いキッチンパネル、木材のキッチンパネル、シルバーの調理設備、クッションフロア、茶色い床) の写真
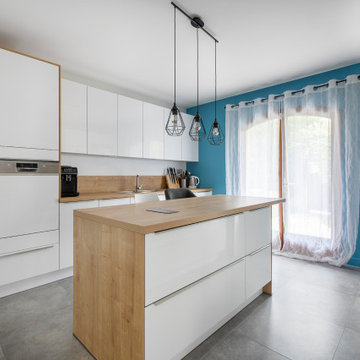
Le projet Cardinal a été menée pour une famille expatriée qui faisait son retour en France. Nos clients avaient déjà trouvé leur architecte. Les plans de conception étaient donc prêts. Séduits par notre process rodé : ils se sont tournés vers notre agence pour la phase de travaux.
Le 14 mai, ils ont pris contact avec nos équipes. Une semaine après, nous visitions la maison afin de faire un repérage terrain. Le 29 mai, nous présentions dans nos bureaux un devis détaillé et en phase avec leur brief/budget. Suite à la validation de ce dernier, notre conducteur de travaux et son équipe ont lancé le chantier qui a duré 3 mois.
Au RDC, nous avons déplacé la cuisine vers la fenêtre pour que nos clients aient plus de luminosité. Ceci a impliqué de revoir les arrivées d’eau, électricité etc.
A l’étage, nous avons créé un espace fermé qui sert de salle de jeux pour les enfants. Nos équipes ont alors changé la balustrade, créé un plancher pour gagner en espace et un mur blanc avec une petite verrière pour laisser passer la lumière.
Les salles de bain et tous les sols ont également été entièrement refaits.
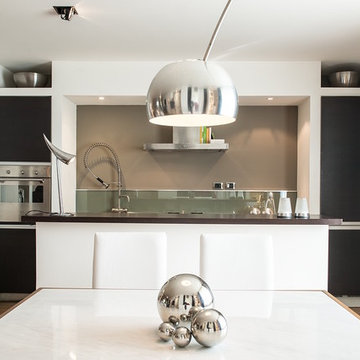
photo by: Enrico Chioato
他の地域にある巨大なコンテンポラリースタイルのおしゃれなキッチン (ドロップインシンク、フラットパネル扉のキャビネット、濃色木目調キャビネット、木材カウンター、シルバーの調理設備、無垢フローリング) の写真
他の地域にある巨大なコンテンポラリースタイルのおしゃれなキッチン (ドロップインシンク、フラットパネル扉のキャビネット、濃色木目調キャビネット、木材カウンター、シルバーの調理設備、無垢フローリング) の写真
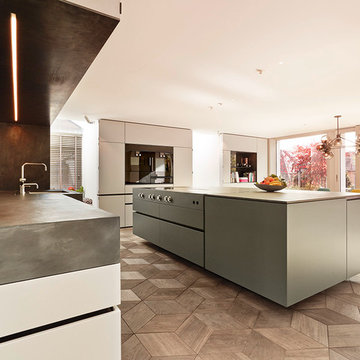
ミュンヘンにある巨大なコンテンポラリースタイルのおしゃれなキッチン (アンダーカウンターシンク、フラットパネル扉のキャビネット、グレーのキャビネット、コンクリートカウンター、黒い調理設備、無垢フローリング) の写真
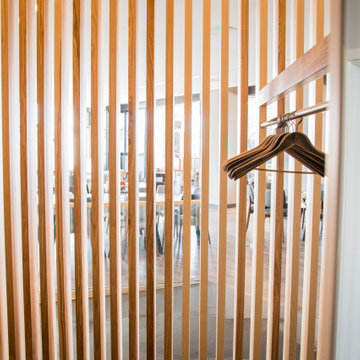
Herstellung und Montage von Massivholzlamellen in Esche als raumbildende Elemente für die Garderobe
ドレスデンにある巨大なインダストリアルスタイルのおしゃれなキッチン (一体型シンク、フラットパネル扉のキャビネット、グレーのキャビネット、木材カウンター、茶色いキッチンパネル、木材のキッチンパネル、シルバーの調理設備、クッションフロア、茶色い床) の写真
ドレスデンにある巨大なインダストリアルスタイルのおしゃれなキッチン (一体型シンク、フラットパネル扉のキャビネット、グレーのキャビネット、木材カウンター、茶色いキッチンパネル、木材のキッチンパネル、シルバーの調理設備、クッションフロア、茶色い床) の写真
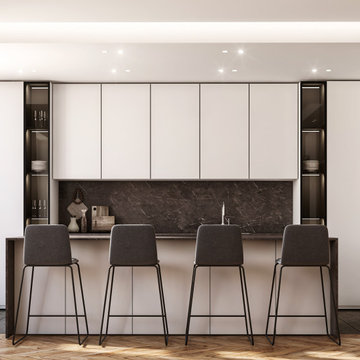
トゥーリンにある巨大なコンテンポラリースタイルのおしゃれなキッチン (アンダーカウンターシンク、フラットパネル扉のキャビネット、白いキャビネット、タイルカウンター、茶色いキッチンパネル、磁器タイルのキッチンパネル、シルバーの調理設備、無垢フローリング、茶色い床、茶色いキッチンカウンター、折り上げ天井) の写真
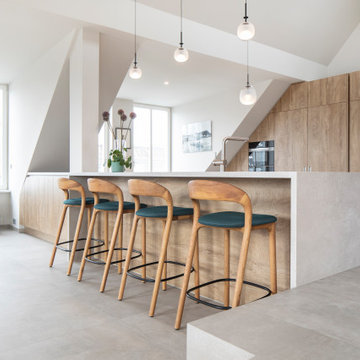
Die Küchenzeile mit integriertem Tresen bietet genügend Platz für ein schnelles Frühstück oder gemeinsames Kochen. Ein besonders schönes Detail ist die Wange welche ebenfalls keramisch, auf Gehrung ausgebildet wurde.

These homeowners had lived in their home for a number of years and loved their location, however as their family grew and they needed more space, they chose to have us tear down and build their new home. With their generous sized lot and plenty of space to expand, we designed a 10,000 sq/ft house that not only included the basic amenities (such as 5 bedrooms and 8 bathrooms), but also a four car garage, three laundry rooms, two craft rooms, a 20’ deep basement sports court for basketball, a teen lounge on the second floor for the kids and a screened-in porch with a full masonry fireplace to watch those Sunday afternoon Colts games.

10 foot cabinets
サンフランシスコにあるラグジュアリーな巨大なモダンスタイルのおしゃれなキッチン (アンダーカウンターシンク、フラットパネル扉のキャビネット、白いキャビネット、木材カウンター、パネルと同色の調理設備、無垢フローリング、黒いキッチンカウンター) の写真
サンフランシスコにあるラグジュアリーな巨大なモダンスタイルのおしゃれなキッチン (アンダーカウンターシンク、フラットパネル扉のキャビネット、白いキャビネット、木材カウンター、パネルと同色の調理設備、無垢フローリング、黒いキッチンカウンター) の写真
巨大なアイランドキッチン (フラットパネル扉のキャビネット、コンクリートカウンター、タイルカウンター、木材カウンター、セラミックタイルの床、無垢フローリング、クッションフロア) の写真
1