キッチン (フラットパネル扉のキャビネット、コンクリートカウンター、タイルカウンター、木材カウンター、セラミックタイルの床、無垢フローリング、クッションフロア、窓) の写真
絞り込み:
資材コスト
並び替え:今日の人気順
写真 1〜20 枚目(全 55 枚)
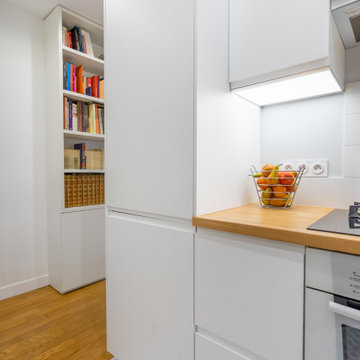
Ce charmant petite appartement avec besoin d'une rénovation totale. Nous avons profité de cette rénovation pour retravailler les espaces et les circulations, créer un dressing ainsi qu'une grande bibliothèque sur mesure pour accueillir les nombreux livres d'art de la propriétaire.
La cuisine a été repensée afin de permettre la création d'un toilette séparé de la salle de bain.

Interior Design: Shelter Collective
Architecture: Maryann Thompson Architects
Landscape Architecture: Michael Van Valkenburgh Associates
Builder: Tate Builders, Inc.
Photography: Emily Johnston

Cheryl McIntosh Photographer | greatthingsaredone.com
ポートランドにあるラグジュアリーな中くらいな北欧スタイルのおしゃれなキッチン (フラットパネル扉のキャビネット、白いキャビネット、コンクリートカウンター、白いキッチンパネル、セラミックタイルのキッチンパネル、パネルと同色の調理設備、無垢フローリング、グレーのキッチンカウンター、窓) の写真
ポートランドにあるラグジュアリーな中くらいな北欧スタイルのおしゃれなキッチン (フラットパネル扉のキャビネット、白いキャビネット、コンクリートカウンター、白いキッチンパネル、セラミックタイルのキッチンパネル、パネルと同色の調理設備、無垢フローリング、グレーのキッチンカウンター、窓) の写真

オースティンにある高級な中くらいな地中海スタイルのおしゃれなキッチン (アンダーカウンターシンク、フラットパネル扉のキャビネット、淡色木目調キャビネット、グレーのキッチンパネル、シルバーの調理設備、無垢フローリング、木材カウンター、セラミックタイルのキッチンパネル、窓) の写真
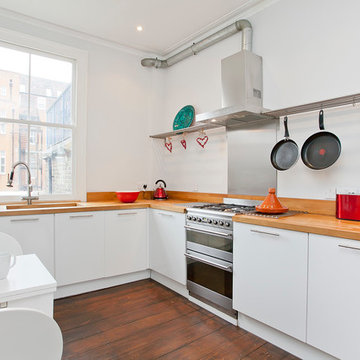
ロンドンにある中くらいなコンテンポラリースタイルのおしゃれなキッチン (アンダーカウンターシンク、フラットパネル扉のキャビネット、白いキャビネット、木材カウンター、白いキッチンパネル、無垢フローリング、アイランドなし、ステンレスのキッチンパネル、窓) の写真
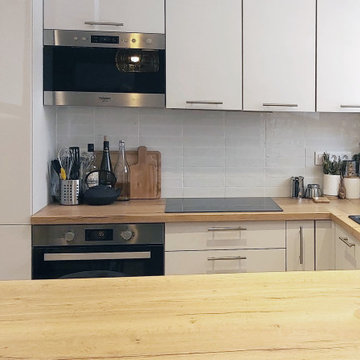
Cuisine avec le plan de travail en stratifié bois clair et portes de placard en gris clair.
リヨンにあるお手頃価格の中くらいなコンテンポラリースタイルのおしゃれなキッチン (シングルシンク、フラットパネル扉のキャビネット、白いキャビネット、木材カウンター、白いキッチンパネル、磁器タイルのキッチンパネル、黒い調理設備、セラミックタイルの床、ベージュの床、茶色いキッチンカウンター、窓) の写真
リヨンにあるお手頃価格の中くらいなコンテンポラリースタイルのおしゃれなキッチン (シングルシンク、フラットパネル扉のキャビネット、白いキャビネット、木材カウンター、白いキッチンパネル、磁器タイルのキッチンパネル、黒い調理設備、セラミックタイルの床、ベージュの床、茶色いキッチンカウンター、窓) の写真
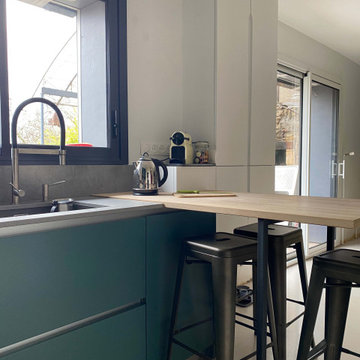
Cuisine ARMONY en 3 tons, le verde positano, lino et kreta pour la céramique.
ナンシーにある高級な小さなカントリー風のおしゃれなキッチン (アンダーカウンターシンク、フラットパネル扉のキャビネット、緑のキャビネット、タイルカウンター、グレーのキッチンパネル、パネルと同色の調理設備、セラミックタイルの床、マルチカラーの床、グレーのキッチンカウンター、窓) の写真
ナンシーにある高級な小さなカントリー風のおしゃれなキッチン (アンダーカウンターシンク、フラットパネル扉のキャビネット、緑のキャビネット、タイルカウンター、グレーのキッチンパネル、パネルと同色の調理設備、セラミックタイルの床、マルチカラーの床、グレーのキッチンカウンター、窓) の写真
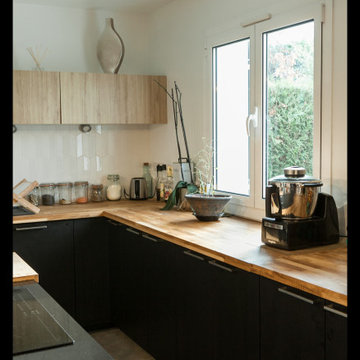
Rénovation du rez de chaussée avec ouverture d'un mur porteur. Ouverture des espaces et création de la cuisine, du meuble sous escalier avec porte cachée pour le garage. Mise en place du poêle à bois.
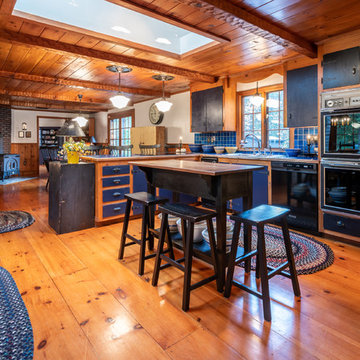
ボストンにあるカントリー風のおしゃれなキッチン (フラットパネル扉のキャビネット、黒いキャビネット、木材カウンター、青いキッチンパネル、黒い調理設備、無垢フローリング、オレンジの床、窓) の写真
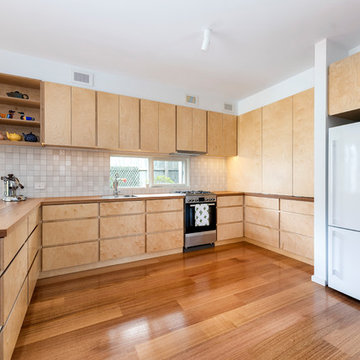
Beech cupboards
Australian Hardwood bench tops (recycled)
Australian hardwood floors
メルボルンにある中くらいなビーチスタイルのおしゃれなキッチン (淡色木目調キャビネット、木材カウンター、セラミックタイルのキッチンパネル、無垢フローリング、茶色いキッチンカウンター、シングルシンク、フラットパネル扉のキャビネット、グレーのキッチンパネル、白い調理設備、窓) の写真
メルボルンにある中くらいなビーチスタイルのおしゃれなキッチン (淡色木目調キャビネット、木材カウンター、セラミックタイルのキッチンパネル、無垢フローリング、茶色いキッチンカウンター、シングルシンク、フラットパネル扉のキャビネット、グレーのキッチンパネル、白い調理設備、窓) の写真
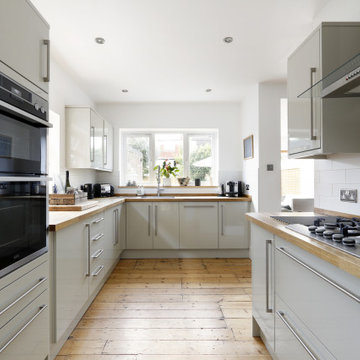
Emma Wood
サセックスにある中くらいなコンテンポラリースタイルのおしゃれなキッチン (一体型シンク、フラットパネル扉のキャビネット、グレーのキャビネット、木材カウンター、白いキッチンパネル、サブウェイタイルのキッチンパネル、白い調理設備、アイランドなし、ベージュの床、ベージュのキッチンカウンター、無垢フローリング、窓) の写真
サセックスにある中くらいなコンテンポラリースタイルのおしゃれなキッチン (一体型シンク、フラットパネル扉のキャビネット、グレーのキャビネット、木材カウンター、白いキッチンパネル、サブウェイタイルのキッチンパネル、白い調理設備、アイランドなし、ベージュの床、ベージュのキッチンカウンター、無垢フローリング、窓) の写真
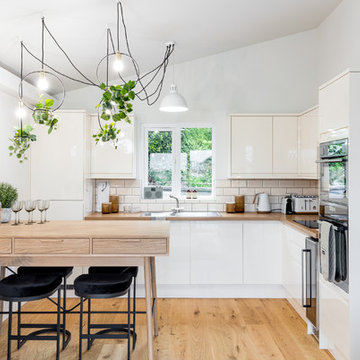
ドーセットにある北欧スタイルのおしゃれなキッチン (フラットパネル扉のキャビネット、白いキャビネット、木材カウンター、ベージュキッチンパネル、無垢フローリング、アイランドなし、茶色い床、茶色いキッチンカウンター、窓) の写真
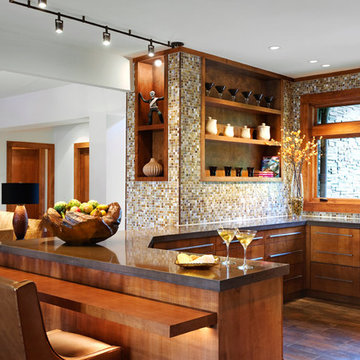
Tone on tones abound in this modern yet warm kitchen. The mosaic backsplash from Walker Zanger’s Vintage Glass collection covers the walls and mixes beautifully with the maple stained moldings and modern, simple cabinetry. In lieu of typical upper cabinets, Panageries designed inset shelving allowing opportunity to showcase objet d’art. The hammered copper farm sink pulls its color from the glass tile and complements the concrete countertop that supports it. A table height bar wraps the peninsula and is host to chairs from Michael Berman which are covered in metallic copper leather. Gracing the counter is a bowl made from the root of a teak tree, further highlighting this home’s organic elements.
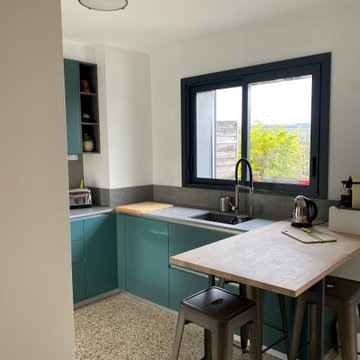
Cuisine ARMONY en 3 tons, le verde positano, lino et kreta pour la céramique.
ナンシーにある高級な小さなカントリー風のおしゃれなキッチン (アンダーカウンターシンク、フラットパネル扉のキャビネット、緑のキャビネット、タイルカウンター、グレーのキッチンパネル、パネルと同色の調理設備、セラミックタイルの床、マルチカラーの床、グレーのキッチンカウンター、窓) の写真
ナンシーにある高級な小さなカントリー風のおしゃれなキッチン (アンダーカウンターシンク、フラットパネル扉のキャビネット、緑のキャビネット、タイルカウンター、グレーのキッチンパネル、パネルと同色の調理設備、セラミックタイルの床、マルチカラーの床、グレーのキッチンカウンター、窓) の写真
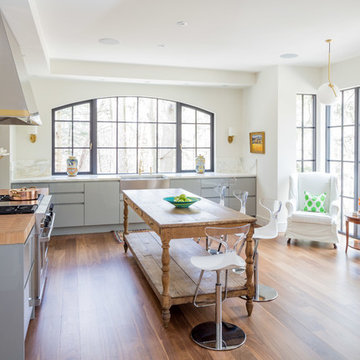
トロントにあるラグジュアリーな中くらいなトランジショナルスタイルのおしゃれなキッチン (エプロンフロントシンク、フラットパネル扉のキャビネット、グレーのキャビネット、木材カウンター、白いキッチンパネル、ガラス板のキッチンパネル、シルバーの調理設備、無垢フローリング、茶色い床、茶色いキッチンカウンター、窓) の写真
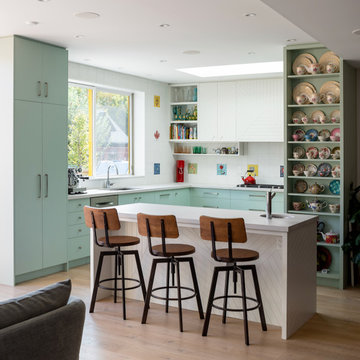
A truly special property located in a sought after Toronto neighbourhood, this large family home renovation sought to retain the charm and history of the house in a contemporary way. The full scale underpin and large rear addition served to bring in natural light and expand the possibilities of the spaces. A vaulted third floor contains the master bedroom and bathroom with a cozy library/lounge that walks out to the third floor deck - revealing views of the downtown skyline. A soft inviting palate permeates the home but is juxtaposed with punches of colour, pattern and texture. The interior design playfully combines original parts of the home with vintage elements as well as glass and steel and millwork to divide spaces for working, relaxing and entertaining. An enormous sliding glass door opens the main floor to the sprawling rear deck and pool/hot tub area seamlessly. Across the lawn - the garage clad with reclaimed barnboard from the old structure has been newly build and fully rough-in for a potential future laneway house.
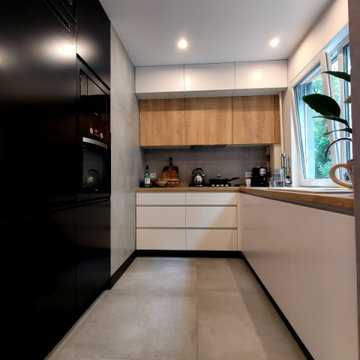
Косметический ремонт в двухкомнатной квартире
モスクワにあるお手頃価格の中くらいなコンテンポラリースタイルのおしゃれなキッチン (シングルシンク、フラットパネル扉のキャビネット、白いキャビネット、木材カウンター、グレーのキッチンパネル、セラミックタイルのキッチンパネル、パネルと同色の調理設備、セラミックタイルの床、アイランドなし、グレーの床、茶色いキッチンカウンター、窓) の写真
モスクワにあるお手頃価格の中くらいなコンテンポラリースタイルのおしゃれなキッチン (シングルシンク、フラットパネル扉のキャビネット、白いキャビネット、木材カウンター、グレーのキッチンパネル、セラミックタイルのキッチンパネル、パネルと同色の調理設備、セラミックタイルの床、アイランドなし、グレーの床、茶色いキッチンカウンター、窓) の写真
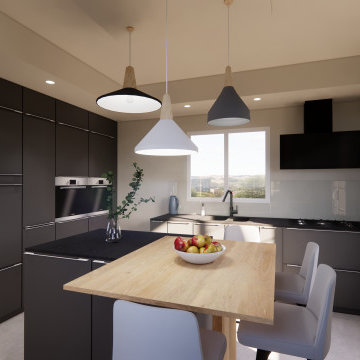
Rénovation de la cuisine d’une belle maison de campagne située à Saint-Martin-du-Vivier près de Rouen. Nos équipes ont œuvré pour transformer cette pièce en un endroit idéal et à la hauteur des attentes de nos clients.
L’objectif ici était de donner un coup de neuf à cette cuisine. Nous sommes partis sur une teinte bleue Byzance qui s’armoise parfaitement avec le gris des éléments de cuisine et le bois du plan de travail. Pour rendre la pièce plus lumineuse, nous avons intallé des spots lumineux au plafond dans la continuité des éléments de cuisine. Également, des suspensions ont été installées au dessus du coin repas. Enfin, la verrière donne une ouverture directe sur la pièce à vivre et permet d’obtenir davantage de luminosité.
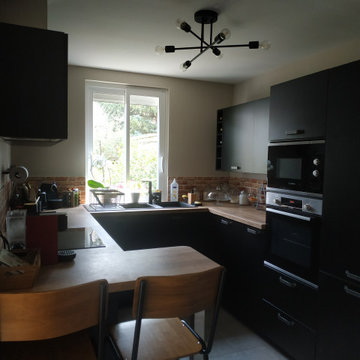
Cuisine industrielle noir mat, plan de travail bois, mange-debout, crédence style briques
他の地域にある高級な中くらいなインダストリアルスタイルのおしゃれなキッチン (ダブルシンク、フラットパネル扉のキャビネット、黒いキャビネット、木材カウンター、シルバーの調理設備、セラミックタイルの床、グレーの床、窓) の写真
他の地域にある高級な中くらいなインダストリアルスタイルのおしゃれなキッチン (ダブルシンク、フラットパネル扉のキャビネット、黒いキャビネット、木材カウンター、シルバーの調理設備、セラミックタイルの床、グレーの床、窓) の写真
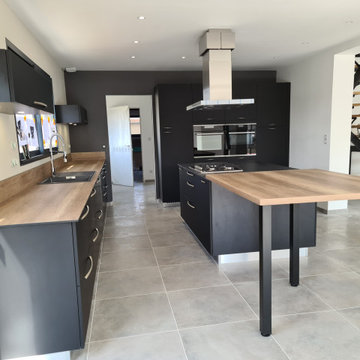
Cuisine ouverte sur salon.
Façade sans trace de doigt avec chants laser.
Grande résistance à l'abrasion.
La façade haute de gamme pour une utilisation facile et sans contrainte de sa cuisine.
キッチン (フラットパネル扉のキャビネット、コンクリートカウンター、タイルカウンター、木材カウンター、セラミックタイルの床、無垢フローリング、クッションフロア、窓) の写真
1