小さなキッチン (フラットパネル扉のキャビネット、コンクリートカウンター、珪岩カウンター、木材カウンター、無垢フローリング、クッションフロア、ベージュの床) の写真
絞り込み:
資材コスト
並び替え:今日の人気順
写真 1〜20 枚目(全 70 枚)
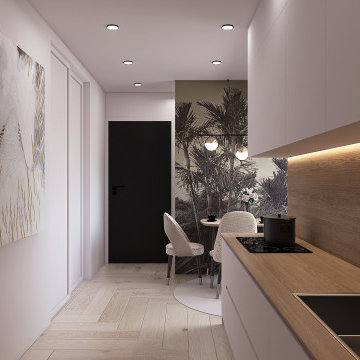
ダブリンにあるお手頃価格の小さなモダンスタイルのおしゃれなキッチン (シングルシンク、フラットパネル扉のキャビネット、ベージュのキャビネット、木材カウンター、ベージュキッチンパネル、木材のキッチンパネル、黒い調理設備、無垢フローリング、アイランドなし、ベージュの床、ベージュのキッチンカウンター) の写真

Furnishings and Decor: Contented Interiors
Photography: Ian Harmon
リッチモンドにある低価格の小さなトランジショナルスタイルのおしゃれなキッチン (ドロップインシンク、フラットパネル扉のキャビネット、青いキャビネット、木材カウンター、白いキッチンパネル、サブウェイタイルのキッチンパネル、シルバーの調理設備、クッションフロア、アイランドなし、ベージュの床) の写真
リッチモンドにある低価格の小さなトランジショナルスタイルのおしゃれなキッチン (ドロップインシンク、フラットパネル扉のキャビネット、青いキャビネット、木材カウンター、白いキッチンパネル、サブウェイタイルのキッチンパネル、シルバーの調理設備、クッションフロア、アイランドなし、ベージュの床) の写真

Balancing modern architectural elements with traditional Edwardian features was a key component of the complete renovation of this San Francisco residence. All new finishes were selected to brighten and enliven the spaces, and the home was filled with a mix of furnishings that convey a modern twist on traditional elements. The re-imagined layout of the home supports activities that range from a cozy family game night to al fresco entertaining.
Architect: AT6 Architecture
Builder: Citidev
Photographer: Ken Gutmaker Photography
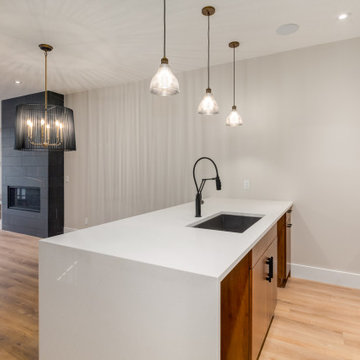
カルガリーにあるお手頃価格の小さなミッドセンチュリースタイルのおしゃれなキッチン (アンダーカウンターシンク、フラットパネル扉のキャビネット、グレーのキャビネット、珪岩カウンター、白いキッチンパネル、クオーツストーンのキッチンパネル、シルバーの調理設備、クッションフロア、ベージュの床、白いキッチンカウンター) の写真
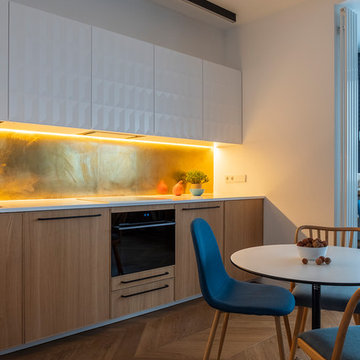
Интерьер проектировался для семейной пары. Квартира располагается на 24-м этаже с прекрасным видом на лесной массив. Одной из задач было подчеркнуть вид и сохранить связь с окружающей природой.
В интерьере не использовались шторы, чтобы получить хороший вид из окна, дополнительное место для хранения и еще больше естественного света. Для увеличения площади была присоединена лоджия, а для визуального расширения — преимущественно белый цвет.
Читайте полное описание у нас на сайте:
https://www.hills-design.com/portfolio/

お手頃価格の小さな北欧スタイルのおしゃれなキッチン (ドロップインシンク、フラットパネル扉のキャビネット、青いキャビネット、木材カウンター、白いキッチンパネル、磁器タイルのキッチンパネル、黒い調理設備、クッションフロア、アイランドなし、ベージュの床、ベージュのキッチンカウンター) の写真

reclaimed wood drawers
Benjamin moore super white cabinets
quartz countertops
closet organizer in gray
Smoke Gray tile with white grout
Sub Zero glass front fridge
Microwave with Trim Kit
Image by @Spacecrafting
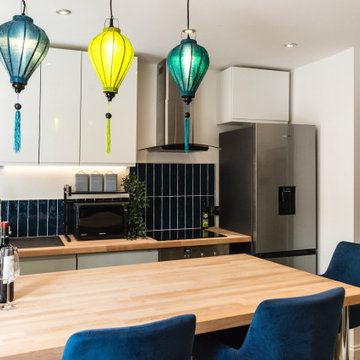
This electric style applied to a listed property as client requested a PEACOCK theme. Infused with and inspired by oriental accents. To see more of our work, please go to: https://www.ihinteriors.co.uk/portfolio
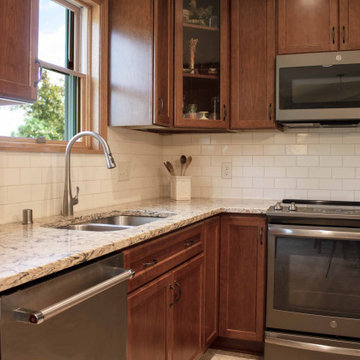
Our repeat clients, Mark, Kim, and their school-age son, David, have been making this home their own for nearly a decade. Having replaced all the windows and the front door, the clients decided it was time for us to start on the interior. Although the old kitchen layout worked, it was time to update, allowing them to change things to work even better. The existing peninsula was cumbersome and did not work to their advantage when they spent time together cooking or baking. Looking to do the project efficiently rather than extravagantly, they wanted a design that would primarily keep the current layout and footprint of the kitchen while maximizing the cabinet and countertop space.

Саранин Артемий
他の地域にある低価格の小さなエクレクティックスタイルのおしゃれなL型キッチン (アンダーカウンターシンク、白いキャビネット、木材カウンター、茶色いキッチンパネル、レンガのキッチンパネル、クッションフロア、アイランドなし、ベージュの床、フラットパネル扉のキャビネット、シルバーの調理設備) の写真
他の地域にある低価格の小さなエクレクティックスタイルのおしゃれなL型キッチン (アンダーカウンターシンク、白いキャビネット、木材カウンター、茶色いキッチンパネル、レンガのキッチンパネル、クッションフロア、アイランドなし、ベージュの床、フラットパネル扉のキャビネット、シルバーの調理設備) の写真
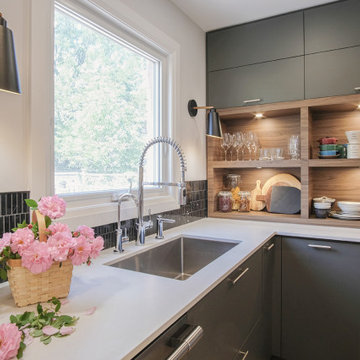
トロントにあるお手頃価格の小さなモダンスタイルのおしゃれなL型キッチン (シングルシンク、フラットパネル扉のキャビネット、グレーのキャビネット、珪岩カウンター、黒いキッチンパネル、大理石のキッチンパネル、シルバーの調理設備、クッションフロア、ベージュの床、黄色いキッチンカウンター) の写真
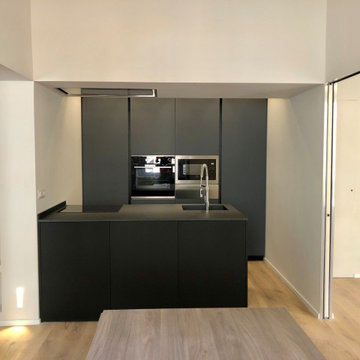
La cucina è ricavata in una rientranza della muratura del pranzo. Una penisola accoglie il lavandino ed i fuochi e la parete di fondo è occupata da mobili a tutta altezza che diventano il fuoco prospettico opposto alla parete finestrata. La cucina dal netto colore nero è una presenza decisa seppur molto sobria nelle linee.
La cappa è completamente incassata nel controsoffitto che definisce lo spazio della cucina e che è articolato in 3 altezze diverse (penisola - ambiente di lavoro - armadiature a tutta altezza).
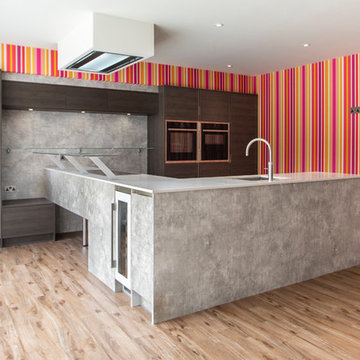
Ian Rymill Property wanted a bright modern kitchen design for their new-build project in Lyndhurst. This exciting project pushes the boundaries of kitchen design and isn’t afraid to use bright colours in its fantastic feature wallpaper!
The client opted for the Mackintosh Gladstone Oak along with the brand new Bellato Grey Concrete effect finish. (There are actually two of these properties, the other kitchen is the mirror image and is just Gladstone oak with bright yellow walls!).
We wanted to see how far we could push the Mackintosh proposition into the realms of High-Class Modern design by using a “bridge”. The idea for the ‘bridge’ on this one came from a magazine, which on closer inspection we realised that the original was a high-level CGI. So it’s possible that no one has attempted this configuration in real life before. Getting the height correct for the bridge to sit on the low drawer units and still allow full function of their drawers was the hardest part, along with working out panel sizes to ensure the minimum amount of joins possible! But we succeeded to pull off this stunning look.
This modern kitchen is also smart, the Falmec Panoramic induction hob “talks” to the Falmec Nuvola Ceiling extractor and has an extra set of controls on the Glass for the cook to control the Extractor from the cooking area. The ovens are Neff, with the large one being Slide and Hide & Pyrolitic. The compact being a Combination Microwave which even has a small warming drawer beneath it. The kitchen is also fully loaded with an Integrated Dishwasher, Wine Conditioner and an American Fridge Freezer tucked away around the corner. As always with this developer’s kitchens, there are Quooker Fusions installed, along with an Under-mounted Stainless Steel Sink by The 1810 Company.
Other smart options installed are the S-Box Power Socket which has been hidden in the Quartz worktop, along with a flush fit Wireless Phone charger next to the seating area.
The developer also allows us a fair amount of freedom in regards to suggestions, for example, whilst designing the seating area Grant felt that simply extending the worktop made one length of the ‘dog leg’ too heavy and raising the worktop to extend it would have made the bridge itself functionally impossible. So rather than sticking the glass straight to the surface of the worktop, too close to the back of the hob so Grant came up with the glass ‘spoiler’. Perfect for fitting in with a fast-paced lifestyle!
Photography by Lia Vittone
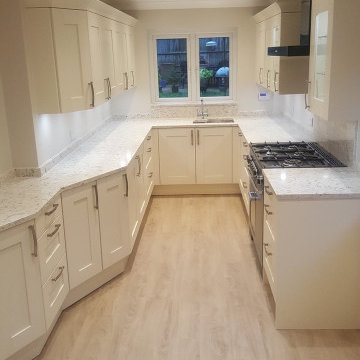
Our team removed the old kitchen and flooring. Once the rewiring, plumbing, re-plastering, and re-decorating, had been completed a new floor was laid. We then installed a Shaker style Hacker complete with Quartz worktops.
Our client loved this kitchen and described it as; "much bigger and brighter afterwards”.
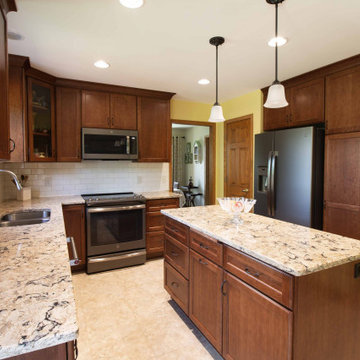
The original kitchen design had a u-shape peninsula with a refrigerator that created a pinch point between the outdated countertop positioned next to the fridge, and the peninsula. Furthermore, because this home has both a dinette and a dining room, the overhanging peninsula was an unused feature.
While it would have been possible and acceptable for us to keep the same footprint and install another peninsula design, it was time to remodel this 1990s kitchen into the year 2020. Because the clients are committed to using their dinette table, the solution was to replace the peninsula with an island of just the right size that brings them closer yet provides easily accessible storage. The island offers the necessary workspace and convenience between the sink, range, and refrigerator.
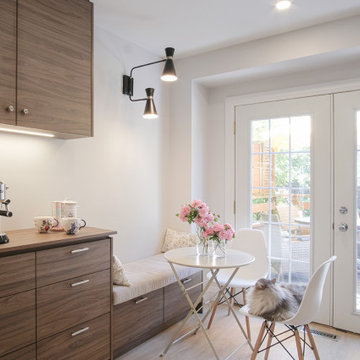
トロントにあるお手頃価格の小さなモダンスタイルのおしゃれなL型キッチン (シングルシンク、フラットパネル扉のキャビネット、グレーのキャビネット、珪岩カウンター、黒いキッチンパネル、大理石のキッチンパネル、シルバーの調理設備、クッションフロア、ベージュの床、黄色いキッチンカウンター) の写真
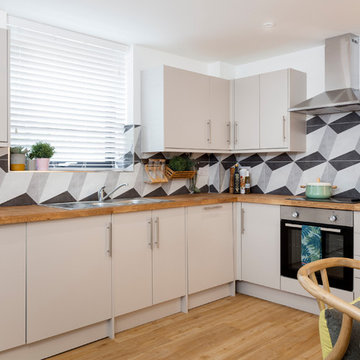
ハンプシャーにある小さなコンテンポラリースタイルのおしゃれなキッチン (フラットパネル扉のキャビネット、グレーのキャビネット、木材カウンター、セメントタイルのキッチンパネル、シルバーの調理設備、クッションフロア、ダブルシンク、グレーのキッチンパネル、アイランドなし、ベージュの床、茶色いキッチンカウンター) の写真
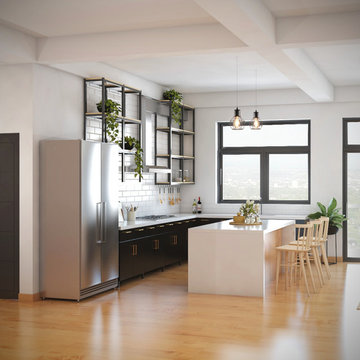
他の地域にあるラグジュアリーな小さなモダンスタイルのおしゃれなキッチン (アンダーカウンターシンク、フラットパネル扉のキャビネット、黒いキャビネット、珪岩カウンター、白いキッチンパネル、サブウェイタイルのキッチンパネル、シルバーの調理設備、無垢フローリング、ベージュの床、白いキッチンカウンター、表し梁) の写真
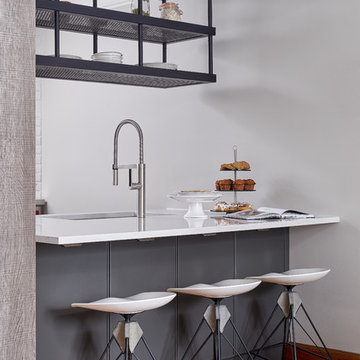
Kitchen Design & Supply by Astro
Italian cabinetry & Hanging Shelving Unit
- Aster Cucine via Astro
Galley Workstation, Blanco Fuacet and hardware via Astro.
Photography JVL Photos
Ottawa, Canada
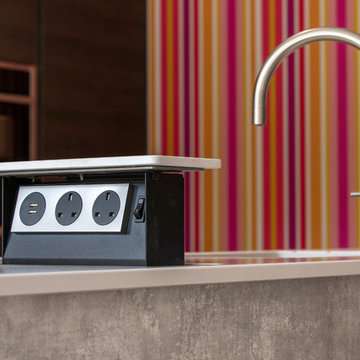
Ian Rymill Property wanted a bright modern kitchen design for their new-build project in Lyndhurst. This exciting project pushes the boundaries of kitchen design and isn’t afraid to use bright colours in its fantastic feature wallpaper!
The client opted for the Mackintosh Gladstone Oak along with the brand new Bellato Grey Concrete effect finish. (There are actually two of these properties, the other kitchen is the mirror image and is just Gladstone oak with bright yellow walls!).
We wanted to see how far we could push the Mackintosh proposition into the realms of High-Class Modern design by using a “bridge”. The idea for the ‘bridge’ on this one came from a magazine, which on closer inspection we realised that the original was a high-level CGI. So it’s possible that no one has attempted this configuration in real life before. Getting the height correct for the bridge to sit on the low drawer units and still allow full function of their drawers was the hardest part, along with working out panel sizes to ensure the minimum amount of joins possible! But we succeeded to pull off this stunning look.
This modern kitchen is also smart, the Falmec Panoramic induction hob “talks” to the Falmec Nuvola Ceiling extractor and has an extra set of controls on the Glass for the cook to control the Extractor from the cooking area. The ovens are Neff, with the large one being Slide and Hide & Pyrolitic. The compact being a Combination Microwave which even has a small warming drawer beneath it. The kitchen is also fully loaded with an Integrated Dishwasher, Wine Conditioner and an American Fridge Freezer tucked away around the corner. As always with this developer’s kitchens, there are Quooker Fusions installed, along with an Under-mounted Stainless Steel Sink by The 1810 Company.
Other smart options installed are the S-Box Power Socket which has been hidden in the Quartz worktop, along with a flush fit Wireless Phone charger next to the seating area.
The developer also allows us a fair amount of freedom in regards to suggestions, for example, whilst designing the seating area Grant felt that simply extending the worktop made one length of the ‘dog leg’ too heavy and raising the worktop to extend it would have made the bridge itself functionally impossible. So rather than sticking the glass straight to the surface of the worktop, too close to the back of the hob so Grant came up with the glass ‘spoiler’. Perfect for fitting in with a fast-paced lifestyle!
Photography by Lia Vittone
小さなキッチン (フラットパネル扉のキャビネット、コンクリートカウンター、珪岩カウンター、木材カウンター、無垢フローリング、クッションフロア、ベージュの床) の写真
1