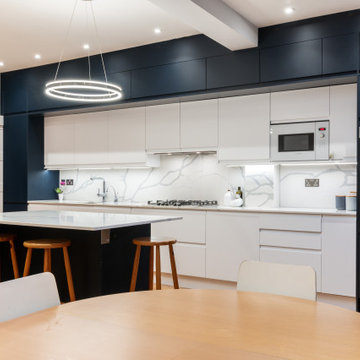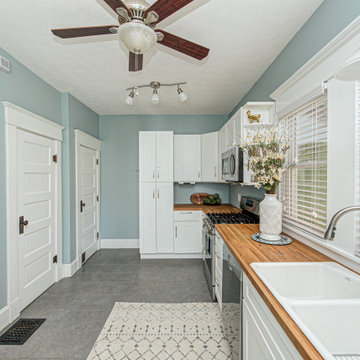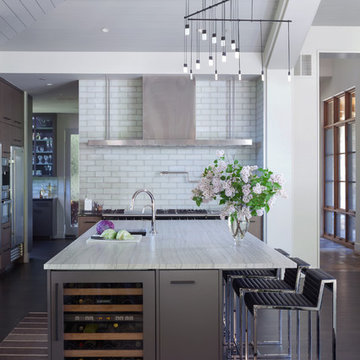キッチン (フラットパネル扉のキャビネット、コンクリートカウンター、珪岩カウンター、タイルカウンター、木材カウンター、レンガの床、濃色無垢フローリング、無垢フローリング、クッションフロア) の写真
絞り込み:
資材コスト
並び替え:今日の人気順
写真 1〜20 枚目(全 17,008 枚)

他の地域にあるモダンスタイルのおしゃれなキッチン (アンダーカウンターシンク、フラットパネル扉のキャビネット、白いキャビネット、木材カウンター、白い調理設備、無垢フローリング、茶色い床、茶色いキッチンカウンター) の写真

Un appartement familial haussmannien rénové, aménagé et agrandi avec la création d'un espace parental suite à la réunion de deux lots. Les fondamentaux classiques des pièces sont conservés et revisités tout en douceur avec des matériaux naturels et des couleurs apaisantes.

リヨンにあるコンテンポラリースタイルのおしゃれなキッチン (アンダーカウンターシンク、フラットパネル扉のキャビネット、黒いキャビネット、木材カウンター、マルチカラーのキッチンパネル、大理石のキッチンパネル、パネルと同色の調理設備、無垢フローリング、茶色い床、茶色いキッチンカウンター、表し梁) の写真

We used an open floor plan for the kitchen and dining, with both being part of the great room together with the living room. For this contemporary gray kitchen and dining, we used flush cabinet surfaces to achieve a minimalist and modern look. The backsplash is made with beautiful 3” x 16” light gray tiles that perfectly unite the white wall cabinets and the darker gray base cabinets. This monochromatic color scheme is also evident on the white dining table and countertops, and the gray and white chairs. We opted for an extra large kitchen island that provides an additional surface for food preparation and having quick meals. The modern island pendant lights serve as the functional centerpiece of the kitchen and dining area.

ミラノにあるモダンスタイルのおしゃれなキッチン (フラットパネル扉のキャビネット、黒いキャビネット、木材カウンター、黒いキッチンパネル、黒い調理設備、無垢フローリング、茶色い床、一体型シンク、アイランドなし、グレーのキッチンカウンター) の写真

Tom Jenkins
アトランタにある小さなトランジショナルスタイルのおしゃれなI型キッチン (ドロップインシンク、フラットパネル扉のキャビネット、青いキャビネット、木材カウンター、シルバーの調理設備、濃色無垢フローリング、アイランドなし) の写真
アトランタにある小さなトランジショナルスタイルのおしゃれなI型キッチン (ドロップインシンク、フラットパネル扉のキャビネット、青いキャビネット、木材カウンター、シルバーの調理設備、濃色無垢フローリング、アイランドなし) の写真

This remodel of a mid century gem is located in the town of Lincoln, MA a hot bed of modernist homes inspired by Gropius’ own house built nearby in the 1940’s. By the time the house was built, modernism had evolved from the Gropius era, to incorporate the rural vibe of Lincoln with spectacular exposed wooden beams and deep overhangs.
The design rejects the traditional New England house with its enclosing wall and inward posture. The low pitched roofs, open floor plan, and large windows openings connect the house to nature to make the most of its rural setting.
Photo by: Nat Rae Photography

パリにあるお手頃価格の広いトランジショナルスタイルのおしゃれなキッチン (アンダーカウンターシンク、フラットパネル扉のキャビネット、淡色木目調キャビネット、珪岩カウンター、ベージュキッチンパネル、無垢フローリング、アイランドなし、茶色い床、白いキッチンカウンター) の写真

Una sinfonia di contrasti cromatici prende vita attraverso giochi di volumi, forme lineari e curve, creando un ambiente unico e coinvolgente. L’utilizzo audace dei materiali decorativi in ceramica, applicati in modo inusuale e creativo, dona un tocco di originalità e bellezza straordinaria. Ogni spazio riflette l’estetica del progetto, trasmettendo autenticità e stile.

Farm house sink, Wooden cabinets and hardwood flooring. Mixing Contemporary design with rustic finishes, this galley kitchen gives off a modern feel while still maintaining a Western décor.

Keeping the basic layout of the original kitchen, we completed a full upgrade on the appliances, cabinetry and fixtures, creating a clean and modern feel, maintaining warmth.

ミラノにあるコンテンポラリースタイルのおしゃれなキッチン (フラットパネル扉のキャビネット、白いキャビネット、木材カウンター、青いキッチンパネル、パネルと同色の調理設備、無垢フローリング、茶色い床、茶色いキッチンカウンター) の写真

他の地域にあるお手頃価格の小さなコンテンポラリースタイルのおしゃれなキッチン (ドロップインシンク、フラットパネル扉のキャビネット、グレーのキャビネット、木材カウンター、グレーのキッチンパネル、磁器タイルのキッチンパネル、黒い調理設備、無垢フローリング、アイランドなし、茶色い床、茶色いキッチンカウンター) の写真

Кухня в лофт стиле, с островом. Фасады из массива и крашенного мдф, на металлических рамах. Использованы элементы закаленного армированного стекла и сетки.

Open plan kitchen remodel with waterfall edge island
シカゴにある高級な広いミッドセンチュリースタイルのおしゃれなキッチン (アンダーカウンターシンク、フラットパネル扉のキャビネット、中間色木目調キャビネット、珪岩カウンター、白いキッチンパネル、モザイクタイルのキッチンパネル、パネルと同色の調理設備、無垢フローリング、茶色い床、白いキッチンカウンター) の写真
シカゴにある高級な広いミッドセンチュリースタイルのおしゃれなキッチン (アンダーカウンターシンク、フラットパネル扉のキャビネット、中間色木目調キャビネット、珪岩カウンター、白いキッチンパネル、モザイクタイルのキッチンパネル、パネルと同色の調理設備、無垢フローリング、茶色い床、白いキッチンカウンター) の写真

The ground floor in this terraced house had a poor flow and a badly positioned kitchen with limited worktop space.
By moving the kitchen to the longer wall on the opposite side of the room, space was gained for a good size and practical kitchen, a dining zone and a nook for the children’s arts & crafts. This tactical plan provided this family more space within the existing footprint and also permitted the installation of the understairs toilet the family was missing.
The new handleless kitchen has two contrasting tones, navy and white. The navy units create a frame surrounding the white units to achieve the visual effect of a smaller kitchen, whilst offering plenty of storage up to ceiling height. The work surface has been improved with a longer worktop over the base units and an island finished in calacutta quartz. The full-height units are very functional housing at one end of the kitchen an integrated washing machine, a vented tumble dryer, the boiler and a double oven; and at the other end a practical pull-out larder. A new modern LED pendant light illuminates the island and there is also under-cabinet and plinth lighting. Every inch of space of this modern kitchen was carefully planned.
To improve the flood of natural light, a larger skylight was installed. The original wooden exterior doors were replaced for aluminium double glazed bifold doors opening up the space and benefiting the family with outside/inside living.
The living room was newly decorated in different tones of grey to highlight the chimney breast, which has become a feature in the room.
To keep the living room private, new wooden sliding doors were fitted giving the family the flexibility of opening the space when necessary.
The newly fitted beautiful solid oak hardwood floor offers warmth and unifies the whole renovated ground floor space.
The first floor bathroom and the shower room in the loft were also renovated, including underfloor heating.
Portal Property Services managed the whole renovation project, including the design and installation of the kitchen, toilet and bathrooms.

Pour ce projet le propriétaire m'a donné carte blanche pour la décoration. J
J'ai voulu faire de cet endroit un lieu où l'on se sent comme dans un cocon.
Je voulais que les occupants oublient qu'ils sont en ville, c'est pourquoi j'ai utilisé une peinture vert foncé pour les murs et matières naturelles.
J'ai choisi des produits de qualité, j'ai fait réalisé la table et les chaises par un fabricant français.
La cuisine a été réalisé par le menuisier avec qui je travaille.
Le papier peint est également de fabrication française.
Le mobilier a été acheté chez un commerçant local.
Le propriétaire est très content du résultat, il n'en revient pas du changement opéré.

インディアナポリスにある中くらいなカントリー風のおしゃれなキッチン (ダブルシンク、フラットパネル扉のキャビネット、白いキャビネット、木材カウンター、シルバーの調理設備、無垢フローリング、アイランドなし、グレーの床、茶色いキッチンカウンター) の写真

A fully remodeled kitchen, white macabus tops, frosted glass backsplash, a Lacanche range and cabinets by Kitchen Distributors
デンバーにある高級な広いコンテンポラリースタイルのおしゃれなアイランドキッチン (アンダーカウンターシンク、フラットパネル扉のキャビネット、グレーのキャビネット、珪岩カウンター、白いキッチンパネル、濃色無垢フローリング、白いキッチンカウンター、サブウェイタイルのキッチンパネル、シルバーの調理設備、茶色い床) の写真
デンバーにある高級な広いコンテンポラリースタイルのおしゃれなアイランドキッチン (アンダーカウンターシンク、フラットパネル扉のキャビネット、グレーのキャビネット、珪岩カウンター、白いキッチンパネル、濃色無垢フローリング、白いキッチンカウンター、サブウェイタイルのキッチンパネル、シルバーの調理設備、茶色い床) の写真

Small city kitchen with custom satin laquer cabinets and white quartz countertops and backsplash.
ニューヨークにある高級な小さなモダンスタイルのおしゃれなII型キッチン (アンダーカウンターシンク、フラットパネル扉のキャビネット、白いキャビネット、珪岩カウンター、白いキッチンパネル、シルバーの調理設備、濃色無垢フローリング、マルチカラーの床、白いキッチンカウンター) の写真
ニューヨークにある高級な小さなモダンスタイルのおしゃれなII型キッチン (アンダーカウンターシンク、フラットパネル扉のキャビネット、白いキャビネット、珪岩カウンター、白いキッチンパネル、シルバーの調理設備、濃色無垢フローリング、マルチカラーの床、白いキッチンカウンター) の写真
キッチン (フラットパネル扉のキャビネット、コンクリートカウンター、珪岩カウンター、タイルカウンター、木材カウンター、レンガの床、濃色無垢フローリング、無垢フローリング、クッションフロア) の写真
1