キッチン (フラットパネル扉のキャビネット、コンクリートカウンター、大理石カウンター、再生ガラスカウンター、木材カウンター、無垢フローリング、クッションフロア) の写真
絞り込み:
資材コスト
並び替え:今日の人気順
写真 1〜20 枚目(全 8,951 枚)

他の地域にあるモダンスタイルのおしゃれなキッチン (アンダーカウンターシンク、フラットパネル扉のキャビネット、白いキャビネット、木材カウンター、白い調理設備、無垢フローリング、茶色い床、茶色いキッチンカウンター) の写真
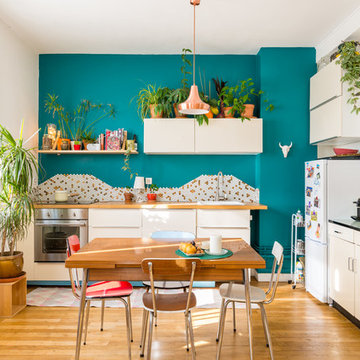
Aurélien Vivier © 2016 Houzz
リヨンにあるミッドセンチュリースタイルのおしゃれなキッチン (ドロップインシンク、フラットパネル扉のキャビネット、白いキャビネット、木材カウンター、マルチカラーのキッチンパネル、モザイクタイルのキッチンパネル、シルバーの調理設備、無垢フローリング、アイランドなし) の写真
リヨンにあるミッドセンチュリースタイルのおしゃれなキッチン (ドロップインシンク、フラットパネル扉のキャビネット、白いキャビネット、木材カウンター、マルチカラーのキッチンパネル、モザイクタイルのキッチンパネル、シルバーの調理設備、無垢フローリング、アイランドなし) の写真

Kitchen
Photo by Dan Cutrona
ニューヨークにあるお手頃価格の中くらいなトランジショナルスタイルのおしゃれなキッチン (エプロンフロントシンク、石スラブのキッチンパネル、フラットパネル扉のキャビネット、白いキャビネット、大理石カウンター、白いキッチンパネル、シルバーの調理設備、無垢フローリング、茶色い床) の写真
ニューヨークにあるお手頃価格の中くらいなトランジショナルスタイルのおしゃれなキッチン (エプロンフロントシンク、石スラブのキッチンパネル、フラットパネル扉のキャビネット、白いキャビネット、大理石カウンター、白いキッチンパネル、シルバーの調理設備、無垢フローリング、茶色い床) の写真

The original layout on the ground floor of this beautiful semi detached property included a small well aged kitchen connected to the dinning area by a 70’s brick bar!
Since the kitchen is 'the heart of every home' and 'everyone always ends up in the kitchen at a party' our brief was to create an open plan space respecting the buildings original internal features and highlighting the large sash windows that over look the garden.
Jake Fitzjones Photography Ltd

На небольшом пространстве удалось уместить полноценную кухню с барной стойкой. Фартук отделан терраццо
サンクトペテルブルクにある低価格の小さな北欧スタイルのおしゃれなキッチン (シングルシンク、フラットパネル扉のキャビネット、ピンクのキャビネット、木材カウンター、マルチカラーのキッチンパネル、磁器タイルのキッチンパネル、シルバーの調理設備、無垢フローリング、茶色い床、茶色いキッチンカウンター) の写真
サンクトペテルブルクにある低価格の小さな北欧スタイルのおしゃれなキッチン (シングルシンク、フラットパネル扉のキャビネット、ピンクのキャビネット、木材カウンター、マルチカラーのキッチンパネル、磁器タイルのキッチンパネル、シルバーの調理設備、無垢フローリング、茶色い床、茶色いキッチンカウンター) の写真

Compact U-shaped kitchen in Hackney
Matt Lacquer doors in Ceramic Blue by Sanderson
Bespoke Handles and Box Shelves in American Black Walnut
40mm thick American Black Walnut worktops
Scallop tiles by Mosaic Del Sur
Copper Pendant by Nordlux
Photos by Polly Tootal
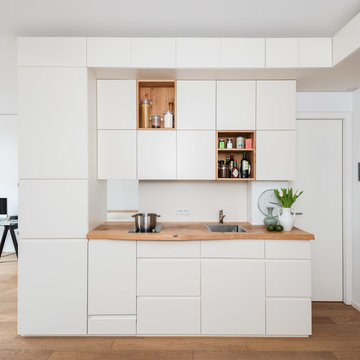
Das Lawinenholz wurde per Spedition an die Firma Lücking Innenausbau nach Berlin versandt, die für die Schreinerarbeiten zuständig war. Mit besonders viel Liebe zum Detail wurde dieses dann in das weiße Einbaumöbel integriert.
Am beeindruckendsten wirkt die Arbeitsplatte, die aus einem einzigen dicken Brett gefertigt wurde. Die vordere Kante wurde dabei auf besonderen Wunsch der Kundin natürlich belassen und nicht gerade beschnitten.
Foto: Thomas Straub
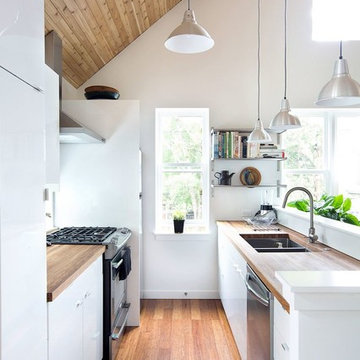
www.aptrenovation.co.uk
ロンドンにあるお手頃価格の小さな北欧スタイルのおしゃれなキッチン (ダブルシンク、フラットパネル扉のキャビネット、白いキャビネット、木材カウンター、シルバーの調理設備、無垢フローリング、アイランドなし) の写真
ロンドンにあるお手頃価格の小さな北欧スタイルのおしゃれなキッチン (ダブルシンク、フラットパネル扉のキャビネット、白いキャビネット、木材カウンター、シルバーの調理設備、無垢フローリング、アイランドなし) の写真
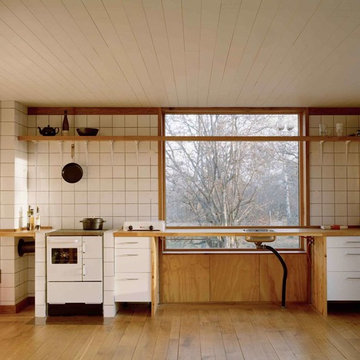
ストックホルムにあるお手頃価格の広い北欧スタイルのおしゃれなキッチン (シングルシンク、フラットパネル扉のキャビネット、白いキャビネット、木材カウンター、白い調理設備、無垢フローリング、アイランドなし) の写真

A captivating transformation in the coveted neighborhood of University Park, Dallas
The heart of this home lies in the kitchen, where we embarked on a design endeavor that would leave anyone speechless. By opening up the main kitchen wall, we created a magnificent window system that floods the space with natural light and offers a breathtaking view of the picturesque surroundings. Suspended from the ceiling, a steel-framed marble vent hood floats a few inches from the window, showcasing a mesmerizing Lilac Marble. The same marble is skillfully applied to the backsplash and island, featuring a bold combination of color and pattern that exudes elegance.
Adding to the kitchen's allure is the Italian range, which not only serves as a showstopper but offers robust culinary features for even the savviest of cooks. However, the true masterpiece of the kitchen lies in the honed reeded marble-faced island. Each marble strip was meticulously cut and crafted by artisans to achieve a half-rounded profile, resulting in an island that is nothing short of breathtaking. This intricate process took several months, but the end result speaks for itself.
To complement the grandeur of the kitchen, we designed a combination of stain-grade and paint-grade cabinets in a thin raised panel door style. This choice adds an elegant yet simple look to the overall design. Inside each cabinet and drawer, custom interiors were meticulously designed to provide maximum functionality and organization for the day-to-day cooking activities. A vintage Turkish runner dating back to the 1960s, evokes a sense of history and character.
The breakfast nook boasts a stunning, vivid, and colorful artwork created by one of Dallas' top artist, Kyle Steed, who is revered for his mastery of his craft. Some of our favorite art pieces from the inspiring Haylee Yale grace the coffee station and media console, adding the perfect moment to pause and loose yourself in the story of her art.
The project extends beyond the kitchen into the living room, where the family's changing needs and growing children demanded a new design approach. Accommodating their new lifestyle, we incorporated a large sectional for family bonding moments while watching TV. The living room now boasts bolder colors, striking artwork a coffered accent wall, and cayenne velvet curtains that create an inviting atmosphere. Completing the room is a custom 22' x 15' rug, adding warmth and comfort to the space. A hidden coat closet door integrated into the feature wall adds an element of surprise and functionality.
This project is not just about aesthetics; it's about pushing the boundaries of design and showcasing the possibilities. By curating an out-of-the-box approach, we bring texture and depth to the space, employing different materials and original applications. The layered design achieved through repeated use of the same material in various forms, shapes, and locations demonstrates that unexpected elements can create breathtaking results.
The reason behind this redesign and remodel was the homeowners' desire to have a kitchen that not only provided functionality but also served as a beautiful backdrop to their cherished family moments. The previous kitchen lacked the "wow" factor they desired, prompting them to seek our expertise in creating a space that would be a source of joy and inspiration.
Inspired by well-curated European vignettes, sculptural elements, clean lines, and a natural color scheme with pops of color, this design reflects an elegant organic modern style. Mixing metals, contrasting textures, and utilizing clean lines were key elements in achieving the desired aesthetic. The living room introduces bolder moments and a carefully chosen color scheme that adds character and personality.
The client's must-haves were clear: they wanted a show stopping centerpiece for their home, enhanced natural light in the kitchen, and a design that reflected their family's dynamic. With the transformation of the range wall into a wall of windows, we fulfilled their desire for abundant natural light and breathtaking views of the surrounding landscape.
Our favorite rooms and design elements are numerous, but the kitchen remains a standout feature. The painstaking process of hand-cutting and crafting each reeded panel in the island to match the marble's veining resulted in a labor of love that emanates warmth and hospitality to all who enter.
In conclusion, this tastefully lux project in University Park, Dallas is an extraordinary example of a full gut remodel that has surpassed all expectations. The meticulous attention to detail, the masterful use of materials, and the seamless blend of functionality and aesthetics create an unforgettable space. It serves as a testament to the power of design and the transformative impact it can have on a home and its inhabitants.
Project by Texas' Urbanology Designs. Their North Richland Hills-based interior design studio serves Dallas, Highland Park, University Park, Fort Worth, and upscale clients nationwide.

ブリスベンにある高級な中くらいなコンテンポラリースタイルのおしゃれなキッチン (アンダーカウンターシンク、白いキャビネット、大理石カウンター、白いキッチンパネル、セラミックタイルのキッチンパネル、パネルと同色の調理設備、無垢フローリング、茶色い床、フラットパネル扉のキャビネット、白いキッチンカウンター) の写真

View from dinning room to kitchen.
ロンドンにある高級な広いコンテンポラリースタイルのおしゃれなキッチン (アンダーカウンターシンク、フラットパネル扉のキャビネット、大理石カウンター、大理石のキッチンパネル、グレーのキャビネット、黒い調理設備、無垢フローリング、茶色い床、白いキッチンカウンター) の写真
ロンドンにある高級な広いコンテンポラリースタイルのおしゃれなキッチン (アンダーカウンターシンク、フラットパネル扉のキャビネット、大理石カウンター、大理石のキッチンパネル、グレーのキャビネット、黒い調理設備、無垢フローリング、茶色い床、白いキッチンカウンター) の写真

Kitchen with large island, grey veiny countertops, under mount grey sink with black matte faucet, double ovens, cream subway tile backsplash, custom made iron hood, and white cabinetry with black matte hardware that leads to hidden walk-in pantry.

This 1956 John Calder Mackay home had been poorly renovated in years past. We kept the 1400 sqft footprint of the home, but re-oriented and re-imagined the bland white kitchen to a midcentury olive green kitchen that opened up the sight lines to the wall of glass facing the rear yard. We chose materials that felt authentic and appropriate for the house: handmade glazed ceramics, bricks inspired by the California coast, natural white oaks heavy in grain, and honed marbles in complementary hues to the earth tones we peppered throughout the hard and soft finishes. This project was featured in the Wall Street Journal in April 2022.

Кухня от Артис мебель, для женщины декоратора.
モスクワにあるコンテンポラリースタイルのおしゃれなキッチン (ドロップインシンク、フラットパネル扉のキャビネット、木材カウンター、グレーのキッチンパネル、黒い調理設備、無垢フローリング、茶色い床、茶色いキッチンカウンター、緑のキャビネット) の写真
モスクワにあるコンテンポラリースタイルのおしゃれなキッチン (ドロップインシンク、フラットパネル扉のキャビネット、木材カウンター、グレーのキッチンパネル、黒い調理設備、無垢フローリング、茶色い床、茶色いキッチンカウンター、緑のキャビネット) の写真
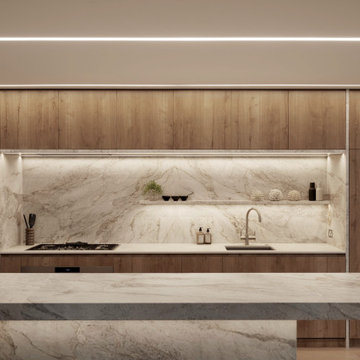
他の地域にあるラグジュアリーな広いビーチスタイルのおしゃれなキッチン (アンダーカウンターシンク、フラットパネル扉のキャビネット、中間色木目調キャビネット、大理石カウンター、大理石のキッチンパネル、シルバーの調理設備、無垢フローリング) の写真
ボストンにあるコンテンポラリースタイルのおしゃれなキッチン (アンダーカウンターシンク、フラットパネル扉のキャビネット、中間色木目調キャビネット、木材カウンター、白いキッチンパネル、シルバーの調理設備、無垢フローリング、茶色い床、茶色いキッチンカウンター) の写真
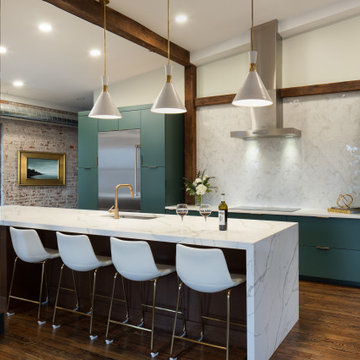
This penthouse in an industrial warehouse pairs old and new for versatility, function, and beauty. Modern custom pine green cabinets offer plenty of storage. An extended multi-purpose island with a waterfall edge includes seating, storage and sink.

他の地域にあるお手頃価格の小さなコンテンポラリースタイルのおしゃれなキッチン (ドロップインシンク、フラットパネル扉のキャビネット、グレーのキャビネット、木材カウンター、グレーのキッチンパネル、磁器タイルのキッチンパネル、黒い調理設備、無垢フローリング、アイランドなし、茶色い床、茶色いキッチンカウンター) の写真
キッチン (フラットパネル扉のキャビネット、コンクリートカウンター、大理石カウンター、再生ガラスカウンター、木材カウンター、無垢フローリング、クッションフロア) の写真
1
