キッチン (フラットパネル扉のキャビネット、コンクリートカウンター、御影石カウンター、ラミネートカウンター、木材カウンター、無垢フローリング、クッションフロア、グレーの床、一体型シンク) の写真
絞り込み:
資材コスト
並び替え:今日の人気順
写真 1〜20 枚目(全 55 枚)

A stunning compact one bedroom annex shipping container home.
The perfect choice for a first time buyer, offering a truly affordable way to build their very own first home, or alternatively, the H1 would serve perfectly as a retirement home to keep loved ones close, but allow them to retain a sense of independence.
Features included with H1 are:
Master bedroom with fitted wardrobes.
Master shower room with full size walk-in shower enclosure, storage, modern WC and wash basin.
Open plan kitchen, dining, and living room, with large glass bi-folding doors.
DIMENSIONS: 12.5m x 2.8m footprint (approx.)
LIVING SPACE: 27 SqM (approx.)
PRICE: £49,000 (for basic model shown)
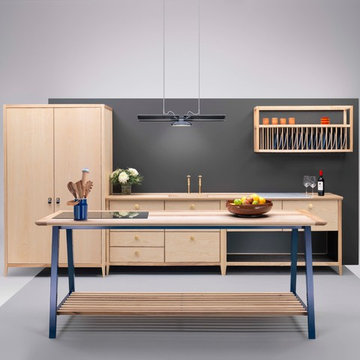
We designed this kitchen to try to shake up the norm in the kitchen world. Each of the freestanding Ash units is a piece of furniture in it own right. Its a concept that could conceivably allow you to move your kitchen with you to a new home or add/adjust in the future. Units in solid sustainably sourced British Ash and island unit in Ash and powder coated steel frame.
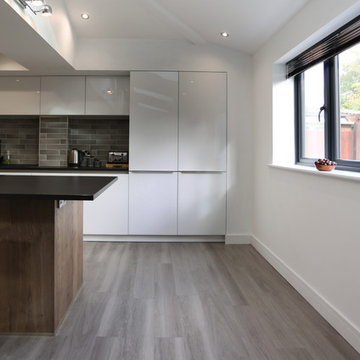
In this kitchen living space, we have created something light and spacious incorporating white units on the outer tall units and sink run and bringing in warmth with a contrast of wood and black stone work surfaces and support panels on the island and cooking area. An elegant design with a huge amount of workable storage, an array of AEG appliances and Amtico flooring to bring it all together.
Let us see what we can do with your space.
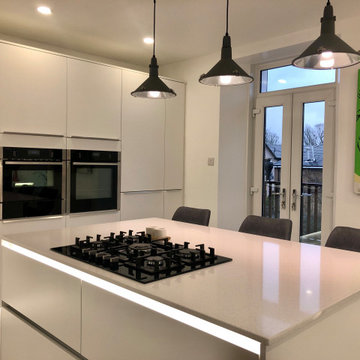
This kitchen renovation is located in an older property, the walls were in a bad condition and they needed a lot of attention. This is a Matt White kitchen with combination of Handleless and profile handles paired with Blanco Maple Silestone worktops.
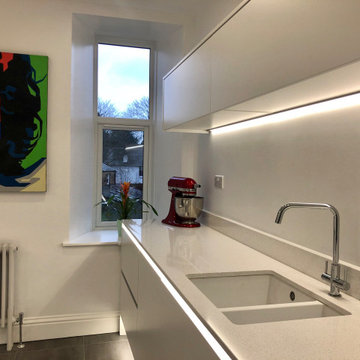
This kitchen renovation is located in an older property, the walls were in a bad condition and they needed a lot of attention. This is a Matt White kitchen with combination of Handleless and profile handles paired with Blanco Maple Silestone worktops.
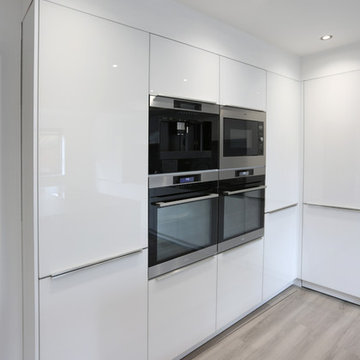
In this kitchen living space, we have created something light and spacious incorporating white units on the outer tall units and sink run and bringing in warmth with a contrast of wood and black stone work surfaces and support panels on the island and cooking area. An elegant design with a huge amount of workable storage, an array of AEG appliances and Amtico flooring to bring it all together.
Let us see what we can do with your space.
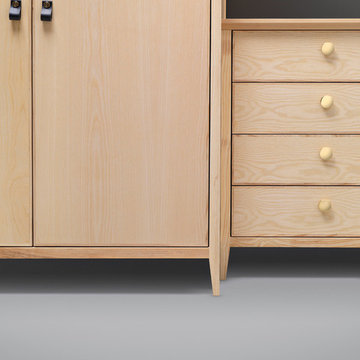
We designed this kitchen to try to shake up the norm in the kitchen world. Each of the freestanding Ash units is a piece of furniture in it own right. Its a concept that could conceivably allow you to move your kitchen with you to a new home or add/adjust in the future. Units in solid sustainably sourced British Ash and island unit in Ash and powder coated steel frame.
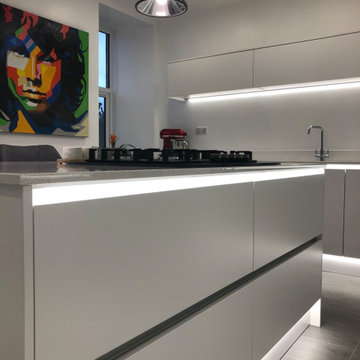
This kitchen renovation is located in an older property, the walls were in a bad condition and they needed a lot of attention. This is a Matt White kitchen with combination of Handleless and profile handles paired with Blanco Maple Silestone worktops.
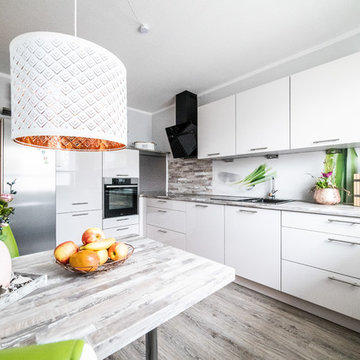
Küche in grau-hochglanz und Holzarbeitsplatte, Wände grau, Fußboden Vinyl
ハノーファーにある中くらいなコンテンポラリースタイルのおしゃれなキッチン (一体型シンク、フラットパネル扉のキャビネット、グレーのキャビネット、木材カウンター、マルチカラーのキッチンパネル、ガラス板のキッチンパネル、シルバーの調理設備、クッションフロア、グレーの床、グレーのキッチンカウンター) の写真
ハノーファーにある中くらいなコンテンポラリースタイルのおしゃれなキッチン (一体型シンク、フラットパネル扉のキャビネット、グレーのキャビネット、木材カウンター、マルチカラーのキッチンパネル、ガラス板のキッチンパネル、シルバーの調理設備、クッションフロア、グレーの床、グレーのキッチンカウンター) の写真
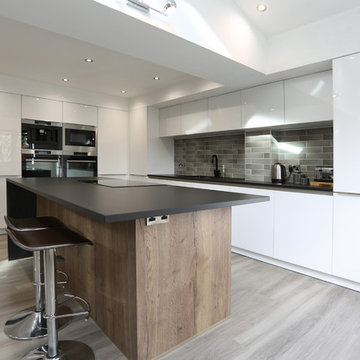
In this kitchen living space, we have created something light and spacious incorporating white units on the outer tall units and sink run and bringing in warmth with a contrast of wood and black stone work surfaces and support panels on the island and cooking area. An elegant design with a huge amount of workable storage, an array of AEG appliances and Amtico flooring to bring it all together.
Let us see what we can do with your space.
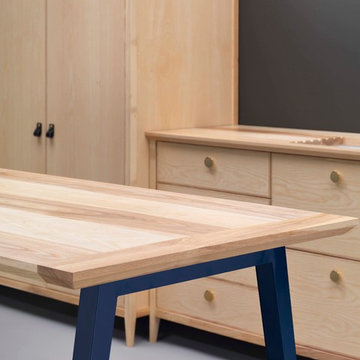
We designed this kitchen to try to shake up the norm in the kitchen world. Each of the freestanding Ash units is a piece of furniture in it own right. Its a concept that could conceivably allow you to move your kitchen with you to a new home or add/adjust in the future. Units in solid sustainably sourced British Ash and island unit in Ash and powder coated steel frame.
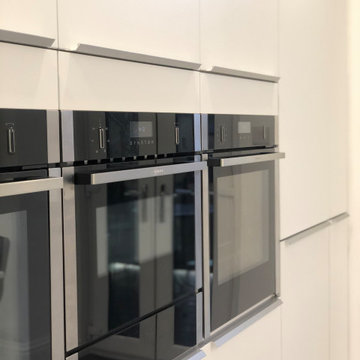
This kitchen renovation is located in an older property, the walls were in a bad condition and they needed a lot of attention. This is a Matt White kitchen with combination of Handleless and profile handles paired with Blanco Maple Silestone worktops.
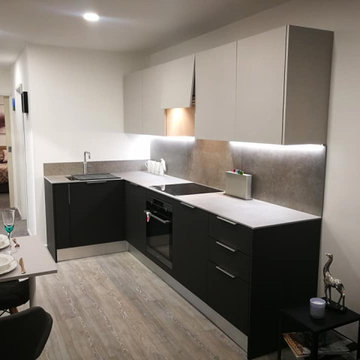
A stunning compact one bedroom annex shipping container home.
The perfect choice for a first time buyer, offering a truly affordable way to build their very own first home, or alternatively, the H1 would serve perfectly as a retirement home to keep loved ones close, but allow them to retain a sense of independence.
Features included with H1 are:
Master bedroom with fitted wardrobes.
Master shower room with full size walk-in shower enclosure, storage, modern WC and wash basin.
Open plan kitchen, dining, and living room, with large glass bi-folding doors.
DIMENSIONS: 12.5m x 2.8m footprint (approx.)
LIVING SPACE: 27 SqM (approx.)
PRICE: £49,000 (for basic model shown)
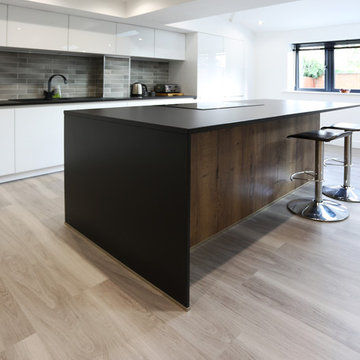
In this kitchen living space, we have created something light and spacious incorporating white units on the outer tall units and sink run and bringing in warmth with a contrast of wood and black stone work surfaces and support panels on the island and cooking area. An elegant design with a huge amount of workable storage, an array of AEG appliances and Amtico flooring to bring it all together.
Let us see what we can do with your space.
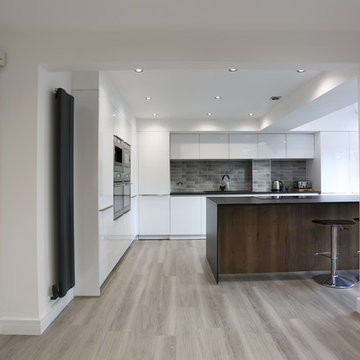
In this kitchen living space, we have created something light and spacious incorporating white units on the outer tall units and sink run and bringing in warmth with a contrast of wood and black stone work surfaces and support panels on the island and cooking area. An elegant design with a huge amount of workable storage, an array of AEG appliances and Amtico flooring to bring it all together.
Let us see what we can do with your space.
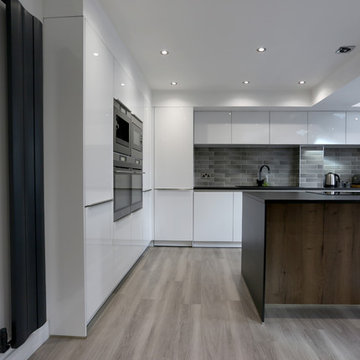
In this kitchen living space, we have created something light and spacious incorporating white units on the outer tall units and sink run and bringing in warmth with a contrast of wood and black stone work surfaces and support panels on the island and cooking area. An elegant design with a huge amount of workable storage, an array of AEG appliances and Amtico flooring to bring it all together.
Let us see what we can do with your space.
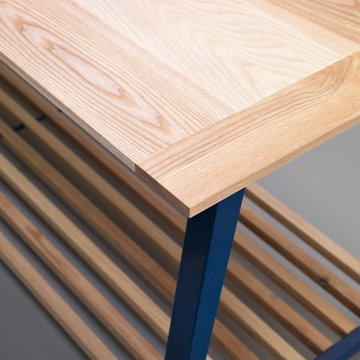
We designed this kitchen to try to shake up the norm in the kitchen world. Each of the freestanding Ash units is a piece of furniture in it own right. Its a concept that could conceivably allow you to move your kitchen with you to a new home or add/adjust in the future. Units in solid sustainably sourced British Ash and island unit in Ash and powder coated steel frame.
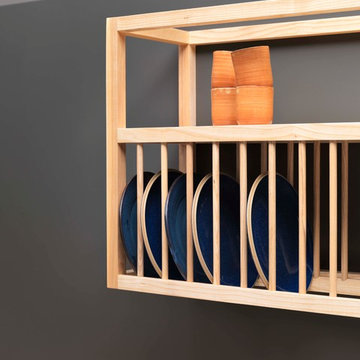
We designed this kitchen to try to shake up the norm in the kitchen world. Each of the freestanding Ash units is a piece of furniture in it own right. Its a concept that could conceivably allow you to move your kitchen with you to a new home or add/adjust in the future. Units in solid sustainably sourced British Ash and island unit in Ash and powder coated steel frame.
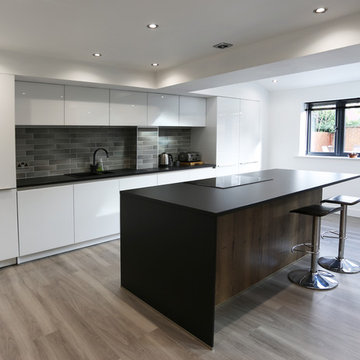
In this kitchen living space, we have created something light and spacious incorporating white units on the outer tall units and sink run and bringing in warmth with a contrast of wood and black stone work surfaces and support panels on the island and cooking area. An elegant design with a huge amount of workable storage, an array of AEG appliances and Amtico flooring to bring it all together.
Let us see what we can do with your space.
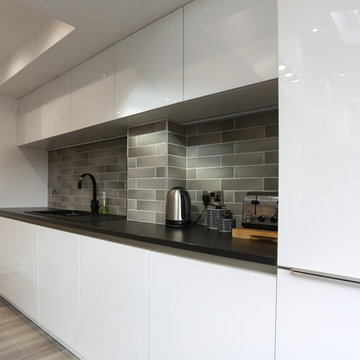
In this kitchen living space, we have created something light and spacious incorporating white units on the outer tall units and sink run and bringing in warmth with a contrast of wood and black stone work surfaces and support panels on the island and cooking area. An elegant design with a huge amount of workable storage, an array of AEG appliances and Amtico flooring to bring it all together.
Let us see what we can do with your space.
キッチン (フラットパネル扉のキャビネット、コンクリートカウンター、御影石カウンター、ラミネートカウンター、木材カウンター、無垢フローリング、クッションフロア、グレーの床、一体型シンク) の写真
1