キッチン (フラットパネル扉のキャビネット、黄色いキッチンカウンター、珪岩カウンター、無垢フローリング、クッションフロア) の写真
絞り込み:
資材コスト
並び替え:今日の人気順
写真 1〜20 枚目(全 22 枚)

View from the kitchen towards the hallway double doors.
ロンドンにある高級な中くらいなコンテンポラリースタイルのおしゃれなLDK (フラットパネル扉のキャビネット、青いキャビネット、珪岩カウンター、黒い調理設備、無垢フローリング、黄色いキッチンカウンター) の写真
ロンドンにある高級な中くらいなコンテンポラリースタイルのおしゃれなLDK (フラットパネル扉のキャビネット、青いキャビネット、珪岩カウンター、黒い調理設備、無垢フローリング、黄色いキッチンカウンター) の写真

A traditional Georgian home receives an incredible transformation with an addition to expand the originally compact kitchen and create a pathway into the family room and dining area, opening the flow of the spaces that allow for fluid movement from each living space for the young family of four. Taking the lead from the client's desire to have a contemporary and edgier feel to their home's very classic facade, House of L worked with the architect's addition to the existing kitchen to design a kitchen that was incredibly functional and gorgeously dramatic, beckoning people to grab a barstool and hang out. Glossy macassar ebony wood is complimented with lacquered white cabinets for an amazing study in contrast. An oversized brushed nickel hood with polished nickel banding makes a presence on the feature wall of the kitchen. Brushed and polished nickel details are peppered in the landscape of this room, including the cabinets in the second island, a storage cabinet and automated hopper doors by Hafele on the refrigeration wall and all of the cabinet hardware, supplied and custom sized by Rajack. White quartz countertops by Hanstone in the Bianco Canvas colorway float on all the perimeter cabinets and the secondary island and creates a floating frame for the Palomino Quartzite that is a highlight in the kitchen and lends an organic feel to the clean lines of the millwork. The backsplash area behind the rangetop is a brick patterned mosaic blend of stone and glass, while surrounding walls have a layered sandstone tile that lend an incredible texture to the room. The light fixture hanging above the second island is by Wells Long and features faceted metal polygons with an amber gold interior. Woven linen drapes at window winks at the warmer tones in the room with a lustrous sheen that catches the natural light filtering in. The rift and sawn cut white oak floors are 8" planks that were fitted and finished on site to match the existing floor in the family and dining rooms. The clients were very clear on the appliances they needed the kitchen to accommodate. In addition to the vast expanses of wall space that were gained with the kitchen addition the larger footprint allowed for two sizeable islands and a host of cooking amenities, including a 48" rangetop, two double ovens, a warming drawer, and a built-in coffee maker by Miele and a 36" Refrigerator and Freezer and a beverage drawer by Subzero. A fabulous stainless steel Kallista sink by Mick De Giulio's series for the company is fitted in the first island which serves as a prep area, flanked by an Asko dishwasher to the right. A Dorenbracht faucet is a strong compliment to the scale of the sink. A smaller Kallista stainless sink is centered in the second island which has a secondary burner by Miele for overflow cooking.
Jason Miller, Pixelate
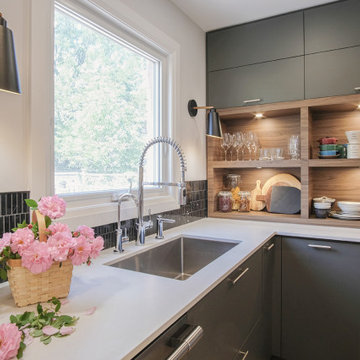
トロントにあるお手頃価格の小さなモダンスタイルのおしゃれなL型キッチン (シングルシンク、フラットパネル扉のキャビネット、グレーのキャビネット、珪岩カウンター、黒いキッチンパネル、大理石のキッチンパネル、シルバーの調理設備、クッションフロア、ベージュの床、黄色いキッチンカウンター) の写真
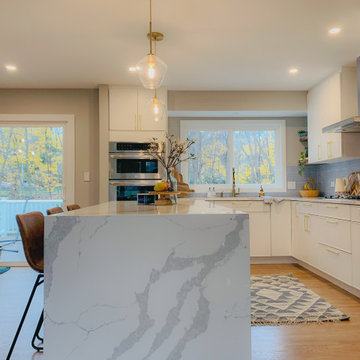
Modern Kitchen remodel.
ニューヨークにある高級な中くらいなモダンスタイルのおしゃれなキッチン (アンダーカウンターシンク、フラットパネル扉のキャビネット、白いキャビネット、珪岩カウンター、青いキッチンパネル、セラミックタイルのキッチンパネル、シルバーの調理設備、無垢フローリング、茶色い床、黄色いキッチンカウンター) の写真
ニューヨークにある高級な中くらいなモダンスタイルのおしゃれなキッチン (アンダーカウンターシンク、フラットパネル扉のキャビネット、白いキャビネット、珪岩カウンター、青いキッチンパネル、セラミックタイルのキッチンパネル、シルバーの調理設備、無垢フローリング、茶色い床、黄色いキッチンカウンター) の写真
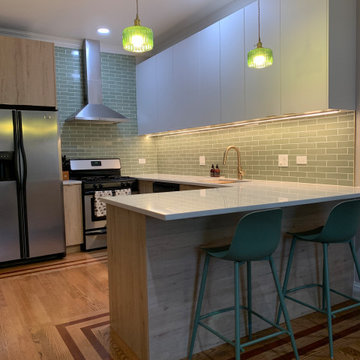
We took a dark dated kitchen and turned it into a modern bright space that makes cooking at home a pleasure again. While we didn’t change the layout, we were able to get additional space by adding a dry bar and accessible lower corner cabinets, which were previously unusable. The lower oak laminate cabinets help to ground the space and compliment to upper matte white cabinets. We used gold/brass and green accents throughout which coordinate well with the hardwood floors and the new cabinetry. We extended the peninsula countertop to create a functional breakfast bar and work space. By adding LED under-cabinet lights, we brightened up the work space. And the addition of the 2 modern Japanese green glass pendants with its soothing design creates a calm zen atmosphere. We also updated the look of the nearly living room fireplace by matching the mantle to the countertops and the hearth to the backsplash to tie into the look helping to visually bring the rooms together. Overall it’s now fresh, light and airy. Fully transformed.
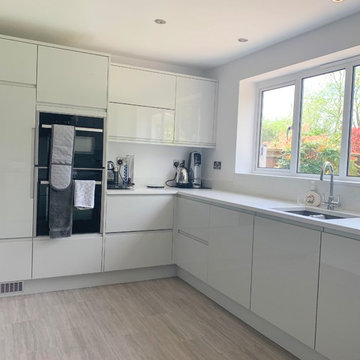
Gloss handleless kitchen, designed for organisation and ease of access. This kitchen has clean lines, bright and practical height appliances and storage.
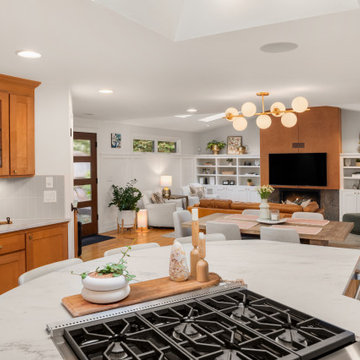
Embrace the harmony of nature and design in this mid-century modern oasis nestled among the trees. From the warmth of natural wood to the elegance of brass and quartzite accents, every detail invites you to experience the beauty of blending indoors with the serenity of the outdoors.
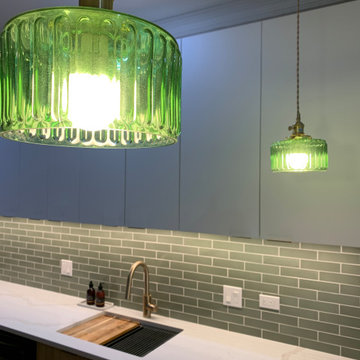
We took a dark dated kitchen and turned it into a modern bright space that makes cooking at home a pleasure again. While we didn’t change the layout, we were able to get additional space by adding a dry bar and accessible lower corner cabinets, which were previously unusable. The lower oak laminate cabinets help to ground the space and compliment to upper matte white cabinets. We used gold/brass and green accents throughout which coordinate well with the hardwood floors and the new cabinetry. We extended the peninsula countertop to create a functional breakfast bar and work space. By adding LED under-cabinet lights, we brightened up the work space. And the addition of the 2 modern Japanese green glass pendants with its soothing design creates a calm zen atmosphere. We also updated the look of the nearly living room fireplace by matching the mantle to the countertops and the hearth to the backsplash to tie into the look helping to visually bring the rooms together. Overall it’s now fresh, light and airy. Fully transformed.
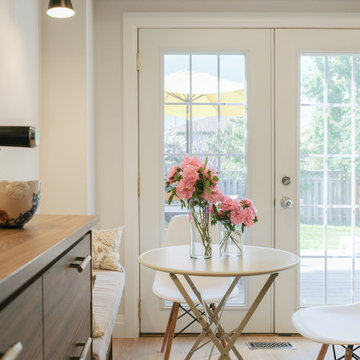
トロントにあるお手頃価格の小さなモダンスタイルのおしゃれなL型キッチン (シングルシンク、フラットパネル扉のキャビネット、グレーのキャビネット、珪岩カウンター、黒いキッチンパネル、大理石のキッチンパネル、シルバーの調理設備、クッションフロア、ベージュの床、黄色いキッチンカウンター) の写真
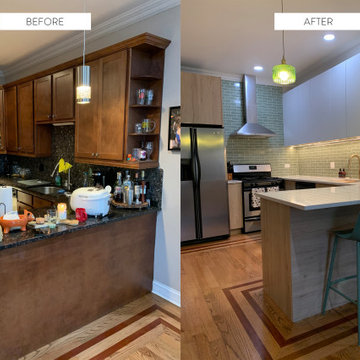
We took a dark dated kitchen and turned it into a modern bright space that makes cooking at home a pleasure again. While we didn’t change the layout, we were able to get additional space by adding a dry bar and accessible lower corner cabinets, which were previously unusable. The lower oak laminate cabinets help to ground the space and compliment to upper matte white cabinets. We used gold/brass and green accents throughout which coordinate well with the hardwood floors and the new cabinetry. We extended the peninsula countertop to create a functional breakfast bar and work space. By adding LED under-cabinet lights, we brightened up the work space. And the addition of the 2 modern Japanese green glass pendants with its soothing design creates a calm zen atmosphere. We also updated the look of the nearly living room fireplace by matching the mantle to the countertops and the hearth to the backsplash to tie into the look helping to visually bring the rooms together. Overall it’s now fresh, light and airy. Fully transformed.
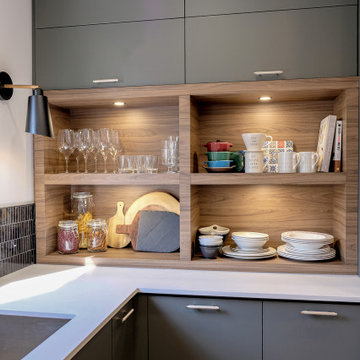
トロントにあるお手頃価格の小さなモダンスタイルのおしゃれなL型キッチン (シングルシンク、フラットパネル扉のキャビネット、グレーのキャビネット、珪岩カウンター、黒いキッチンパネル、大理石のキッチンパネル、シルバーの調理設備、クッションフロア、ベージュの床、黄色いキッチンカウンター) の写真
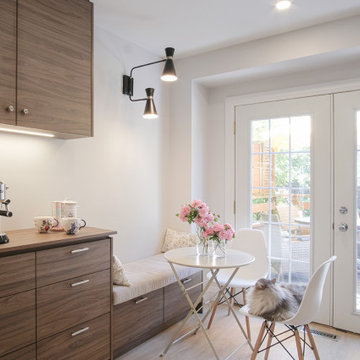
トロントにあるお手頃価格の小さなモダンスタイルのおしゃれなL型キッチン (シングルシンク、フラットパネル扉のキャビネット、グレーのキャビネット、珪岩カウンター、黒いキッチンパネル、大理石のキッチンパネル、シルバーの調理設備、クッションフロア、ベージュの床、黄色いキッチンカウンター) の写真
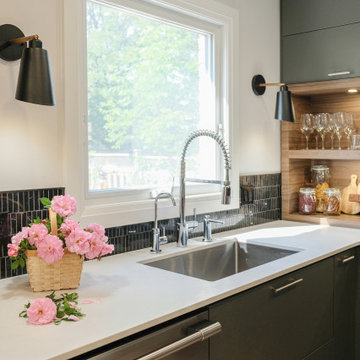
トロントにあるお手頃価格の小さなモダンスタイルのおしゃれなL型キッチン (シングルシンク、フラットパネル扉のキャビネット、グレーのキャビネット、珪岩カウンター、黒いキッチンパネル、大理石のキッチンパネル、シルバーの調理設備、クッションフロア、ベージュの床、黄色いキッチンカウンター) の写真
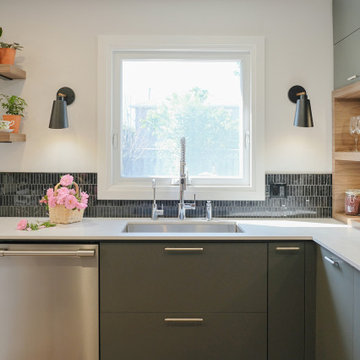
トロントにあるお手頃価格の小さなモダンスタイルのおしゃれなL型キッチン (シングルシンク、フラットパネル扉のキャビネット、グレーのキャビネット、珪岩カウンター、黒いキッチンパネル、大理石のキッチンパネル、シルバーの調理設備、クッションフロア、ベージュの床、黄色いキッチンカウンター) の写真
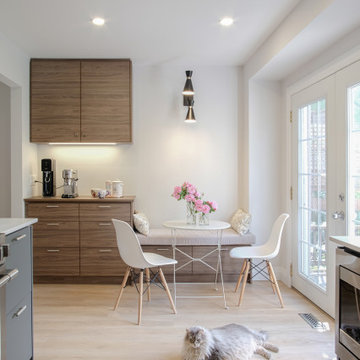
トロントにあるお手頃価格の小さなモダンスタイルのおしゃれなL型キッチン (シングルシンク、フラットパネル扉のキャビネット、グレーのキャビネット、珪岩カウンター、黒いキッチンパネル、大理石のキッチンパネル、シルバーの調理設備、クッションフロア、ベージュの床、黄色いキッチンカウンター) の写真
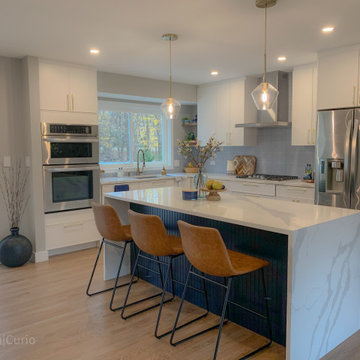
Modern Kitchen remodel.
ニューヨークにある高級な中くらいなモダンスタイルのおしゃれなキッチン (アンダーカウンターシンク、フラットパネル扉のキャビネット、白いキャビネット、珪岩カウンター、青いキッチンパネル、セラミックタイルのキッチンパネル、シルバーの調理設備、無垢フローリング、茶色い床、黄色いキッチンカウンター) の写真
ニューヨークにある高級な中くらいなモダンスタイルのおしゃれなキッチン (アンダーカウンターシンク、フラットパネル扉のキャビネット、白いキャビネット、珪岩カウンター、青いキッチンパネル、セラミックタイルのキッチンパネル、シルバーの調理設備、無垢フローリング、茶色い床、黄色いキッチンカウンター) の写真
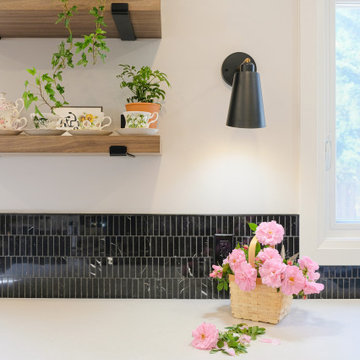
トロントにあるお手頃価格の小さなモダンスタイルのおしゃれなL型キッチン (シングルシンク、フラットパネル扉のキャビネット、グレーのキャビネット、珪岩カウンター、黒いキッチンパネル、大理石のキッチンパネル、シルバーの調理設備、クッションフロア、ベージュの床、黄色いキッチンカウンター) の写真
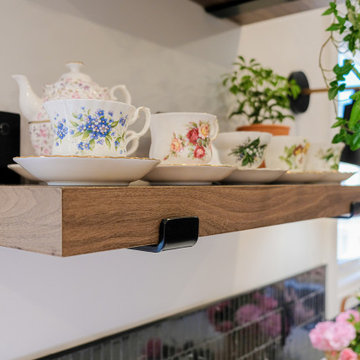
トロントにあるお手頃価格の小さなモダンスタイルのおしゃれなL型キッチン (シングルシンク、フラットパネル扉のキャビネット、グレーのキャビネット、珪岩カウンター、黒いキッチンパネル、大理石のキッチンパネル、シルバーの調理設備、クッションフロア、ベージュの床、黄色いキッチンカウンター) の写真
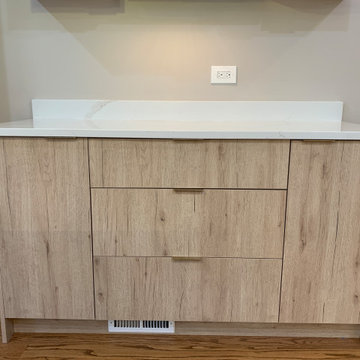
We took a dark dated kitchen and turned it into a modern bright space that makes cooking at home a pleasure again. While we didn’t change the layout, we were able to get additional space by adding a dry bar and accessible lower corner cabinets, which were previously unusable. The lower oak laminate cabinets help to ground the space and compliment to upper matte white cabinets. We used gold/brass and green accents throughout which coordinate well with the hardwood floors and the new cabinetry. We extended the peninsula countertop to create a functional breakfast bar and work space. By adding LED under-cabinet lights, we brightened up the work space. And the addition of the 2 modern Japanese green glass pendants with its soothing design creates a calm zen atmosphere. We also updated the look of the nearly living room fireplace by matching the mantle to the countertops and the hearth to the backsplash to tie into the look helping to visually bring the rooms together. Overall it’s now fresh, light and airy. Fully transformed.
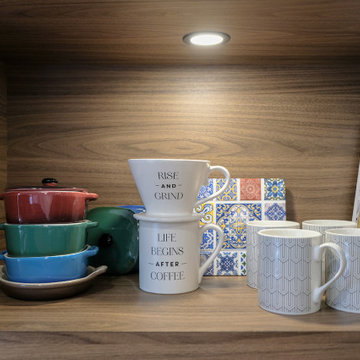
トロントにあるお手頃価格の小さなモダンスタイルのおしゃれなL型キッチン (シングルシンク、フラットパネル扉のキャビネット、グレーのキャビネット、珪岩カウンター、黒いキッチンパネル、大理石のキッチンパネル、シルバーの調理設備、クッションフロア、ベージュの床、黄色いキッチンカウンター) の写真
キッチン (フラットパネル扉のキャビネット、黄色いキッチンカウンター、珪岩カウンター、無垢フローリング、クッションフロア) の写真
1