キッチン (フラットパネル扉のキャビネット、マルチカラーのキッチンカウンター、クオーツストーンカウンター、無垢フローリング、クッションフロア) の写真
絞り込み:
資材コスト
並び替え:今日の人気順
写真 1〜20 枚目(全 665 枚)

This home was worn out from family life and lacked the natural lighting the homeowners had desired for years. Removing the wall between the kitchen and dining room let the light pour in, and transformed the kitchen into an entertaining delight with seating/dining spaces at both ends.
The breeze colored island stone backsplash tile (Pental Surfaces) is low maintenance and long-wearing, and pairs perfectly against the stained cherry contemporary cabinetry (Decor Cabinets). Quartz countertops were installed on the surround (Caesarstone) and island (a charcoal color with a suede finish was selected for the island to cut down on glare - Siletsone by Cosentino). Chilewich woven fabric applied to the back of the island adds durability and interest to a high-traffic area. The elevated, locally sourced Madrone bar (Sustainable NW Woods) at the end of the island—under a stunning "ribbon" pendant (Elan Lighting)—is a perfect spot to sip Sauvignon.

Goals
Our client wanted to open up the kitchen into the living area, allowing the first floor to feel more open and optimize storage, since it was a smaller space. They wanted to keep with the original architecture while still making the space feel modern and fresh.
Our Design Solution
By removing hanging cabinets that blocked views into the living area and enlarging the kitchen island, we created a more open and inviting space. Replacing the dark cabinets and updating the counters with white marble, we transformed this space into a modern-style kitchen. Aqua colored subway tile was used to add a complementary accent color. We custom designed a pantry in order to store food as well as larger appliances that the client didn’t want out on the counter.

Rochester Hills Kitchen Remodel
デトロイトにあるお手頃価格の広いトランジショナルスタイルのおしゃれなキッチン (アンダーカウンターシンク、フラットパネル扉のキャビネット、白いキャビネット、クオーツストーンカウンター、マルチカラーのキッチンパネル、シルバーの調理設備、クッションフロア、茶色い床、マルチカラーのキッチンカウンター) の写真
デトロイトにあるお手頃価格の広いトランジショナルスタイルのおしゃれなキッチン (アンダーカウンターシンク、フラットパネル扉のキャビネット、白いキャビネット、クオーツストーンカウンター、マルチカラーのキッチンパネル、シルバーの調理設備、クッションフロア、茶色い床、マルチカラーのキッチンカウンター) の写真

ニューヨークにあるラグジュアリーな巨大なモダンスタイルのおしゃれなキッチン (アンダーカウンターシンク、フラットパネル扉のキャビネット、青いキャビネット、クオーツストーンカウンター、マルチカラーのキッチンパネル、石スラブのキッチンパネル、カラー調理設備、無垢フローリング、茶色い床、マルチカラーのキッチンカウンター) の写真
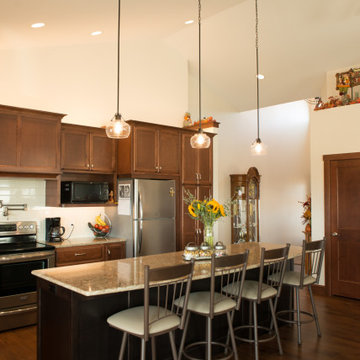
Warm and inviting, this spacious kitchen features all the comforts of home with lots of room for a large family. Transitional styled flat-paneled doors in a beautiful, medium stained maple wood. A contrasting darker island pulls together the warm tones of the wood flooring.

With no stairs and a built-in community condo buildings can be fabulous places to age-in-place. We renovated a high rise condo as the forever-home for our client with custom black walnut cabinetry and opulent dramatically veined stone. The bathroom integrates a grab bar in case it is ever needed.
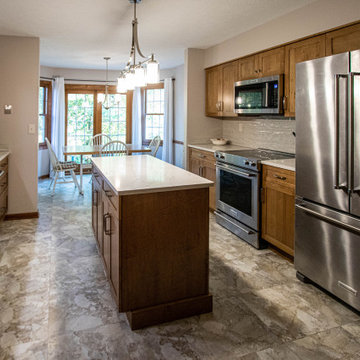
In this kitchen, Siteline Cabinetry in the Walton shaker door style with the Toffee stain finish was installed. The countertop is MSI Calacatta Valentin quartz with a standard edge treatment with a Transolid Stainless Steel Sink and Moen Spot Resist Stainless faucet. The tile backsplash is 3x12 irregular subway tile by Anatolia Marlow collection. An Elmwood Park collection pendant light over the island and a mini chandelier in Brushed Nickel. On the floor is 18x18 Flex Corinthia in the Amber color Luxury Vinyl Tile.
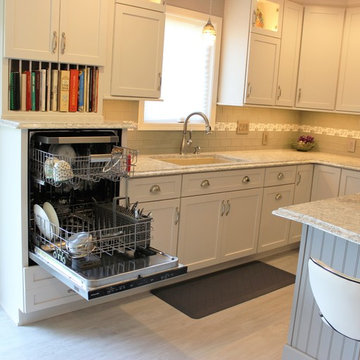
Linen White and Zinc painted cabinetry from Dura Supreme paired with Cambria Quartz in the Berwyn design. Kitchen remodel start to finish by Village Home Stores.
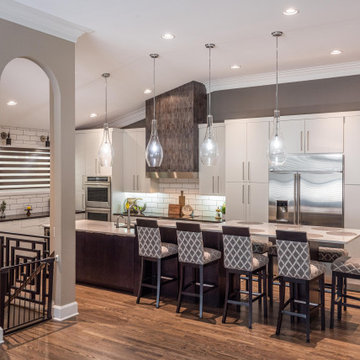
Large Kitchen open to great room with 3-sided archways to staircase to keep area light. Custom textured hood flows with wood tone of large 2-tiered island.
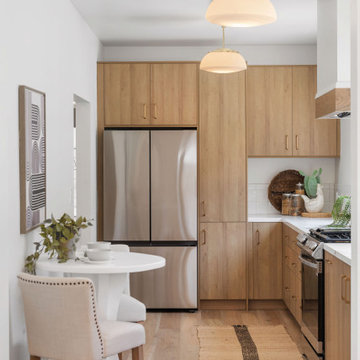
ロサンゼルスにある高級な小さなシャビーシック調のおしゃれなキッチン (アンダーカウンターシンク、フラットパネル扉のキャビネット、中間色木目調キャビネット、クオーツストーンカウンター、白いキッチンパネル、セラミックタイルのキッチンパネル、シルバーの調理設備、無垢フローリング、アイランドなし、茶色い床、マルチカラーのキッチンカウンター) の写真
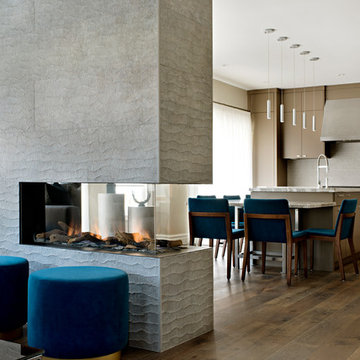
Mike Chajecki
トロントにある高級な中くらいなコンテンポラリースタイルのおしゃれなキッチン (ダブルシンク、フラットパネル扉のキャビネット、茶色いキャビネット、クオーツストーンカウンター、グレーのキッチンパネル、磁器タイルのキッチンパネル、シルバーの調理設備、無垢フローリング、茶色い床、マルチカラーのキッチンカウンター) の写真
トロントにある高級な中くらいなコンテンポラリースタイルのおしゃれなキッチン (ダブルシンク、フラットパネル扉のキャビネット、茶色いキャビネット、クオーツストーンカウンター、グレーのキッチンパネル、磁器タイルのキッチンパネル、シルバーの調理設備、無垢フローリング、茶色い床、マルチカラーのキッチンカウンター) の写真

This Queenstown home features Trends Kitchens joinery throughout, including all storage, robes, a bar and a coffee station.
The kitchen boasts a spectacular stone benchtop, with battened American Oak to the underside of the curved island. The negative details feature a brass laminate detail to tie in the marble in the stone, alongside the stunning Archant Berkley handles.
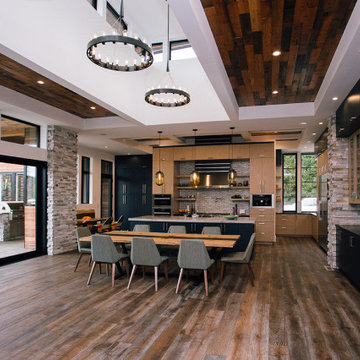
Modern white oak and blue painted custom cabinets
ポートランドにあるラグジュアリーな巨大なコンテンポラリースタイルのおしゃれなキッチン (フラットパネル扉のキャビネット、淡色木目調キャビネット、マルチカラーのキッチンパネル、無垢フローリング、マルチカラーのキッチンカウンター、アンダーカウンターシンク、クオーツストーンカウンター、サブウェイタイルのキッチンパネル、黒い調理設備、茶色い床) の写真
ポートランドにあるラグジュアリーな巨大なコンテンポラリースタイルのおしゃれなキッチン (フラットパネル扉のキャビネット、淡色木目調キャビネット、マルチカラーのキッチンパネル、無垢フローリング、マルチカラーのキッチンカウンター、アンダーカウンターシンク、クオーツストーンカウンター、サブウェイタイルのキッチンパネル、黒い調理設備、茶色い床) の写真
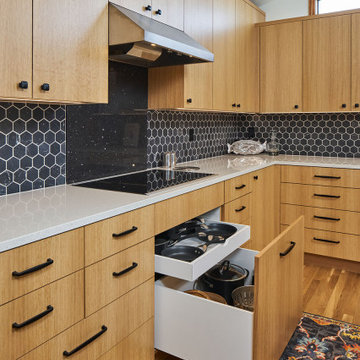
We moved the kitchen to the opposite side of the room to provide a better overall layout with more cabinets and continuous countertop space. Cabinets were placed under clerestory windows, allowing them to act as a light shelf and exponentially increasing natural light in the space. We removed the dropped ceiling to open up the space and create more evenly dispersed natural light.
New appliances were installed, including a separate cooktop and wall oven to accommodate different cooking and baking zones. We implemented a warm Pacific Northwest material pallet with quarter-sawn oak cabinets, and added neutral yet sharp finishes in black, white, and chrome.
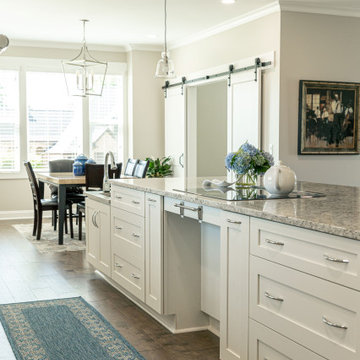
This custom built home was designed for a couple who were nearly retirement and caring for an elderly parent who required the use of a wheel chair. All of the spaces were designed with handicap accessibility, universal design, living-in-place and aging-in-place concepts in mind. The kitchen has both standing and seated prep areas, recessed knee space at the cooktop and bathroom sinks, raised washer and dryer, ergonomically placed appliances, wall oven, hidden microwave, wide openings and doors, easy maneuvering space and a perfect blend of private and public areas.
The Transitional design style blends modern and traditional elements in a balanced and pleasing way. An abundance of natural light supported by well designed artificial light sources keeps the home safe, pleasant and inviting.
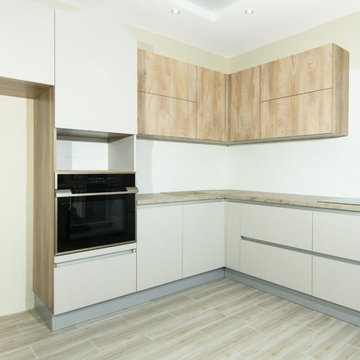
Светлая и просторная угловая кухня – идеальный выбор для тех, кто хочет теплой и уютной атмосферы в своем доме. Светло-коричневый кофейный цвет деревянных фасадов создает ощущение уюта, а широкая и большая кухня обеспечивает достаточно места для приготовления пищи и приема гостей. Благодаря современному стилю и дизайну без ручек эта кухня одновременно функциональна и стильная.

パリにあるコンテンポラリースタイルのおしゃれなキッチン (アンダーカウンターシンク、フラットパネル扉のキャビネット、青いキャビネット、クオーツストーンカウンター、白いキッチンパネル、パネルと同色の調理設備、無垢フローリング、茶色い床、マルチカラーのキッチンカウンター) の写真
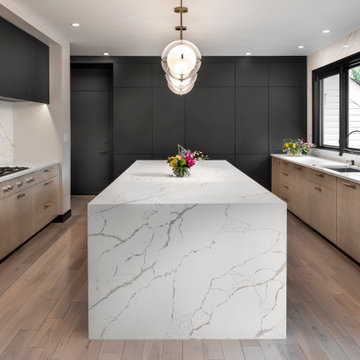
Our Moss Building & Design client has a beautiful home in desirable Oak Hill, Virginia that had, when purchased, the original builder’s grade kitchen and its related elements, all in need of updates. Our client had a very specific vision for the kitchen remodel, hoping to transform it to match the “urban loft style” of the rest of the home. With an eye to a modern and almost minimalist design, the goal of the Moss Building & Design team was to bring the client’s vision to a reality - utilizing specific focus on clean lines, a focus on eclectic and unique fixtures, and a stunning use of quartz on both the massive island and the walls, among others. The end result was that the newly remodeled kitchen is beautiful in its uniqueness but also retains a natural flow from the rest of the home.
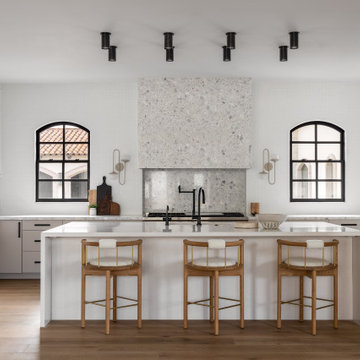
フェニックスにあるコンテンポラリースタイルのおしゃれなキッチン (アンダーカウンターシンク、フラットパネル扉のキャビネット、グレーのキャビネット、クオーツストーンカウンター、白いキッチンパネル、パネルと同色の調理設備、無垢フローリング、茶色い床、マルチカラーのキッチンカウンター) の写真
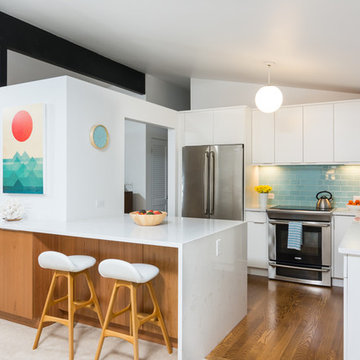
Goals
Our client wanted to open up the kitchen into the living area, allowing the first floor to feel more open and optimize storage, since it was a smaller space. They wanted to keep with the original architecture while still making the space feel modern and fresh.
Our Design Solution
By removing hanging cabinets that blocked views into the living area and enlarging the kitchen island, we created a more open and inviting space. Replacing the dark cabinets and updating the counters with white marble, we transformed this space into a modern-style kitchen. Aqua colored subway tile was used to add a complementary accent color. We custom designed a pantry in order to store food as well as larger appliances that the client didn’t want out on the counter.
キッチン (フラットパネル扉のキャビネット、マルチカラーのキッチンカウンター、クオーツストーンカウンター、無垢フローリング、クッションフロア) の写真
1