広いキッチン (フラットパネル扉のキャビネット、グレーのキッチンカウンター、一体型シンク、トリプルシンク) の写真
絞り込み:
資材コスト
並び替え:今日の人気順
写真 1〜20 枚目(全 784 枚)

Image by Peter Rymwid Architectural Photography
ニューヨークにある広いコンテンポラリースタイルのおしゃれなマルチアイランドキッチン (一体型シンク、フラットパネル扉のキャビネット、淡色木目調キャビネット、コンクリートカウンター、パネルと同色の調理設備、セメントタイルの床、グレーの床、グレーのキッチンカウンター) の写真
ニューヨークにある広いコンテンポラリースタイルのおしゃれなマルチアイランドキッチン (一体型シンク、フラットパネル扉のキャビネット、淡色木目調キャビネット、コンクリートカウンター、パネルと同色の調理設備、セメントタイルの床、グレーの床、グレーのキッチンカウンター) の写真
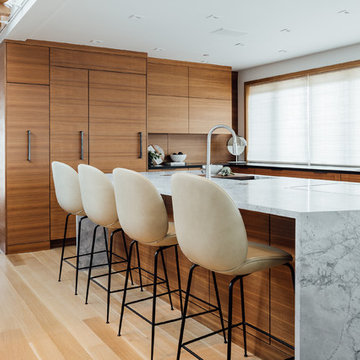
ソルトレイクシティにある高級な広いコンテンポラリースタイルのおしゃれなキッチン (一体型シンク、フラットパネル扉のキャビネット、中間色木目調キャビネット、大理石カウンター、パネルと同色の調理設備、淡色無垢フローリング、グレーのキッチンカウンター、ベージュの床) の写真
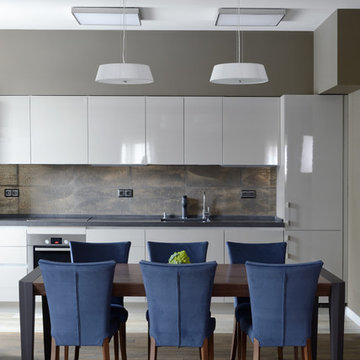
Alexey Naroditsky
モスクワにあるお手頃価格の広いコンテンポラリースタイルのおしゃれなキッチン (一体型シンク、フラットパネル扉のキャビネット、グレーのキャビネット、人工大理石カウンター、茶色いキッチンパネル、磁器タイルのキッチンパネル、シルバーの調理設備、磁器タイルの床、アイランドなし、グレーの床、グレーのキッチンカウンター) の写真
モスクワにあるお手頃価格の広いコンテンポラリースタイルのおしゃれなキッチン (一体型シンク、フラットパネル扉のキャビネット、グレーのキャビネット、人工大理石カウンター、茶色いキッチンパネル、磁器タイルのキッチンパネル、シルバーの調理設備、磁器タイルの床、アイランドなし、グレーの床、グレーのキッチンカウンター) の写真

ロンドンにあるラグジュアリーな広いおしゃれなキッチン (一体型シンク、フラットパネル扉のキャビネット、淡色木目調キャビネット、御影石カウンター、黒いキッチンパネル、御影石のキッチンパネル、シルバーの調理設備、ライムストーンの床、ベージュの床、グレーのキッチンカウンター) の写真

Cuisine entièrement rénovée et ouverte sur la pièce de vie, plan en corian gris silver et crédence en zelliges blanc rosé, dans le ton du mur rose pâle du fond.
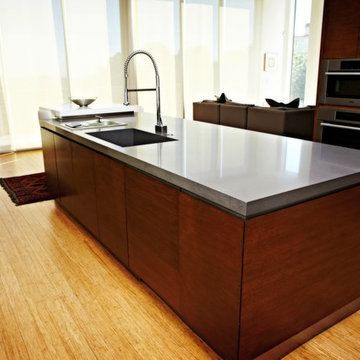
Kitchen countertop. Material: quartz Caesarstone concrete with mitered edge and integrated sink.
シアトルにある広いコンテンポラリースタイルのおしゃれなキッチン (一体型シンク、クオーツストーンカウンター、フラットパネル扉のキャビネット、濃色木目調キャビネット、シルバーの調理設備、淡色無垢フローリング、ベージュの床、グレーのキッチンカウンター) の写真
シアトルにある広いコンテンポラリースタイルのおしゃれなキッチン (一体型シンク、クオーツストーンカウンター、フラットパネル扉のキャビネット、濃色木目調キャビネット、シルバーの調理設備、淡色無垢フローリング、ベージュの床、グレーのキッチンカウンター) の写真

セビリアにあるお手頃価格の広いモダンスタイルのおしゃれなキッチン (一体型シンク、フラットパネル扉のキャビネット、グレーのキャビネット、タイルカウンター、パネルと同色の調理設備、磁器タイルの床、茶色い床、グレーのキッチンカウンター、三角天井) の写真
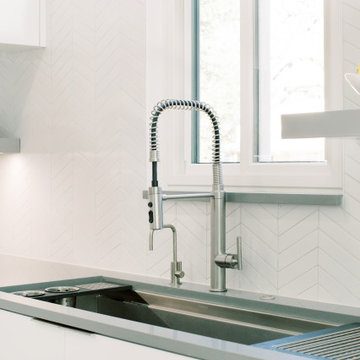
オースティンにあるラグジュアリーな広いモダンスタイルのおしゃれなキッチン (一体型シンク、フラットパネル扉のキャビネット、白いキャビネット、クオーツストーンカウンター、白いキッチンパネル、セラミックタイルのキッチンパネル、シルバーの調理設備、セラミックタイルの床、グレーの床、グレーのキッチンカウンター) の写真
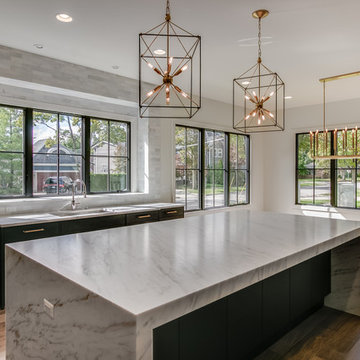
Stunning black and gold kitchen.
デトロイトにあるラグジュアリーな広いコンテンポラリースタイルのおしゃれなキッチン (一体型シンク、フラットパネル扉のキャビネット、黒いキャビネット、大理石カウンター、グレーのキッチンパネル、大理石のキッチンパネル、黒い調理設備、無垢フローリング、茶色い床、グレーのキッチンカウンター) の写真
デトロイトにあるラグジュアリーな広いコンテンポラリースタイルのおしゃれなキッチン (一体型シンク、フラットパネル扉のキャビネット、黒いキャビネット、大理石カウンター、グレーのキッチンパネル、大理石のキッチンパネル、黒い調理設備、無垢フローリング、茶色い床、グレーのキッチンカウンター) の写真
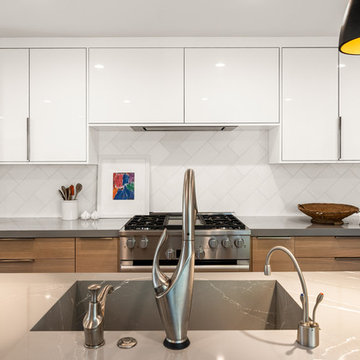
Our client had been living in her beautiful lakeside retreat for about 3 years. All around were stunning views of the lake and mountains, but the view from inside was minimal. It felt dark and closed off from the gorgeous waterfront mere feet away. She desired a bigger kitchen, natural light, and a contemporary look. Referred to JRP by a subcontractor our client walked into the showroom one day, took one look at the modern kitchen in our design center, and was inspired!
After talking about the frustrations of dark spaces and limitations when entertaining groups of friends, the homeowner and the JRP design team emerged with a new vision. Two walls between the living room and kitchen would be eliminated and structural revisions were needed for a common wall shared a wall with a neighbor. With the wall removals and the addition of multiple slider doors, the main level now has an open layout.
Everything in the home went from dark to luminous as sunlight could now bounce off white walls to illuminate both spaces. Our aim was to create a beautiful modern kitchen which fused the necessities of a functional space with the elegant form of the contemporary aesthetic. The kitchen playfully mixes frameless white upper with horizontal grain oak lower cabinets and a fun diagonal white tile backsplash. Gorgeous grey Cambria quartz with white veining meets them both in the middle. The large island with integrated barstool area makes it functional and a great entertaining space.
The master bedroom received a mini facelift as well. White never fails to give your bedroom a timeless look. The beautiful, bright marble shower shows what's possible when mixing tile shape, size, and color. The marble mosaic tiles in the shower pan are especially bold paired with black matte plumbing fixtures and gives the shower a striking visual.
Layers, light, consistent intention, and fun! - paired with beautiful, unique designs and a personal touch created this beautiful home that does not go unnoticed.
PROJECT DETAILS:
• Style: Contemporary
• Colors: Neutrals
• Countertops: Cambria Quartz, Luxury Series, Queen Anne
• Kitchen Cabinets: Slab, Overlay Frameless
Uppers: Blanco
Base: Horizontal Grain Oak
• Hardware/Plumbing Fixture Finish: Kitchen – Stainless Steel
• Lighting Fixtures:
• Flooring:
Hardwood: Siberian Oak with Fossil Stone finish
• Tile/Backsplash:
Kitchen Backsplash: White/Clear Glass
Master Bath Floor: Ann Sacks Benton Mosaics Marble
Master Bath Surround: Ann Sacks White Thassos Marble
Photographer: Andrew – Open House VC
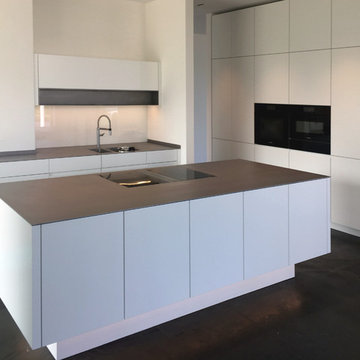
Küche nach Maß, Edelstahlarbeitsplatte, Fronten weiß matt, grifflose Konstruktion
www.klocke.de
ドルトムントにある高級な広いモダンスタイルのおしゃれなキッチン (一体型シンク、フラットパネル扉のキャビネット、白いキャビネット、ステンレスカウンター、白いキッチンパネル、ガラス板のキッチンパネル、黒い調理設備、大理石の床、黒い床、グレーのキッチンカウンター) の写真
ドルトムントにある高級な広いモダンスタイルのおしゃれなキッチン (一体型シンク、フラットパネル扉のキャビネット、白いキャビネット、ステンレスカウンター、白いキッチンパネル、ガラス板のキッチンパネル、黒い調理設備、大理石の床、黒い床、グレーのキッチンカウンター) の写真
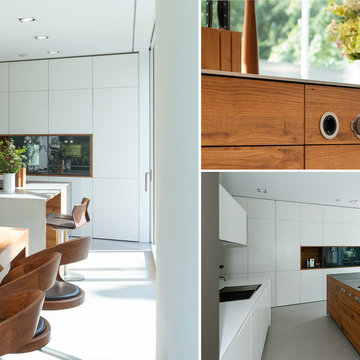
GRIMM ARCHITEKTEN BDA
ニュルンベルクにあるラグジュアリーな広いコンテンポラリースタイルのおしゃれなキッチン (一体型シンク、フラットパネル扉のキャビネット、白いキャビネット、ステンレスカウンター、白いキッチンパネル、ガラス板のキッチンパネル、黒い調理設備、グレーの床、グレーのキッチンカウンター) の写真
ニュルンベルクにあるラグジュアリーな広いコンテンポラリースタイルのおしゃれなキッチン (一体型シンク、フラットパネル扉のキャビネット、白いキャビネット、ステンレスカウンター、白いキッチンパネル、ガラス板のキッチンパネル、黒い調理設備、グレーの床、グレーのキッチンカウンター) の写真

The original house was very dark as all the walls were dark wood. To fill the space with light, the ceiling was painted to white and walls were finished with painted gypboard. The island allows for an incredible open cooking and living space with views to the ocean.
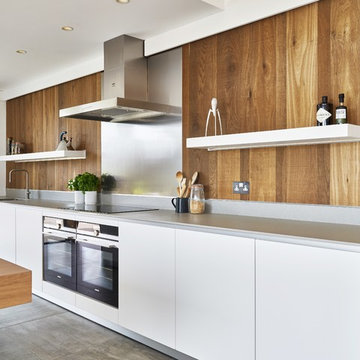
Wooden wall panelling and floating shelves soften the industrial looking, stainless steel extractor hood and splashback. The floating shelves are backlit to give soft. ambient lighting.

Quartzite island with waterfall sink and chevron pattern white oak floors.
ロサンゼルスにある高級な広いコンテンポラリースタイルのおしゃれなキッチン (一体型シンク、淡色木目調キャビネット、珪岩カウンター、グレーのキッチンパネル、石スラブのキッチンパネル、シルバーの調理設備、無垢フローリング、ベージュの床、グレーのキッチンカウンター、表し梁、フラットパネル扉のキャビネット) の写真
ロサンゼルスにある高級な広いコンテンポラリースタイルのおしゃれなキッチン (一体型シンク、淡色木目調キャビネット、珪岩カウンター、グレーのキッチンパネル、石スラブのキッチンパネル、シルバーの調理設備、無垢フローリング、ベージュの床、グレーのキッチンカウンター、表し梁、フラットパネル扉のキャビネット) の写真
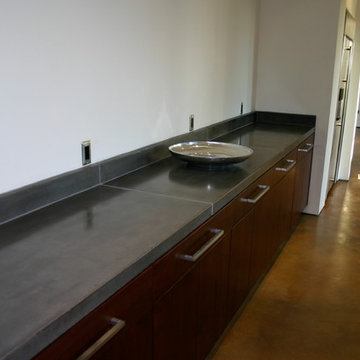
フェニックスにある広いカントリー風のおしゃれなキッチン (一体型シンク、フラットパネル扉のキャビネット、濃色木目調キャビネット、コンクリートカウンター、シルバーの調理設備、コンクリートの床、グレーのキッチンカウンター) の写真
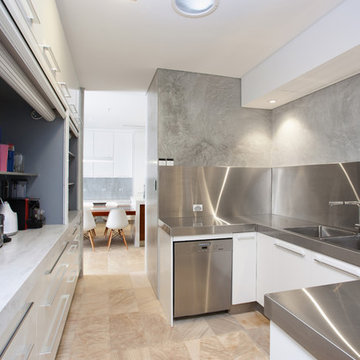
Combination of benches used in the scullery. Beautiful Corian 'Rain Cloud' on the left, with the very practical and functional stainless steel on the right.

バッキンガムシャーにあるお手頃価格の広いモダンスタイルのおしゃれなキッチン (一体型シンク、フラットパネル扉のキャビネット、グレーのキャビネット、珪岩カウンター、グレーのキッチンパネル、ミラータイルのキッチンパネル、黒い調理設備、磁器タイルの床、グレーの床、グレーのキッチンカウンター、表し梁) の写真

Modern handle-less kitchen with a Dekton worktop. Led Lighting used through out to create a more modern look.
ケントにあるラグジュアリーな広いコンテンポラリースタイルのおしゃれなキッチン (一体型シンク、フラットパネル扉のキャビネット、白いキャビネット、白いキッチンパネル、ガラス板のキッチンパネル、黒い調理設備、磁器タイルの床、グレーの床、グレーのキッチンカウンター) の写真
ケントにあるラグジュアリーな広いコンテンポラリースタイルのおしゃれなキッチン (一体型シンク、フラットパネル扉のキャビネット、白いキャビネット、白いキッチンパネル、ガラス板のキッチンパネル、黒い調理設備、磁器タイルの床、グレーの床、グレーのキッチンカウンター) の写真
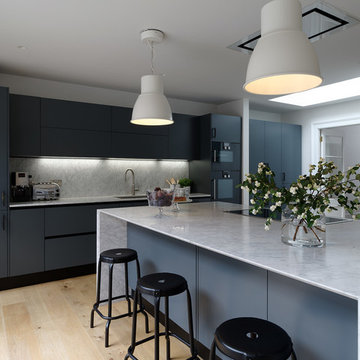
Richard Gooding Photography
This townhouse sits within Chichester's city walls and conservation area. Its is a semi detached 5 storey home, previously converted from office space back to a home with a poor quality extension.
We designed a new extension with zinc cladding which reduces the existing footprint but created a more useable and beautiful living / dining space. Using the full width of the property establishes a true relationship with the outdoor space.
A top to toe refurbishment rediscovers this home's identity; the original cornicing has been restored and wood bannister French polished.
A structural glass roof in the kitchen allows natural light to flood the basement and skylights introduces more natural light to the loft space.
広いキッチン (フラットパネル扉のキャビネット、グレーのキッチンカウンター、一体型シンク、トリプルシンク) の写真
1