小さな、広いキッチン (フラットパネル扉のキャビネット、グレーのキッチンカウンター、ドロップインシンク) の写真
絞り込み:
資材コスト
並び替え:今日の人気順
写真 121〜140 枚目(全 1,651 枚)
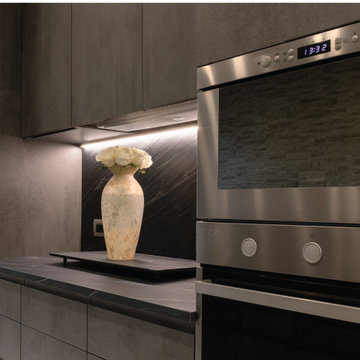
Dettaglio degli elettrodomestici della cucina - Foto del progetto realizzato
ミラノにある広いモダンスタイルのおしゃれなキッチン (ドロップインシンク、フラットパネル扉のキャビネット、グレーのキャビネット、グレーのキッチンパネル、シルバーの調理設備、磁器タイルの床、ベージュの床、グレーのキッチンカウンター、折り上げ天井、グレーとブラウン) の写真
ミラノにある広いモダンスタイルのおしゃれなキッチン (ドロップインシンク、フラットパネル扉のキャビネット、グレーのキャビネット、グレーのキッチンパネル、シルバーの調理設備、磁器タイルの床、ベージュの床、グレーのキッチンカウンター、折り上げ天井、グレーとブラウン) の写真
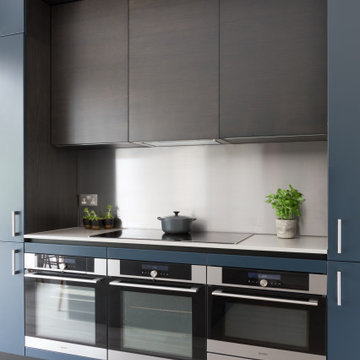
An inviting colour palette and carefully zoned layout are key to this kitchen’s success. First, we decided to move the kitchen from a tiny room at the side of the property into a central area, previously used as a dining room, to create a space better suited to a family of five.
We also extended the room to provide more space and to afford panoramic views of the garden. We wanted to develop “zoning” ideas to maximise the practicality of the room for family life and to experiment with a darker, richer palette of materials than the usual light and white, to create a welcoming, warm space.
The layout is focussed around a large island, which does not include a sink or hob on its surface. This is the monolithic slab in the space, its simple design serving to amplify the beauty of the material it is made from; we chose an ultra-durable concrete-effect quartz to sweep across its top and down to the floor. The island links the other ‘components’ of the room: a distinct zone for washing up, opposite a cooking area, each fitted into niches created by structural pillars. Close to the dining table is a breakfast and drinks station, with boiling water tap, out of the way of the main working areas of the room.
Working with interior designer Clare Pascoe of Pascoe Interiors, we selected clean-lined cabinetry in inky blue and dark wood, creating a rich effect offset by a smoked wood floor and natural oak and blue stools. The stronger colours add character and definition, and accentuate the role of the kitchen as the heart of the home.

This project is a Houzz Kitchen of the Week! Click below to read the full story!
https://www.houzz.com/ideabooks/116547325/list/kitchen-of-the-week-better-brighter-and-no-longer-basic
Our clients came to us wanting an elegant and functional kitchen and brighter living room. Their kitchen was dark and inefficient. The cabinets felt cluttered and the storage was there, but not functional for this family. They wanted all new finishes; especially new cabinets, but the floors were going to stay and be refinished. No wall relocation was needed but adding a door into the dining room to block the view from the front into the kitchen was discussed. They wanted to bring in more light somehow and preferably natural light. There was an unused sink in the butler’s pantry that they wanted capped, giving them more space and organized storage was a must! In their living room, they love their fireplace because it reminds her of her home in Colorado, so that definitely had to stay but everything else was left to the designers.
After all decisions were made, this gorgeous kitchen and living space came to life! It is bright, open and airy, just like our clients wanted. Soft White Shiloh cabinetry was installed with a contrasting Cocoa island. Honed Levantina Taj Mahal quartzite was a beautiful countertop for this space. Bedrosians Grace 4”x 12” wall tile in Panna was the backsplash throughout the kitchen. The stove wall is flanked with dark wooden shelves on either side of vent-a-hood creating a feature area to the cook area. A beautiful maple barn door with seeded baroque tempered glass inserts was installed to close off the pantry and giving them more room than a traditional door. The original wainscoting remained in the kitchen and living areas but was modified in the kitchen where the cabinets were slightly extended and painted white throughout. LED tape lighting was installed under the cabinets, LED lighting was also added to the top of the upper glass cabinets, in addition to the grow lights installed for their herbs. All of the light fixtures were updated to a timeless classic look and feel. Imbrie articulating wall sconces were installed over the kitchen window/sink and in the butler’s pantry and aged brass Hood classic globe pendants were hung over the island, really drawing your attention to the kitchen. The Alturas fixture from SeaGull Lighing now hangs in the center of the living room, where there was once an outdated ceiling fan. In the living room, the walls were painted white, while leaving the wood and stone fireplace, as requested, leaving an absolutely amazing contrast!
Design/Remodel by Hatfield Builders & Remodelers | Photography by Versatile Imaging
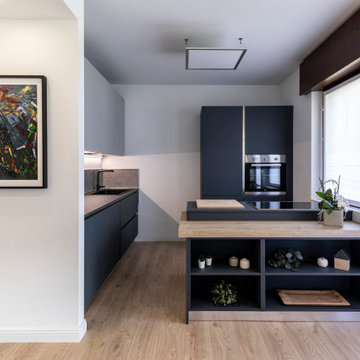
他の地域にある小さなモダンスタイルのおしゃれなキッチン (ドロップインシンク、フラットパネル扉のキャビネット、グレーのキャビネット、グレーのキッチンパネル、磁器タイルのキッチンパネル、黒い調理設備、ラミネートの床、グレーのキッチンカウンター) の写真
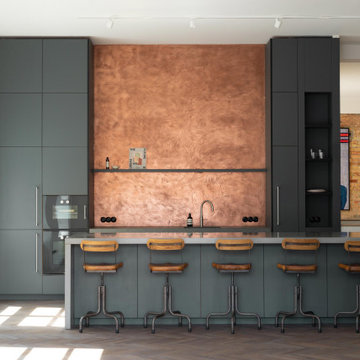
Die Materialien, Texturen und Oberflächen unterstreichen die Architektur des neu entwickelten Gebäudes. Moderne Annehmlichkeiten wurden mit ursprünglichen industriellen Merkmalen kombiniert. Eine Schienenbeleuchtung von Wever & Ducré im Galeriestil beleuchtet die offene Küche und den Wohnraum. Die Küchenschränke sind mit weichem Linoleum und einer dunklen Schieferplatte versehen. Die imposante 4 m lange Insel aus massivem Beton mit passenden Linoleumschränken darunter spiegelt die Rohbetonkomponenten des Innenraums wider.
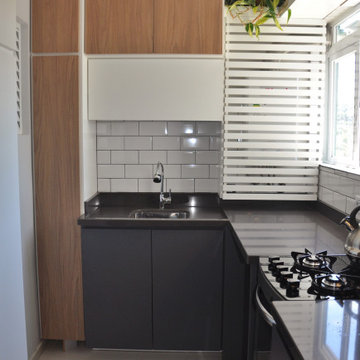
City apartment interior design job... another beautiful piece of work. With detailed plans, mood board, and inventive solutions. Rossi & More took the project from concept to completion, and you can see how close to the 3D concept CAD drawings the end result is.
The brief was to make the most of the open plan living/kitchen/dining area in this compact one bedroom apartment, designed for a single person who loves to have friends over.
Key requests from the client:
Storage space in a small kitchen
Breakfast bar
Neutral colours and greys
Hide boiler and other utilities
Incorporate a laundry drying area
Here’s how it transformed:
Two different tones of grey from the MDF to the granite countertop/splashback were used throughout the entire open area. The wooden finish provides a warm feeling to the room.
In the kitchen, the client wanted a breakfast area and plenty of storage. A door was requested to separate the kitchen and laundry area with a space to dry clothes and accommodate the boiler. This would have blocked the window, which is the only source of natural light for the small kitchen. Instead of a door, @rossi.and.more recommended efficient joinery to hide all the equipment/racks that are needed daily. It also increases the countertop area and provides a second sink. Built-in steel shelves just above the sink area maximize the space and hide the dishes. Washing machine, foldable ironing board, clothes rack, space for utensils, etc. all have their place.
To hide the boiler, a white slatted panel door was designed. It can be opened for inspection when needed and doesn’t compromise the required ventilation.
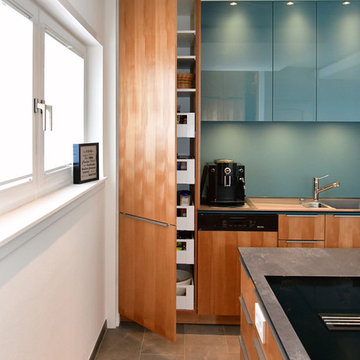
フランクフルトにある高級な広いコンテンポラリースタイルのおしゃれなキッチン (ドロップインシンク、フラットパネル扉のキャビネット、淡色木目調キャビネット、人工大理石カウンター、緑のキッチンパネル、木材のキッチンパネル、黒い調理設備、コンクリートの床、グレーの床、グレーのキッチンカウンター) の写真
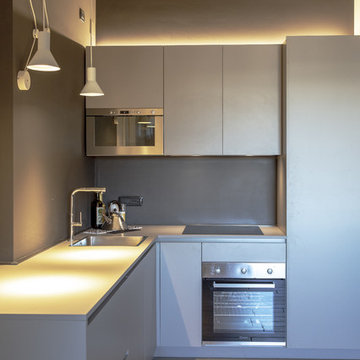
Photo credit Giorgia Piras
トゥーリンにあるお手頃価格の小さなモダンスタイルのおしゃれなキッチン (ドロップインシンク、フラットパネル扉のキャビネット、グレーのキャビネット、ラミネートカウンター、磁器タイルの床、グレーのキッチンカウンター) の写真
トゥーリンにあるお手頃価格の小さなモダンスタイルのおしゃれなキッチン (ドロップインシンク、フラットパネル扉のキャビネット、グレーのキャビネット、ラミネートカウンター、磁器タイルの床、グレーのキッチンカウンター) の写真
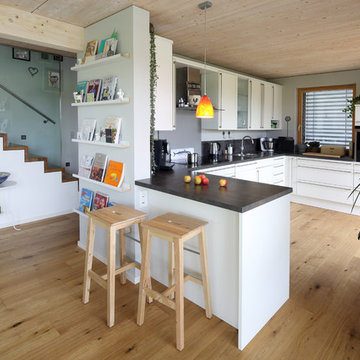
Nixdorf Fotografie
ミュンヘンにある高級な広いコンテンポラリースタイルのおしゃれなキッチン (フラットパネル扉のキャビネット、白いキャビネット、淡色無垢フローリング、グレーのキッチンカウンター、ドロップインシンク、黒いキッチンパネル、黒い調理設備、茶色い床) の写真
ミュンヘンにある高級な広いコンテンポラリースタイルのおしゃれなキッチン (フラットパネル扉のキャビネット、白いキャビネット、淡色無垢フローリング、グレーのキッチンカウンター、ドロップインシンク、黒いキッチンパネル、黒い調理設備、茶色い床) の写真
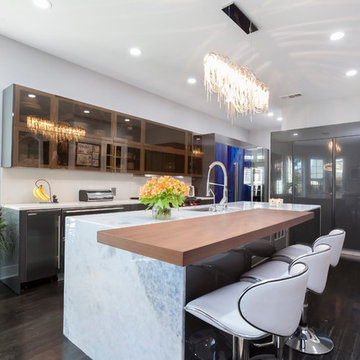
The Modern-Style Kitchen Includes Italian custom-made cabinetry, electrically operated, new custom-made pantries, granite backsplash, wood flooring and granite countertops. The kitchen island combined exotic quartzite and accent wood countertops. Appliances included: built-in refrigerator with custom hand painted glass panel, wolf appliances, and amazing Italian Terzani chandelier.

CLIENT // M
PROJECT TYPE // CONSTRUCTION
LOCATION // HATSUDAI, SHIBUYA-KU, TOKYO, JAPAN
FACILITY // RESIDENCE
GROSS CONSTRUCTION AREA // 71sqm
CONSTRUCTION AREA // 25sqm
RANK // 2 STORY
STRUCTURE // TIMBER FRAME STRUCTURE
PROJECT TEAM // TOMOKO SASAKI
STRUCTURAL ENGINEER // Tetsuya Tanaka Structural Engineers
CONSTRUCTOR // FUJI SOLAR HOUSE
YEAR // 2019
PHOTOGRAPHS // akihideMISHIMA
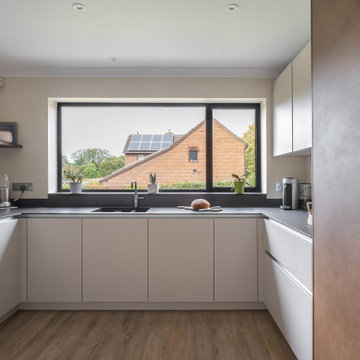
A kitchen and utility designed with an organic colour palette. A u-shaped kitchen with a peninsular, breakfast seating and tall cabinets to house the ovens.
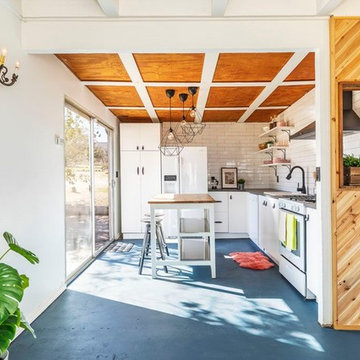
他の地域にある小さなコンテンポラリースタイルのおしゃれなキッチン (ドロップインシンク、フラットパネル扉のキャビネット、白いキャビネット、亜鉛製カウンター、白いキッチンパネル、サブウェイタイルのキッチンパネル、白い調理設備、コンクリートの床、青い床、グレーのキッチンカウンター) の写真
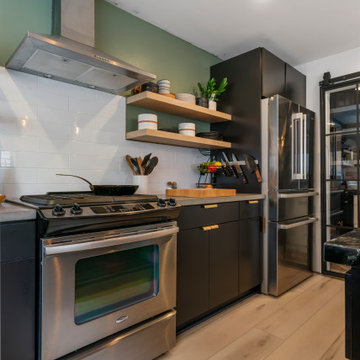
Clean and bright for a space where you can clear your mind and relax. Unique knots bring life and intrigue to this tranquil maple design. With the Modin Collection, we have raised the bar on luxury vinyl plank. The result is a new standard in resilient flooring. Modin offers true embossed in register texture, a low sheen level, a rigid SPC core, an industry-leading wear layer, and so much more.

パリにある広いラスティックスタイルのおしゃれなキッチン (ドロップインシンク、フラットパネル扉のキャビネット、ステンレスキャビネット、グレーのキッチンパネル、メタルタイルのキッチンパネル、ステンレスのキッチンパネル、シルバーの調理設備、無垢フローリング、グレーの床、グレーのキッチンカウンター) の写真
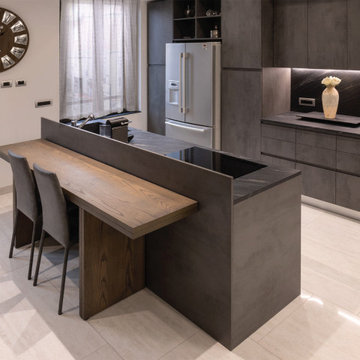
Dettaglio dell'isola centrale e della zona pranzo - Foto del progetto realizzato
ミラノにある広いモダンスタイルのおしゃれなキッチン (ドロップインシンク、フラットパネル扉のキャビネット、グレーのキャビネット、グレーのキッチンパネル、シルバーの調理設備、磁器タイルの床、ベージュの床、グレーのキッチンカウンター、折り上げ天井、グレーとブラウン) の写真
ミラノにある広いモダンスタイルのおしゃれなキッチン (ドロップインシンク、フラットパネル扉のキャビネット、グレーのキャビネット、グレーのキッチンパネル、シルバーの調理設備、磁器タイルの床、ベージュの床、グレーのキッチンカウンター、折り上げ天井、グレーとブラウン) の写真
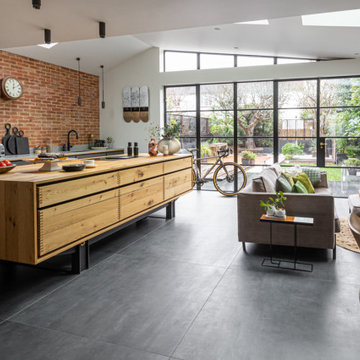
We are delighted to share this stunning kitchen with you. Often with simple design comes complicated processes. Careful consideration was paid when picking out the material for this project. From the outset we knew the oak had to be vintage and have lots of character and age. This is beautiful balanced with the new and natural rubber forbo doors. This kitchen is up there with our all time favourites. We love a challenge.
MATERIALS- Vintage oak drawers / Iron Forbo on valchromat doors / concrete quartz work tops / black valchromat cabinets.
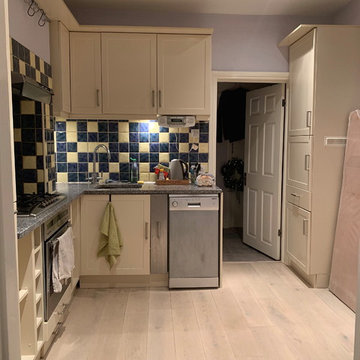
BEFORE PICTURE
ロンドンにある低価格の小さなコンテンポラリースタイルのおしゃれなキッチン (ドロップインシンク、フラットパネル扉のキャビネット、グレーのキャビネット、珪岩カウンター、グレーのキッチンパネル、石スラブのキッチンパネル、黒い調理設備、淡色無垢フローリング、アイランドなし、グレーのキッチンカウンター) の写真
ロンドンにある低価格の小さなコンテンポラリースタイルのおしゃれなキッチン (ドロップインシンク、フラットパネル扉のキャビネット、グレーのキャビネット、珪岩カウンター、グレーのキッチンパネル、石スラブのキッチンパネル、黒い調理設備、淡色無垢フローリング、アイランドなし、グレーのキッチンカウンター) の写真
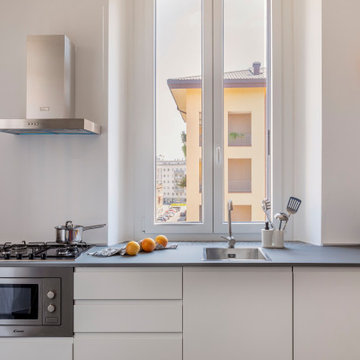
Soggiorno con angolo cottura
ミラノにある低価格の小さなコンテンポラリースタイルのおしゃれなキッチン (ドロップインシンク、フラットパネル扉のキャビネット、白いキャビネット、ラミネートカウンター、シルバーの調理設備、アイランドなし、グレーのキッチンカウンター) の写真
ミラノにある低価格の小さなコンテンポラリースタイルのおしゃれなキッチン (ドロップインシンク、フラットパネル扉のキャビネット、白いキャビネット、ラミネートカウンター、シルバーの調理設備、アイランドなし、グレーのキッチンカウンター) の写真
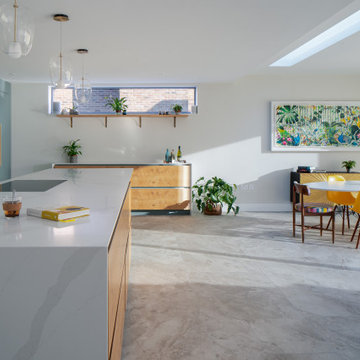
How about this for a fabulous space for entertaining?
ロンドンにある高級な広いコンテンポラリースタイルのおしゃれなキッチン (ドロップインシンク、フラットパネル扉のキャビネット、青いキャビネット、人工大理石カウンター、グレーのキッチンパネル、クオーツストーンのキッチンパネル、シルバーの調理設備、グレーの床、グレーのキッチンカウンター) の写真
ロンドンにある高級な広いコンテンポラリースタイルのおしゃれなキッチン (ドロップインシンク、フラットパネル扉のキャビネット、青いキャビネット、人工大理石カウンター、グレーのキッチンパネル、クオーツストーンのキッチンパネル、シルバーの調理設備、グレーの床、グレーのキッチンカウンター) の写真
小さな、広いキッチン (フラットパネル扉のキャビネット、グレーのキッチンカウンター、ドロップインシンク) の写真
7