アイランドキッチン (フラットパネル扉のキャビネット、グレーのキッチンカウンター、人工大理石カウンター、木材カウンター、クッションフロア) の写真
絞り込み:
資材コスト
並び替え:今日の人気順
写真 1〜20 枚目(全 173 枚)
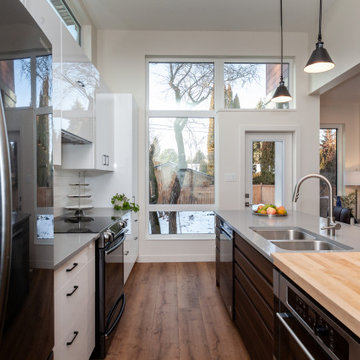
エドモントンにあるお手頃価格の中くらいなコンテンポラリースタイルのおしゃれなキッチン (アンダーカウンターシンク、フラットパネル扉のキャビネット、白いキャビネット、人工大理石カウンター、白いキッチンパネル、サブウェイタイルのキッチンパネル、黒い調理設備、クッションフロア、茶色い床、グレーのキッチンカウンター、三角天井) の写真
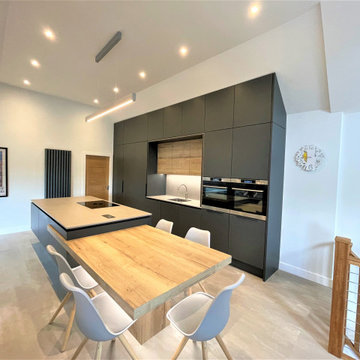
An amazing minimalist inspired breakfasting and dining kitchen project, situated within a split-level open plan living space. Extended height furniture accentuating the room’s vaulted ceiling , adds additional storage and dramatic backdrop to the ‘floating’ effect island and cantilevered breakfast table.

Reorganized kitchen and living room space. Walls were removed to open up and reconfigure the existing space. The ceiling was raised to give a more spacious look.
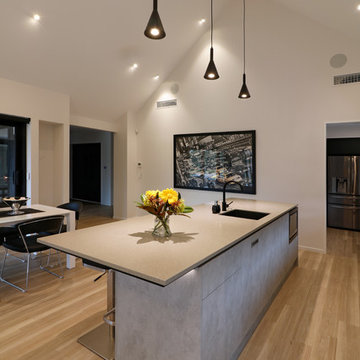
クライストチャーチにあるお手頃価格の中くらいなコンテンポラリースタイルのおしゃれなキッチン (アンダーカウンターシンク、フラットパネル扉のキャビネット、黒いキャビネット、人工大理石カウンター、クッションフロア、グレーのキッチンカウンター) の写真
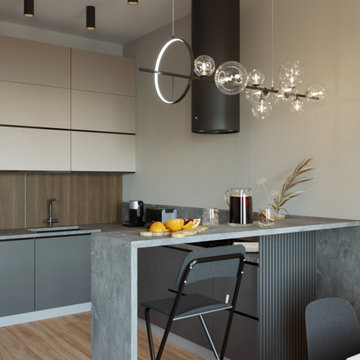
他の地域にあるお手頃価格の中くらいなコンテンポラリースタイルのおしゃれなキッチン (アンダーカウンターシンク、フラットパネル扉のキャビネット、ベージュのキャビネット、人工大理石カウンター、ベージュキッチンパネル、木材のキッチンパネル、黒い調理設備、クッションフロア、ベージュの床、グレーのキッチンカウンター) の写真
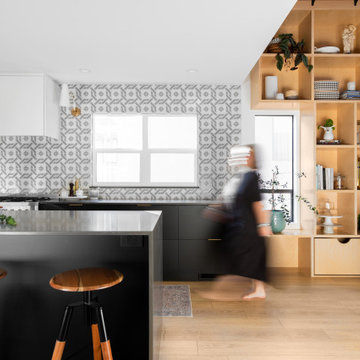
Open and Bright
バンクーバーにある高級な中くらいなミッドセンチュリースタイルのおしゃれなキッチン (シングルシンク、フラットパネル扉のキャビネット、黒いキャビネット、人工大理石カウンター、グレーのキッチンパネル、セラミックタイルのキッチンパネル、シルバーの調理設備、クッションフロア、白い床、グレーのキッチンカウンター) の写真
バンクーバーにある高級な中くらいなミッドセンチュリースタイルのおしゃれなキッチン (シングルシンク、フラットパネル扉のキャビネット、黒いキャビネット、人工大理石カウンター、グレーのキッチンパネル、セラミックタイルのキッチンパネル、シルバーの調理設備、クッションフロア、白い床、グレーのキッチンカウンター) の写真
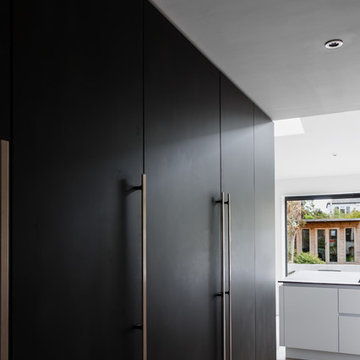
Gary Derbridge Photography
エセックスにあるお手頃価格の中くらいなコンテンポラリースタイルのおしゃれなキッチン (一体型シンク、フラットパネル扉のキャビネット、グレーのキャビネット、人工大理石カウンター、グレーのキッチンパネル、パネルと同色の調理設備、クッションフロア、マルチカラーの床、グレーのキッチンカウンター) の写真
エセックスにあるお手頃価格の中くらいなコンテンポラリースタイルのおしゃれなキッチン (一体型シンク、フラットパネル扉のキャビネット、グレーのキャビネット、人工大理石カウンター、グレーのキッチンパネル、パネルと同色の調理設備、クッションフロア、マルチカラーの床、グレーのキッチンカウンター) の写真
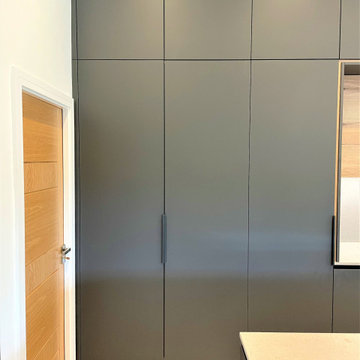
An amazing minimalist inspired breakfasting and dining kitchen project, situated within a split-level open plan living space. Extended height furniture accentuating the room’s vaulted ceiling , adds additional storage and dramatic backdrop to the ‘floating’ effect island and cantilevered breakfast table.
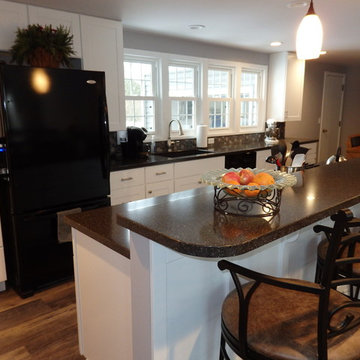
他の地域にある中くらいなトランジショナルスタイルのおしゃれなキッチン (アンダーカウンターシンク、フラットパネル扉のキャビネット、白いキャビネット、人工大理石カウンター、マルチカラーのキッチンパネル、セラミックタイルのキッチンパネル、黒い調理設備、クッションフロア、茶色い床、グレーのキッチンカウンター) の写真
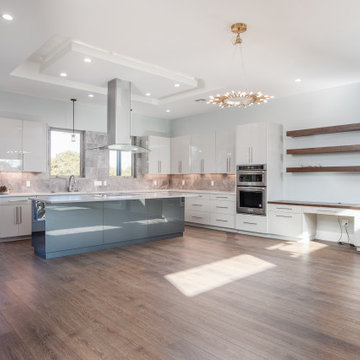
10' ceilings with up-lit cove over island. Zephyr Island Hood with glass and stainless over Kitchen Aide Induction cook-top. Wall cabinets in Ash, counter top Silestone HELIX. Island in Graphite color counter top Pebble Honed. Backsplash tile Regency by Style Squared, Carbon Matte from Crossville Studios.
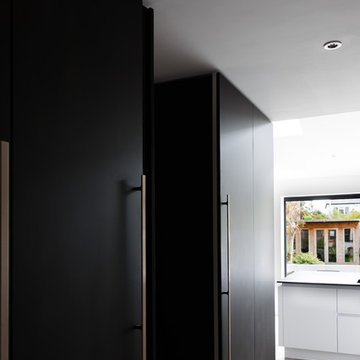
Gary Derbridge Photography
エセックスにあるお手頃価格の中くらいなコンテンポラリースタイルのおしゃれなキッチン (一体型シンク、フラットパネル扉のキャビネット、グレーのキャビネット、人工大理石カウンター、グレーのキッチンパネル、パネルと同色の調理設備、クッションフロア、マルチカラーの床、グレーのキッチンカウンター) の写真
エセックスにあるお手頃価格の中くらいなコンテンポラリースタイルのおしゃれなキッチン (一体型シンク、フラットパネル扉のキャビネット、グレーのキャビネット、人工大理石カウンター、グレーのキッチンパネル、パネルと同色の調理設備、クッションフロア、マルチカラーの床、グレーのキッチンカウンター) の写真
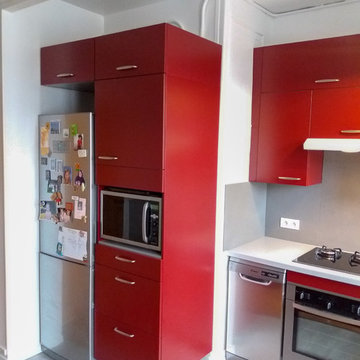
Cuisine Tandem, rouge bordeaux, de chez Lapeyre.
パリにあるお手頃価格の中くらいなモダンスタイルのおしゃれなキッチン (一体型シンク、フラットパネル扉のキャビネット、赤いキャビネット、人工大理石カウンター、グレーのキッチンパネル、石スラブのキッチンパネル、シルバーの調理設備、クッションフロア、グレーの床、グレーのキッチンカウンター) の写真
パリにあるお手頃価格の中くらいなモダンスタイルのおしゃれなキッチン (一体型シンク、フラットパネル扉のキャビネット、赤いキャビネット、人工大理石カウンター、グレーのキッチンパネル、石スラブのキッチンパネル、シルバーの調理設備、クッションフロア、グレーの床、グレーのキッチンカウンター) の写真
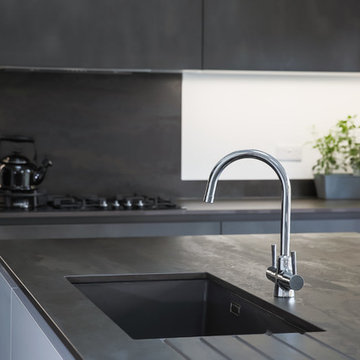
Gary Derbridge Photography
エセックスにあるお手頃価格の中くらいなコンテンポラリースタイルのおしゃれなキッチン (一体型シンク、フラットパネル扉のキャビネット、グレーのキャビネット、人工大理石カウンター、グレーのキッチンパネル、パネルと同色の調理設備、クッションフロア、マルチカラーの床、グレーのキッチンカウンター) の写真
エセックスにあるお手頃価格の中くらいなコンテンポラリースタイルのおしゃれなキッチン (一体型シンク、フラットパネル扉のキャビネット、グレーのキャビネット、人工大理石カウンター、グレーのキッチンパネル、パネルと同色の調理設備、クッションフロア、マルチカラーの床、グレーのキッチンカウンター) の写真
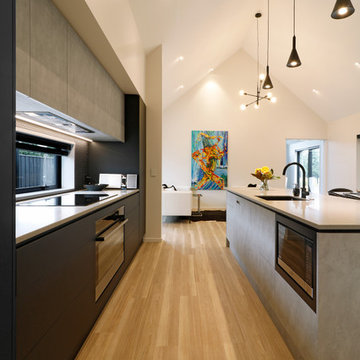
クライストチャーチにあるお手頃価格の中くらいなコンテンポラリースタイルのおしゃれなキッチン (アンダーカウンターシンク、フラットパネル扉のキャビネット、黒いキャビネット、人工大理石カウンター、クッションフロア、グレーのキッチンカウンター) の写真
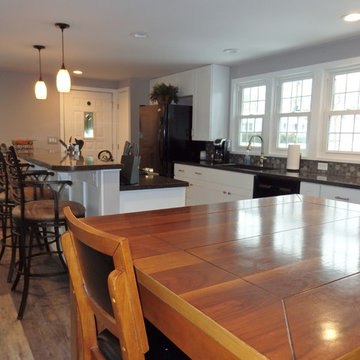
他の地域にある中くらいなトランジショナルスタイルのおしゃれなキッチン (アンダーカウンターシンク、フラットパネル扉のキャビネット、白いキャビネット、人工大理石カウンター、マルチカラーのキッチンパネル、セラミックタイルのキッチンパネル、黒い調理設備、クッションフロア、茶色い床、グレーのキッチンカウンター) の写真
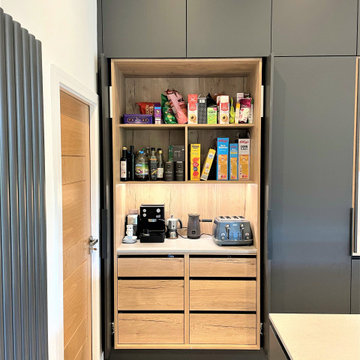
An amazing minimalist inspired breakfasting and dining kitchen project, situated within a split-level open plan living space. Extended height furniture accentuating the room’s vaulted ceiling , adds additional storage and dramatic backdrop to the ‘floating’ effect island and cantilevered breakfast table.
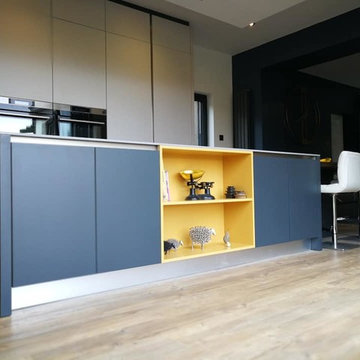
Bespoke Contemporary Handleless kitchen in a mix of Matt grey painted and textured linen finishes, with a feature painted shelf unit to the clients exact specification
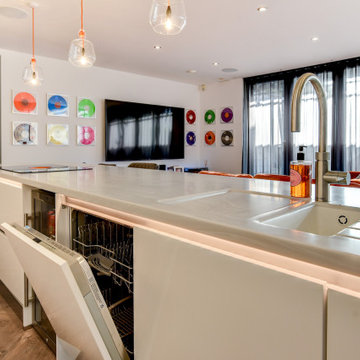
The Brief
This Brighton based client sought an ultramodern improvement on a previous kitchen, to properly suit their open plan kitchen and living area. The design had to make the most of the area available, and yet have an uncluttered feel at the same time.
High-tech appliance choices were favoured from early project conversations, and as part of the project lighting enhancements and new flooring were also required. Storage for this client’s film and vinyl collection also had to be incorporated into the design.
Design Elements
To achieve the ultramodern appearance required, designer Alistair has utilised two gloss finishes from German supplier Nobilia. Slate Grey furniture is used along the main run of units and tall units, while a sizeable island space utilises a bright Alpine White finish. To further achieve the modern aspect of the brief, all the furniture is handless and makes use of stainless-steel handrails for access.
The layout is clever and makes a minimal impression on the room, whilst encompassing all required elements. A lengthy island space incorporates seating and the important storage space for this client’s film and vinyl.
The main run of units is illuminated by feature shelving, which adds an ambient element to the design and an impressive lighting option for evenings. This area is equipped with plenty of pan and drawer storage, and within full-height units appliances have been installed as well as a pull-out pantry storage.
Corian work surfaces contribute futher to the modern design, and this Grey Onyx finish teams perfectly with the chosen furniture and décor of the room.
Special Inclusions
High-tech appliance choices add useful functionality to this space. A BORA Pure venting hob has been installed on the island, which utilises a built-in extraction and recirculating system to remove cooking odours and scents.
Also placed upon the island is a Quooker boiling water tap, which is equipped to provide cold, hot, boiling, sparkling and filtered chilled water, all from a single faucet.
Elsewhere an array of Neff appliance have been specified. A Slide & Hide single oven, combination microwave, refrigerator and freezer have all been installed as part of the project, as well as a 30cm wine cabinet.
Lighting was a key consideration of this project and multiple choices help to brighten and illuminate this modern space. Pendant lighting has been installed above the island and downlights have been installed in the ceiling, in addition to handrail strip lighting and the aforementioned feature shelving.
A herringbone flooring option from Karndean has been installed throughout the kitchen and living area and well into the hallway of this property. The chosen finish is named Ignea and combines well with the overall theme.
Project Highlight
The Corian work surface and sink area are the undoubtable highlight of this project.
A 1.5 bowl Corian basin has been installed for continuity, which is also fitted with drainer grooves and a removable chopping board come sink cover. A Quooker tap with boiling, sparkling and filtered chilled function, is also installed above this area.
The End Result
An inventive design ticks all the boxes of this initial client brief, firstly with an inventive layout and theme, and then by incorporating all the favoured storage, appliance, lighting and flooring elements.
If you have a similar kitchen project or are seeking to upgrade your kitchen space, arrange a free design appointment with our experienced team.
Arrange a free design appointment in showroom or online.
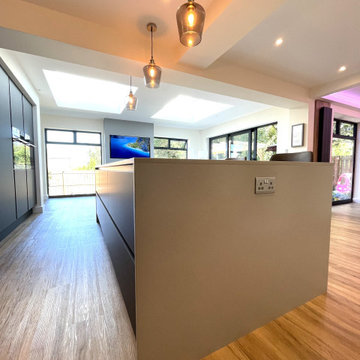
Perfect sense matt graphite; a dark silk like back drop to the natural Halifax oak accent sections, with deep grain structure giving warmth and texture, to this wonderful breakfasting kitchen in a newly extended growing family home. Silestone suede work surfaces frame the island and sink section, appliances sitting seamlessly within the furniture, a perfect kitchen and dining space to entertain or just relax…
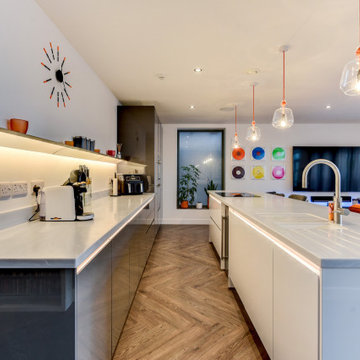
The Brief
This Brighton based client sought an ultramodern improvement on a previous kitchen, to properly suit their open plan kitchen and living area. The design had to make the most of the area available, and yet have an uncluttered feel at the same time.
High-tech appliance choices were favoured from early project conversations, and as part of the project lighting enhancements and new flooring were also required. Storage for this client’s film and vinyl collection also had to be incorporated into the design.
Design Elements
To achieve the ultramodern appearance required, designer Alistair has utilised two gloss finishes from German supplier Nobilia. Slate Grey furniture is used along the main run of units and tall units, while a sizeable island space utilises a bright Alpine White finish. To further achieve the modern aspect of the brief, all the furniture is handless and makes use of stainless-steel handrails for access.
The layout is clever and makes a minimal impression on the room, whilst encompassing all required elements. A lengthy island space incorporates seating and the important storage space for this client’s film and vinyl.
The main run of units is illuminated by feature shelving, which adds an ambient element to the design and an impressive lighting option for evenings. This area is equipped with plenty of pan and drawer storage, and within full-height units appliances have been installed as well as a pull-out pantry storage.
Corian work surfaces contribute futher to the modern design, and this Grey Onyx finish teams perfectly with the chosen furniture and décor of the room.
Special Inclusions
High-tech appliance choices add useful functionality to this space. A BORA Pure venting hob has been installed on the island, which utilises a built-in extraction and recirculating system to remove cooking odours and scents.
Also placed upon the island is a Quooker boiling water tap, which is equipped to provide cold, hot, boiling, sparkling and filtered chilled water, all from a single faucet.
Elsewhere an array of Neff appliance have been specified. A Slide & Hide single oven, combination microwave, refrigerator and freezer have all been installed as part of the project, as well as a 30cm wine cabinet.
Lighting was a key consideration of this project and multiple choices help to brighten and illuminate this modern space. Pendant lighting has been installed above the island and downlights have been installed in the ceiling, in addition to handrail strip lighting and the aforementioned feature shelving.
A herringbone flooring option from Karndean has been installed throughout the kitchen and living area and well into the hallway of this property. The chosen finish is named Ignea and combines well with the overall theme.
Project Highlight
The Corian work surface and sink area are the undoubtable highlight of this project.
A 1.5 bowl Corian basin has been installed for continuity, which is also fitted with drainer grooves and a removable chopping board come sink cover. A Quooker tap with boiling, sparkling and filtered chilled function, is also installed above this area.
The End Result
An inventive design ticks all the boxes of this initial client brief, firstly with an inventive layout and theme, and then by incorporating all the favoured storage, appliance, lighting and flooring elements.
If you have a similar kitchen project or are seeking to upgrade your kitchen space, arrange a free design appointment with our experienced team.
Arrange a free design appointment in showroom or online.
アイランドキッチン (フラットパネル扉のキャビネット、グレーのキッチンカウンター、人工大理石カウンター、木材カウンター、クッションフロア) の写真
1