キッチン (フラットパネル扉のキャビネット、グレーのキッチンカウンター、コンクリートカウンター、タイルカウンター、木材カウンター、レンガの床、コンクリートの床、無垢フローリング、クッションフロア、エプロンフロントシンク) の写真
絞り込み:
資材コスト
並び替え:今日の人気順
写真 1〜20 枚目(全 45 枚)

デンバーにある広いコンテンポラリースタイルのおしゃれなキッチン (エプロンフロントシンク、フラットパネル扉のキャビネット、淡色木目調キャビネット、シルバーの調理設備、無垢フローリング、茶色い床、コンクリートカウンター、グレーのキッチンパネル、大理石のキッチンパネル、グレーのキッチンカウンター) の写真

オースティンにあるお手頃価格の小さなモダンスタイルのおしゃれなキッチン (エプロンフロントシンク、フラットパネル扉のキャビネット、中間色木目調キャビネット、コンクリートカウンター、白いキッチンパネル、モザイクタイルのキッチンパネル、パネルと同色の調理設備、コンクリートの床、グレーの床、グレーのキッチンカウンター) の写真

David Livingston
サクラメントにあるラスティックスタイルのおしゃれなキッチン (エプロンフロントシンク、フラットパネル扉のキャビネット、濃色木目調キャビネット、コンクリートカウンター、ガラスまたは窓のキッチンパネル、無垢フローリング、グレーのキッチンカウンター、パネルと同色の調理設備) の写真
サクラメントにあるラスティックスタイルのおしゃれなキッチン (エプロンフロントシンク、フラットパネル扉のキャビネット、濃色木目調キャビネット、コンクリートカウンター、ガラスまたは窓のキッチンパネル、無垢フローリング、グレーのキッチンカウンター、パネルと同色の調理設備) の写真

This remodel of a three-story San Francisco Victorian honors the timeless design while breathing fresh, modern life into the home. The clients’ new favorite room - the kitchen - is now bathed in light due to a skylight and floor-to-ceiling bi-folding steel framed doors. Beautiful custom wood cabinets and wood details add warmth, gorgeous tiles insert rich color and personality while the handcrafted concrete counters and sink bring a modern and functional touch. A new a arch opening into the kitchen matches the original casing detail – a way to pay homage to what was.
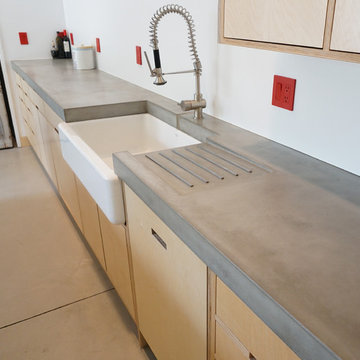
Thick concrete kitchen countertops for a container house in West Boulder really set off the playful and funky, yet industrial feel of the unique house. Rather than trying to hide the seams we decided to celebrate them and incorporate them into the design by adding strips of the same maple ply that the cabinets were made out of.

Ce duplex de 100m² en région parisienne a fait l’objet d’une rénovation partielle par nos équipes ! L’objectif était de rendre l’appartement à la fois lumineux et convivial avec quelques touches de couleur pour donner du dynamisme.
Nous avons commencé par poncer le parquet avant de le repeindre, ainsi que les murs, en blanc franc pour réfléchir la lumière. Le vieil escalier a été remplacé par ce nouveau modèle en acier noir sur mesure qui contraste et apporte du caractère à la pièce.
Nous avons entièrement refait la cuisine qui se pare maintenant de belles façades en bois clair qui rappellent la salle à manger. Un sol en béton ciré, ainsi que la crédence et le plan de travail ont été posés par nos équipes, qui donnent un côté loft, que l’on retrouve avec la grande hauteur sous-plafond et la mezzanine. Enfin dans le salon, de petits rangements sur mesure ont été créé, et la décoration colorée donne du peps à l’ensemble.

Warm and welcoming are just two of the words that first come to mind when you set your eyes on this stunning space. Known for its culture and art exhibitions, Whitechapel is a vibrant district in the East End of London and this property reflects just that.
If you’re a fan of The Main Company, you will know that we are passionate about rustic, reclaimed materials and this space comprises everything that we love, mixing natural textures like concrete, brick, and wood, and the end result is outstanding.
Floor to ceiling Crittal style windows create a light and airy space, allowing the homeowners to go for darker, bolder accent colours throughout the penthouse apartment. The kitchen cabinetry has a Brushed Brass Finish, complementing the surrounding exposed brick perfectly, adding a vintage feel to the space along with other features such as a classic Butler sink. The handless cupboards add a modern touch, creating a kitchen that will last for years to come. The handless cabinetry and solid oaks drawers have been topped with concrete worktops as well as a concrete splashback beneath the Elica extractor.
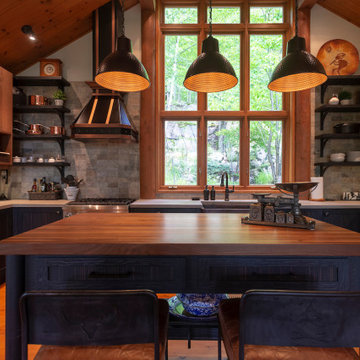
De nobles matériaux luxueux se retrouvent dans cette cuisine remodelée afin d'apporter un look plus tendance tout en ayant respectant le style traditionnel et rustique de la maison. Cette luminosité qu'offre ces grandes fenêtres apporte déjà un design en soi très luxueux et ouvert.
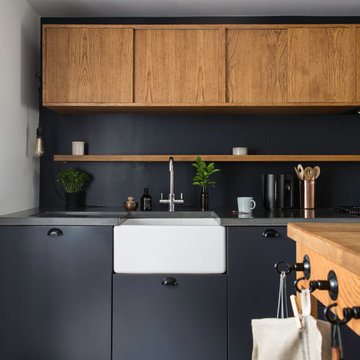
Jo Bridges
ケントにあるコンテンポラリースタイルのおしゃれなキッチン (エプロンフロントシンク、フラットパネル扉のキャビネット、中間色木目調キャビネット、コンクリートカウンター、グレーのキッチンパネル、レンガの床、グレーの床、グレーのキッチンカウンター) の写真
ケントにあるコンテンポラリースタイルのおしゃれなキッチン (エプロンフロントシンク、フラットパネル扉のキャビネット、中間色木目調キャビネット、コンクリートカウンター、グレーのキッチンパネル、レンガの床、グレーの床、グレーのキッチンカウンター) の写真
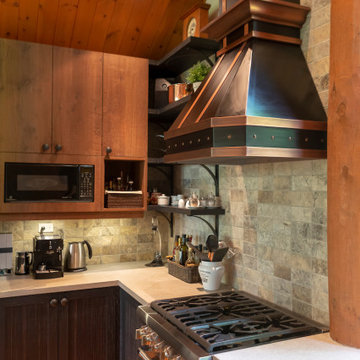
De nobles matériaux luxueux se retrouvent dans cette cuisine remodelée afin d'apporter un look plus tendance tout en ayant respectant le style traditionnel et rustique de la maison. Cette luminosité qu'offre ces grandes fenêtres apporte déjà un design en soi très luxueux et ouvert.
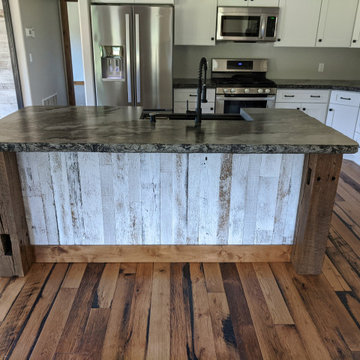
Love how this local job is turning out. Reclaimed wood beams from a tobacco barn, our Reclaimed Distillery Wood Wall Planks, and our Reclaimed Oak Horse Fence flooring. You just can't beat the look, feel, and warmth of real reclaimed wood.
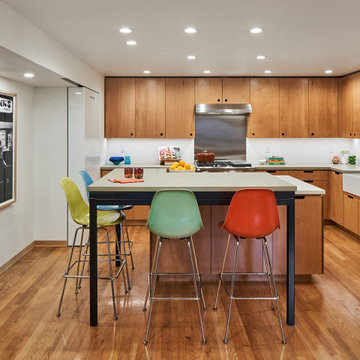
This unique and understated kitchen provides comfortable seating, lots of storage, and low-maintenance surfaces for easy cleaning. The flat panel, frameless medium wood-toned cabinets have a custom circular notch pull and are used to conceal the dishwasher and refrigerator. The island has an elevated bar-height corner with room for four stools. The simple white laminate backsplash is broken up by stainless steel behind the range and white rectangular ceramic tile behind the sink.
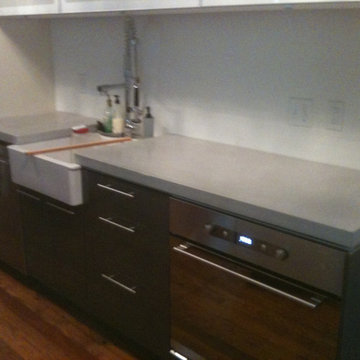
Kitchen renovation. 3" thick concrete grey countertop with farmhouse white sink with dark cabinets and stainless steel appliances
リトルロックにある高級な中くらいなモダンスタイルのおしゃれなダイニングキッチン (エプロンフロントシンク、フラットパネル扉のキャビネット、濃色木目調キャビネット、コンクリートカウンター、シルバーの調理設備、無垢フローリング、茶色い床、グレーのキッチンカウンター) の写真
リトルロックにある高級な中くらいなモダンスタイルのおしゃれなダイニングキッチン (エプロンフロントシンク、フラットパネル扉のキャビネット、濃色木目調キャビネット、コンクリートカウンター、シルバーの調理設備、無垢フローリング、茶色い床、グレーのキッチンカウンター) の写真
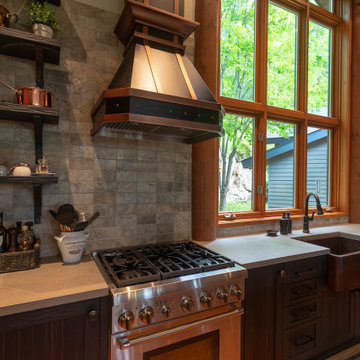
De nobles matériaux luxueux se retrouvent dans cette cuisine remodelée afin d'apporter un look plus tendance tout en ayant respectant le style traditionnel et rustique de la maison. Cette luminosité qu'offre ces grandes fenêtres apporte déjà un design en soi très luxueux et ouvert.
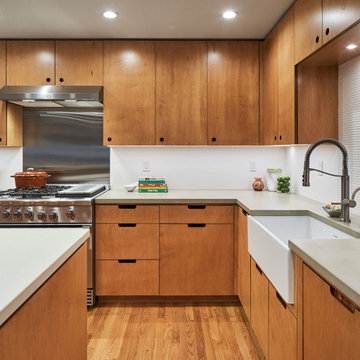
This unique and understated kitchen provides comfortable seating, lots of storage, and low-maintenance surfaces for easy cleaning. The flat panel, frameless medium wood-toned cabinets have a custom circular notch pull and are used to conceal the dishwasher and refrigerator. The island has an elevated bar-height corner with room for four stools. The simple white laminate backsplash is broken up by stainless steel behind the range and white rectangular ceramic tile behind the sink.
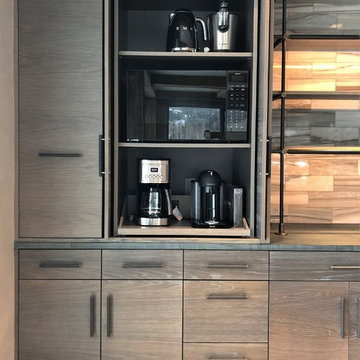
デンバーにある広いコンテンポラリースタイルのおしゃれなキッチン (エプロンフロントシンク、フラットパネル扉のキャビネット、淡色木目調キャビネット、シルバーの調理設備、無垢フローリング、茶色い床、コンクリートカウンター、グレーのキッチンパネル、大理石のキッチンパネル、グレーのキッチンカウンター) の写真
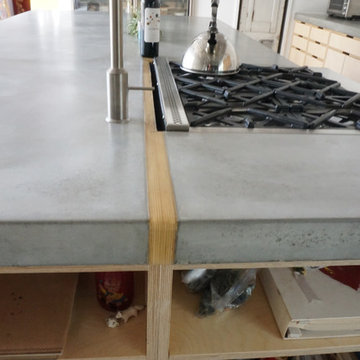
Thick concrete kitchen countertops for a container house in West Boulder really set off the playful and funky, yet industrial feel of the unique house. Rather than trying to hide the seams we decided to celebrate them and incorporate them into the design by adding strips of the same maple ply that the cabinets were made out of.
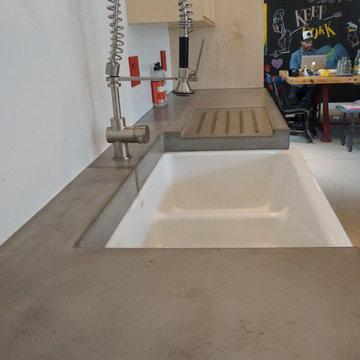
These thick concrete kitchen countertops for a container house in West Boulder really set off the playful and funky, yet industrial feel of the unique house. Rather than trying to hide the seams we decided to incorporate them into the design by adding strips of the same maple ply that the cabinets were made out of.
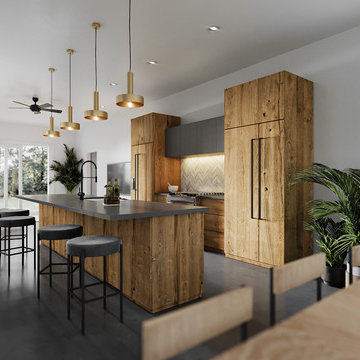
オースティンにあるお手頃価格の小さなモダンスタイルのおしゃれなキッチン (エプロンフロントシンク、フラットパネル扉のキャビネット、中間色木目調キャビネット、コンクリートカウンター、白いキッチンパネル、モザイクタイルのキッチンパネル、パネルと同色の調理設備、コンクリートの床、グレーの床、グレーのキッチンカウンター) の写真
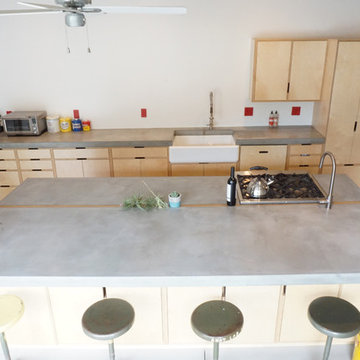
Thick concrete kitchen countertops for a container house in West Boulder really set off the playful and funky, yet industrial feel of the unique house. Rather than trying to hide the seams we decided to celebrate them and incorporate them into the design by adding strips of the same maple ply that the cabinets were made out of.
キッチン (フラットパネル扉のキャビネット、グレーのキッチンカウンター、コンクリートカウンター、タイルカウンター、木材カウンター、レンガの床、コンクリートの床、無垢フローリング、クッションフロア、エプロンフロントシンク) の写真
1