キッチン (フラットパネル扉のキャビネット、グレーのキッチンカウンター、ピンクのキッチンカウンター、レンガの床) の写真
絞り込み:
資材コスト
並び替え:今日の人気順
写真 1〜20 枚目(全 47 枚)
1/5

Natural untreated cedar kithcen with glazed brick floor, contemporary furniture and modern artwork.
オマハにある中くらいなモダンスタイルのおしゃれなキッチン (ダブルシンク、フラットパネル扉のキャビネット、中間色木目調キャビネット、御影石カウンター、グレーのキッチンパネル、石スラブのキッチンパネル、シルバーの調理設備、レンガの床、黒い床、グレーのキッチンカウンター) の写真
オマハにある中くらいなモダンスタイルのおしゃれなキッチン (ダブルシンク、フラットパネル扉のキャビネット、中間色木目調キャビネット、御影石カウンター、グレーのキッチンパネル、石スラブのキッチンパネル、シルバーの調理設備、レンガの床、黒い床、グレーのキッチンカウンター) の写真

La zona della cucina - pranzo è diventata il fulcro intorno al quale gravita la vita della casa. La cucina è stata interamente disegnata su misura, realizzata in ferro e legno con top in peperino grigio. Il taglio verticale e la scanalatura della parete verso la scala riprendono la forma strombata di una bucatura esistente che incornicia la vista su Piazza Venezia.
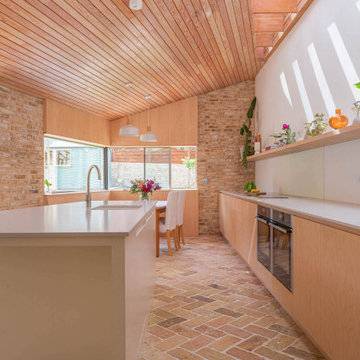
Brick, wood and light beams create a calming, design-driven space in this Bristol kitchen extension.
In the existing space, the painted cabinets make use of the tall ceilings with an understated backdrop for the open-plan lounge area. In the newly extended area, the wood veneered cabinets are paired with a floating shelf to keep the wall free for the sunlight to beam through. The island mimics the shape of the extension which was designed to ensure that this south-facing build stayed cool in the sunshine. Towards the back, bespoke wood panelling frames the windows along with a banquette seating to break up the bricks and create a dining area for this growing family.
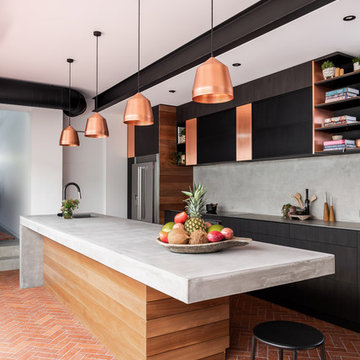
パースにある広いインダストリアルスタイルのおしゃれなキッチン (アンダーカウンターシンク、フラットパネル扉のキャビネット、濃色木目調キャビネット、コンクリートカウンター、グレーのキッチンパネル、シルバーの調理設備、レンガの床、赤い床、グレーのキッチンカウンター) の写真
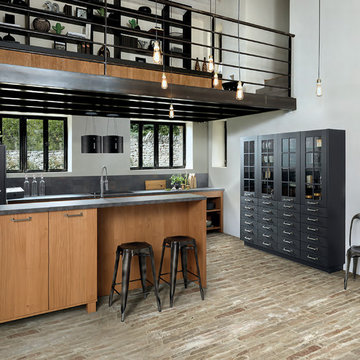
他の地域にあるコンテンポラリースタイルのおしゃれなキッチン (アンダーカウンターシンク、フラットパネル扉のキャビネット、中間色木目調キャビネット、グレーのキッチンパネル、レンガの床、茶色い床、グレーのキッチンカウンター) の写真
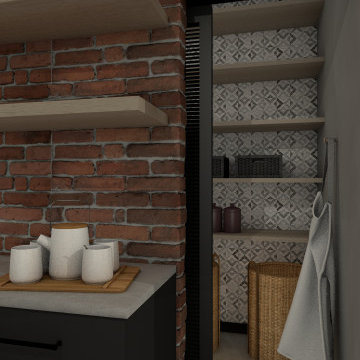
他の地域にあるお手頃価格の中くらいなインダストリアルスタイルのおしゃれなキッチン (アンダーカウンターシンク、フラットパネル扉のキャビネット、黒いキャビネット、コンクリートカウンター、マルチカラーのキッチンパネル、セラミックタイルのキッチンパネル、シルバーの調理設備、レンガの床、グレーの床、グレーのキッチンカウンター、板張り天井) の写真
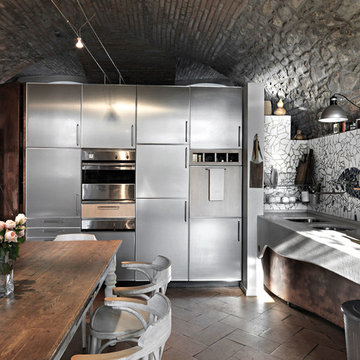
Interior design - zona cucina
他の地域にあるインダストリアルスタイルのおしゃれなL型キッチン (ダブルシンク、ステンレスキャビネット、フラットパネル扉のキャビネット、モザイクタイルのキッチンパネル、シルバーの調理設備、レンガの床、アイランドなし、茶色い床、グレーのキッチンカウンター) の写真
他の地域にあるインダストリアルスタイルのおしゃれなL型キッチン (ダブルシンク、ステンレスキャビネット、フラットパネル扉のキャビネット、モザイクタイルのキッチンパネル、シルバーの調理設備、レンガの床、アイランドなし、茶色い床、グレーのキッチンカウンター) の写真
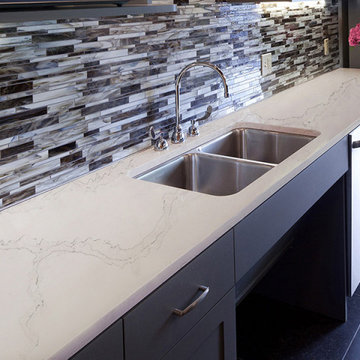
About us
We are one of the leading quartz manufacturer, located in the Pampanga, the Philippines, started commercial producing from July 2019.
We have strong Chinese factory management team. Our sales center is with original quartz factory in China, more than 10 years experiences.
We are supplying quality quartz products to the US customers with good reputation.
Our quartz products export to USA, the tariff/ customs duty is 0%.
Production capacity
Right now, there are 2 production lines for our Phlippines plant's Phase 1, producing 1.2 million square meters quartz slabs per year.
Another 3 production lines are under construction, will be start producing in Mid-2020.
Products
Quartz Jumbo Slab 127"x64"(3200x1600mm) , 118"x59"(3000x1500mm)
Quartz Fabrication countertops 110x26inch, 110x36inch, 110x42inch, 110x52inch, etc.
Quartz Cut-to-size countertops
More than 30 regular colors for your collections.
Samples replications are welcome.
Colors
White/Beige/Grey/Black
Solid/Pure/Natural Colors
Sparkling
Cararra
Calacatta
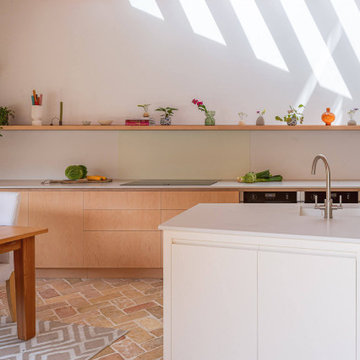
Brick, wood and light beams create a calming, design-driven space in this Bristol kitchen extension.
In the existing space, the painted cabinets make use of the tall ceilings with an understated backdrop for the open-plan lounge area. In the newly extended area, the wood veneered cabinets are paired with a floating shelf to keep the wall free for the sunlight to beam through. The island mimics the shape of the extension which was designed to ensure that this south-facing build stayed cool in the sunshine. Towards the back, bespoke wood panelling frames the windows along with a banquette seating to break up the bricks and create a dining area for this growing family.
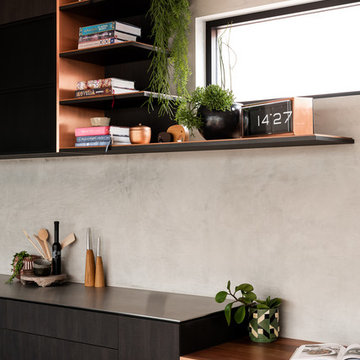
パースにある広いインダストリアルスタイルのおしゃれなキッチン (アンダーカウンターシンク、フラットパネル扉のキャビネット、濃色木目調キャビネット、コンクリートカウンター、グレーのキッチンパネル、シルバーの調理設備、レンガの床、赤い床、グレーのキッチンカウンター) の写真
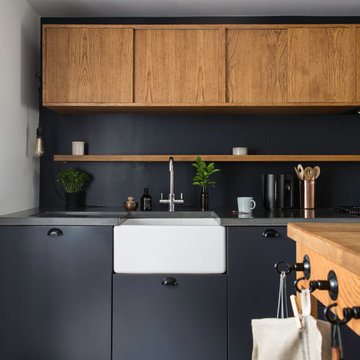
Jo Bridges
ケントにあるコンテンポラリースタイルのおしゃれなキッチン (エプロンフロントシンク、フラットパネル扉のキャビネット、中間色木目調キャビネット、コンクリートカウンター、グレーのキッチンパネル、レンガの床、グレーの床、グレーのキッチンカウンター) の写真
ケントにあるコンテンポラリースタイルのおしゃれなキッチン (エプロンフロントシンク、フラットパネル扉のキャビネット、中間色木目調キャビネット、コンクリートカウンター、グレーのキッチンパネル、レンガの床、グレーの床、グレーのキッチンカウンター) の写真
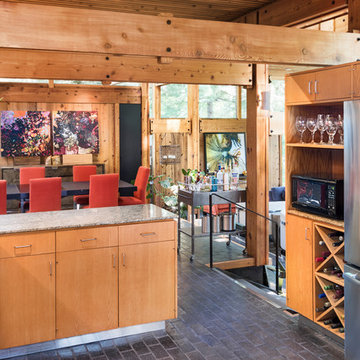
Natural untreated cedar kithcen with stainless steel accents, glazed brick floor, contemporary furniture and modern artwork.
オマハにある中くらいなモダンスタイルのおしゃれなキッチン (フラットパネル扉のキャビネット、中間色木目調キャビネット、御影石カウンター、グレーのキッチンパネル、石スラブのキッチンパネル、シルバーの調理設備、グレーのキッチンカウンター、ダブルシンク、レンガの床、黒い床) の写真
オマハにある中くらいなモダンスタイルのおしゃれなキッチン (フラットパネル扉のキャビネット、中間色木目調キャビネット、御影石カウンター、グレーのキッチンパネル、石スラブのキッチンパネル、シルバーの調理設備、グレーのキッチンカウンター、ダブルシンク、レンガの床、黒い床) の写真
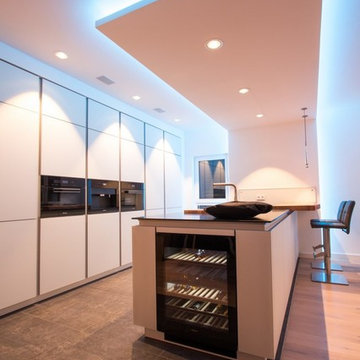
Lucente hat für dieses Penthouse ein individuelles Lichtkonzept entwickelt, dass durch farbig steuerbare LEDs verschiedene Lichtszenen ermöglicht. Die Lichtstimmung passt sich durch einen Knopfdruck den Nutzungen an. So wird Licht zum Erlebnis!
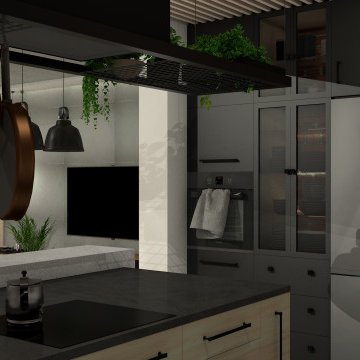
他の地域にあるお手頃価格の中くらいなインダストリアルスタイルのおしゃれなキッチン (アンダーカウンターシンク、フラットパネル扉のキャビネット、黒いキャビネット、コンクリートカウンター、マルチカラーのキッチンパネル、セラミックタイルのキッチンパネル、シルバーの調理設備、レンガの床、グレーの床、グレーのキッチンカウンター、板張り天井) の写真
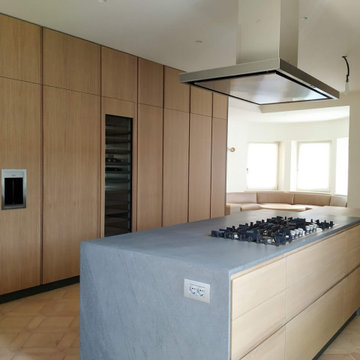
他の地域にある小さなコンテンポラリースタイルのおしゃれなキッチン (ダブルシンク、フラットパネル扉のキャビネット、淡色木目調キャビネット、大理石カウンター、シルバーの調理設備、レンガの床、ベージュの床、グレーのキッチンカウンター) の写真
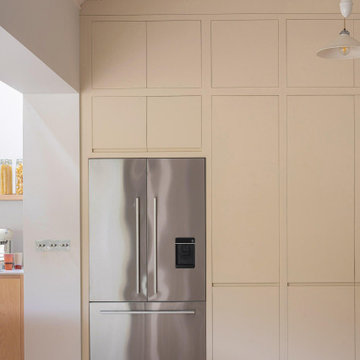
Brick, wood and light beams create a calming, design-driven space in this Bristol kitchen extension.
In the existing space, the painted cabinets make use of the tall ceilings with an understated backdrop for the open-plan lounge area. In the newly extended area, the wood veneered cabinets are paired with a floating shelf to keep the wall free for the sunlight to beam through. The island mimics the shape of the extension which was designed to ensure that this south-facing build stayed cool in the sunshine. Towards the back, bespoke wood panelling frames the windows along with a banquette seating to break up the bricks and create a dining area for this growing family.
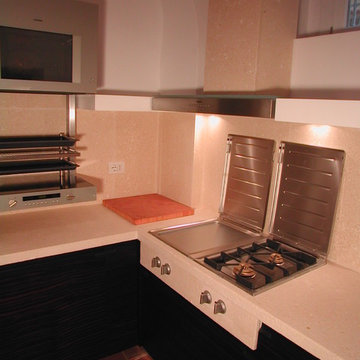
ヴェネツィアにあるラグジュアリーな小さなコンテンポラリースタイルのおしゃれなキッチン (ダブルシンク、フラットパネル扉のキャビネット、濃色木目調キャビネット、ライムストーンカウンター、ピンクのキッチンパネル、ライムストーンのキッチンパネル、シルバーの調理設備、レンガの床、アイランドなし、茶色い床、ピンクのキッチンカウンター) の写真
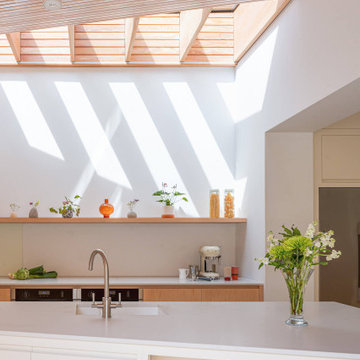
Brick, wood and light beams create a calming, design-driven space in this Bristol kitchen extension.
In the existing space, the painted cabinets make use of the tall ceilings with an understated backdrop for the open-plan lounge area. In the newly extended area, the wood veneered cabinets are paired with a floating shelf to keep the wall free for the sunlight to beam through. The island mimics the shape of the extension which was designed to ensure that this south-facing build stayed cool in the sunshine. Towards the back, bespoke wood panelling frames the windows along with a banquette seating to break up the bricks and create a dining area for this growing family.

Brick, wood and light beams create a calming, design-driven space in this Bristol kitchen extension.
In the existing space, the painted cabinets make use of the tall ceilings with an understated backdrop for the open-plan lounge area. In the newly extended area, the wood veneered cabinets are paired with a floating shelf to keep the wall free for the sunlight to beam through. The island mimics the shape of the extension which was designed to ensure that this south-facing build stayed cool in the sunshine. Towards the back, bespoke wood panelling frames the windows along with a banquette seating to break up the bricks and create a dining area for this growing family.
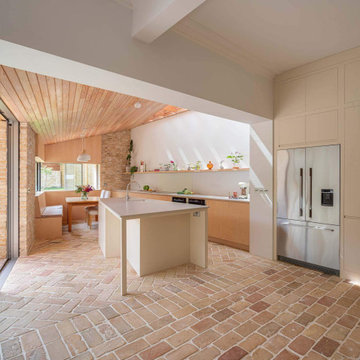
Brick, wood and light beams create a calming, design-driven space in this Bristol kitchen extension.
In the existing space, the painted cabinets make use of the tall ceilings with an understated backdrop for the open-plan lounge area. In the newly extended area, the wood veneered cabinets are paired with a floating shelf to keep the wall free for the sunlight to beam through. The island mimics the shape of the extension which was designed to ensure that this south-facing build stayed cool in the sunshine. Towards the back, bespoke wood panelling frames the windows along with a banquette seating to break up the bricks and create a dining area for this growing family.
キッチン (フラットパネル扉のキャビネット、グレーのキッチンカウンター、ピンクのキッチンカウンター、レンガの床) の写真
1