キッチン (フラットパネル扉のキャビネット、茶色いキッチンカウンター、コンクリートカウンター、木材カウンター、淡色無垢フローリング、クッションフロア、一体型シンク) の写真
絞り込み:
資材コスト
並び替え:今日の人気順
写真 1〜20 枚目(全 43 枚)
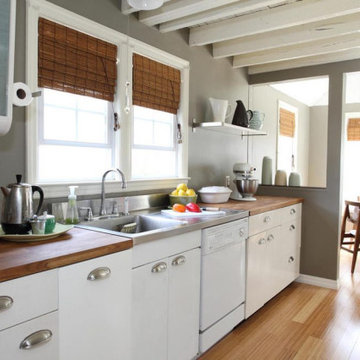
ソルトレイクシティにある中くらいなコンテンポラリースタイルのおしゃれなダイニングキッチン (一体型シンク、フラットパネル扉のキャビネット、白いキャビネット、木材カウンター、白い調理設備、淡色無垢フローリング、ベージュの床、茶色いキッチンカウンター) の写真
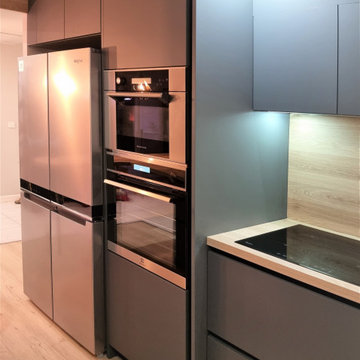
Nouvelle cuisine, nouvelle ambiance !
Cette semaine, découvrez la cuisine de M.&Mme L.
Une cuisine tout en longueur, fonctionnelle et ergonomique, deux critères imposés par mes clients.
Nous avons créé une cloison, refait le sol, les peintures et intégré notre signature : le coffrage au plafond assorti au plan de travail.
D’ailleurs, le long plan de travail qui suit l’implantation en U est très pratique. Il se termine sur un espace « snack-télétravail » qui fait le lien avec les autres pièces pour plus d’harmonie.
Tous les placards sont accessibles facilement grâce aux coulissants. L’entretien des façades en Fenix est aussi rapide. Encore une fois nous avons mis des matériaux de qualité, très résistants.
M.&Mme L ont joué avec les teintes, sombres d’un côté et claires de l’autre, pour donner plus de personnalité à leur nouvelle cuisine. Il n’y en aura jamais deux comme celle-ci !
Vous aussi vous souhaitez rénover votre cuisine, créer un espace unique qui vous ressemble ? Contactez-moi dès maintenant.
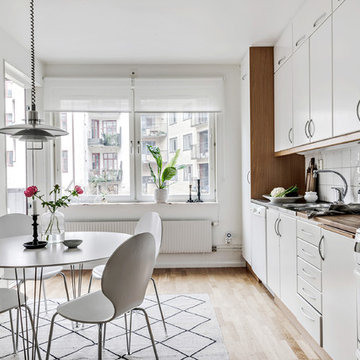
ヨーテボリにある北欧スタイルのおしゃれなキッチン (白いキャビネット、アイランドなし、一体型シンク、フラットパネル扉のキャビネット、木材カウンター、白いキッチンパネル、白い調理設備、淡色無垢フローリング、ベージュの床、茶色いキッチンカウンター) の写真
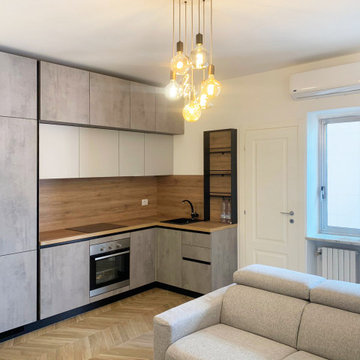
ミラノにあるモダンスタイルのおしゃれなキッチン (一体型シンク、フラットパネル扉のキャビネット、グレーのキャビネット、木材カウンター、茶色いキッチンパネル、木材のキッチンパネル、黒い調理設備、淡色無垢フローリング、アイランドなし、茶色い床、茶色いキッチンカウンター) の写真
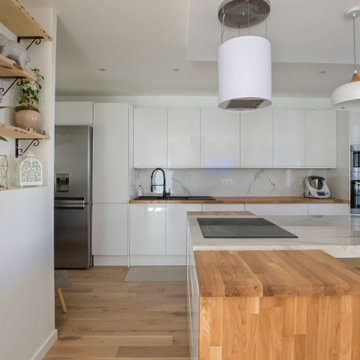
Très belle cuisine blanche spacieuse et lumineuse.
Le sol a été entièrement refait. Grand îlot central avec cuisson intégrée hotte suspendu.
パリにあるラグジュアリーな広いコンテンポラリースタイルのおしゃれなキッチン (一体型シンク、フラットパネル扉のキャビネット、白いキャビネット、木材カウンター、白いキッチンパネル、大理石のキッチンパネル、パネルと同色の調理設備、淡色無垢フローリング、茶色い床、茶色いキッチンカウンター) の写真
パリにあるラグジュアリーな広いコンテンポラリースタイルのおしゃれなキッチン (一体型シンク、フラットパネル扉のキャビネット、白いキャビネット、木材カウンター、白いキッチンパネル、大理石のキッチンパネル、パネルと同色の調理設備、淡色無垢フローリング、茶色い床、茶色いキッチンカウンター) の写真
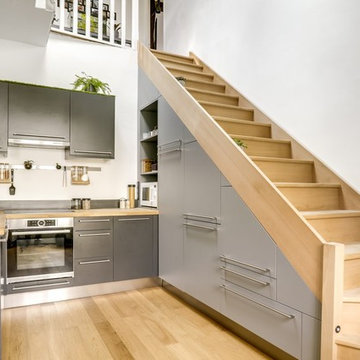
パリにあるお手頃価格の中くらいなモダンスタイルのおしゃれなキッチン (一体型シンク、フラットパネル扉のキャビネット、グレーのキャビネット、木材カウンター、パネルと同色の調理設備、淡色無垢フローリング、茶色いキッチンカウンター) の写真
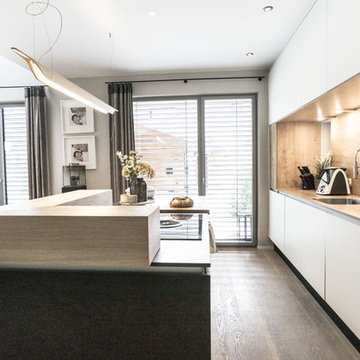
ミュンヘンにあるお手頃価格の中くらいなインダストリアルスタイルのおしゃれなキッチン (一体型シンク、フラットパネル扉のキャビネット、白いキャビネット、木材カウンター、茶色いキッチンパネル、木材のキッチンパネル、シルバーの調理設備、淡色無垢フローリング、茶色いキッチンカウンター) の写真

Cette cuisine faisait partie d'un projet qui consistait à transformer un duplexe en une maison bi-générationnelle sur le Plateau Mont Royal. Concernant l'agrandissement de la maison sur la cour arrière, les travaux ont consisté à réaliser une extension sur fondation de béton, avec un sous-sol et 2 étages.
Des travaux de sous-oeuvre ont été nécessaire au niveaux du mur de fondation existant de la maison et le mur mitoyen. Des ouvertures du mur de maçonnerie ont été réalisés au RDC et au 2e étage pour créer une grande pièce ouverte, entre l'entre principale de chaque niveau et les fenêtre de extension qui surplombe la ruelle.
• • •
This kitchen was part of a project that consisted of transforming a duplex into a bi-generational house. The whole extension project includes two floors, a basement, and a new concrete foundation.
Underpinning work was required between the existing foundation and the new walls. We added masonry wall openings on the first and second floors to create a large open space on each level, extending to the new back-facing windows.
Underpinning work was required between the existing foundation and the new walls. We added masonry wall openings on the first and second floors to create a large open space on each level, extending to the new back-facing windows.
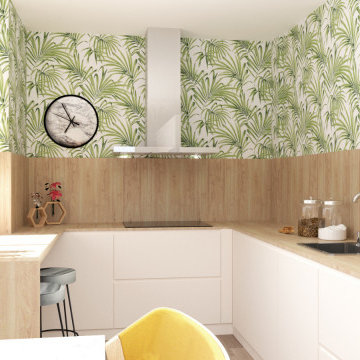
Reforma de cocina con estilo nórdico. Gran espacio creado para un chef que quiere tener mucho espacio para cocinar en casa y hacer showcookings para invitados.
Cocina con papel pintado.
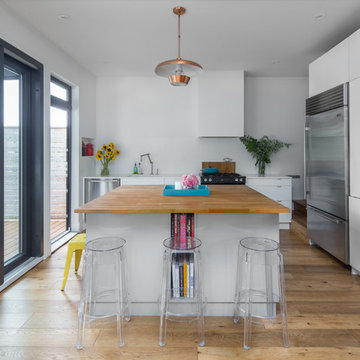
バンクーバーにある小さなコンテンポラリースタイルのおしゃれなキッチン (一体型シンク、フラットパネル扉のキャビネット、白いキャビネット、木材カウンター、シルバーの調理設備、淡色無垢フローリング、ベージュの床、茶色いキッチンカウンター) の写真
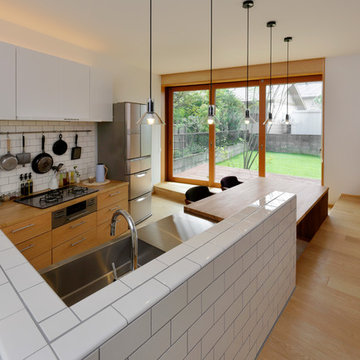
撮影:富野 博則
他の地域にある和風のおしゃれなキッチン (一体型シンク、フラットパネル扉のキャビネット、白いキャビネット、木材カウンター、白いキッチンパネル、淡色無垢フローリング、ベージュの床、茶色いキッチンカウンター) の写真
他の地域にある和風のおしゃれなキッチン (一体型シンク、フラットパネル扉のキャビネット、白いキャビネット、木材カウンター、白いキッチンパネル、淡色無垢フローリング、ベージュの床、茶色いキッチンカウンター) の写真
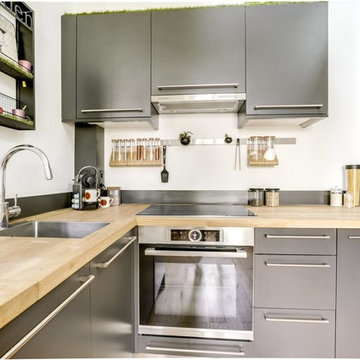
パリにあるお手頃価格の中くらいなモダンスタイルのおしゃれなキッチン (一体型シンク、フラットパネル扉のキャビネット、グレーのキャビネット、木材カウンター、パネルと同色の調理設備、淡色無垢フローリング、茶色いキッチンカウンター) の写真
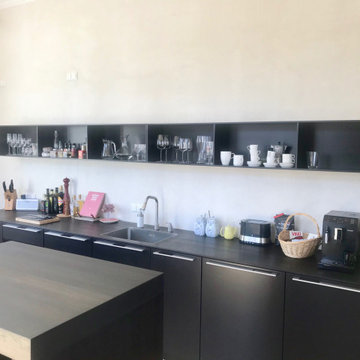
leistungen: entwurf, planung, einkauf, koordination der fertigung und montage
objektbeschreibung
Große Wohn- und Büroküche
Fronten: Durchgefärbtes MDF mit schwarzer Lackierung
Arbeitsplatten: Eiche geräuchert
Küchenmöbel: Möbeltischlerei
Griffe: bulthaup
Spüle: Franke
Mischbatterie: Vipp
Geräte: AEG
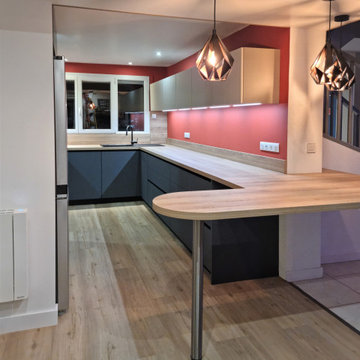
Nouvelle cuisine, nouvelle ambiance !
Cette semaine, découvrez la cuisine de M.&Mme L.
Une cuisine tout en longueur, fonctionnelle et ergonomique, deux critères imposés par mes clients.
Nous avons créé une cloison, refait le sol, les peintures et intégré notre signature : le coffrage au plafond assorti au plan de travail.
D’ailleurs, le long plan de travail qui suit l’implantation en U est très pratique. Il se termine sur un espace « snack-télétravail » qui fait le lien avec les autres pièces pour plus d’harmonie.
Tous les placards sont accessibles facilement grâce aux coulissants. L’entretien des façades en Fenix est aussi rapide. Encore une fois nous avons mis des matériaux de qualité, très résistants.
M.&Mme L ont joué avec les teintes, sombres d’un côté et claires de l’autre, pour donner plus de personnalité à leur nouvelle cuisine. Il n’y en aura jamais deux comme celle-ci !
Vous aussi vous souhaitez rénover votre cuisine, créer un espace unique qui vous ressemble ? Contactez-moi dès maintenant.
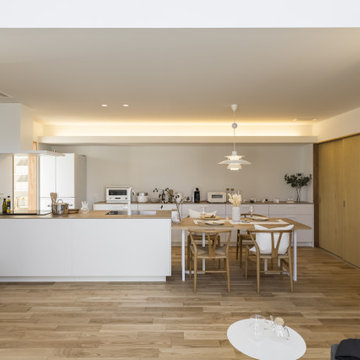
ハウスクラフトオリジナルのキッチン。天板を極限まで薄くし、スタイリッシュなデザインに。熱や傷に強い素材を使用しています。
他の地域にあるモダンスタイルのおしゃれなキッチン (一体型シンク、フラットパネル扉のキャビネット、白いキャビネット、木材カウンター、白いキッチンパネル、スレートのキッチンパネル、白い調理設備、淡色無垢フローリング、ベージュの床、茶色いキッチンカウンター) の写真
他の地域にあるモダンスタイルのおしゃれなキッチン (一体型シンク、フラットパネル扉のキャビネット、白いキャビネット、木材カウンター、白いキッチンパネル、スレートのキッチンパネル、白い調理設備、淡色無垢フローリング、ベージュの床、茶色いキッチンカウンター) の写真
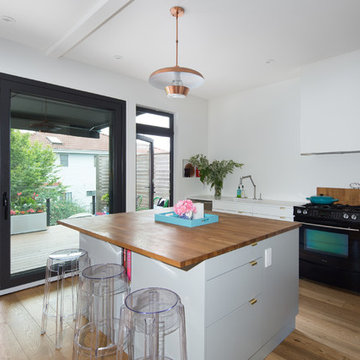
バンクーバーにある小さなコンテンポラリースタイルのおしゃれなキッチン (一体型シンク、フラットパネル扉のキャビネット、白いキャビネット、木材カウンター、シルバーの調理設備、淡色無垢フローリング、ベージュの床、茶色いキッチンカウンター) の写真
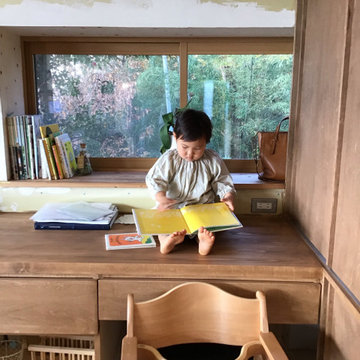
東京都下にあるおしゃれなキッチン (一体型シンク、フラットパネル扉のキャビネット、濃色木目調キャビネット、木材カウンター、茶色いキッチンパネル、木材のキッチンパネル、淡色無垢フローリング、ベージュの床、茶色いキッチンカウンター、クロスの天井) の写真
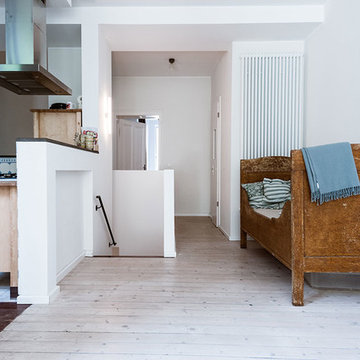
ケルンにある高級な中くらいな北欧スタイルのおしゃれなキッチン (一体型シンク、フラットパネル扉のキャビネット、白いキャビネット、木材カウンター、白いキッチンパネル、シルバーの調理設備、淡色無垢フローリング、アイランドなし、茶色い床、茶色いキッチンカウンター) の写真
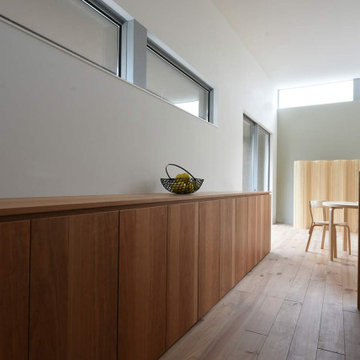
Case Study House #70 T House
美しいアメリカンブラックチェリーの木目。
フロントとビハインドに同材を用いて凛とした佇まいに。
他の地域にある小さなモダンスタイルのおしゃれなキッチン (一体型シンク、フラットパネル扉のキャビネット、中間色木目調キャビネット、木材カウンター、茶色いキッチンパネル、木材のキッチンパネル、シルバーの調理設備、淡色無垢フローリング、グレーの床、茶色いキッチンカウンター) の写真
他の地域にある小さなモダンスタイルのおしゃれなキッチン (一体型シンク、フラットパネル扉のキャビネット、中間色木目調キャビネット、木材カウンター、茶色いキッチンパネル、木材のキッチンパネル、シルバーの調理設備、淡色無垢フローリング、グレーの床、茶色いキッチンカウンター) の写真
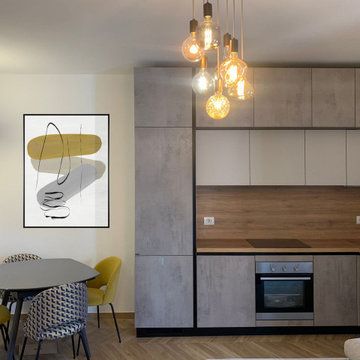
ミラノにあるモダンスタイルのおしゃれなキッチン (一体型シンク、フラットパネル扉のキャビネット、グレーのキャビネット、木材カウンター、茶色いキッチンパネル、木材のキッチンパネル、黒い調理設備、淡色無垢フローリング、アイランドなし、茶色い床、茶色いキッチンカウンター) の写真
キッチン (フラットパネル扉のキャビネット、茶色いキッチンカウンター、コンクリートカウンター、木材カウンター、淡色無垢フローリング、クッションフロア、一体型シンク) の写真
1