キッチン (フラットパネル扉のキャビネット、茶色いキッチンカウンター、コンクリートカウンター、タイルカウンター、木材カウンター、大理石の床、無垢フローリング、クッションフロア) の写真
絞り込み:
資材コスト
並び替え:今日の人気順
写真 161〜180 枚目(全 721 枚)
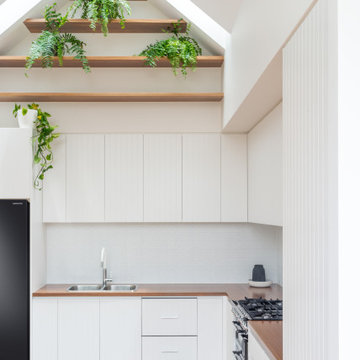
メルボルンにある高級な小さな北欧スタイルのおしゃれなキッチン (ダブルシンク、フラットパネル扉のキャビネット、白いキャビネット、木材カウンター、白いキッチンパネル、メタルタイルのキッチンパネル、黒い調理設備、無垢フローリング、アイランドなし、茶色い床、茶色いキッチンカウンター、三角天井) の写真
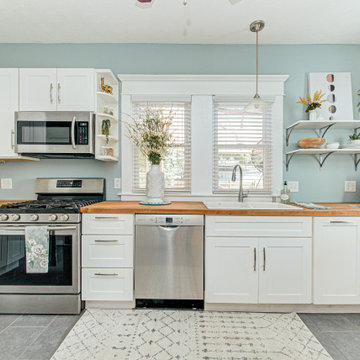
インディアナポリスにある中くらいなカントリー風のおしゃれなキッチン (ダブルシンク、フラットパネル扉のキャビネット、白いキャビネット、木材カウンター、シルバーの調理設備、無垢フローリング、アイランドなし、グレーの床、茶色いキッチンカウンター) の写真
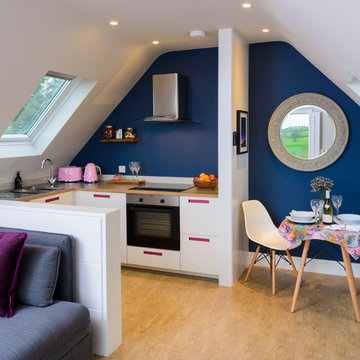
他の地域にあるコンテンポラリースタイルのおしゃれなキッチン (フラットパネル扉のキャビネット、白いキャビネット、木材カウンター、シルバーの調理設備、無垢フローリング、茶色い床、茶色いキッチンカウンター) の写真
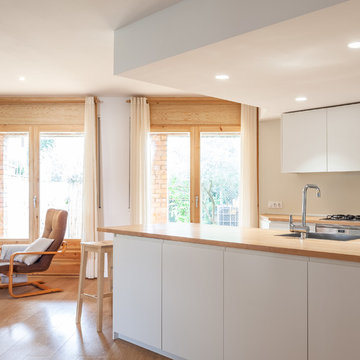
Marc Torra ( fragments.cat)
他の地域にある低価格の小さなコンテンポラリースタイルのおしゃれなキッチン (シングルシンク、フラットパネル扉のキャビネット、白いキャビネット、木材カウンター、白いキッチンパネル、シルバーの調理設備、無垢フローリング、茶色い床、茶色いキッチンカウンター) の写真
他の地域にある低価格の小さなコンテンポラリースタイルのおしゃれなキッチン (シングルシンク、フラットパネル扉のキャビネット、白いキャビネット、木材カウンター、白いキッチンパネル、シルバーの調理設備、無垢フローリング、茶色い床、茶色いキッチンカウンター) の写真
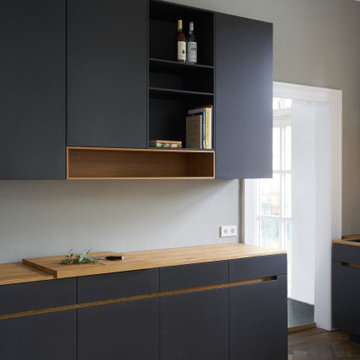
ミュンヘンにある中くらいなモダンスタイルのおしゃれなダイニングキッチン (フラットパネル扉のキャビネット、グレーのキャビネット、木材カウンター、シルバーの調理設備、無垢フローリング、茶色い床、茶色いキッチンカウンター、ドロップインシンク) の写真
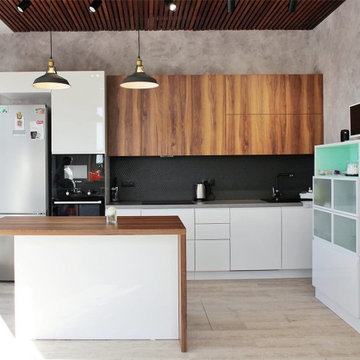
ノボシビルスクにあるお手頃価格の広いコンテンポラリースタイルのおしゃれなキッチン (アンダーカウンターシンク、フラットパネル扉のキャビネット、白いキャビネット、木材カウンター、黒いキッチンパネル、モザイクタイルのキッチンパネル、黒い調理設備、クッションフロア、ベージュの床、茶色いキッチンカウンター) の写真
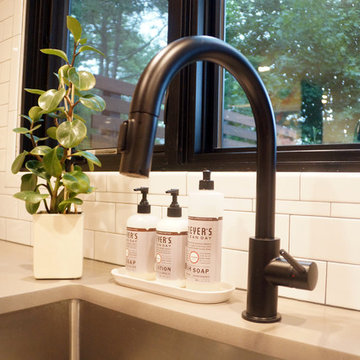
This Brookline remodel took a very compartmentalized floor plan with hallway, separate living room, dining room, kitchen, and 3-season porch, and transformed it into one open living space with cathedral ceilings and lots of light.
photos: Abby Woodman
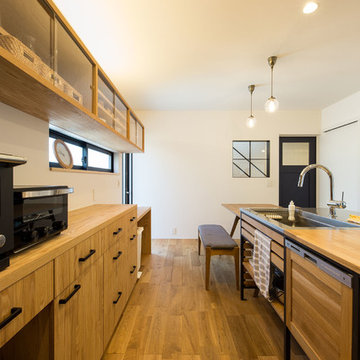
他の地域にあるアジアンスタイルのおしゃれなペニンシュラキッチン (シングルシンク、フラットパネル扉のキャビネット、中間色木目調キャビネット、木材カウンター、無垢フローリング、茶色い床、茶色いキッチンカウンター) の写真
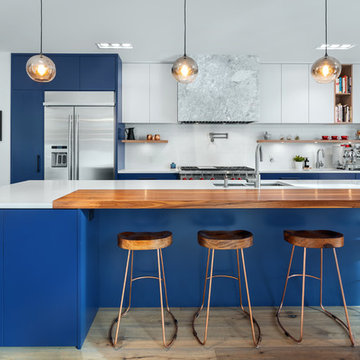
オタワにあるコンテンポラリースタイルのおしゃれなキッチン (ダブルシンク、フラットパネル扉のキャビネット、青いキャビネット、木材カウンター、白いキッチンパネル、サブウェイタイルのキッチンパネル、シルバーの調理設備、無垢フローリング、茶色い床、茶色いキッチンカウンター) の写真
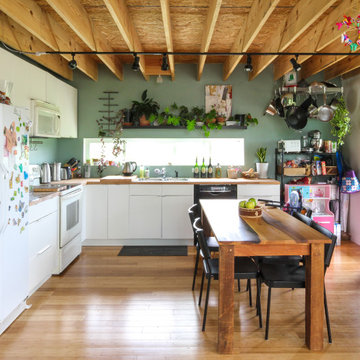
シンシナティにあるカントリー風のおしゃれなキッチン (ドロップインシンク、フラットパネル扉のキャビネット、白いキャビネット、木材カウンター、白い調理設備、無垢フローリング、アイランドなし、茶色い床、茶色いキッチンカウンター、表し梁) の写真

A home this vibrant is something to admire. We worked alongside Greg Baudoin Interior Design, who brought this home to life using color. Together, we saturated the cottage retreat with floor to ceiling personality and custom finishes. The rich color palette presented in the décor pairs beautifully with natural materials such as Douglas fir planks and maple end cut countertops.
Surprising features lie around every corner. In one room alone you’ll find a woven fabric ceiling and a custom wooden bench handcrafted by Birchwood carpenters. As you continue throughout the home, you’ll admire the custom made nickel slot walls and glimpses of brass hardware. As they say, the devil is in the detail.
Photo credit: Jacqueline Southby
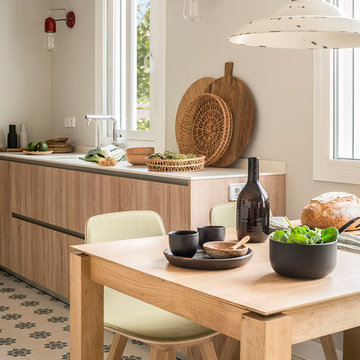
Proyecto realizado por Meritxell Ribé - The Room Studio
Construcción: The Room Work
Fotografías: Mauricio Fuertes
バルセロナにある中くらいな地中海スタイルのおしゃれなキッチン (アンダーカウンターシンク、フラットパネル扉のキャビネット、中間色木目調キャビネット、木材カウンター、ベージュキッチンパネル、セラミックタイルのキッチンパネル、シルバーの調理設備、無垢フローリング、茶色い床、茶色いキッチンカウンター) の写真
バルセロナにある中くらいな地中海スタイルのおしゃれなキッチン (アンダーカウンターシンク、フラットパネル扉のキャビネット、中間色木目調キャビネット、木材カウンター、ベージュキッチンパネル、セラミックタイルのキッチンパネル、シルバーの調理設備、無垢フローリング、茶色い床、茶色いキッチンカウンター) の写真

Otlinghaus Pascal
パリにあるコンテンポラリースタイルのおしゃれなキッチン (アンダーカウンターシンク、フラットパネル扉のキャビネット、グレーのキャビネット、木材カウンター、青いキッチンパネル、ガラス板のキッチンパネル、シルバーの調理設備、無垢フローリング、茶色い床、茶色いキッチンカウンター) の写真
パリにあるコンテンポラリースタイルのおしゃれなキッチン (アンダーカウンターシンク、フラットパネル扉のキャビネット、グレーのキャビネット、木材カウンター、青いキッチンパネル、ガラス板のキッチンパネル、シルバーの調理設備、無垢フローリング、茶色い床、茶色いキッチンカウンター) の写真
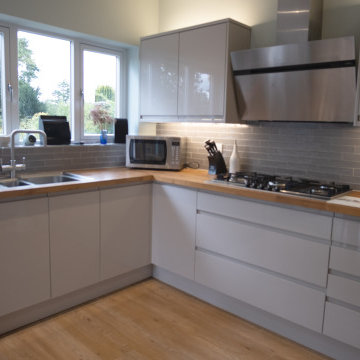
This was part of an extensive renovation and extension of a property in Surrey.
ケントにある高級な広いコンテンポラリースタイルのおしゃれなL型キッチン (ドロップインシンク、フラットパネル扉のキャビネット、グレーのキャビネット、木材カウンター、シルバーの調理設備、無垢フローリング、茶色い床、茶色いキッチンカウンター) の写真
ケントにある高級な広いコンテンポラリースタイルのおしゃれなL型キッチン (ドロップインシンク、フラットパネル扉のキャビネット、グレーのキャビネット、木材カウンター、シルバーの調理設備、無垢フローリング、茶色い床、茶色いキッチンカウンター) の写真
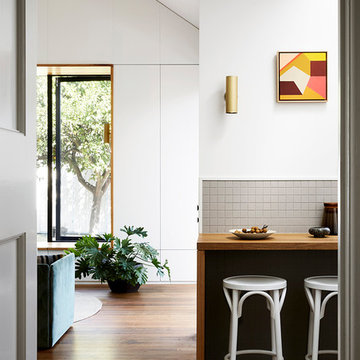
Built by Neverstop Group + Photograph by Caitlin Mills +
Styling by Natalie James
メルボルンにあるお手頃価格の小さなコンテンポラリースタイルのおしゃれなキッチン (ダブルシンク、フラットパネル扉のキャビネット、白いキャビネット、木材カウンター、グレーのキッチンパネル、セラミックタイルのキッチンパネル、シルバーの調理設備、アイランドなし、茶色い床、茶色いキッチンカウンター、無垢フローリング) の写真
メルボルンにあるお手頃価格の小さなコンテンポラリースタイルのおしゃれなキッチン (ダブルシンク、フラットパネル扉のキャビネット、白いキャビネット、木材カウンター、グレーのキッチンパネル、セラミックタイルのキッチンパネル、シルバーの調理設備、アイランドなし、茶色い床、茶色いキッチンカウンター、無垢フローリング) の写真
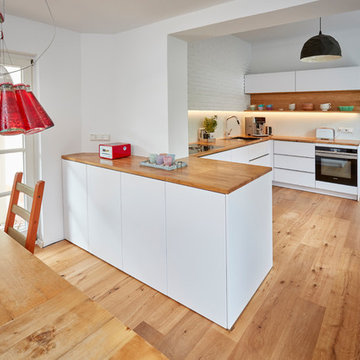
Traumküche in Weiß mit Arbeitsplatte aus Holz, passend zum Bodenbelag
フランクフルトにある中くらいなコンテンポラリースタイルのおしゃれなキッチン (ドロップインシンク、フラットパネル扉のキャビネット、白いキャビネット、木材カウンター、白いキッチンパネル、黒い調理設備、無垢フローリング、茶色い床、茶色いキッチンカウンター、ガラス板のキッチンパネル) の写真
フランクフルトにある中くらいなコンテンポラリースタイルのおしゃれなキッチン (ドロップインシンク、フラットパネル扉のキャビネット、白いキャビネット、木材カウンター、白いキッチンパネル、黒い調理設備、無垢フローリング、茶色い床、茶色いキッチンカウンター、ガラス板のキッチンパネル) の写真
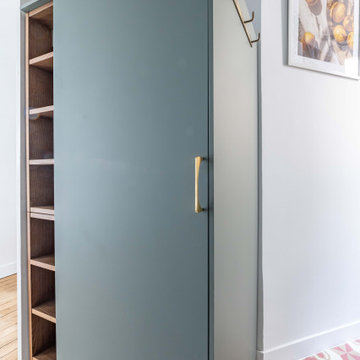
Détails agencement
パリにあるお手頃価格の小さなモダンスタイルのおしゃれな独立型キッチン (アンダーカウンターシンク、フラットパネル扉のキャビネット、緑のキャビネット、木材カウンター、ベージュキッチンパネル、セラミックタイルのキッチンパネル、シルバーの調理設備、クッションフロア、アイランドなし、ピンクの床、茶色いキッチンカウンター) の写真
パリにあるお手頃価格の小さなモダンスタイルのおしゃれな独立型キッチン (アンダーカウンターシンク、フラットパネル扉のキャビネット、緑のキャビネット、木材カウンター、ベージュキッチンパネル、セラミックタイルのキッチンパネル、シルバーの調理設備、クッションフロア、アイランドなし、ピンクの床、茶色いキッチンカウンター) の写真
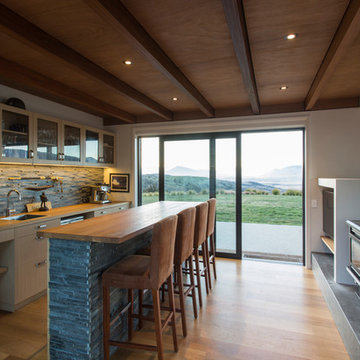
Photo credit: Graham Warman Photography
他の地域にあるお手頃価格の中くらいなコンテンポラリースタイルのおしゃれなキッチン (ドロップインシンク、フラットパネル扉のキャビネット、中間色木目調キャビネット、木材カウンター、グレーのキッチンパネル、石タイルのキッチンパネル、シルバーの調理設備、無垢フローリング、茶色い床、茶色いキッチンカウンター) の写真
他の地域にあるお手頃価格の中くらいなコンテンポラリースタイルのおしゃれなキッチン (ドロップインシンク、フラットパネル扉のキャビネット、中間色木目調キャビネット、木材カウンター、グレーのキッチンパネル、石タイルのキッチンパネル、シルバーの調理設備、無垢フローリング、茶色い床、茶色いキッチンカウンター) の写真
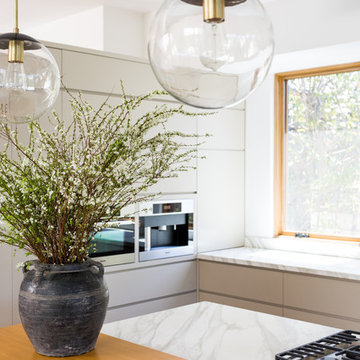
Amy Bartlam
ロサンゼルスにある広いコンテンポラリースタイルのおしゃれなキッチン (アンダーカウンターシンク、フラットパネル扉のキャビネット、グレーのキャビネット、木材カウンター、白いキッチンパネル、ガラスまたは窓のキッチンパネル、シルバーの調理設備、無垢フローリング、茶色い床、茶色いキッチンカウンター) の写真
ロサンゼルスにある広いコンテンポラリースタイルのおしゃれなキッチン (アンダーカウンターシンク、フラットパネル扉のキャビネット、グレーのキャビネット、木材カウンター、白いキッチンパネル、ガラスまたは窓のキッチンパネル、シルバーの調理設備、無垢フローリング、茶色い床、茶色いキッチンカウンター) の写真
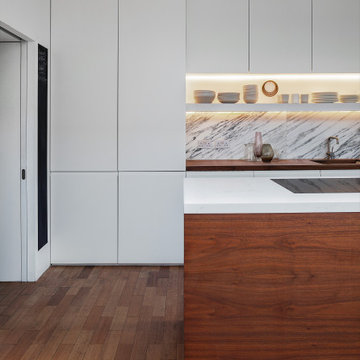
The house, a London stock Victorian three-storey mid terrace, is located in the hip neighbourhood of Brixton and the clients brought the project to FPA with a view to enlarge the ground floor into the garden and create additional living quarters into the attic space.
The organization of the ground floor extension is based on two linear volumes of differing depth, arranged side by side and clearly distinguished for the different treatment of their exterior: light painted render is juxtaposed to dark stained timber decking boards. Windows and doors are different in size to add a dynamic element to the façade and offer varying views of the mature garden.
The roof extension is clad in slates to blend with the surrounding roofscape with an elongated window overlooking the garden.
The introduction of folding partitions and sliding doors, which generate an array of possible spatial subdivisions, complements the former open space arrangement on the ground floor. The design intends to engage with the physical aspect of the users by puncturing the wall between house and extension with openings reduced in height that lead one to the space with the higher ceiling and vice versa.
Expanses of white wall surface allow the display of the clients’ collection of tribal and contemporary art and supplement an assemblage of pieces of modernist furniture.
キッチン (フラットパネル扉のキャビネット、茶色いキッチンカウンター、コンクリートカウンター、タイルカウンター、木材カウンター、大理石の床、無垢フローリング、クッションフロア) の写真
9